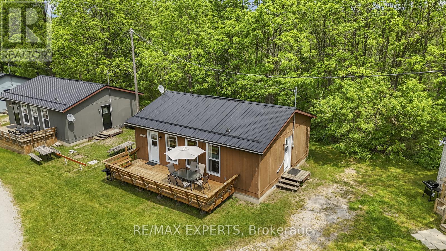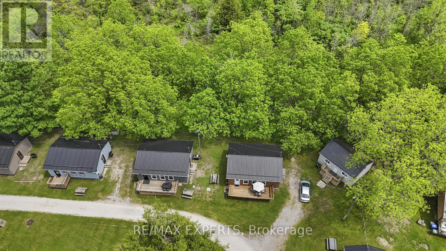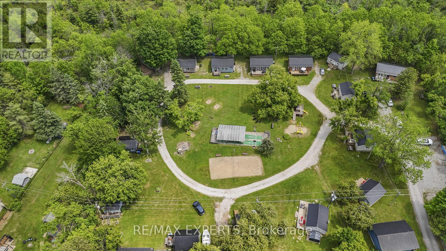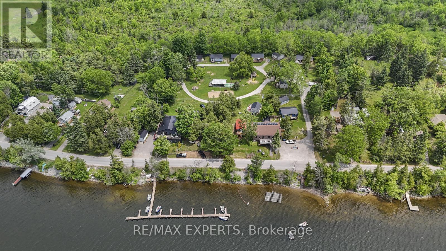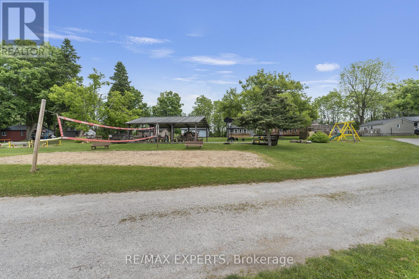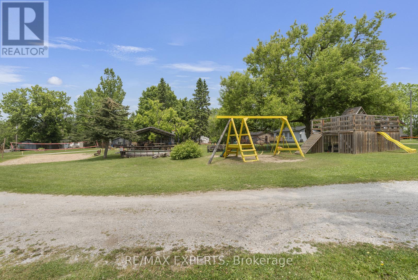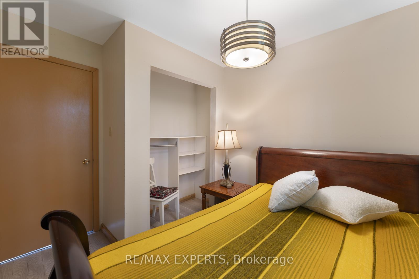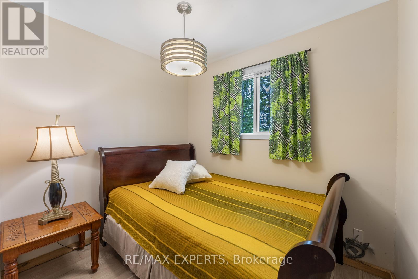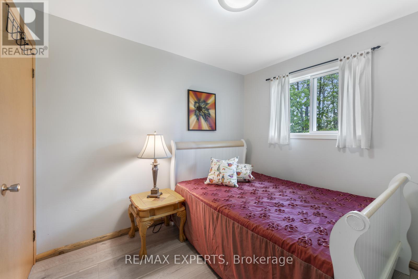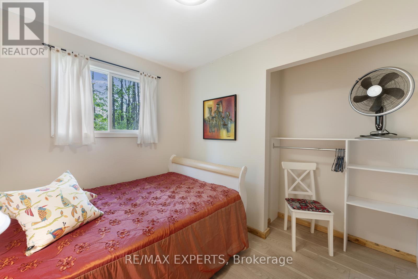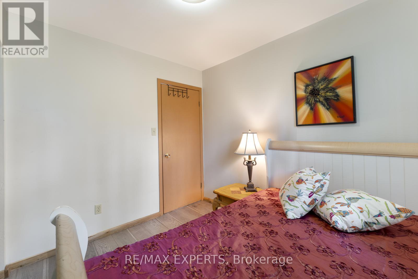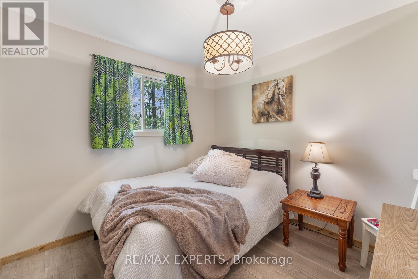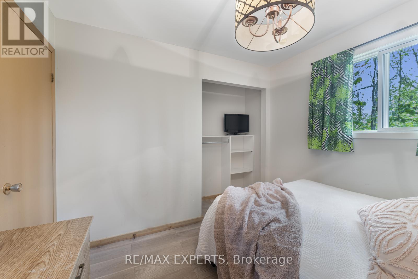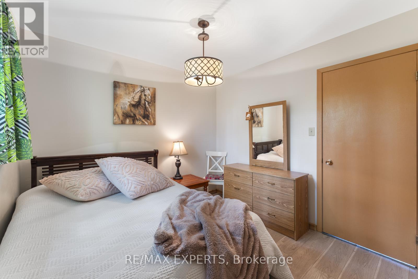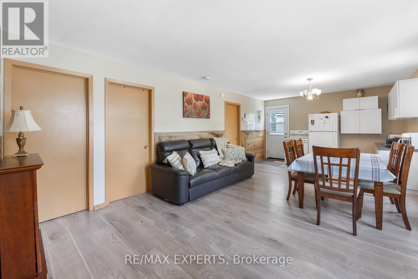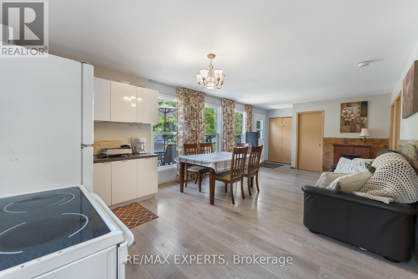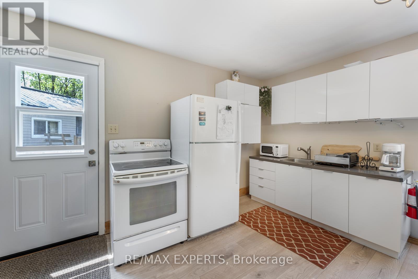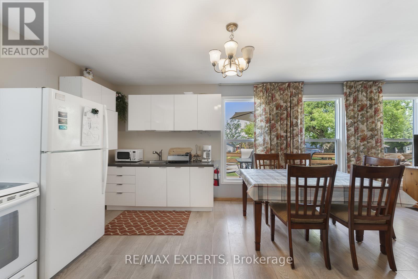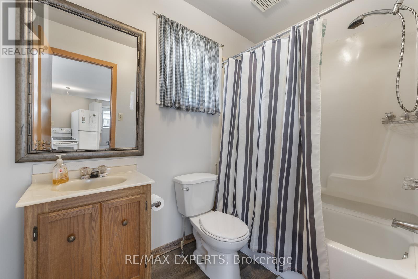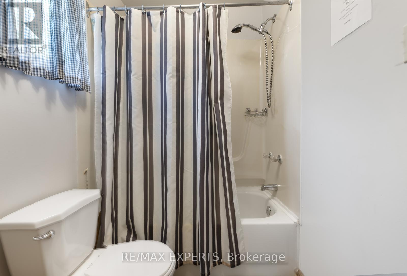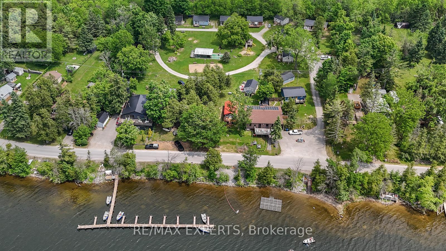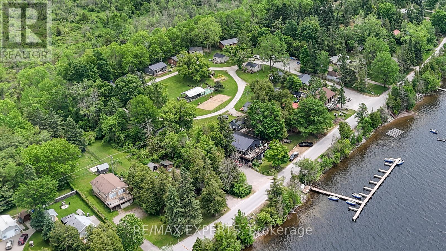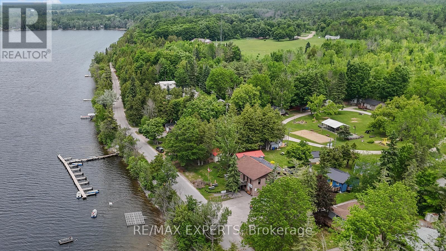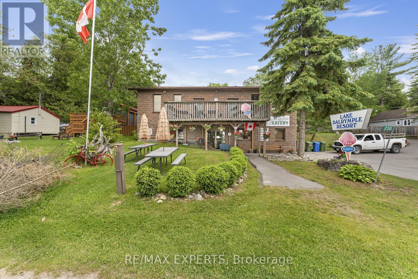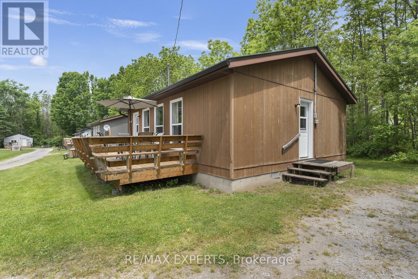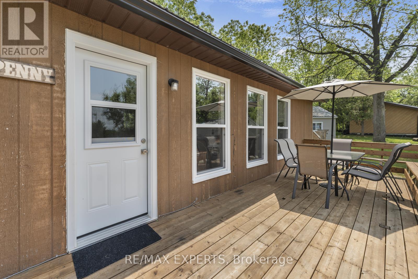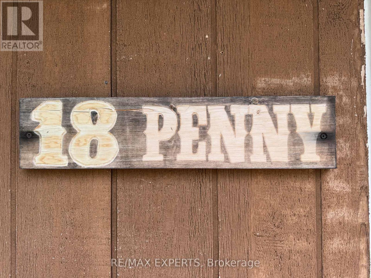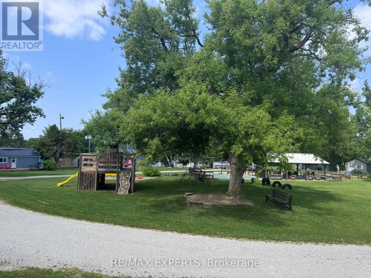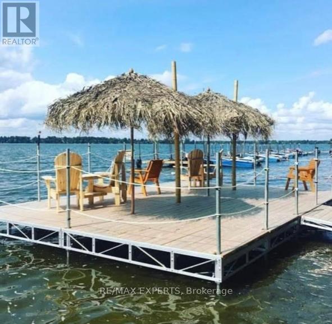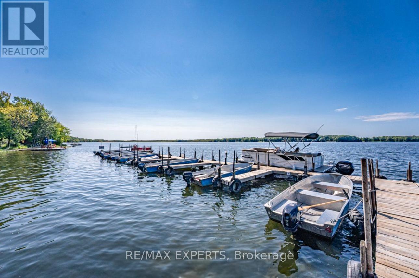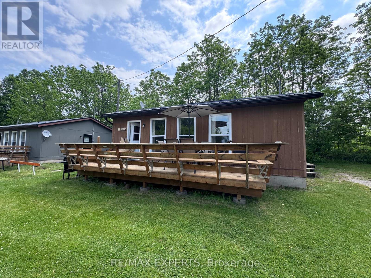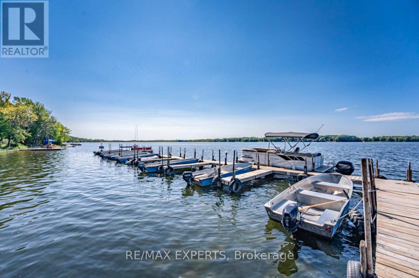18 - 230-232 Lake Dalrymple Road Kawartha Lakes, Ontario L0K 1W0
$335,000Maintenance, Heat, Electricity, Water, Common Area Maintenance, Insurance, Parking
$554.67 Monthly
Maintenance, Heat, Electricity, Water, Common Area Maintenance, Insurance, Parking
$554.67 MonthlyWelcome to your lakeside escape at Lake Dalrymple Resort! This fully furnished, four-season, 3-bedroom, 1-bathroom cottage is the perfect blend of relaxation, recreation, and income potential-just under two hours from the GTA. With stunning lake views, access to dock and boat slip, and a welcoming, family-friendly atmosphere, this cottage offers an affordable summer getaway or investment opportunity. Enjoy the resort's many amenities, including a sandy beach, sports courts, playground, convenience store, and boat rentals. Whether you're an avid angler, a nature lover, or simply seeking peaceful weekends away, this property has something for everyone. The monthly maintenance fee covers hydro, water, property taxes, and all resort amenities, making ownership hassle-free. Comes fully equipped with a fridge, stove, microwave, furnishings, and more - ready to enjoy or rent out seasonally. Located near Casino Rama, golf courses, Orillia, and some of Ontario's best fishing spots, this cottage is a must-see for anyone looking to enjoy summers at the lake with comfort and convenience. (id:35762)
Property Details
| MLS® Number | X12228019 |
| Property Type | Single Family |
| Community Name | Carden |
| AmenitiesNearBy | Beach, Marina, Park |
| CommunityFeatures | Pet Restrictions |
| Features | Level Lot, Conservation/green Belt |
| ParkingSpaceTotal | 1 |
Building
| BathroomTotal | 1 |
| BedroomsAboveGround | 3 |
| BedroomsTotal | 3 |
| Appliances | Intercom |
| ArchitecturalStyle | Bungalow |
| ExteriorFinish | Concrete, Wood |
| HeatingFuel | Electric |
| HeatingType | Baseboard Heaters |
| StoriesTotal | 1 |
| SizeInterior | 700 - 799 Sqft |
| Type | Other |
Parking
| No Garage |
Land
| AccessType | Highway Access, Year-round Access |
| Acreage | No |
| LandAmenities | Beach, Marina, Park |
Rooms
| Level | Type | Length | Width | Dimensions |
|---|---|---|---|---|
| Main Level | Living Room | 4.27 m | 3.96 m | 4.27 m x 3.96 m |
| Main Level | Kitchen | 3.96 m | 2.79 m | 3.96 m x 2.79 m |
| Main Level | Primary Bedroom | 2.87 m | 2.5 m | 2.87 m x 2.5 m |
| Main Level | Bedroom 2 | 2.87 m | 2.5 m | 2.87 m x 2.5 m |
| Main Level | Bedroom 3 | 2.87 m | 2.5 m | 2.87 m x 2.5 m |
| Main Level | Bathroom | 2.26 m | 1.44 m | 2.26 m x 1.44 m |
Interested?
Contact us for more information
Kasia Gorzkowski
Salesperson
277 Cityview Blvd Unit: 16
Vaughan, Ontario L4H 5A4

