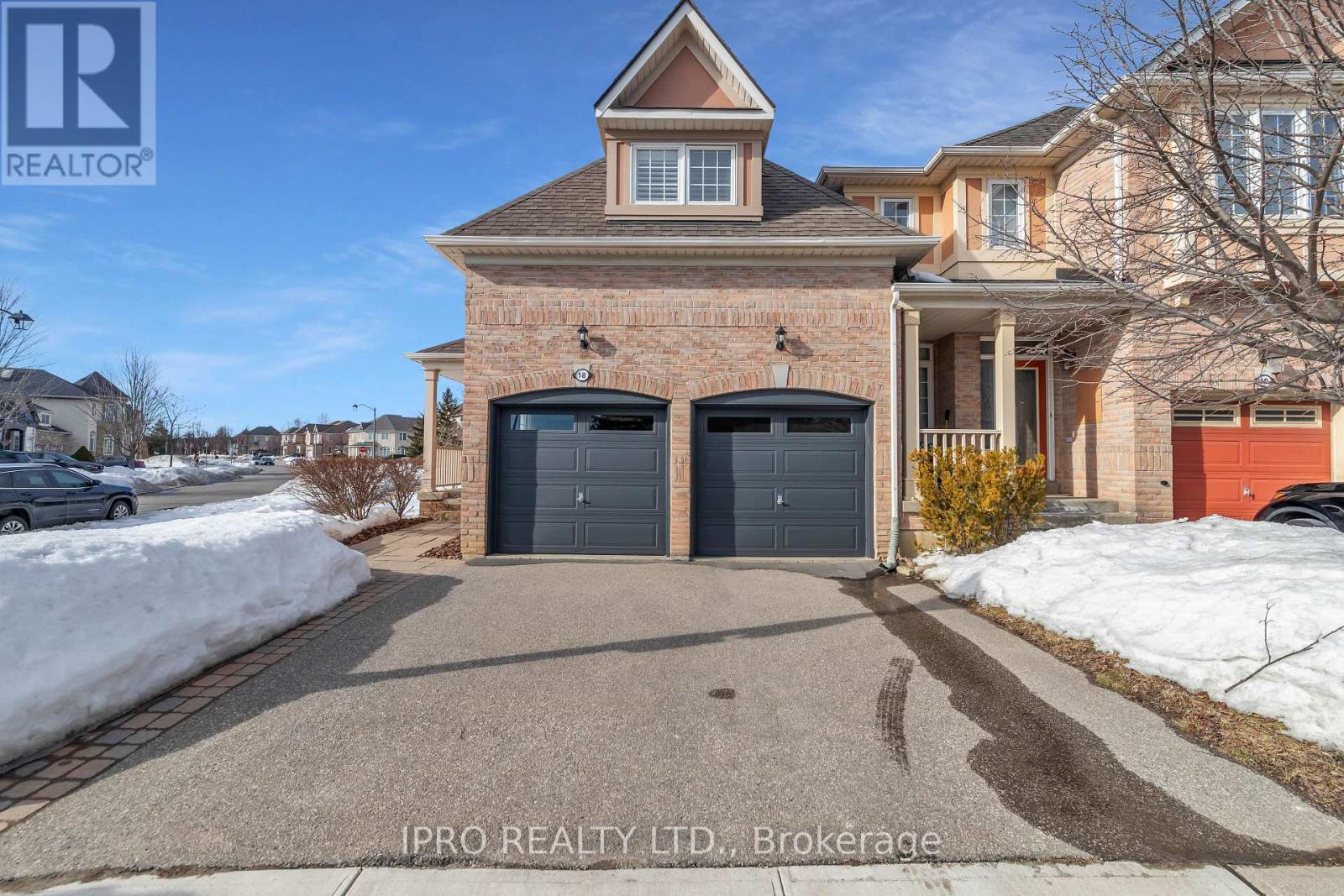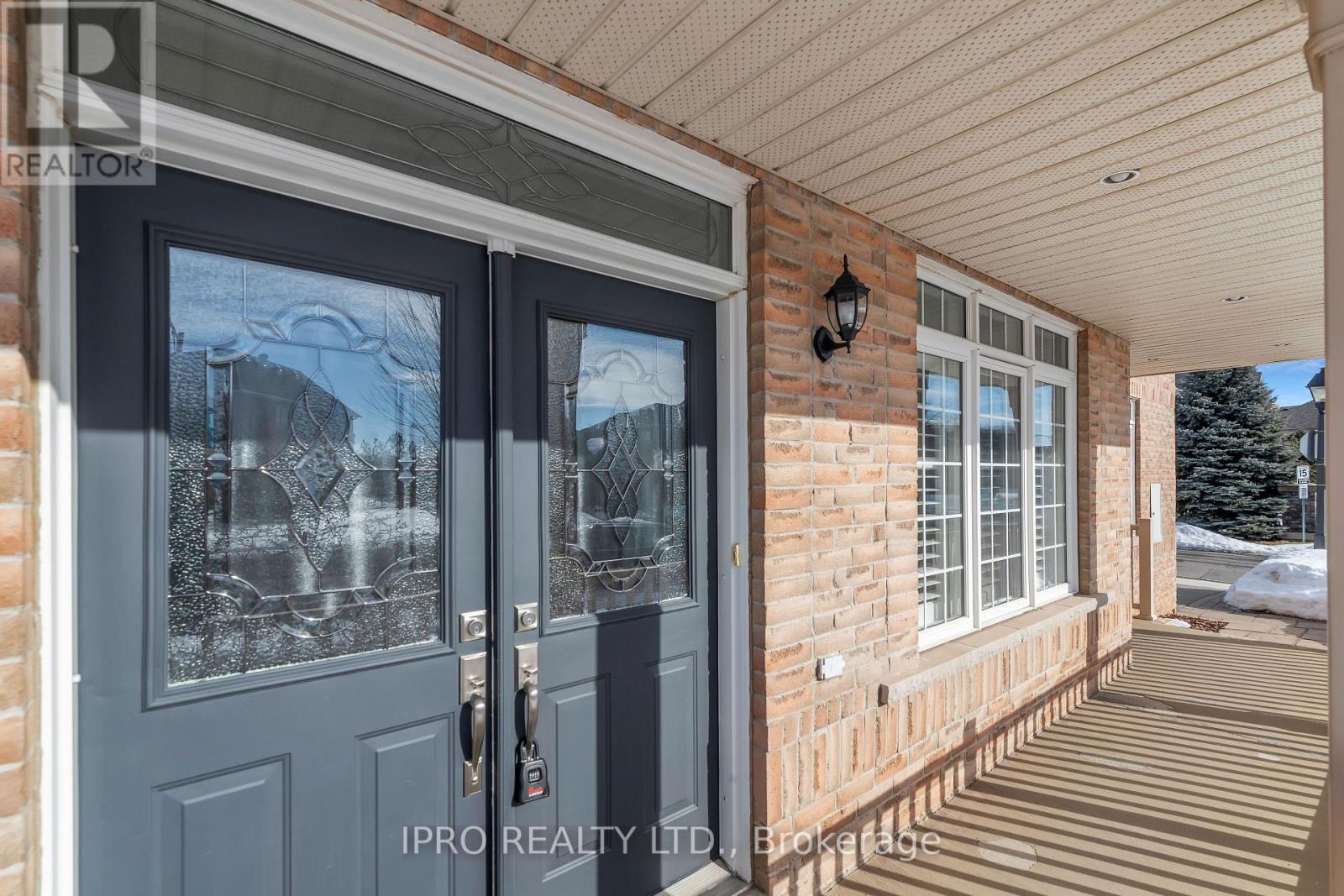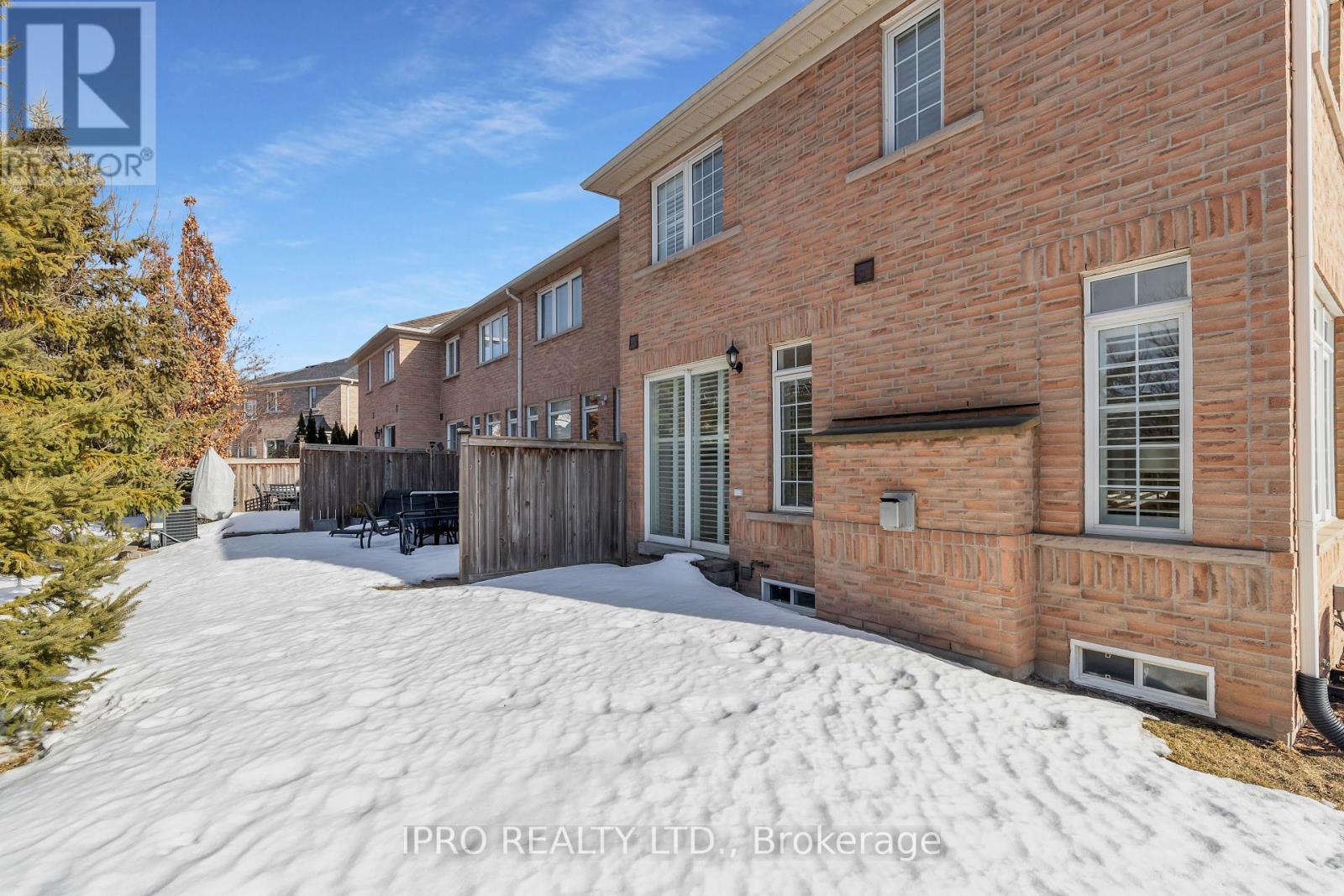18 - 2295 Rochester Circle Oakville, Ontario L6M 5C9
$1,399,999Maintenance, Parcel of Tied Land
$100 Monthly
Maintenance, Parcel of Tied Land
$100 MonthlyWelcome To This Beautiful End-Unit Double Car Garage Townhome Located In One Of Oakville's Most Sought After Neighbourhoods. Newly Renovated With Tons Of Upgrades. 9' Ceilings On Main Floor, Engineered Hardwood Floors Throughout, Upgraded Staircase W/Iron Pickets, Potlights & Upgraded Elf's Throughout, Quartz Countertops In Kitchen & Bathrooms. Finished Basement W/Office & Bathroom. Conveniently Located Near Oakville Hospital, Major Highways, Scenic Trails, & Everyday Amenities, This Home Combines Luxury, Comfort, & Practicality For Modern Family Living. Home Is A Definite Must See! (id:35762)
Property Details
| MLS® Number | W12006477 |
| Property Type | Single Family |
| Community Name | 1000 - BC Bronte Creek |
| ParkingSpaceTotal | 4 |
| Structure | Porch |
Building
| BathroomTotal | 4 |
| BedroomsAboveGround | 3 |
| BedroomsTotal | 3 |
| Amenities | Fireplace(s) |
| Appliances | Dishwasher, Dryer, Garage Door Opener, Microwave, Stove, Washer, Refrigerator |
| BasementDevelopment | Finished |
| BasementType | N/a (finished) |
| ConstructionStyleAttachment | Attached |
| CoolingType | Central Air Conditioning |
| ExteriorFinish | Brick |
| FireplacePresent | Yes |
| FireplaceTotal | 1 |
| FlooringType | Hardwood, Ceramic |
| FoundationType | Unknown |
| HalfBathTotal | 1 |
| HeatingFuel | Natural Gas |
| HeatingType | Forced Air |
| StoriesTotal | 2 |
| SizeInterior | 1500 - 2000 Sqft |
| Type | Row / Townhouse |
| UtilityWater | Municipal Water |
Parking
| Attached Garage | |
| Garage |
Land
| Acreage | No |
| Sewer | Sanitary Sewer |
| SizeDepth | 98 Ft ,6 In |
| SizeFrontage | 28 Ft |
| SizeIrregular | 28 X 98.5 Ft ; Pie Shaped Lot |
| SizeTotalText | 28 X 98.5 Ft ; Pie Shaped Lot |
Rooms
| Level | Type | Length | Width | Dimensions |
|---|---|---|---|---|
| Second Level | Primary Bedroom | 6.46 m | 3.66 m | 6.46 m x 3.66 m |
| Second Level | Bedroom 2 | 3.04 m | 3.32 m | 3.04 m x 3.32 m |
| Second Level | Bedroom 3 | 3.66 m | 2.74 m | 3.66 m x 2.74 m |
| Second Level | Laundry Room | 1.98 m | 1.52 m | 1.98 m x 1.52 m |
| Main Level | Living Room | 3.2 m | 3.35 m | 3.2 m x 3.35 m |
| Main Level | Dining Room | 3.2 m | 3.35 m | 3.2 m x 3.35 m |
| Main Level | Kitchen | 2.59 m | 3.06 m | 2.59 m x 3.06 m |
| Main Level | Eating Area | 2.87 m | 2.53 m | 2.87 m x 2.53 m |
| Main Level | Family Room | 3.81 m | 3.81 m | 3.81 m x 3.81 m |
Interested?
Contact us for more information
Lori Faria
Salesperson
55 Ontario St Unit A5a Ste B
Milton, Ontario L9T 2M3
Liz Domingues
Salesperson
55 Ontario St Unit A5a Ste B
Milton, Ontario L9T 2M3




































