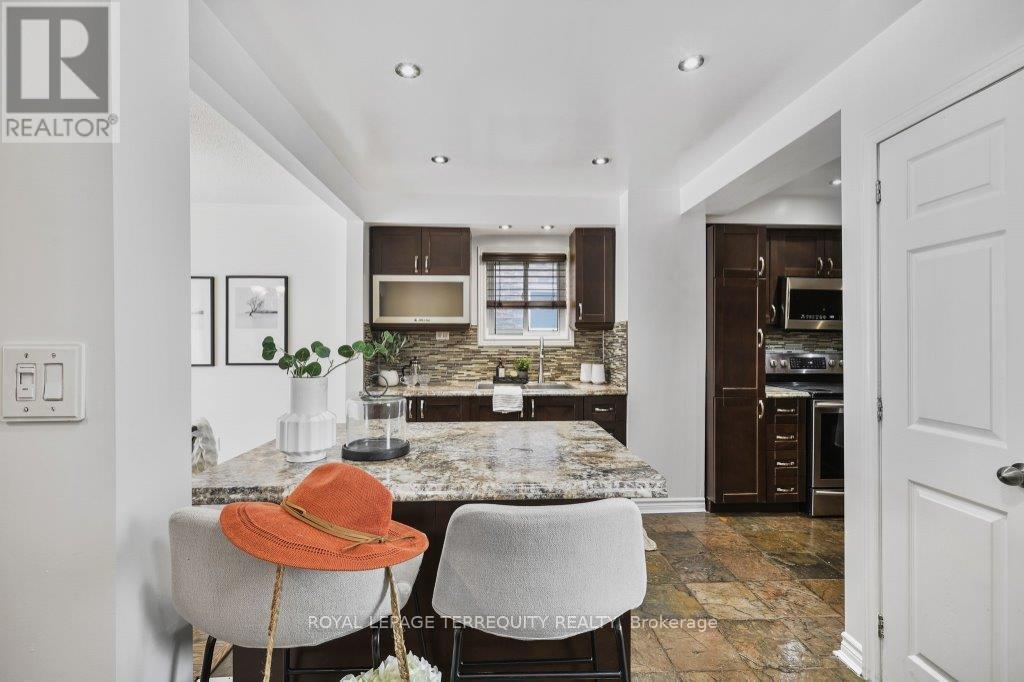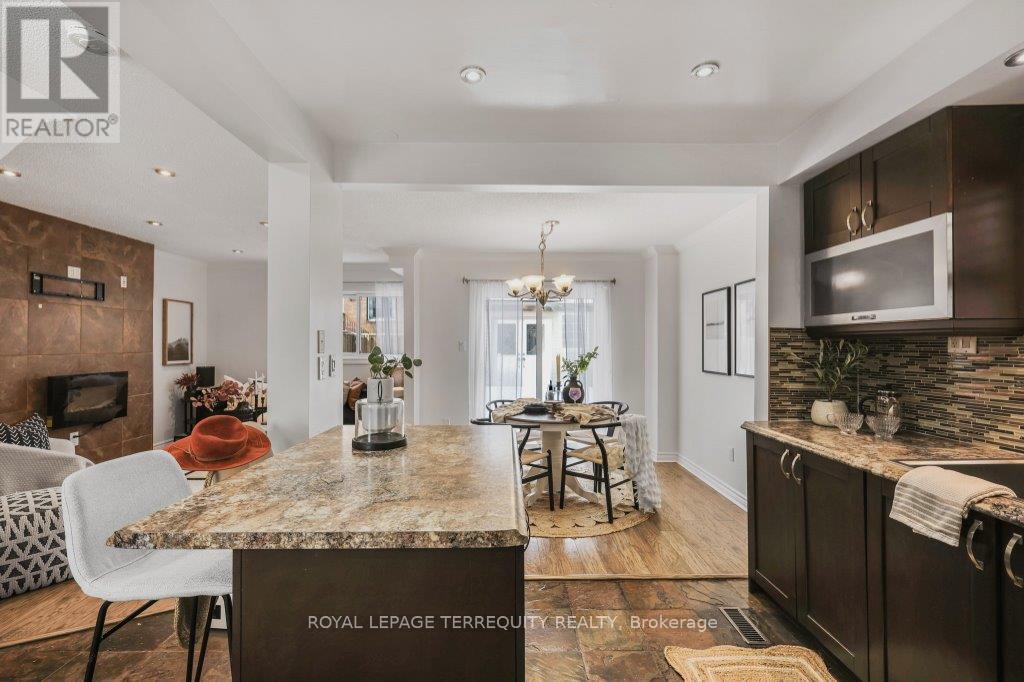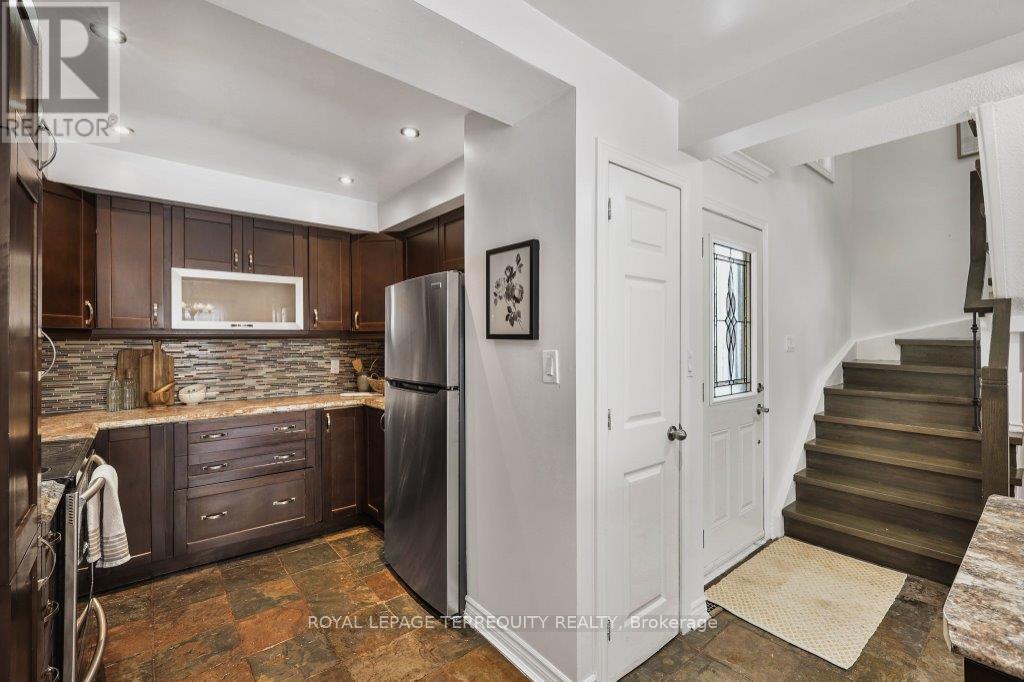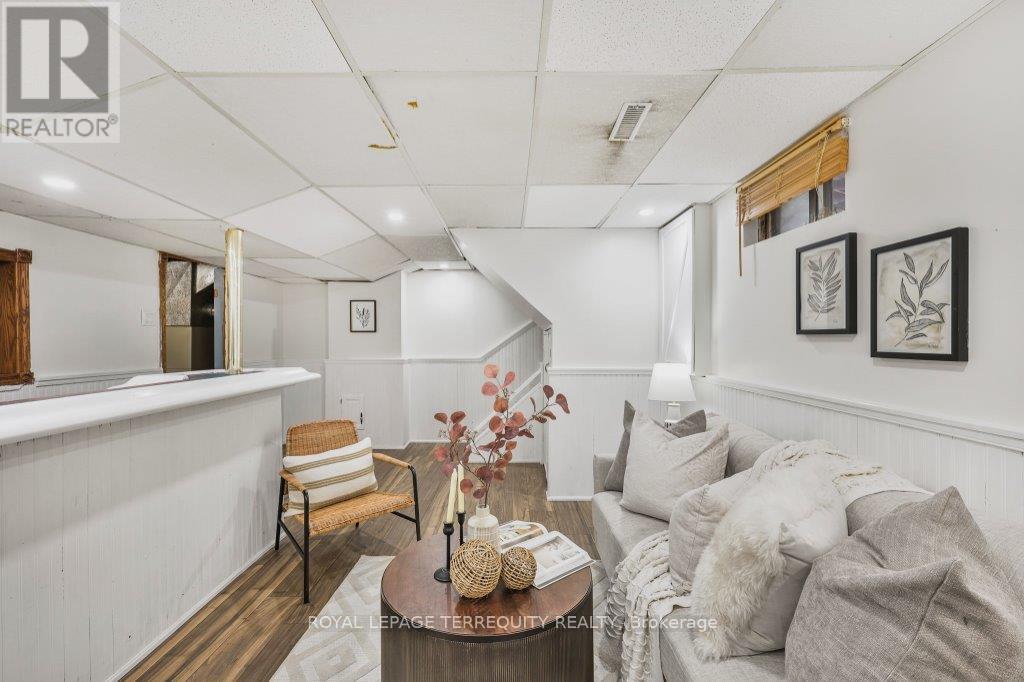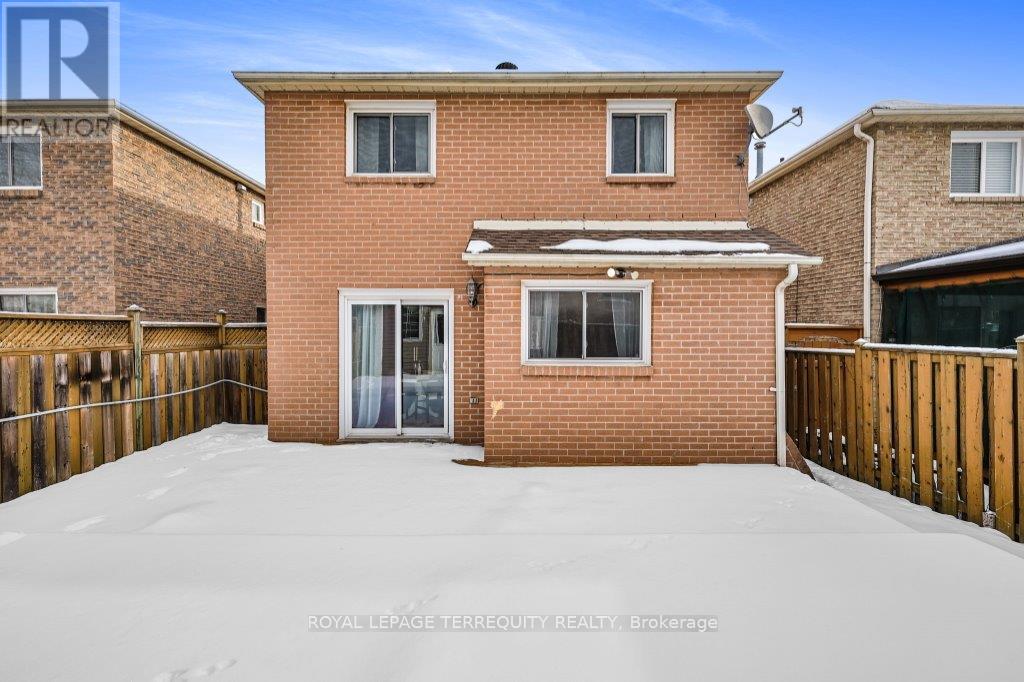245 West Beaver Creek Rd #9B
(289)317-1288
178 Radford Drive Ajax, Ontario L1T 2C2
3 Bedroom
2 Bathroom
Fireplace
Central Air Conditioning
Forced Air
$810,000
Updated 3BR 3 bath, 2-storey detached home with large detached workshop and enclosed yard. Open concept main floor, walkout to backyard with large deck. Minutes from shopping, schools, transit, dining, Hwy. 401 and Ajax GO station. Walking distance to Westney Heights Public School and St. Patrick Catholic Elementary. (id:35762)
Property Details
| MLS® Number | E11971273 |
| Property Type | Single Family |
| Neigbourhood | Westney Heights |
| Community Name | Central West |
| Features | Carpet Free |
| ParkingSpaceTotal | 2 |
| Structure | Deck |
Building
| BathroomTotal | 2 |
| BedroomsAboveGround | 3 |
| BedroomsTotal | 3 |
| Amenities | Fireplace(s) |
| Appliances | Dryer, Stove, Washer, Refrigerator |
| BasementDevelopment | Finished |
| BasementType | Full (finished) |
| ConstructionStyleAttachment | Detached |
| CoolingType | Central Air Conditioning |
| ExteriorFinish | Brick |
| FireplacePresent | Yes |
| FlooringType | Laminate |
| FoundationType | Concrete |
| HalfBathTotal | 1 |
| HeatingFuel | Natural Gas |
| HeatingType | Forced Air |
| StoriesTotal | 2 |
| Type | House |
| UtilityWater | Municipal Water |
Parking
| Attached Garage |
Land
| Acreage | No |
| FenceType | Fenced Yard |
| Sewer | Sanitary Sewer |
| SizeDepth | 101 Ft ,8 In |
| SizeFrontage | 29 Ft ,7 In |
| SizeIrregular | 29.64 X 101.71 Ft |
| SizeTotalText | 29.64 X 101.71 Ft |
Rooms
| Level | Type | Length | Width | Dimensions |
|---|---|---|---|---|
| Second Level | Bedroom 2 | 3.15 m | 2.89 m | 3.15 m x 2.89 m |
| Second Level | Bedroom 3 | 3.31 m | 2.49 m | 3.31 m x 2.49 m |
| Basement | Recreational, Games Room | 6.31 m | 4.07 m | 6.31 m x 4.07 m |
| Main Level | Living Room | 4.23 m | 3.04 m | 4.23 m x 3.04 m |
| Main Level | Dining Room | 3.04 m | 2.89 m | 3.04 m x 2.89 m |
| Main Level | Primary Bedroom | 4.24 m | 3.07 m | 4.24 m x 3.07 m |
https://www.realtor.ca/real-estate/27911731/178-radford-drive-ajax-central-west-central-west
Interested?
Contact us for more information
Claude Boiron
Broker
Royal LePage Terrequity Realty
200 Consumers Rd Ste 100
Toronto, Ontario M2J 4R4
200 Consumers Rd Ste 100
Toronto, Ontario M2J 4R4















