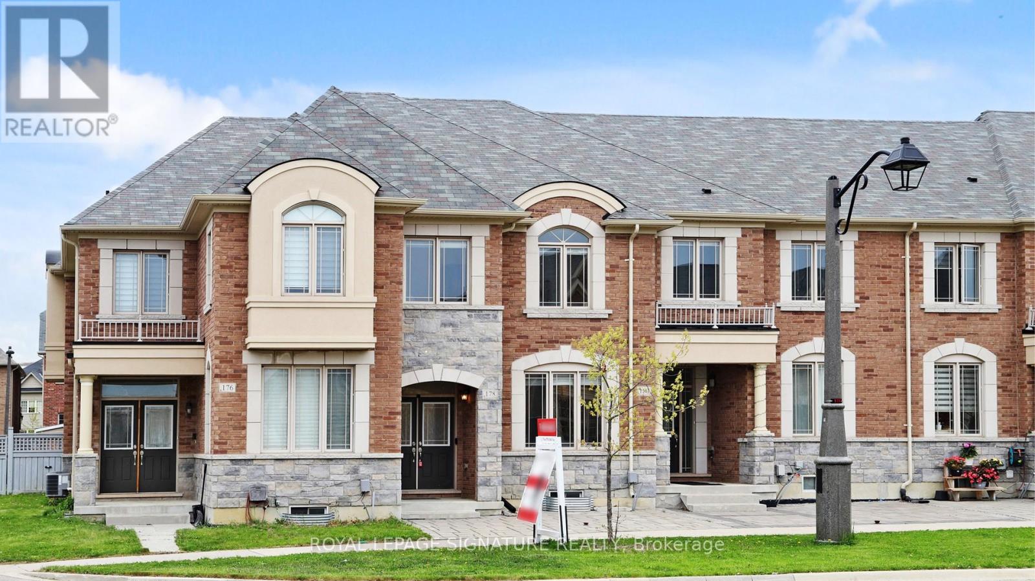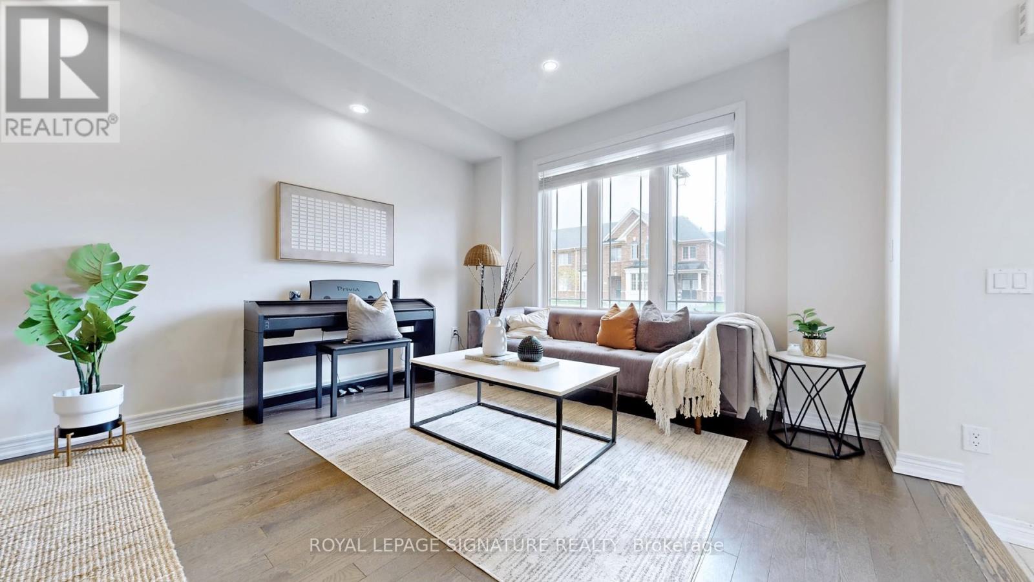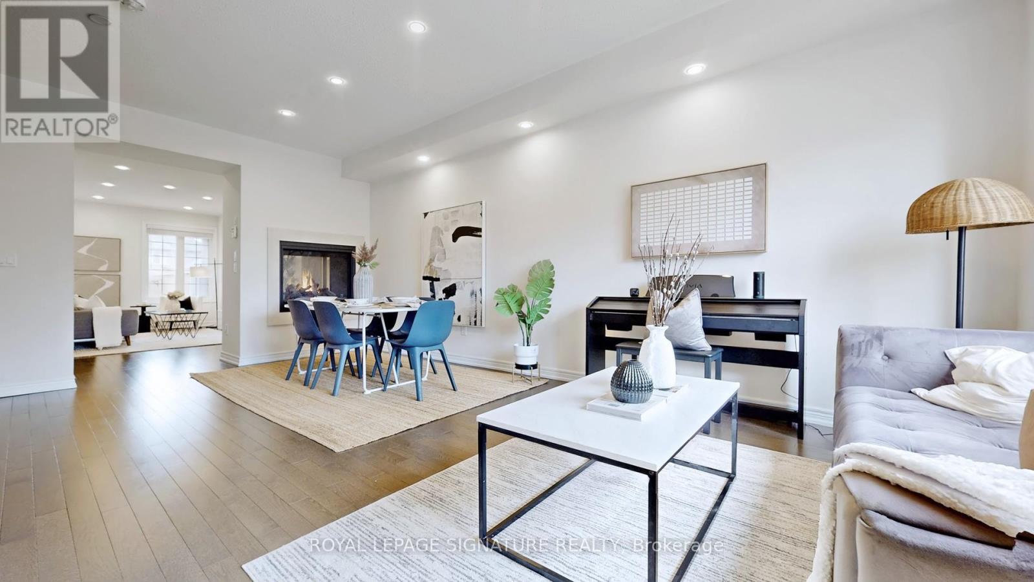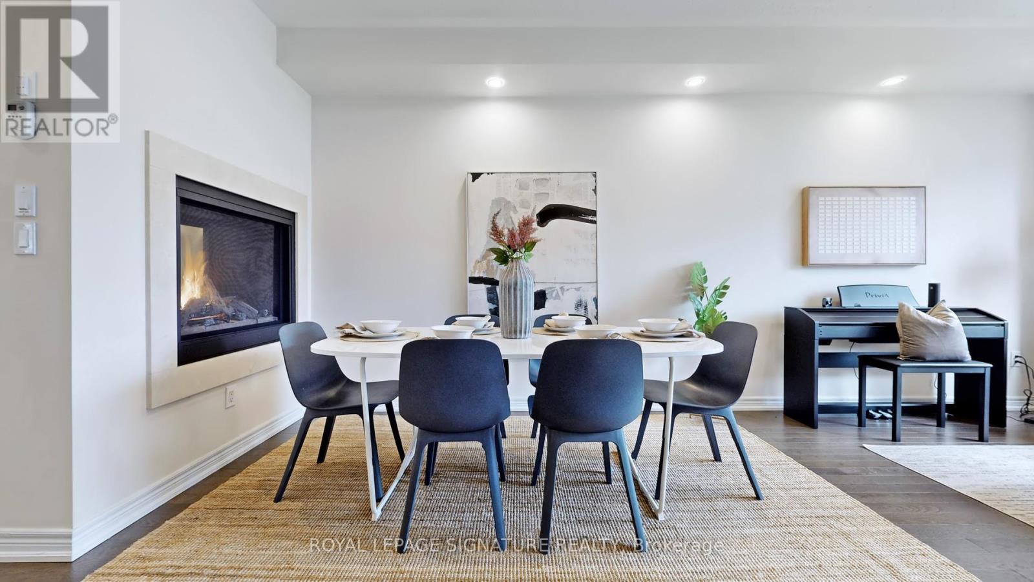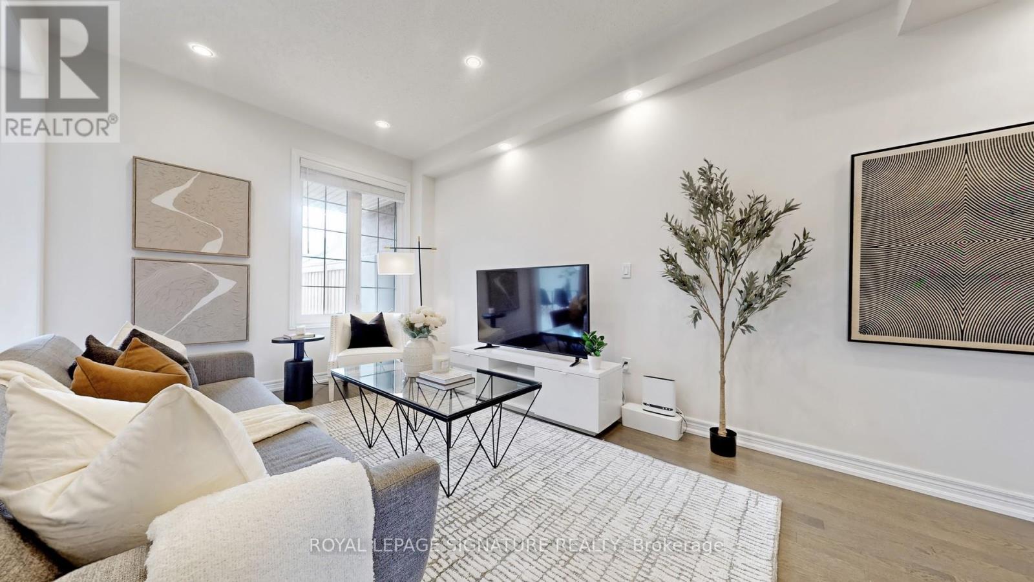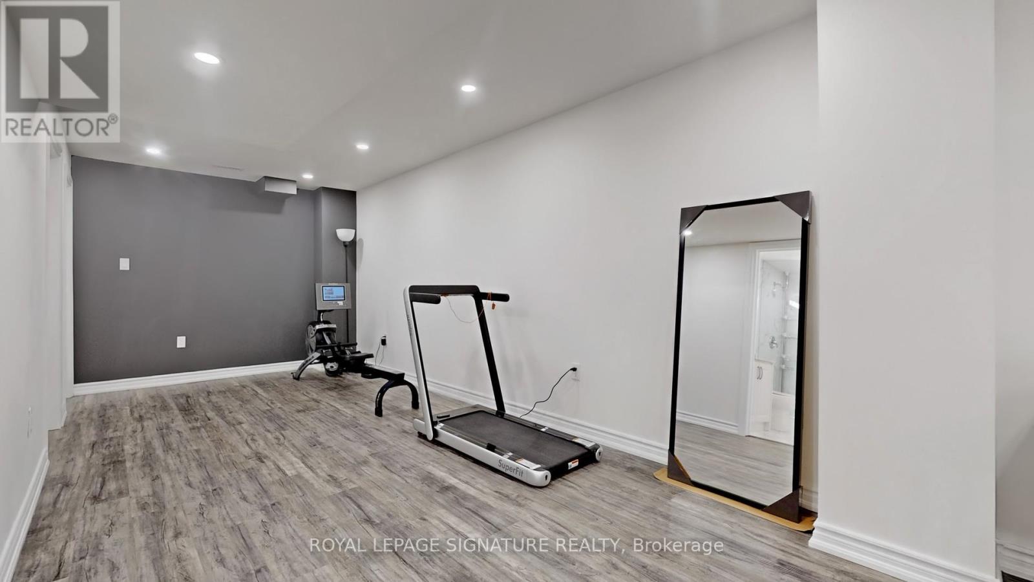178 Northvale Road Markham, Ontario L6B 1J3
$1,165,000
Absolutely Stunning 7-Year New Freehold Townhome On A Quiet Street In Desirable Cornell Markham! Featuring Functional Layout, 9 Feet Ceilings, Beautifully Finished Basement ('22) With Extra 2 Rooms For Office & Guest Bedroom with Full Bath. Spacious Primary Bedroom With 5-Piece Ensuite Bath & Walk-in Closet, Hardwood Floors On Main Floor, 2-Sided Fireplace, Pot Lights, Stainless Steel Appliances, Front & Backyard Interlocking, 1-Car Garage Plus 2-Car Parking on Driveway and More!. Quiet & Family Friendly Neighborhood Walks to Schools & Parks, Close to Mount Joy Go Station, Cornell Community Centre, Library, Markham Stouffville Hospital, Cornell Bus Terminal, Public Transit, Hwy 7 & 407 and More! (id:35762)
Property Details
| MLS® Number | N12173114 |
| Property Type | Single Family |
| Neigbourhood | Upper Cornell |
| Community Name | Cornell |
| AmenitiesNearBy | Hospital, Park, Public Transit, Schools |
| ParkingSpaceTotal | 3 |
Building
| BathroomTotal | 4 |
| BedroomsAboveGround | 3 |
| BedroomsBelowGround | 2 |
| BedroomsTotal | 5 |
| Age | 6 To 15 Years |
| Amenities | Fireplace(s) |
| Appliances | Dishwasher, Dryer, Hood Fan, Stove, Washer, Window Coverings, Refrigerator |
| BasementDevelopment | Finished |
| BasementType | Full (finished) |
| ConstructionStyleAttachment | Attached |
| CoolingType | Central Air Conditioning |
| ExteriorFinish | Brick, Stone |
| FireplacePresent | Yes |
| FireplaceTotal | 1 |
| FlooringType | Laminate, Vinyl, Hardwood, Ceramic, Carpeted |
| FoundationType | Concrete |
| HalfBathTotal | 1 |
| HeatingFuel | Natural Gas |
| HeatingType | Forced Air |
| StoriesTotal | 2 |
| SizeInterior | 1500 - 2000 Sqft |
| Type | Row / Townhouse |
| UtilityWater | Municipal Water |
Parking
| Detached Garage | |
| Garage |
Land
| Acreage | No |
| FenceType | Fenced Yard |
| LandAmenities | Hospital, Park, Public Transit, Schools |
| Sewer | Sanitary Sewer |
| SizeDepth | 94 Ft ,1 In |
| SizeFrontage | 19 Ft ,8 In |
| SizeIrregular | 19.7 X 94.1 Ft |
| SizeTotalText | 19.7 X 94.1 Ft |
Rooms
| Level | Type | Length | Width | Dimensions |
|---|---|---|---|---|
| Second Level | Primary Bedroom | 5.49 m | 3.35 m | 5.49 m x 3.35 m |
| Second Level | Bedroom 2 | 3.96 m | 2.65 m | 3.96 m x 2.65 m |
| Second Level | Bedroom 3 | 3.25 m | 2.95 m | 3.25 m x 2.95 m |
| Second Level | Laundry Room | 2.32 m | 1.9 m | 2.32 m x 1.9 m |
| Basement | Office | 5.26 m | 2.82 m | 5.26 m x 2.82 m |
| Basement | Bedroom | 2.69 m | 3.3 m | 2.69 m x 3.3 m |
| Basement | Recreational, Games Room | 6.96 m | 3.38 m | 6.96 m x 3.38 m |
| Basement | Bedroom 4 | 2.74 m | 3.35 m | 2.74 m x 3.35 m |
| Basement | Office | 2.88 m | 5.5 m | 2.88 m x 5.5 m |
| Basement | Recreational, Games Room | 8.51 m | 2.67 m | 8.51 m x 2.67 m |
| Ground Level | Living Room | 6.09 m | 3.35 m | 6.09 m x 3.35 m |
| Ground Level | Dining Room | 6.09 m | 3.35 m | 6.09 m x 3.35 m |
| Ground Level | Kitchen | 2.44 m | 3.81 m | 2.44 m x 3.81 m |
| Ground Level | Eating Area | 3.14 m | 2.44 m | 3.14 m x 2.44 m |
https://www.realtor.ca/real-estate/28366270/178-northvale-road-markham-cornell-cornell
Interested?
Contact us for more information
Stephen Truong
Broker
8 Sampson Mews Suite 201 The Shops At Don Mills
Toronto, Ontario M3C 0H5

