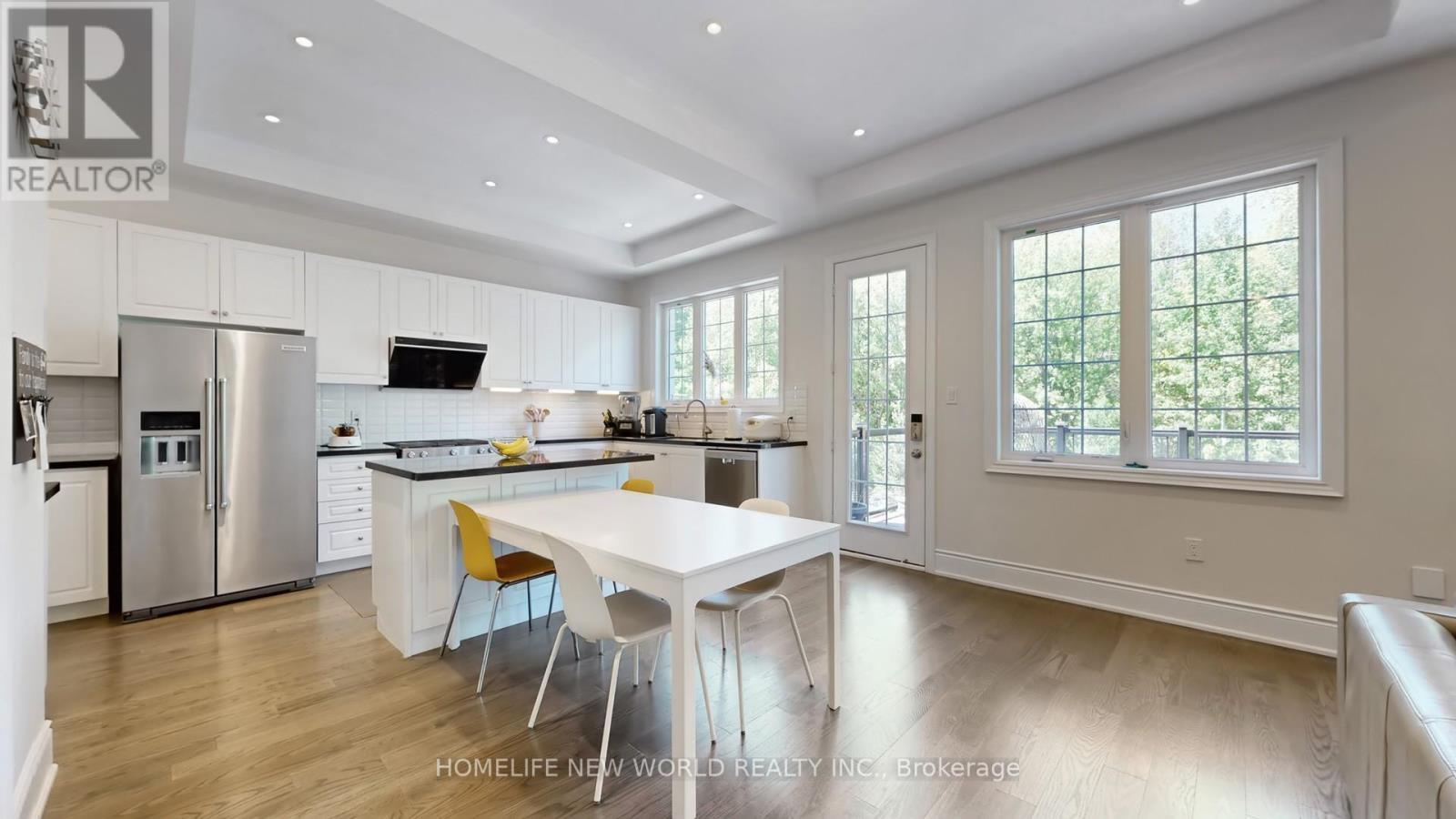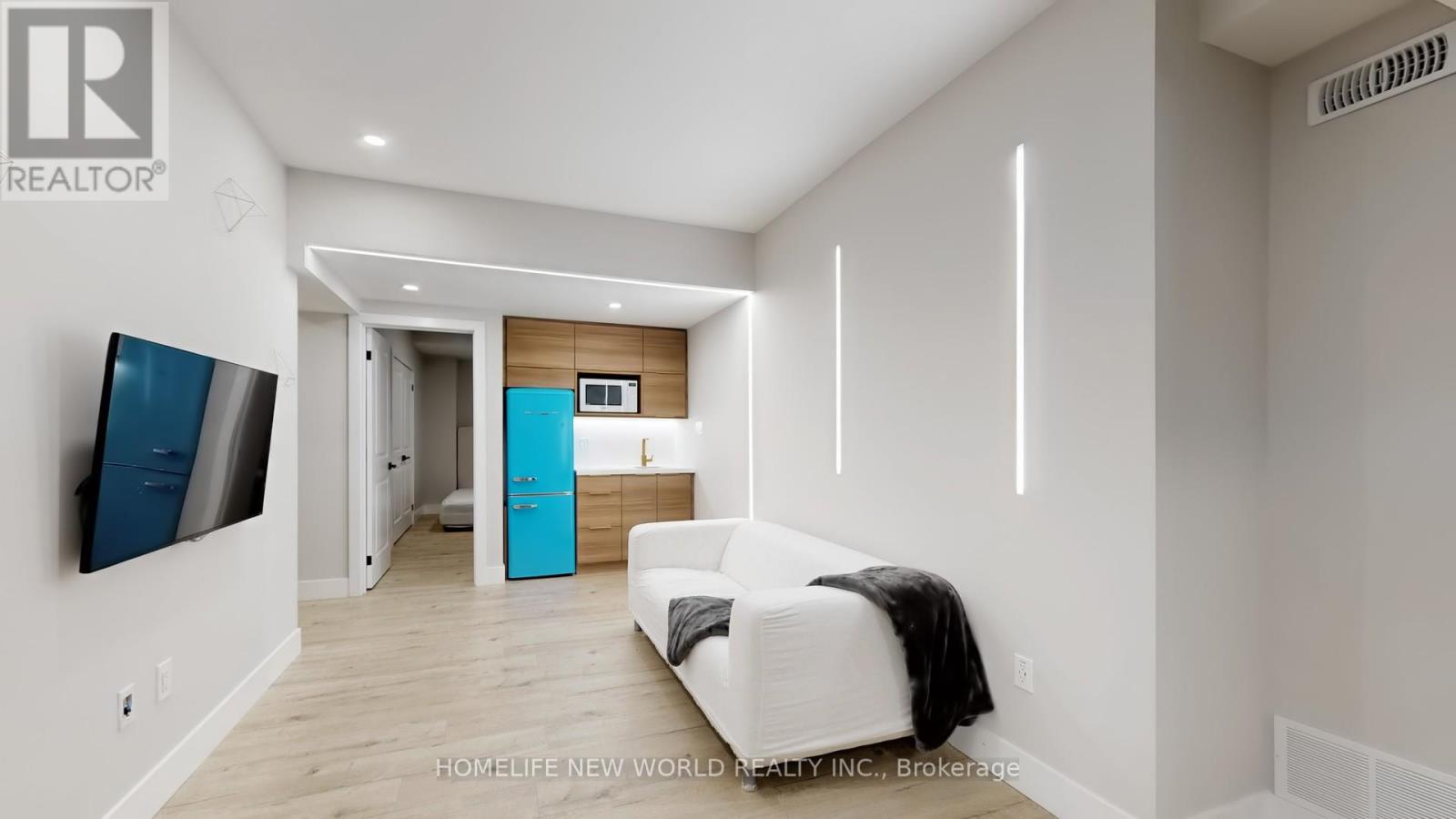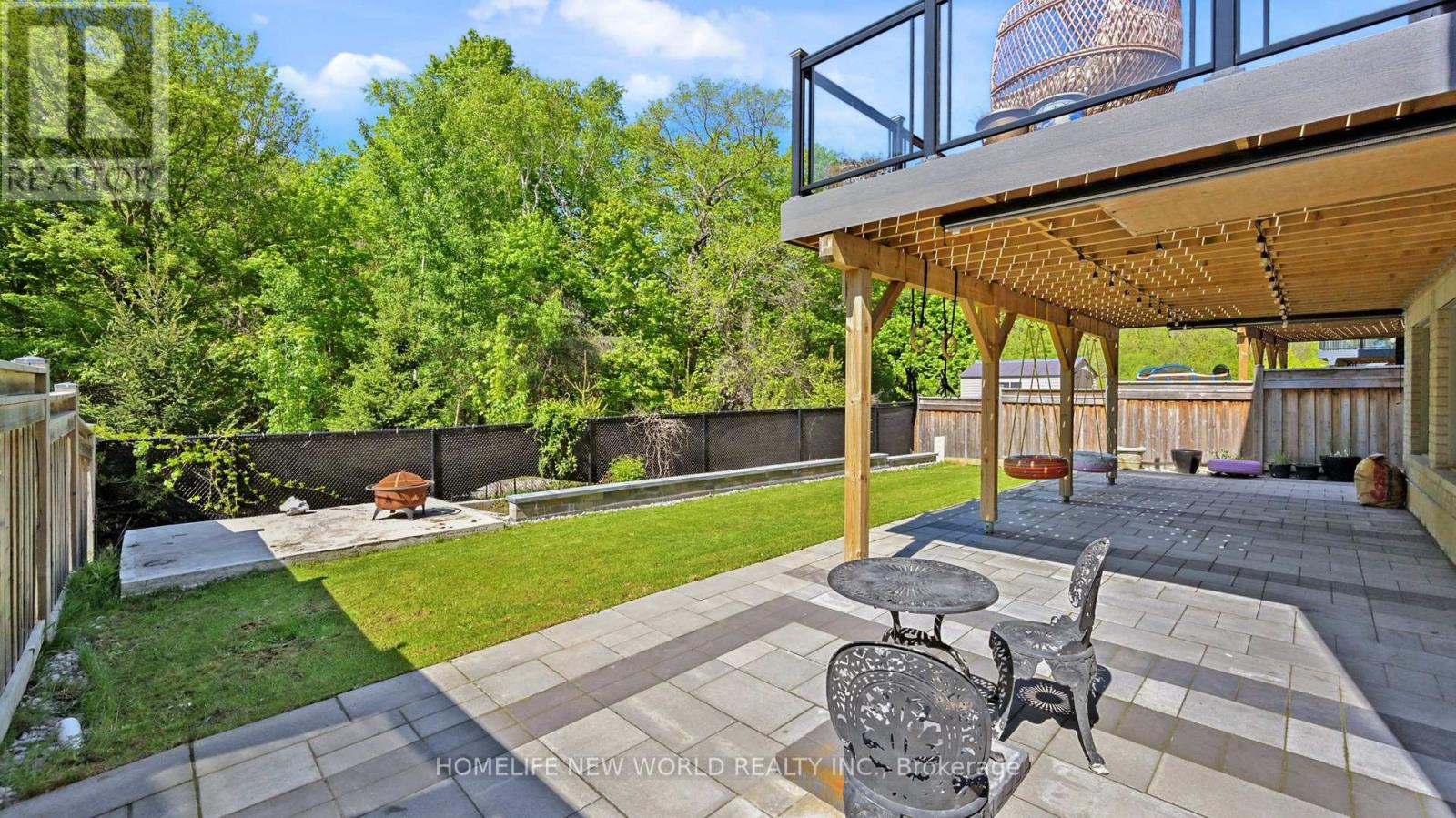178 Conklin Crescent Aurora, Ontario L4G 0Z2
$6,500 Monthly
Luxurious Quality Built 5 Bedrooms & 4 Full Baths Detached Home Nestled Family Friendly Aurora Glen Neighborhood! &3650Ft Above Ground and 1800Sf finished Basement In Total of 5,500Sf Living Space! Premium Lot Backing Onto Breathtaking Ravine. 10Ft Main, 9Ft @ 2nd Fl and Walk-out-Basement. Open Concept Kitchen W/Stainless Steel Appl/Lrg Center Island, W/alk-In Pantry Rm & Servery. Kitchen, Breakfast, Family Rm Primary BedRm&Ensuite W/Stunning Ravine View! Designer Feature TV Wall W/ 72 Inch Modern Fireplace! Upgraded Engineered Hardwood Fl Thru-Out M&2nd Fl! All Seasons Serene Beautiful View From Large Composite Deck & Glass Balustrade. Sun-Filled Library Facing south W/ Garden View. Primary Bedroom Features Breaktaking Ravine View From The Bedroom and Ensuite, Large Curbless Shower and His&Her Closets. Good Size 4 Semi-Master Bedrooms Accommodate All Functions as Bedroom, Study or Kid's Play Area! Professional Finished Insulated-Floor W/O Basement with Giant Recreation Rm, 2 Bedrooms, Great Room and 2 Wet Bars& Wine Cooler. Featuring Steam Shower & Dynamic Saunas. Professional Finished Landscape & Interlocking at Front Yard and BackYard. Lots Of LED Potlights, Designer Recessed LED Strip Lights! **Back On David Tomlinson Nature Reserve and Trail! Walk To SARC Community Center and Smarts Shopping Center. Close To 404, Go, Public and Primary Schools. (id:35762)
Property Details
| MLS® Number | N12159846 |
| Property Type | Single Family |
| Neigbourhood | The Arbors |
| Community Name | Rural Aurora |
| Features | Ravine, Carpet Free, Sauna |
| ParkingSpaceTotal | 4 |
Building
| BathroomTotal | 5 |
| BedroomsAboveGround | 5 |
| BedroomsBelowGround | 2 |
| BedroomsTotal | 7 |
| Age | 6 To 15 Years |
| Amenities | Fireplace(s) |
| Appliances | Central Vacuum, Water Softener, Dishwasher, Garage Door Opener, Hood Fan, Stove, Refrigerator |
| BasementDevelopment | Unfinished |
| BasementType | N/a (unfinished) |
| ConstructionStyleAttachment | Detached |
| CoolingType | Central Air Conditioning, Ventilation System |
| ExteriorFinish | Brick, Stone |
| FireplacePresent | Yes |
| FireplaceTotal | 2 |
| FlooringType | Hardwood, Ceramic |
| FoundationType | Poured Concrete |
| HalfBathTotal | 1 |
| HeatingFuel | Natural Gas |
| HeatingType | Forced Air |
| StoriesTotal | 2 |
| SizeInterior | 3500 - 5000 Sqft |
| Type | House |
| UtilityWater | Municipal Water |
Parking
| Attached Garage | |
| Garage |
Land
| Acreage | No |
| Sewer | Sanitary Sewer |
Rooms
| Level | Type | Length | Width | Dimensions |
|---|---|---|---|---|
| Second Level | Bedroom 4 | 4.27 m | 3.66 m | 4.27 m x 3.66 m |
| Second Level | Bedroom 5 | 4.09 m | 3.56 m | 4.09 m x 3.56 m |
| Second Level | Laundry Room | 2.42 m | 1.81 m | 2.42 m x 1.81 m |
| Second Level | Primary Bedroom | 5.69 m | 4.11 m | 5.69 m x 4.11 m |
| Second Level | Bedroom 2 | 3.56 m | 3.05 m | 3.56 m x 3.05 m |
| Second Level | Bedroom 3 | 4.65 m | 3.35 m | 4.65 m x 3.35 m |
| Basement | Recreational, Games Room | 7.93 m | 5.57 m | 7.93 m x 5.57 m |
| Basement | Great Room | 5.9 m | 2.7 m | 5.9 m x 2.7 m |
| Basement | Bedroom | 4.12 m | 2.72 m | 4.12 m x 2.72 m |
| Basement | Bedroom | 5.57 m | 2.07 m | 5.57 m x 2.07 m |
| Main Level | Living Room | 5.36 m | 3.97 m | 5.36 m x 3.97 m |
| Main Level | Dining Room | 4.83 m | 3.97 m | 4.83 m x 3.97 m |
| Main Level | Family Room | 5.64 m | 3.96 m | 5.64 m x 3.96 m |
| Main Level | Kitchen | 5.74 m | 2.74 m | 5.74 m x 2.74 m |
| Main Level | Eating Area | 5.64 m | 3.97 m | 5.64 m x 3.97 m |
| Main Level | Library | 3.81 m | 3.05 m | 3.81 m x 3.05 m |
https://www.realtor.ca/real-estate/28337675/178-conklin-crescent-aurora-rural-aurora
Interested?
Contact us for more information
Charles Li
Broker
201 Consumers Rd., Ste. 205
Toronto, Ontario M2J 4G8
Cindy Guan
Broker
201 Consumers Rd., Ste. 205
Toronto, Ontario M2J 4G8




















































