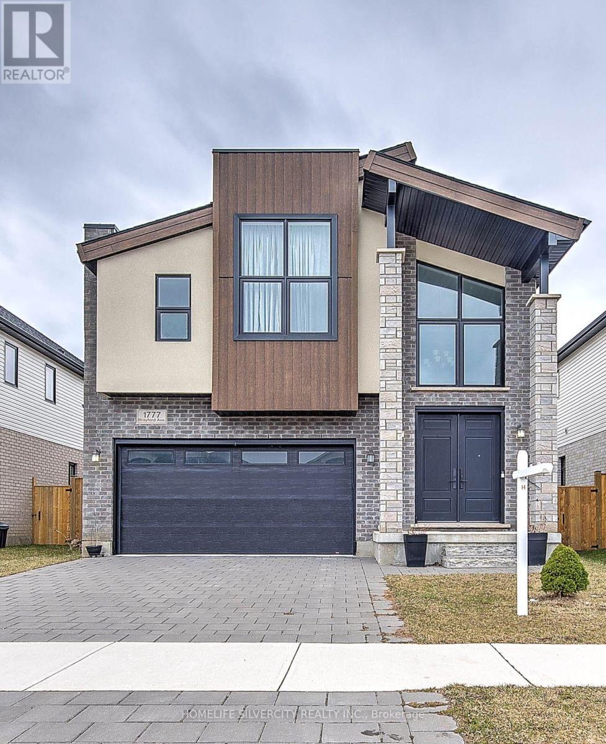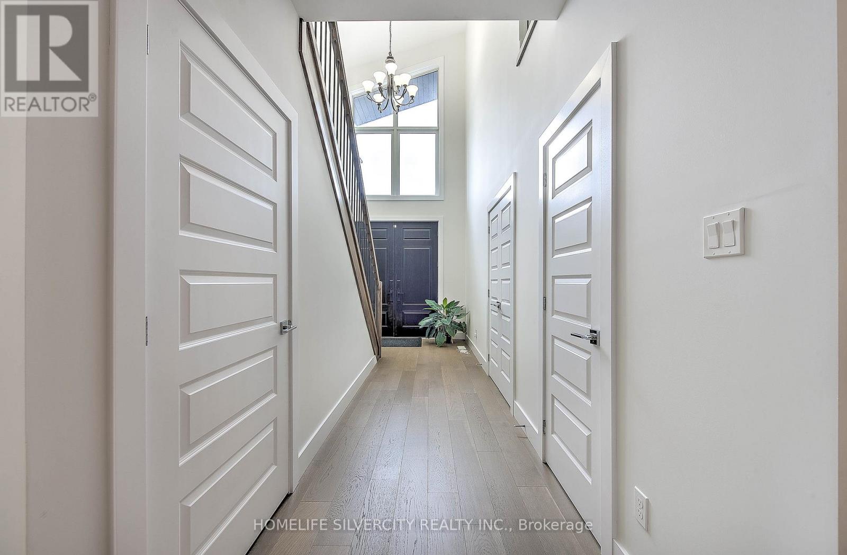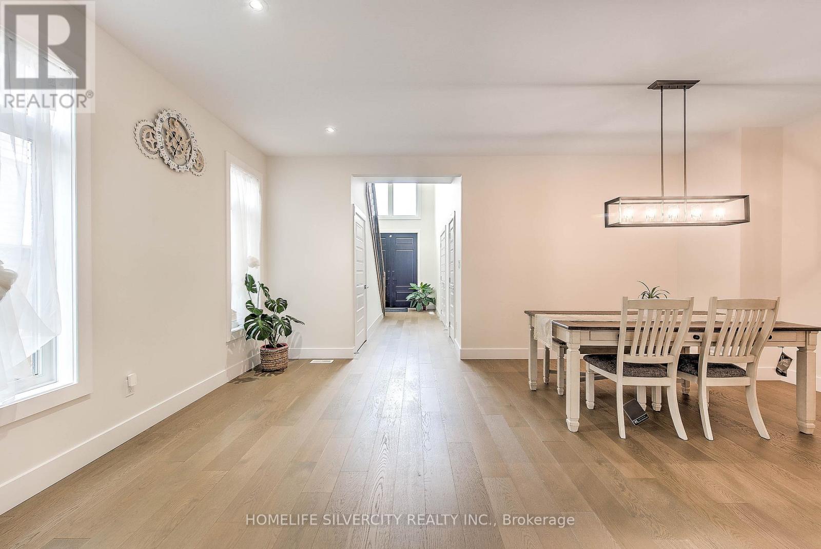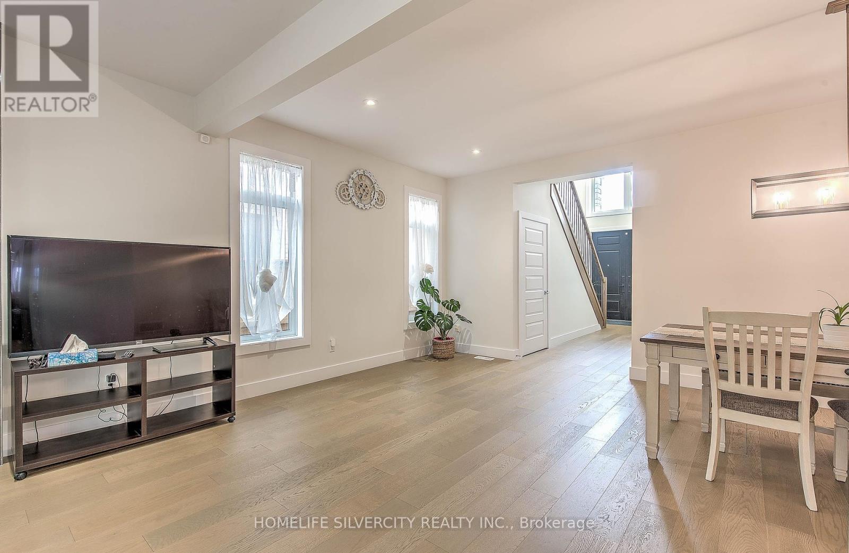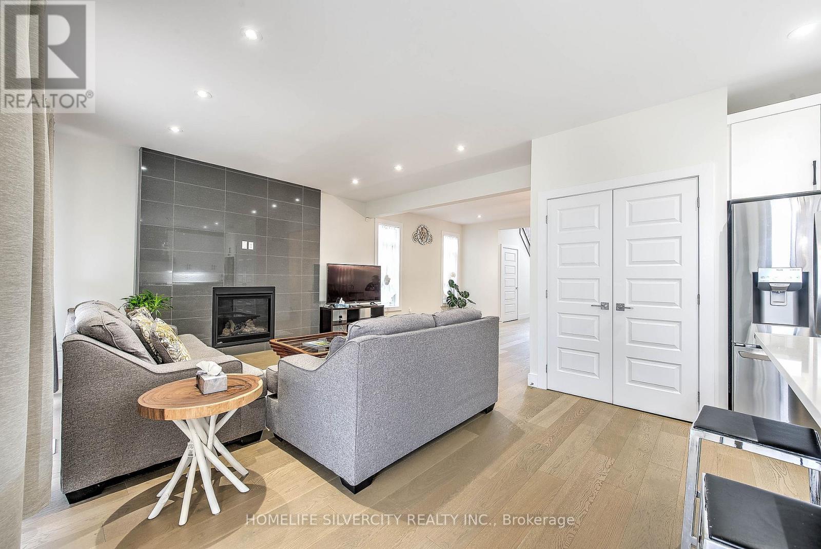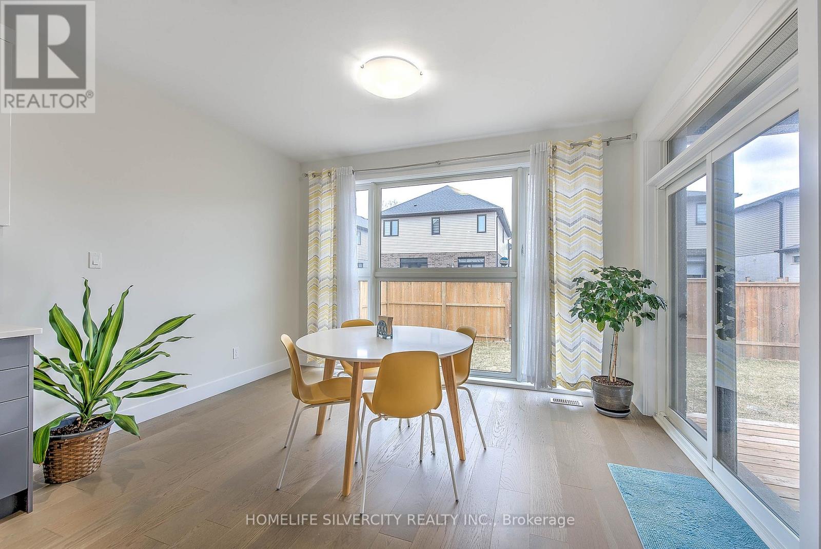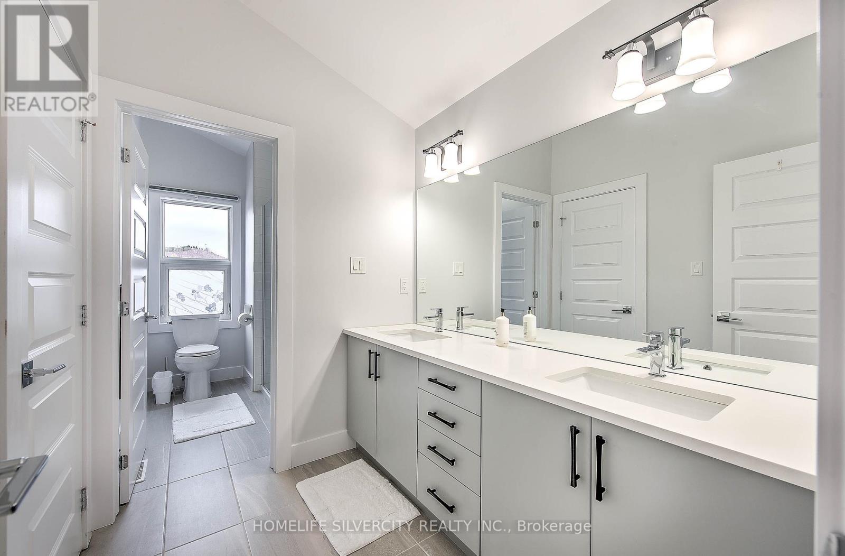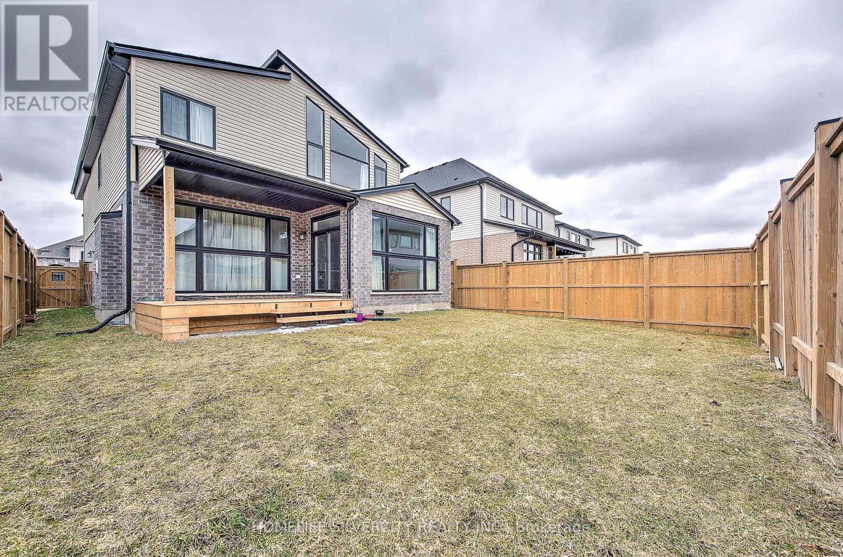1777 Brayford Avenue London, Ontario N6K 0H4
$1,120,000
This gorgeous two- story home offers over 2, 500 sq. ft. Of luxurious living space above grade, thoughtfully designed with modern amenities and high- end finishes throughout. Featuring 4 spacious bedrooms and 3.5 elegant bathrooms, this spectacular residence is a true showstopper from top to bottom. Located in Byron, one of London's top school zones, this home is perfect for families seeking both style and convenience. The builder has masterfully combined contemporary design with premium craftsmanship, incorporating wide plank hardwood floors, quartz countertops, and sleek modern finishes that are sure to impress. Don't miss your chance to own this exceptional home in a prime location! (id:35762)
Property Details
| MLS® Number | X12050187 |
| Property Type | Single Family |
| Community Name | South K |
| AmenitiesNearBy | Ski Area |
| EquipmentType | Water Heater |
| ParkingSpaceTotal | 4 |
| RentalEquipmentType | Water Heater |
| Structure | Deck |
Building
| BathroomTotal | 4 |
| BedroomsAboveGround | 4 |
| BedroomsTotal | 4 |
| Appliances | Water Heater, Dishwasher, Dryer, Stove, Washer, Refrigerator |
| BasementDevelopment | Unfinished |
| BasementFeatures | Separate Entrance |
| BasementType | N/a (unfinished) |
| ConstructionStyleAttachment | Detached |
| CoolingType | Central Air Conditioning |
| ExteriorFinish | Brick, Shingles |
| FireplacePresent | Yes |
| FireplaceTotal | 1 |
| FoundationType | Poured Concrete |
| HalfBathTotal | 1 |
| HeatingFuel | Natural Gas |
| HeatingType | Forced Air |
| StoriesTotal | 2 |
| SizeInterior | 2500 - 3000 Sqft |
| Type | House |
| UtilityWater | Municipal Water |
Parking
| Attached Garage | |
| Garage |
Land
| Acreage | No |
| FenceType | Fenced Yard |
| LandAmenities | Ski Area |
| Sewer | Sanitary Sewer |
| SizeDepth | 107 Ft |
| SizeFrontage | 42 Ft |
| SizeIrregular | 42 X 107 Ft |
| SizeTotalText | 42 X 107 Ft |
Rooms
| Level | Type | Length | Width | Dimensions |
|---|---|---|---|---|
| Second Level | Primary Bedroom | 4.81 m | 3.96 m | 4.81 m x 3.96 m |
| Second Level | Bedroom 2 | 3.56 m | 3.29 m | 3.56 m x 3.29 m |
| Second Level | Bedroom 3 | 3.71 m | 3.81 m | 3.71 m x 3.81 m |
| Second Level | Bedroom 4 | 3.59 m | 3.9 m | 3.59 m x 3.9 m |
| Main Level | Dining Room | 5.94 m | 3.74 m | 5.94 m x 3.74 m |
| Main Level | Great Room | 5.33 m | 4.57 m | 5.33 m x 4.57 m |
| Main Level | Kitchen | 2.92 m | 4.57 m | 2.92 m x 4.57 m |
| Main Level | Eating Area | 3.69 m | 2.8 m | 3.69 m x 2.8 m |
https://www.realtor.ca/real-estate/28093726/1777-brayford-avenue-london-south-k
Interested?
Contact us for more information
Preet Singh
Salesperson
11775 Bramalea Rd #201
Brampton, Ontario L6R 3Z4

