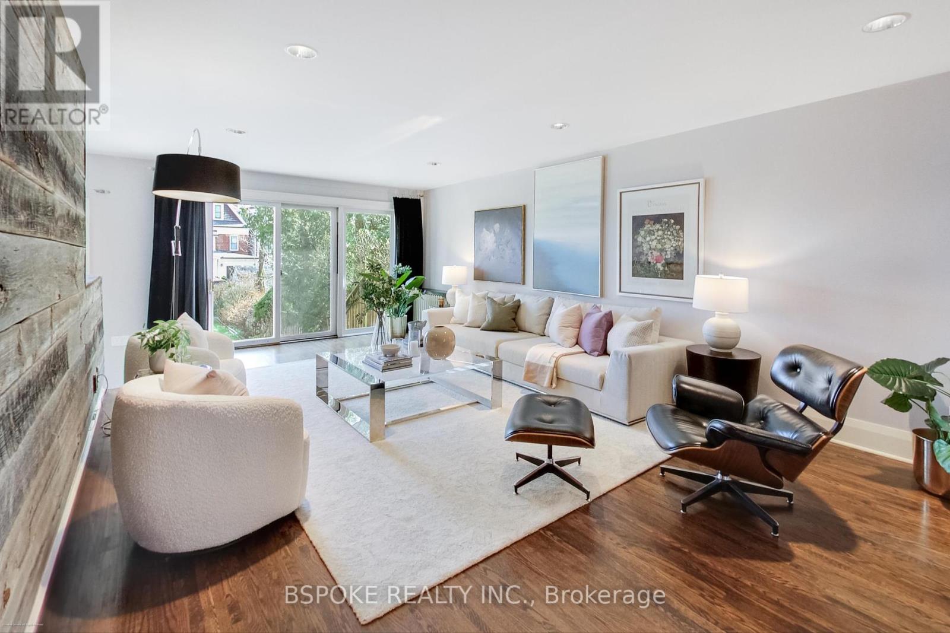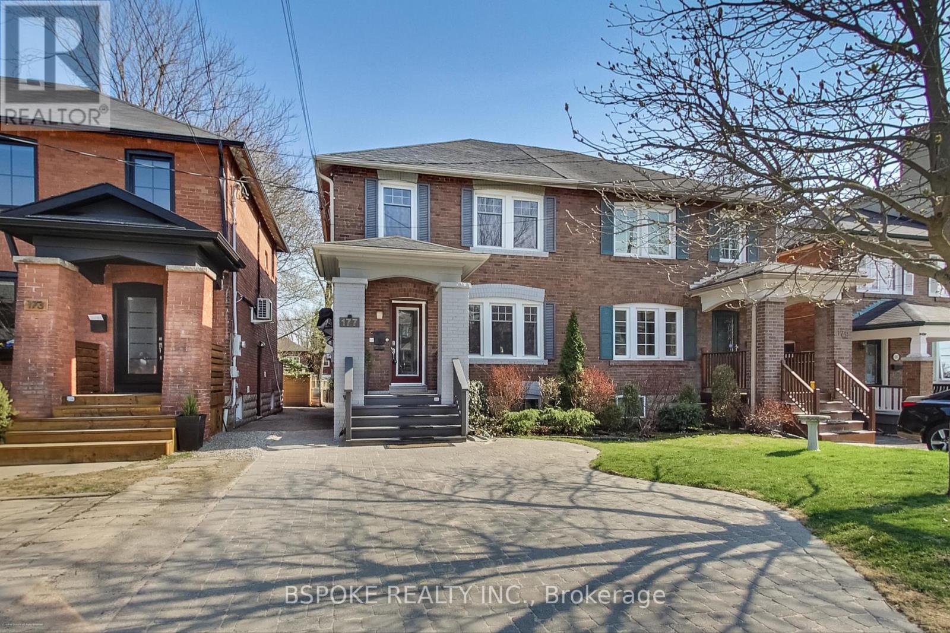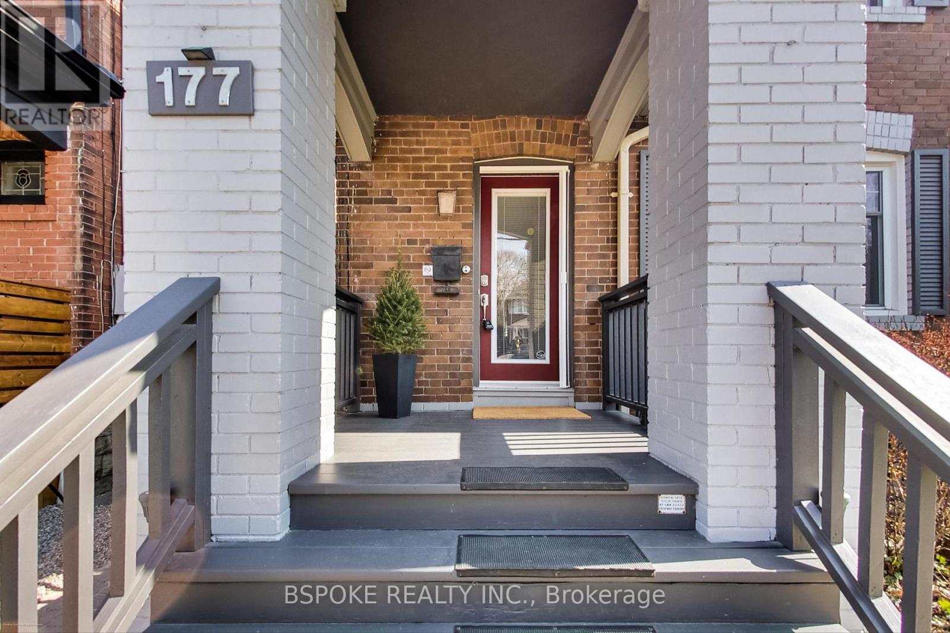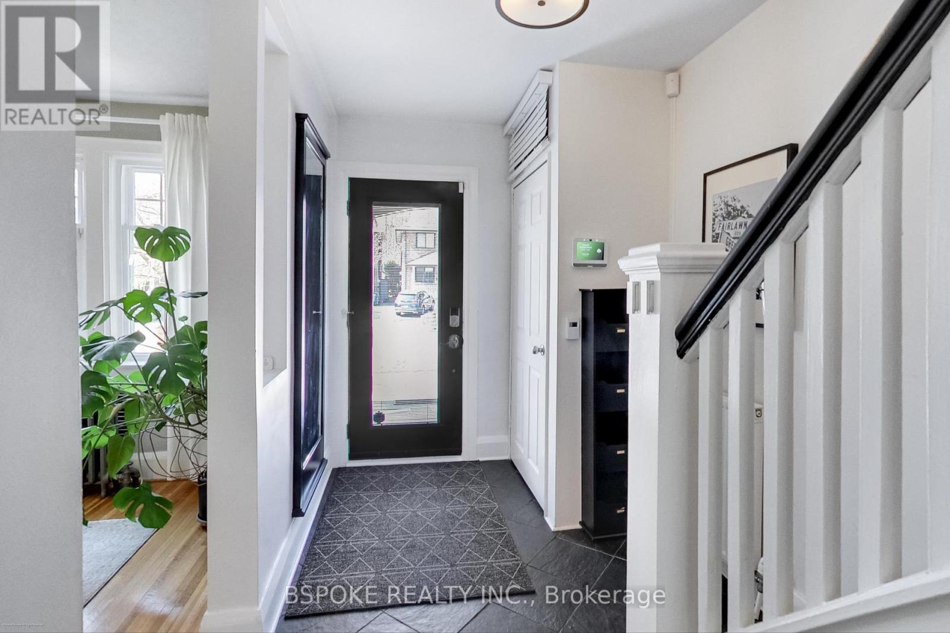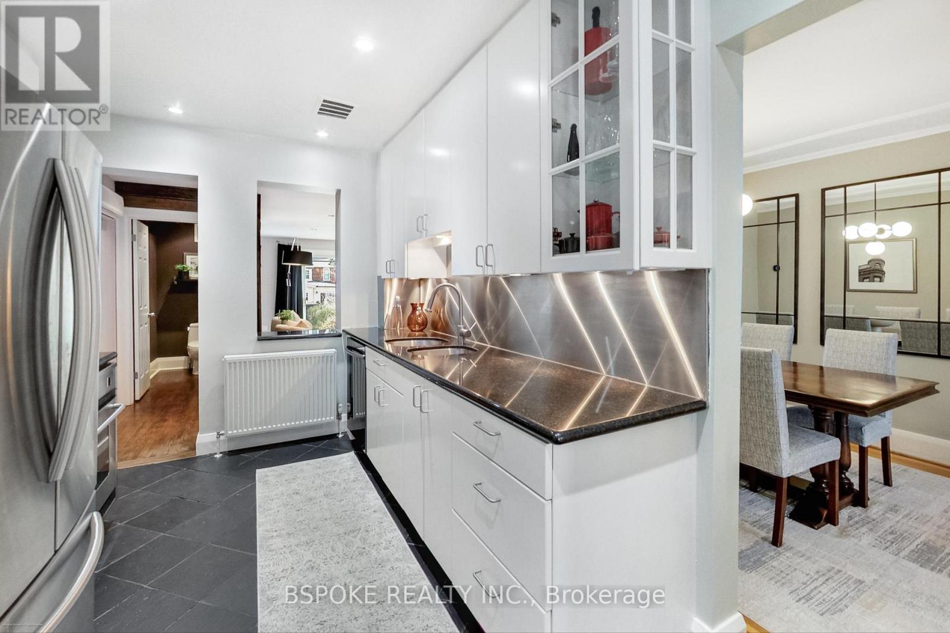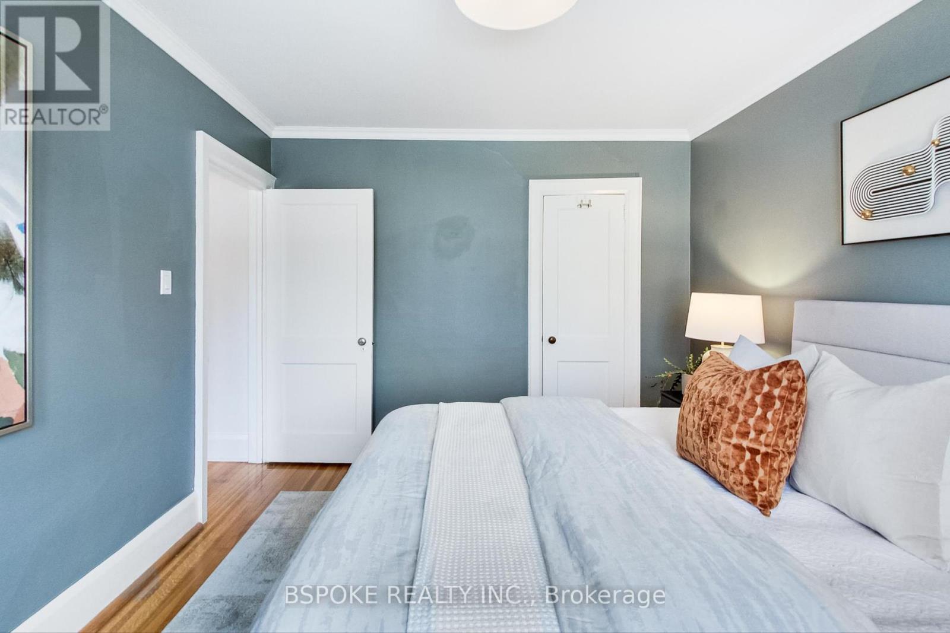177 Fairlawn Avenue Toronto, Ontario M5M 1S9
$1,899,000
Looking for a forever home in Lawrence Park North with the space of a detached, the charm of a character home, and the ease of a full renovation? Welcome to 177 Fairlawn Ave - where thoughtful updates meet family-friendly design. With almost 2,400 sq ft living space, a deep south-facing backyard, and a flexible floor plan, this home delivers more of what matters. The warmth starts at the heated tile entryway (perfect for cold mornings), and a real front hall closet keeps things tidy. Original 1929 details in the living and dining rooms offer timeless character, while the back of the house opens into a stunning 20 x 24 Great Room with wide-plank hardwood floors, reclaimed barnwood feature wall, and a walkout to a sun-soaked backyard. Its the kind of space made for birthdays, BBQs, and cozy nights in. The kitchen blends form and function - custom cabinetry, stone counters, heated floors, and a layout that works for everyday life. A well-placed powder room adds to the main floor ease. Upstairs, the second and third bedrooms are full-sized, and the fourth (currently an office) features a custom sit/stand desk. The kids' 3-piece bath handles busy mornings, while the primary suite is a true retreat with a walk-in closet, spa-like ensuite, and a private balcony for quiet escapes. The basement is partly finished in the best way; there's a media room with projector and surround sound, a walk-up to the backyard, built-in workspace, laundry area, and room for future needs (like a teen bedroom). Outside, the 165-foot-deep lot has it all - sunshine, space to play, garden, and entertain. A licensed one-car front pad fits two cars, and the 10 x 10 shed on concrete keeps gear organized. Bonus: underground sprinklers. All this just steps to Lawrence Station, best of the best schools (John Wanless), Yonge shops, and everything LPN families love. (id:35762)
Open House
This property has open houses!
2:00 pm
Ends at:4:00 pm
2:00 pm
Ends at:4:00 pm
Property Details
| MLS® Number | C12109587 |
| Property Type | Single Family |
| Neigbourhood | Eglinton—Lawrence |
| Community Name | Lawrence Park North |
| AmenitiesNearBy | Park, Public Transit, Schools |
| ParkingSpaceTotal | 1 |
| Structure | Deck, Porch, Shed |
Building
| BathroomTotal | 3 |
| BedroomsAboveGround | 4 |
| BedroomsTotal | 4 |
| Age | 51 To 99 Years |
| Appliances | Oven - Built-in, Range, Water Heater - Tankless, Water Heater, Dishwasher, Dryer, Microwave, Oven, Stove, Washer, Window Coverings, Refrigerator |
| BasementDevelopment | Partially Finished |
| BasementType | Full (partially Finished) |
| ConstructionStyleAttachment | Semi-detached |
| CoolingType | Wall Unit |
| ExteriorFinish | Brick |
| FireProtection | Alarm System, Smoke Detectors |
| FlooringType | Hardwood, Ceramic |
| FoundationType | Block |
| HalfBathTotal | 1 |
| HeatingFuel | Natural Gas |
| HeatingType | Radiant Heat |
| StoriesTotal | 2 |
| SizeInterior | 2000 - 2500 Sqft |
| Type | House |
| UtilityWater | Municipal Water |
Parking
| No Garage |
Land
| Acreage | No |
| FenceType | Fenced Yard |
| LandAmenities | Park, Public Transit, Schools |
| Sewer | Sanitary Sewer |
| SizeDepth | 165 Ft ,3 In |
| SizeFrontage | 23 Ft ,9 In |
| SizeIrregular | 23.8 X 165.3 Ft |
| SizeTotalText | 23.8 X 165.3 Ft |
Rooms
| Level | Type | Length | Width | Dimensions |
|---|---|---|---|---|
| Second Level | Primary Bedroom | 3.6 m | 5.2 m | 3.6 m x 5.2 m |
| Second Level | Bedroom 2 | 3 m | 3.8 m | 3 m x 3.8 m |
| Second Level | Bedroom 3 | 2.7 m | 3.2 m | 2.7 m x 3.2 m |
| Second Level | Office | 2.4 m | 2.7 m | 2.4 m x 2.7 m |
| Lower Level | Utility Room | 1.6 m | 2 m | 1.6 m x 2 m |
| Lower Level | Media | 5.4 m | 6.8 m | 5.4 m x 6.8 m |
| Lower Level | Workshop | 5.7 m | 2.8 m | 5.7 m x 2.8 m |
| Main Level | Living Room | 3.6 m | 4.3 m | 3.6 m x 4.3 m |
| Main Level | Dining Room | 2.9 m | 3.6 m | 2.9 m x 3.6 m |
| Main Level | Great Room | 4.1 m | 6.9 m | 4.1 m x 6.9 m |
| Main Level | Kitchen | 2.6 m | 2.8 m | 2.6 m x 2.8 m |
Interested?
Contact us for more information
Lisa Bednarski
Broker
320 Broadview Ave, 2nd Floor
Toronto, Ontario M4M 2G9

