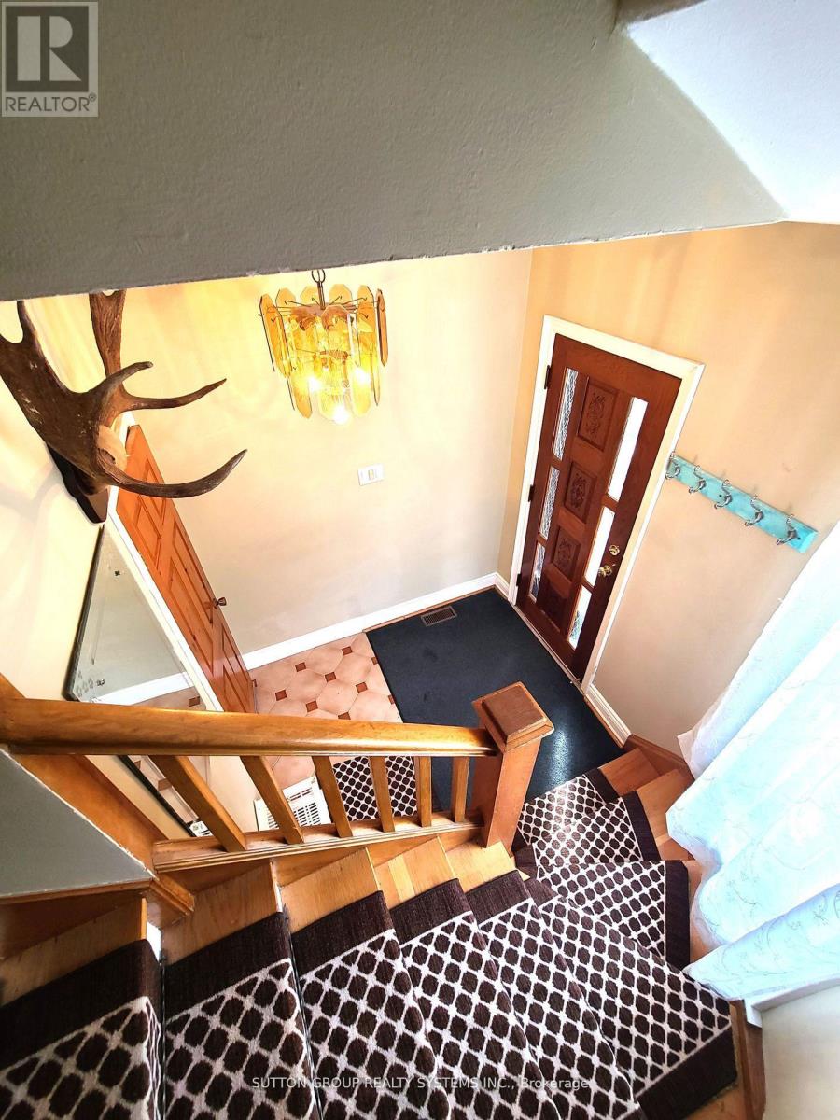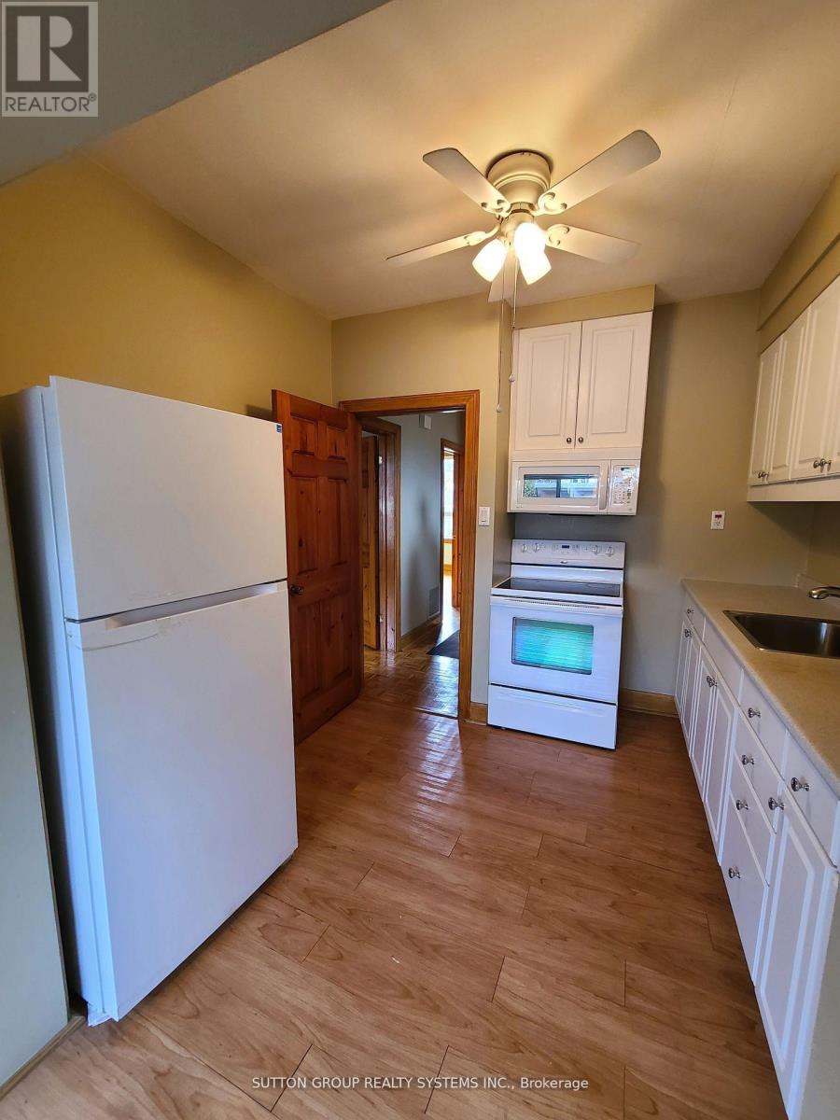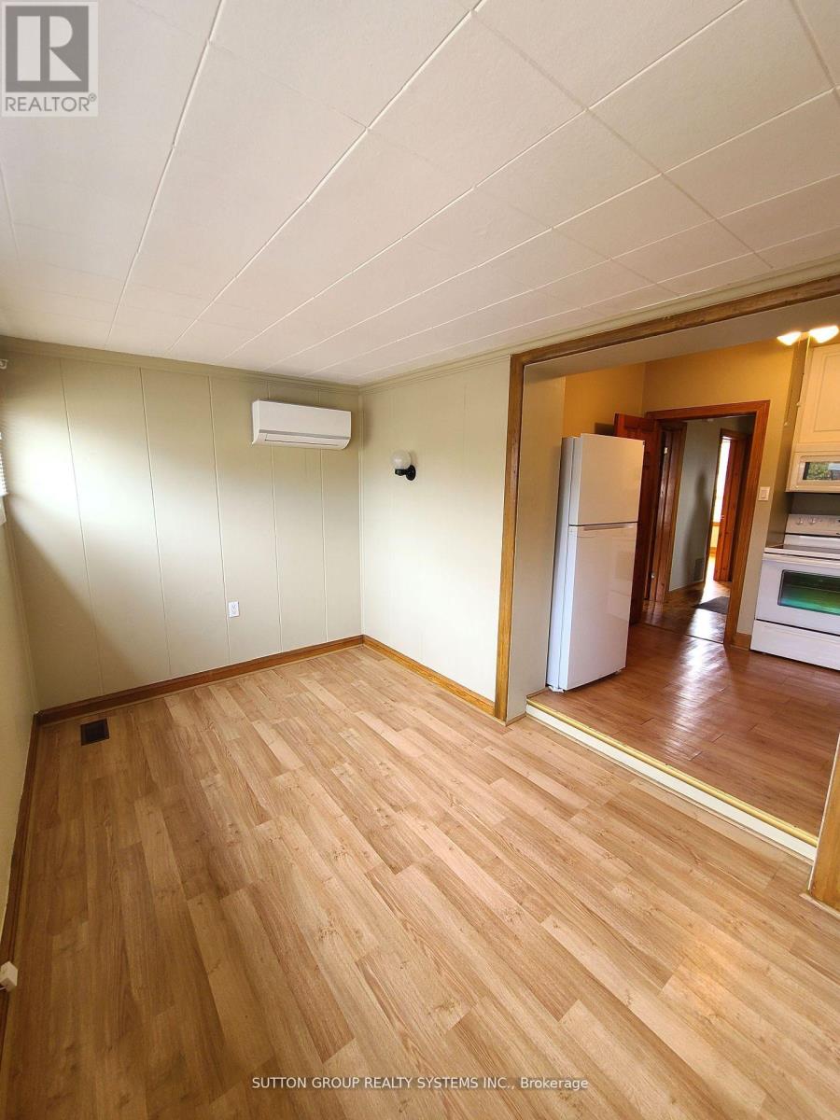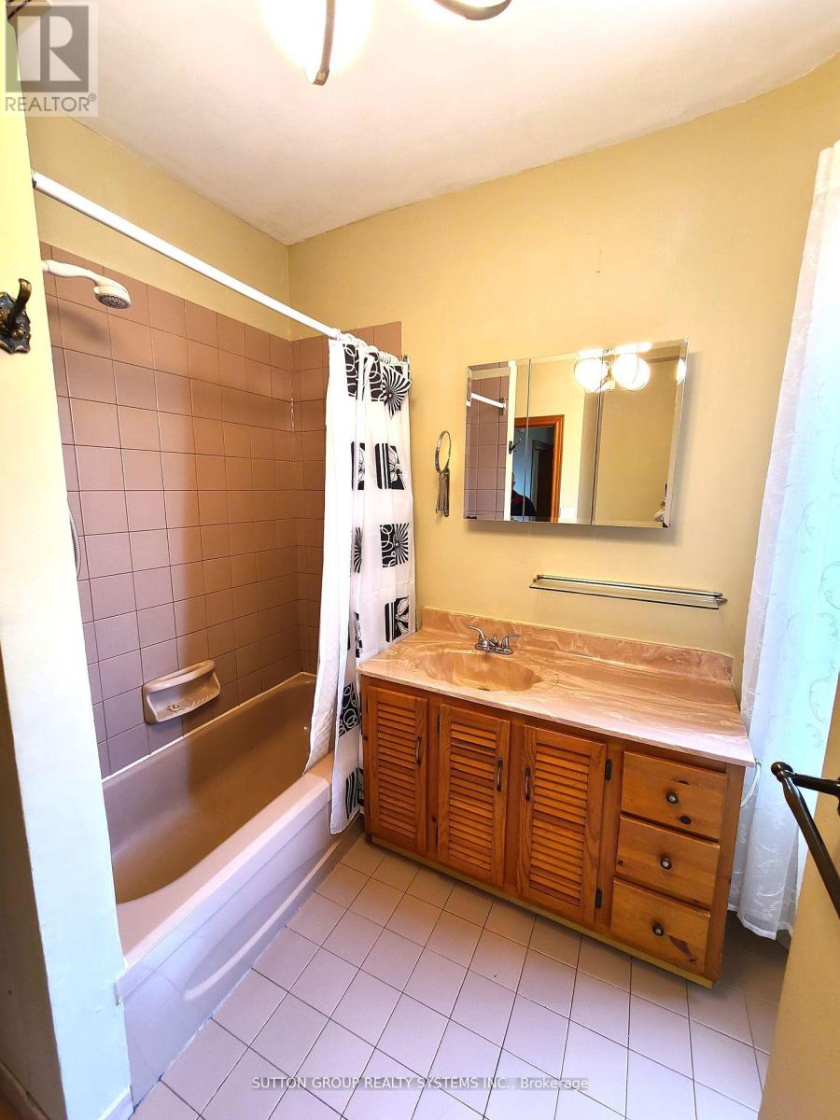245 West Beaver Creek Rd #9B
(289)317-1288
177 Brookside Avenue Toronto, Ontario M6S 4G8
2 Bedroom
1 Bathroom
1500 - 2000 sqft
Wall Unit
Forced Air
$2,200 Monthly
Super Clean and Well Maintained Upper Level Apartment! Spacious Rooms.**Utilities Included! (Water, Heat And Hydro)** Lower Level Shared Laundry with Homeowner. Ample Storage In Kitchen. Fantastic Location In A Quiet Neighbourhood. Grocery Store Just A Short Walk Away. Easy Access To Public Transit Just Around the Corner. No Dogs (id:35762)
Property Details
| MLS® Number | W12030379 |
| Property Type | Multi-family |
| Neigbourhood | Runnymede-Bloor West Village |
| Community Name | Runnymede-Bloor West Village |
| ParkingSpaceTotal | 1 |
| Structure | Porch |
Building
| BathroomTotal | 1 |
| BedroomsAboveGround | 2 |
| BedroomsTotal | 2 |
| Appliances | Microwave, Stove, Refrigerator |
| BasementFeatures | Separate Entrance |
| BasementType | N/a |
| CoolingType | Wall Unit |
| ExteriorFinish | Brick |
| FlooringType | Tile |
| HeatingFuel | Natural Gas |
| HeatingType | Forced Air |
| StoriesTotal | 2 |
| SizeInterior | 1500 - 2000 Sqft |
| Type | Duplex |
| UtilityWater | Municipal Water |
Parking
| No Garage |
Land
| Acreage | No |
| Sewer | Sanitary Sewer |
| SizeDepth | 117 Ft |
| SizeFrontage | 50 Ft |
| SizeIrregular | 50 X 117 Ft |
| SizeTotalText | 50 X 117 Ft |
Rooms
| Level | Type | Length | Width | Dimensions |
|---|---|---|---|---|
| Second Level | Bedroom | 4.57 m | 3.81 m | 4.57 m x 3.81 m |
| Second Level | Bedroom 2 | 4.57 m | 3.65 m | 4.57 m x 3.65 m |
| Second Level | Dining Room | 3.65 m | 2.2 m | 3.65 m x 2.2 m |
| Second Level | Bathroom | 2.47 m | 2.1 m | 2.47 m x 2.1 m |
Interested?
Contact us for more information
Amanda Dunska
Salesperson
Sutton Group Realty Systems Inc.
2186 Bloor St. West
Toronto, Ontario M6S 1N3
2186 Bloor St. West
Toronto, Ontario M6S 1N3


















