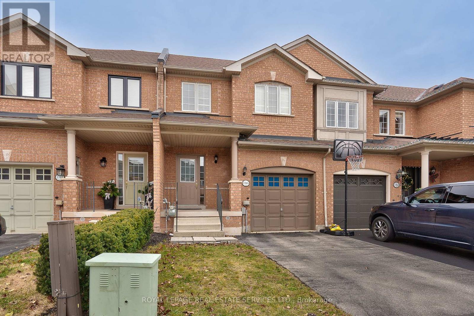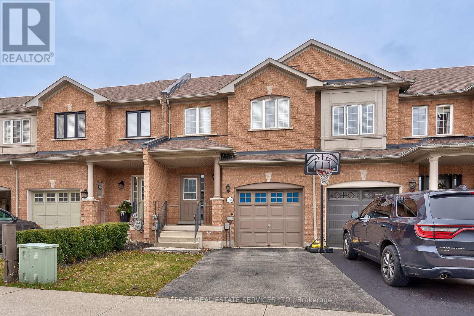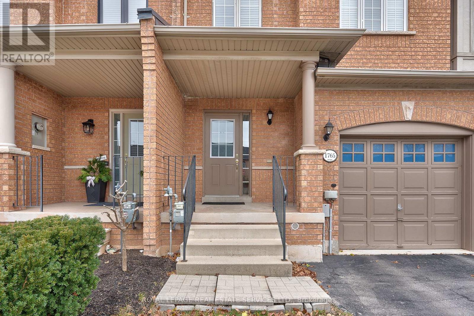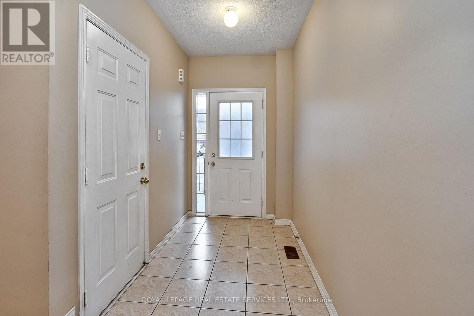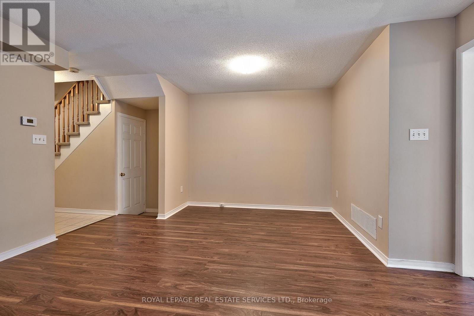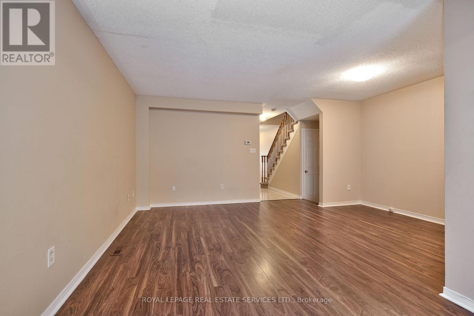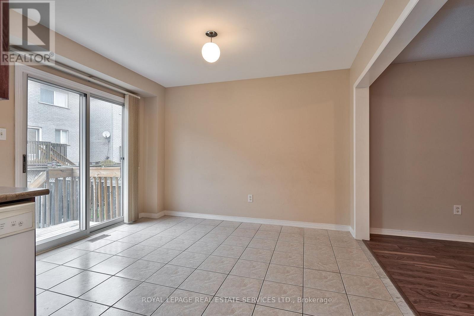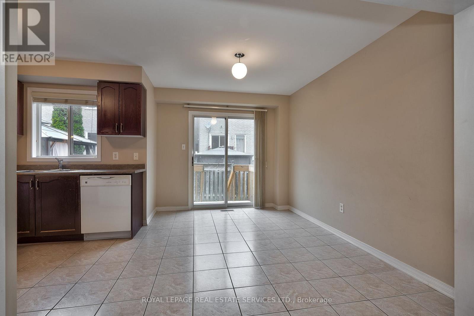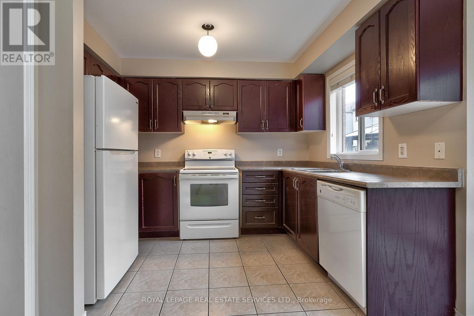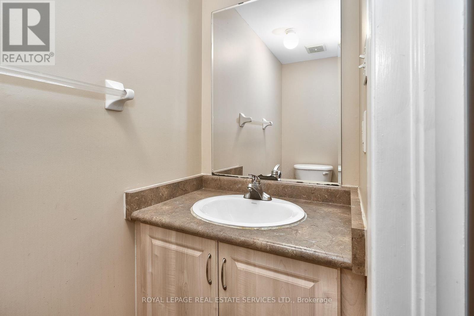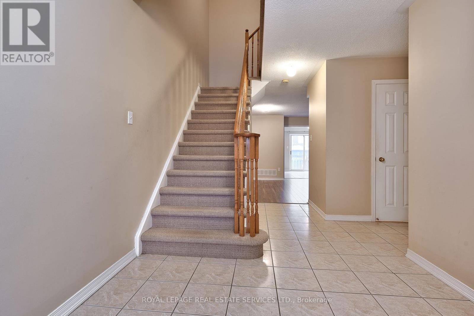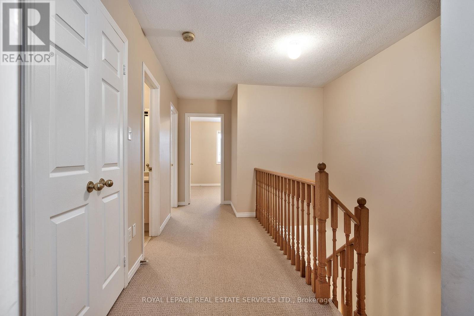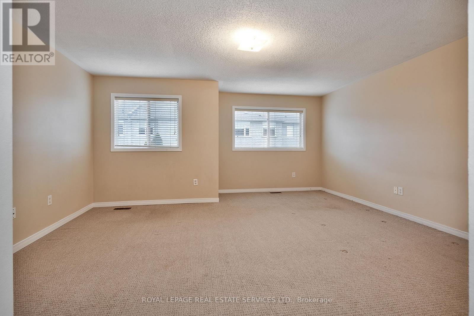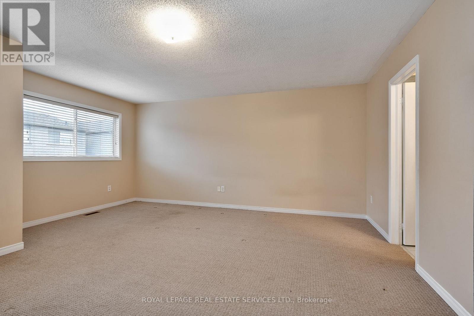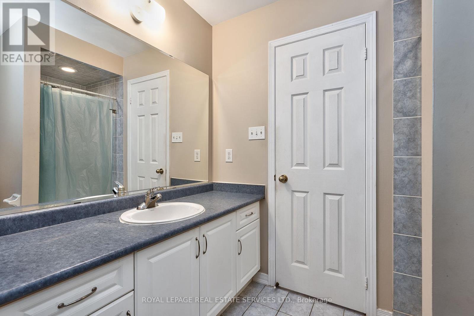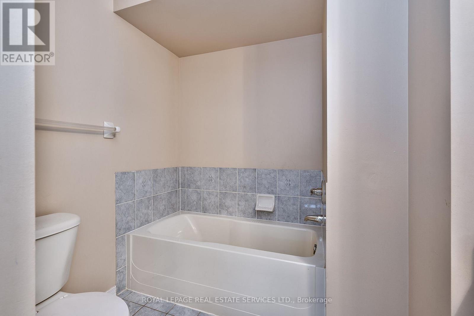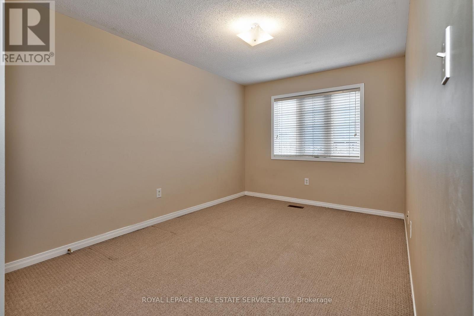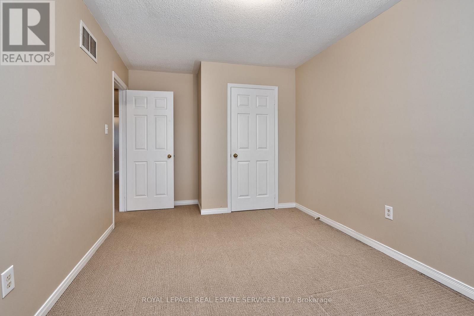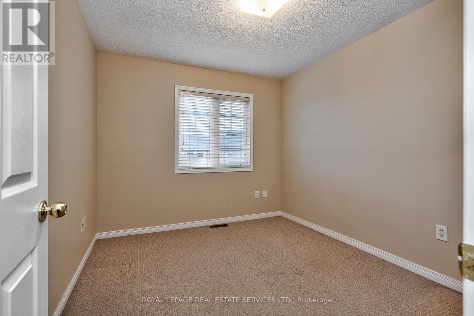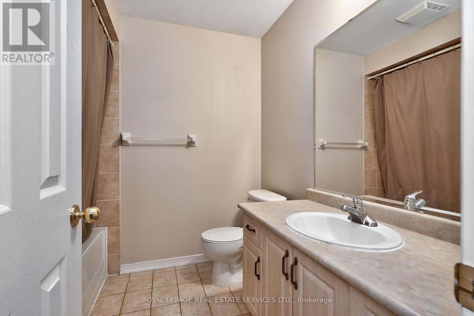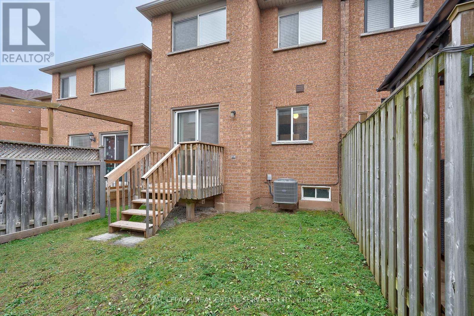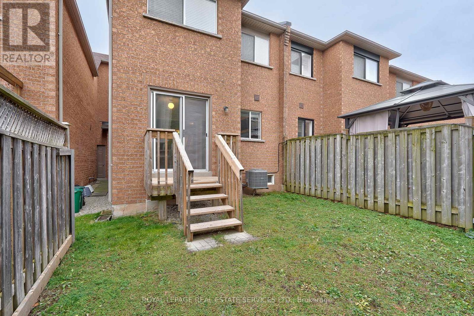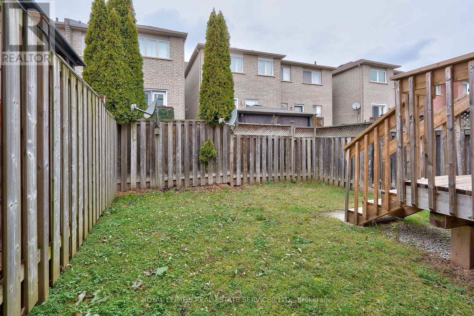1765 Cobra Crescent Burlington, Ontario L7L 7L6
$3,575 Monthly
AVAILABLE SEPTEMBER 1st! SPACIOUS FREEHOLD TOWNHOME AVAILABLE FOR LEASE IN A PRIME LOCATION! Exclusive rental opportunity in a desirable neighbourhood, within walking distance of Corpus Christi Catholic Secondary School and surrounded by a host of amenities. Enjoy the convenience of nearby shopping centres, restaurants, cafes, banks, LCBO, parks, and more! This three bedroom freehold townhome offers over 1,700 square feet of comfortable living space with a functional layout and fully fenced backyard. The main level features an oversized living room with laminate flooring, separate dining area with walkout to backyard, and spacious kitchen with ample cabinetry. The upper level offers an expansive primary bedroom with a walk-in closet and four-piece ensuite, two additional bedrooms, and a four-piece main bathroom. Ideal for commuters, this home offers easy access to major highways, GO Train, and public transit. Nestled on a quiet family-friendly street, you'll enjoy the best of suburban living and urban access. (id:35762)
Property Details
| MLS® Number | W12264171 |
| Property Type | Single Family |
| Community Name | Uptown |
| AmenitiesNearBy | Park, Schools, Public Transit, Golf Nearby |
| CommunityFeatures | Community Centre |
| Features | Conservation/green Belt, In Suite Laundry |
| ParkingSpaceTotal | 2 |
Building
| BathroomTotal | 3 |
| BedroomsAboveGround | 3 |
| BedroomsTotal | 3 |
| Age | 16 To 30 Years |
| Appliances | Garage Door Opener Remote(s), Blinds, Dishwasher, Dryer, Garage Door Opener, Stove, Washer, Refrigerator |
| BasementDevelopment | Unfinished |
| BasementType | Full (unfinished) |
| ConstructionStyleAttachment | Attached |
| CoolingType | Central Air Conditioning |
| ExteriorFinish | Brick |
| FlooringType | Laminate, Tile, Carpeted |
| FoundationType | Poured Concrete |
| HalfBathTotal | 1 |
| HeatingFuel | Natural Gas |
| HeatingType | Forced Air |
| StoriesTotal | 2 |
| SizeInterior | 1500 - 2000 Sqft |
| Type | Row / Townhouse |
| UtilityWater | Municipal Water |
Parking
| Attached Garage | |
| Garage |
Land
| Acreage | No |
| LandAmenities | Park, Schools, Public Transit, Golf Nearby |
| Sewer | Sanitary Sewer |
| SizeDepth | 97 Ft ,9 In |
| SizeFrontage | 20 Ft |
| SizeIrregular | 20 X 97.8 Ft |
| SizeTotalText | 20 X 97.8 Ft|under 1/2 Acre |
Rooms
| Level | Type | Length | Width | Dimensions |
|---|---|---|---|---|
| Second Level | Primary Bedroom | 5.16 m | 5.16 m | 5.16 m x 5.16 m |
| Second Level | Bathroom | 2.92 m | 2.54 m | 2.92 m x 2.54 m |
| Second Level | Bedroom 2 | 4.75 m | 2.87 m | 4.75 m x 2.87 m |
| Second Level | Bedroom 3 | 3.58 m | 2.87 m | 3.58 m x 2.87 m |
| Second Level | Bathroom | 2.34 m | 2.13 m | 2.34 m x 2.13 m |
| Basement | Cold Room | 1.7 m | 2.62 m | 1.7 m x 2.62 m |
| Basement | Laundry Room | Measurements not available | ||
| Main Level | Living Room | 4.52 m | 5.05 m | 4.52 m x 5.05 m |
| Main Level | Dining Room | 3.53 m | 2.92 m | 3.53 m x 2.92 m |
| Main Level | Kitchen | 3.2 m | 2.31 m | 3.2 m x 2.31 m |
| Main Level | Bathroom | 0.91 m | 2.06 m | 0.91 m x 2.06 m |
Utilities
| Cable | Available |
| Electricity | Available |
| Sewer | Installed |
https://www.realtor.ca/real-estate/28561663/1765-cobra-crescent-burlington-uptown-uptown
Interested?
Contact us for more information
Dan Cooper
Broker
251 North Service Rd #102
Oakville, Ontario L6M 3E7
Kathy Wood
Salesperson
251 North Service Rd #102
Oakville, Ontario L6M 3E7

