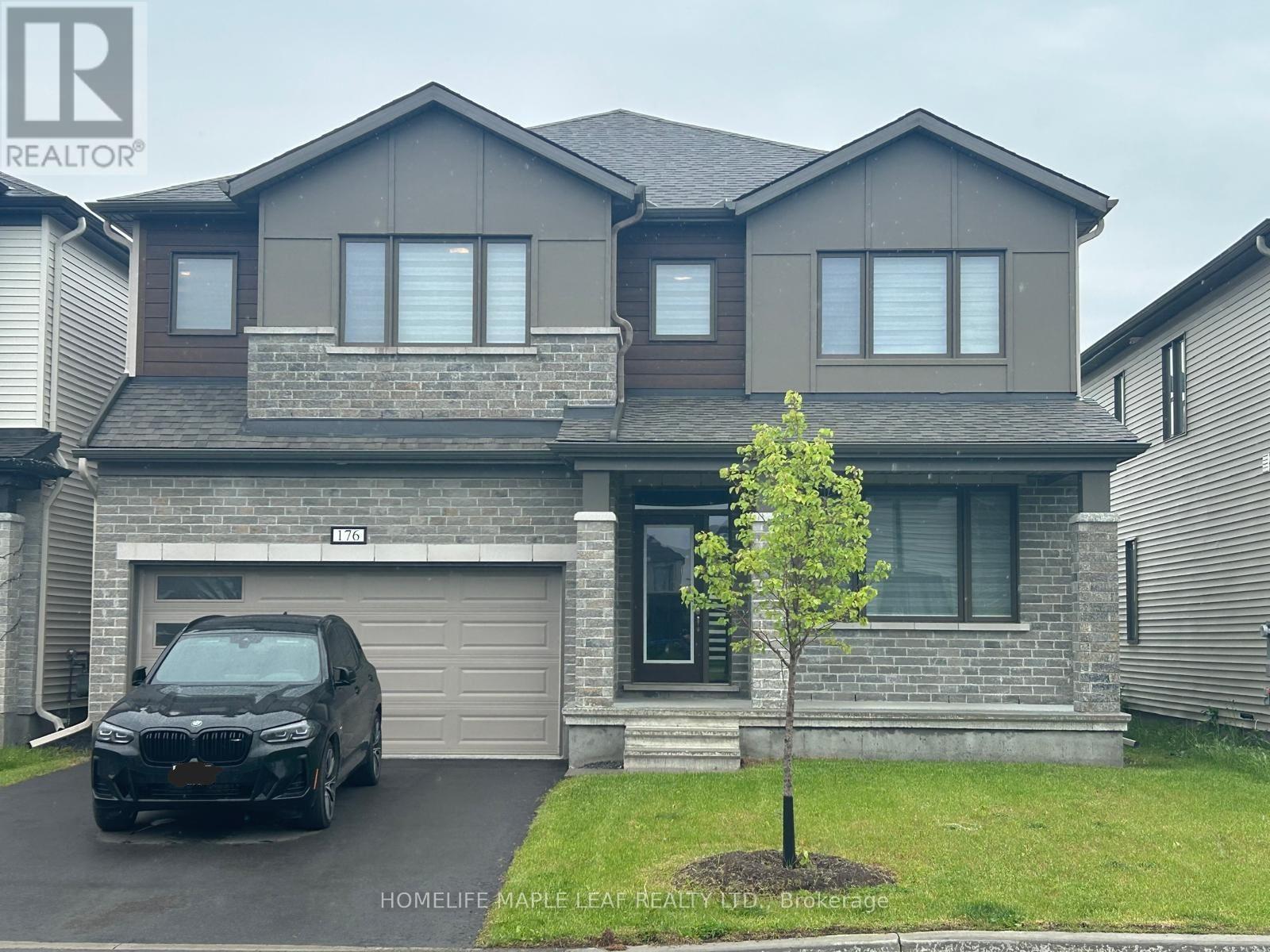176 Yearling Circle N Ottawa, Ontario K0A 2Z0
$999,900
Stunning 5-Bed, 4-Bath Home in Richmond Meadows Backing onto Ravine Welcome to this exceptional 5-bedroom, 4-bathroom home located in the heart of the vibrant new community of Richmond Meadows. Backing onto a picturesque ravine, this home offers serene, unobstructed views and a tranquil setting perfect for families of all ages. As good as brand new, this beautifully upgraded residence features hardwood flooring throughout, an elegant oak staircase, and a spacious walk-in pantry in the modern kitchen. Thoughtfully designed with thousands of dollars in upgrades, every corner of the home reflects comfort, style, and functionality. Enjoy fresh air year-round, with nearby parks and a future school just steps away, making this the perfect place to grow and thrive. Don't miss the opportunity to make this move-in-ready gem your forever home. (id:35762)
Property Details
| MLS® Number | X12199500 |
| Property Type | Single Family |
| Neigbourhood | Rideau-Jock |
| Community Name | 8209 - Goulbourn Twp From Franktown Rd/South To Rideau |
| AmenitiesNearBy | Park, Schools |
| Features | Ravine |
| ParkingSpaceTotal | 4 |
Building
| BathroomTotal | 4 |
| BedroomsAboveGround | 5 |
| BedroomsTotal | 5 |
| Age | 0 To 5 Years |
| Amenities | Fireplace(s) |
| Appliances | Garage Door Opener Remote(s), Blinds, Dishwasher, Dryer, Garage Door Opener, Hood Fan, Stove, Washer, Refrigerator |
| BasementType | Full |
| ConstructionStyleAttachment | Detached |
| CoolingType | Central Air Conditioning |
| ExteriorFinish | Brick Facing, Vinyl Siding |
| FireProtection | Smoke Detectors |
| FireplacePresent | Yes |
| FireplaceTotal | 1 |
| FlooringType | Ceramic, Hardwood |
| FoundationType | Concrete |
| HalfBathTotal | 1 |
| HeatingFuel | Electric |
| HeatingType | Forced Air |
| StoriesTotal | 2 |
| SizeInterior | 3000 - 3500 Sqft |
| Type | House |
| UtilityWater | Municipal Water |
Parking
| Garage |
Land
| Acreage | No |
| LandAmenities | Park, Schools |
| Sewer | Sanitary Sewer |
| SizeDepth | 88 Ft |
| SizeFrontage | 43 Ft |
| SizeIrregular | 43 X 88 Ft |
| SizeTotalText | 43 X 88 Ft |
| ZoningDescription | Residential |
Rooms
| Level | Type | Length | Width | Dimensions |
|---|---|---|---|---|
| Second Level | Bedroom 5 | 4.05 m | 3.35 m | 4.05 m x 3.35 m |
| Second Level | Primary Bedroom | 4.57 m | 5.48 m | 4.57 m x 5.48 m |
| Second Level | Bedroom 2 | 3.65 m | 3.71 m | 3.65 m x 3.71 m |
| Second Level | Bedroom 3 | 3.35 m | 3.65 m | 3.35 m x 3.65 m |
| Second Level | Bedroom 4 | 4.05 m | 3.1 m | 4.05 m x 3.1 m |
| Main Level | Kitchen | 5.24 m | 5.51 m | 5.24 m x 5.51 m |
| Main Level | Family Room | 5.48 m | 5.48 m | 5.48 m x 5.48 m |
| Main Level | Dining Room | 3.65 m | 4.57 m | 3.65 m x 4.57 m |
| Main Level | Living Room | 3.35 m | 3.65 m | 3.35 m x 3.65 m |
| Main Level | Pantry | Measurements not available | ||
| Main Level | Mud Room | Measurements not available |
Utilities
| Electricity | Available |
| Sewer | Available |
Interested?
Contact us for more information
Megha Sharma
Salesperson
80 Eastern Avenue #3
Brampton, Ontario L6W 1X9







