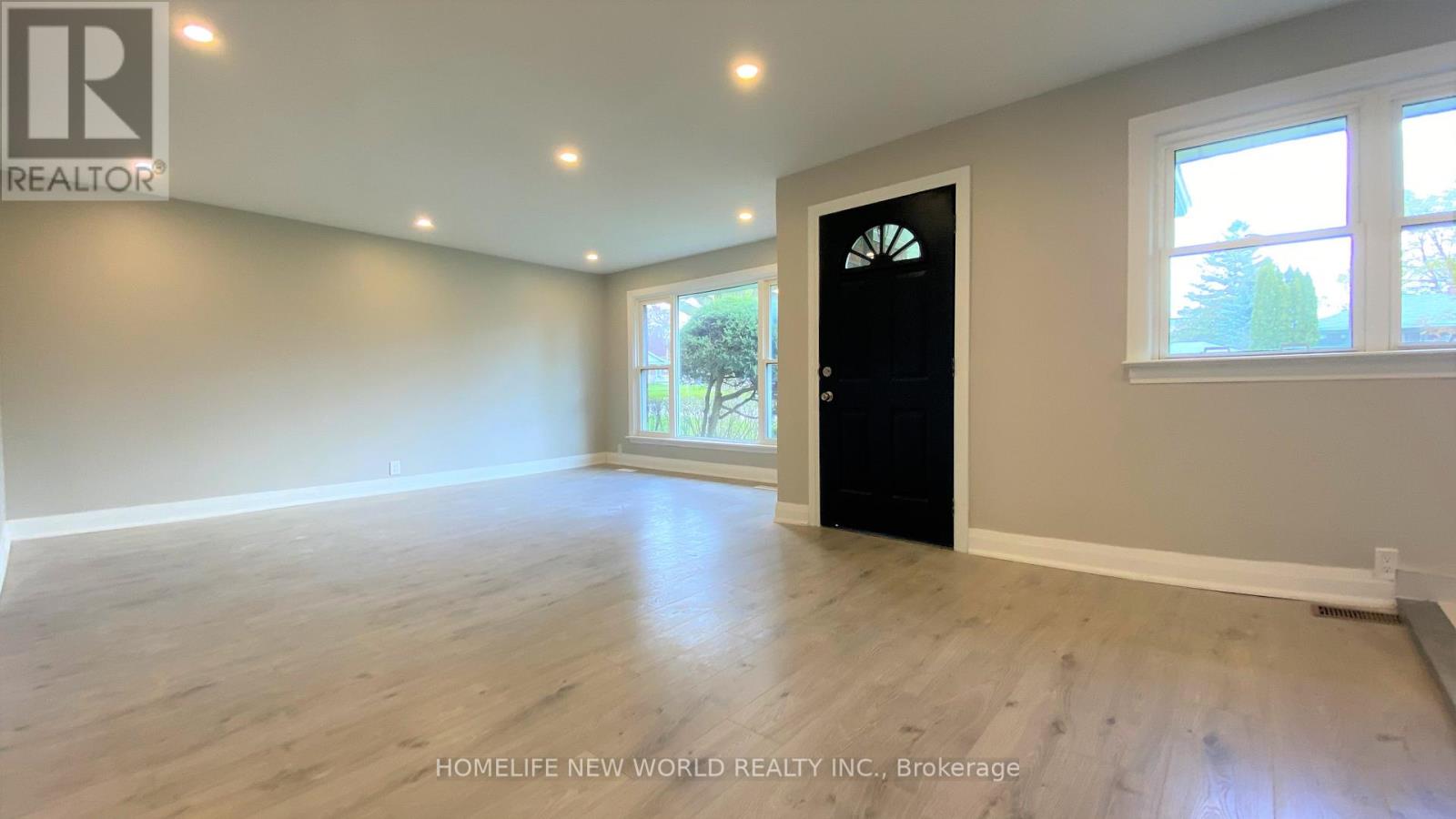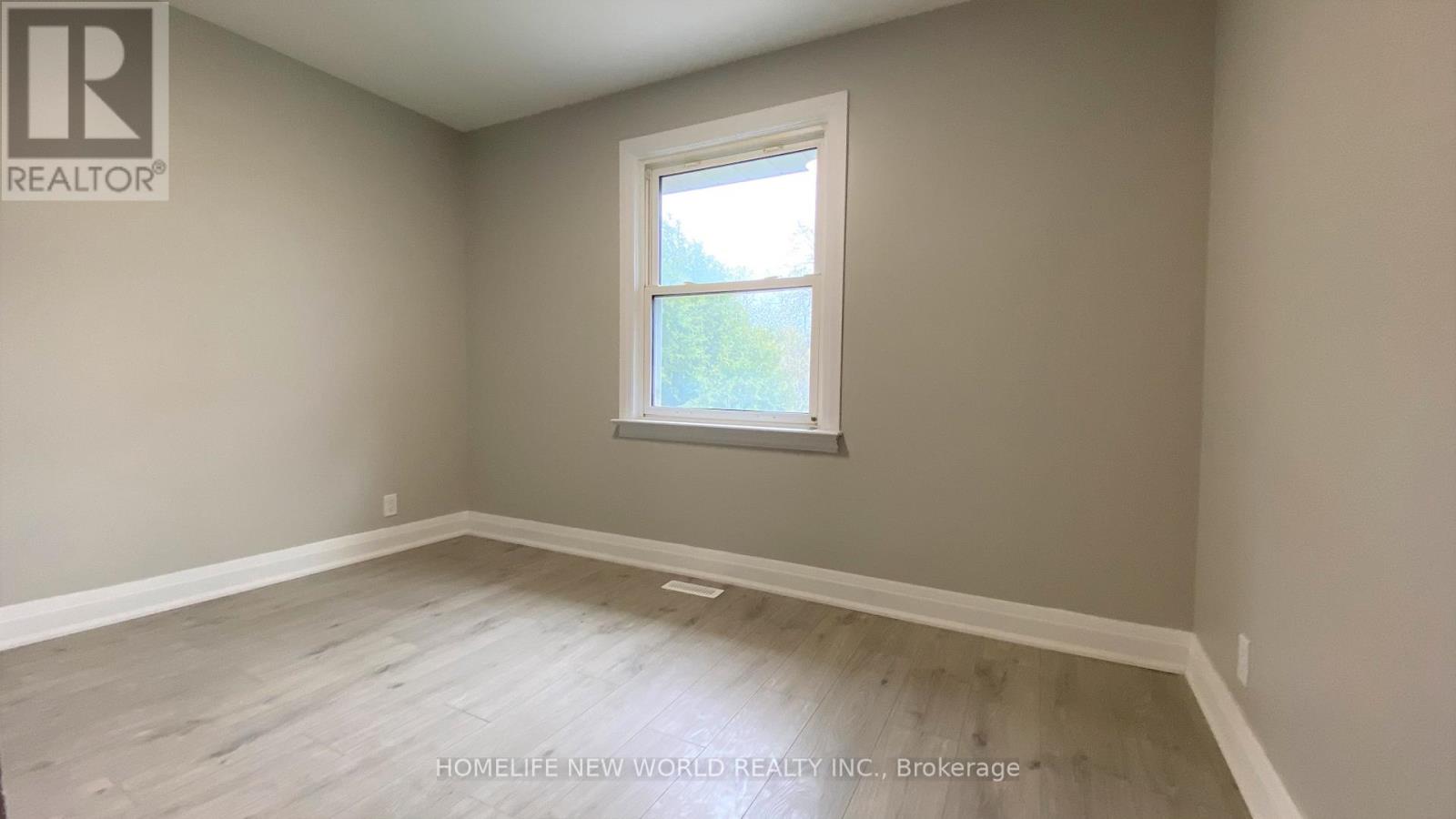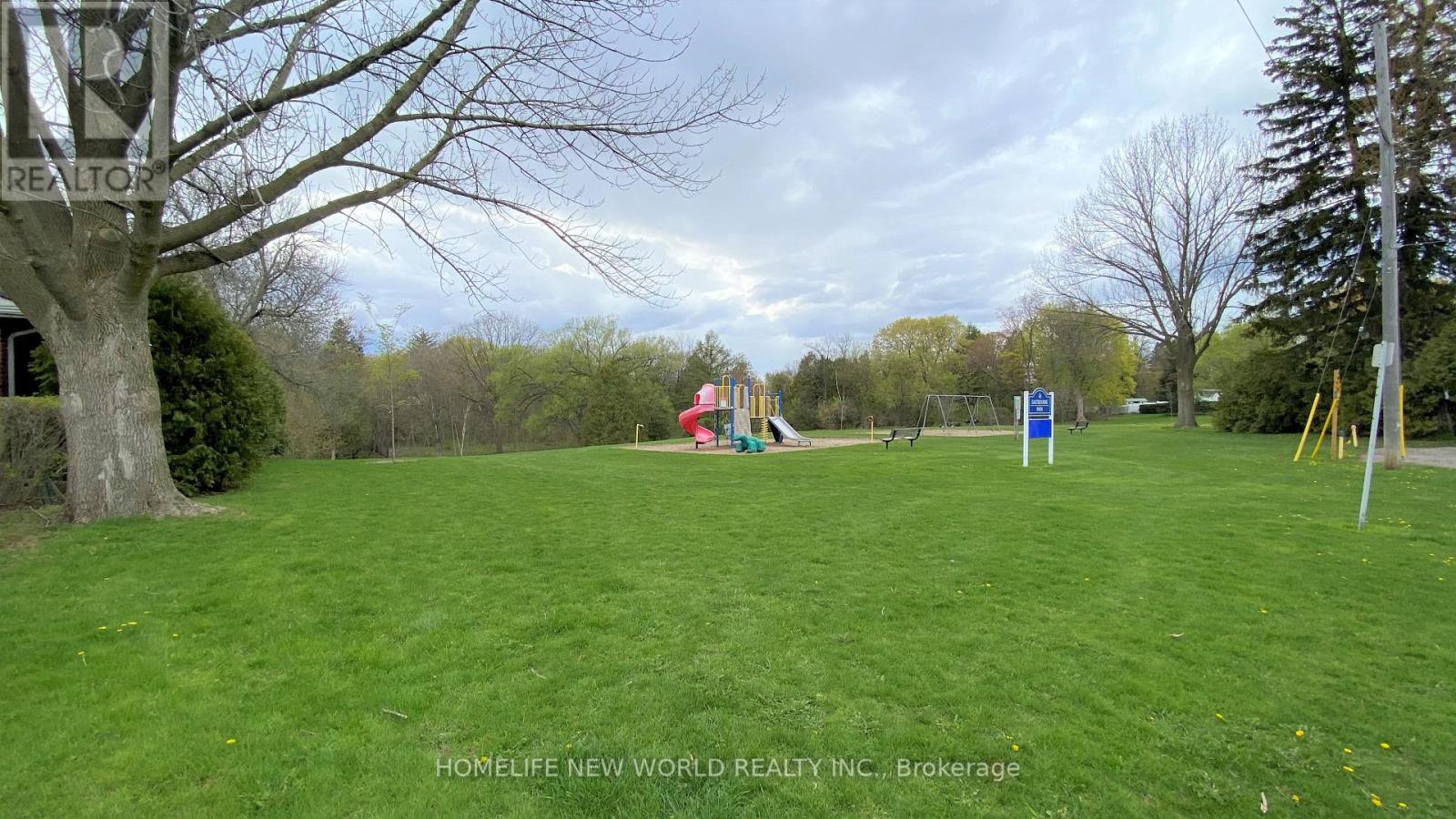245 West Beaver Creek Rd #9B
(289)317-1288
176 Eastdale Street Oshawa, Ontario L1G 6H9
3 Bedroom
2 Bathroom
1100 - 1500 sqft
Bungalow
Central Air Conditioning
Forced Air
$2,400 Monthly
Luxurious Brand New Top To Bottom Renovated Bungalow Main Floor Unit. Back On Ravine & Walking Trails. Stunning Unobstructed View With No Neighbour Behind. Adjacent To Park. Open Concept Large Family Room For Cozy Gathering. Huge Master Bedrm W/ Luxury 5Pc Ensuite, Custom Kitchen Cabinet W/ Backsplash/Quartz Countertop/Ss Appliances (Stove, Fridge, Dw, Hood Fan, Washer/Dryer), Wood Flr & Porcelain Flr Thru-Out. Beautiful Private Backyard. Must See!! (id:35762)
Property Details
| MLS® Number | E12157315 |
| Property Type | Single Family |
| Neigbourhood | Eastdale |
| Community Name | Eastdale |
| AmenitiesNearBy | Park |
| Features | Wooded Area, Ravine |
| ParkingSpaceTotal | 2 |
Building
| BathroomTotal | 2 |
| BedroomsAboveGround | 3 |
| BedroomsTotal | 3 |
| ArchitecturalStyle | Bungalow |
| BasementDevelopment | Finished |
| BasementFeatures | Separate Entrance, Walk Out |
| BasementType | N/a (finished) |
| ConstructionStyleAttachment | Detached |
| CoolingType | Central Air Conditioning |
| ExteriorFinish | Brick, Stone |
| FlooringType | Wood, Porcelain Tile |
| FoundationType | Concrete |
| HeatingFuel | Electric |
| HeatingType | Forced Air |
| StoriesTotal | 1 |
| SizeInterior | 1100 - 1500 Sqft |
| Type | House |
| UtilityWater | Municipal Water |
Parking
| No Garage |
Land
| Acreage | No |
| FenceType | Fenced Yard |
| LandAmenities | Park |
| Sewer | Sanitary Sewer |
| SizeDepth | 136 Ft |
| SizeFrontage | 50 Ft |
| SizeIrregular | 50 X 136 Ft |
| SizeTotalText | 50 X 136 Ft |
| SurfaceWater | River/stream |
Rooms
| Level | Type | Length | Width | Dimensions |
|---|---|---|---|---|
| Main Level | Family Room | Measurements not available | ||
| Main Level | Kitchen | Measurements not available | ||
| Main Level | Eating Area | Measurements not available | ||
| Main Level | Primary Bedroom | Measurements not available | ||
| Main Level | Bedroom 2 | Measurements not available | ||
| Main Level | Bedroom 3 | Measurements not available |
https://www.realtor.ca/real-estate/28332075/176-eastdale-street-oshawa-eastdale-eastdale
Interested?
Contact us for more information
Matthew Chu
Broker
Homelife New World Realty Inc.
201 Consumers Rd., Ste. 205
Toronto, Ontario M2J 4G8
201 Consumers Rd., Ste. 205
Toronto, Ontario M2J 4G8



















