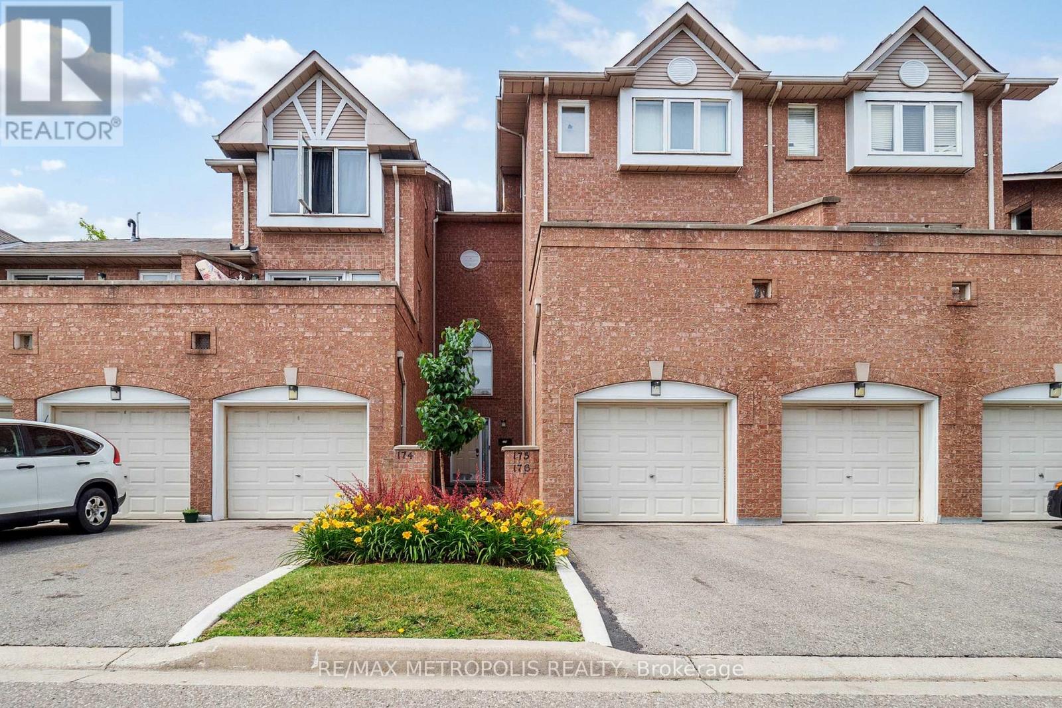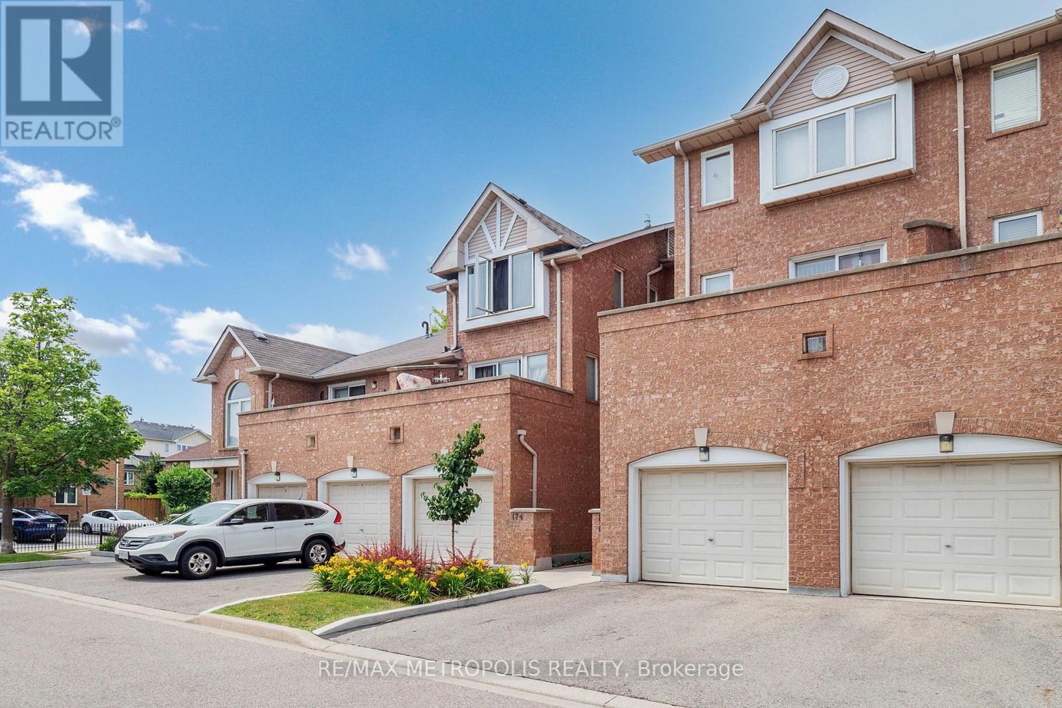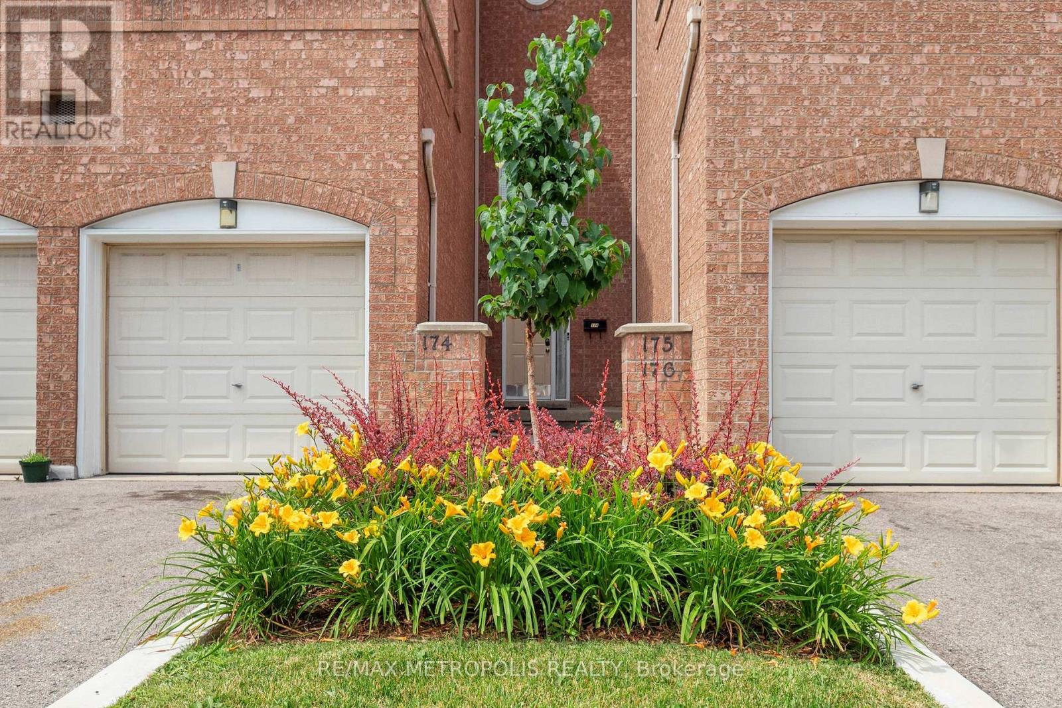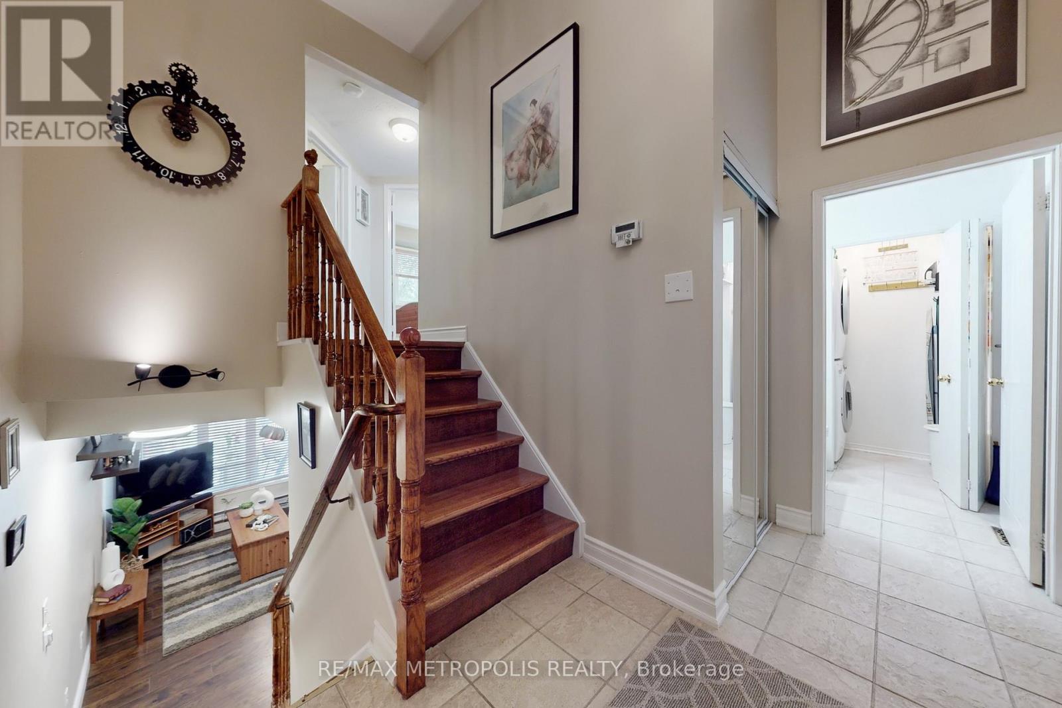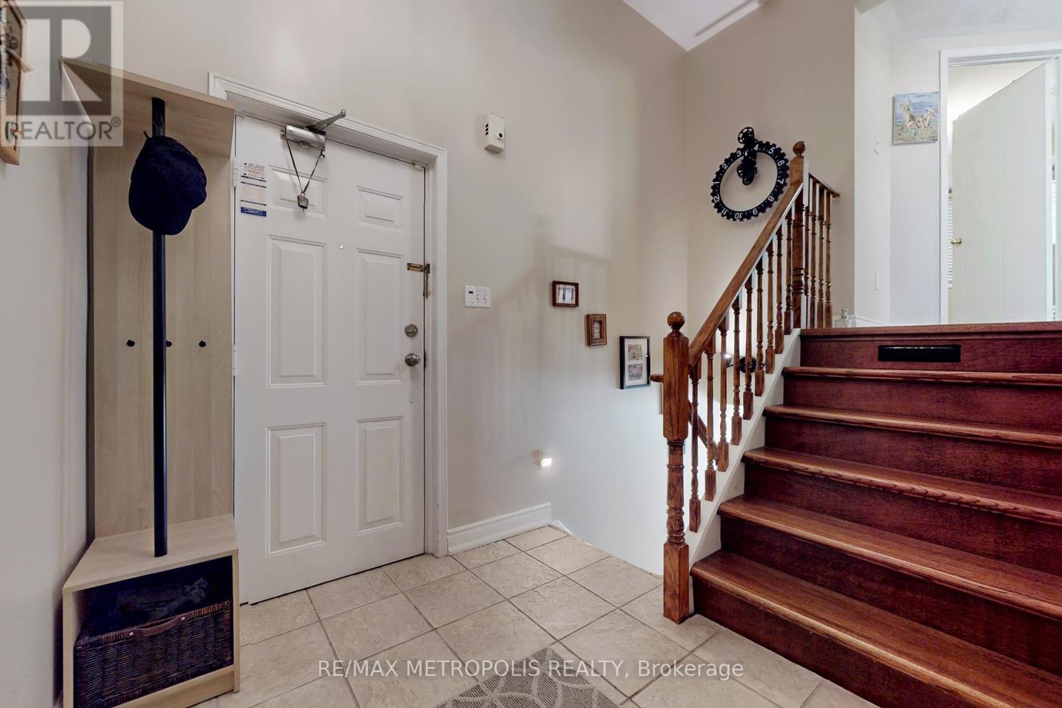176 - 99 Bristol Road Mississauga, Ontario L4Z 3P4
$669,900Maintenance, Water, Common Area Maintenance, Insurance, Parking
$585.20 Monthly
Maintenance, Water, Common Area Maintenance, Insurance, Parking
$585.20 MonthlyBeautiful Townhouse with Finished Basement in Prime Mississauga Location. Welcome to this bright and spacious 2-bed, 2-bath townhouse featuring a functional layout. On second-level there are two generously sized bedrooms and a large bathroom with double sinks. The main level offers a welcoming foyer with a powder room, laundry room and direct access to the garage. Enjoy open-concept living and dining areas, complemented by a modern kitchen with quartz countertops, ample storage, and a breakfast bar perfect for everyday living and entertaining. Step out from the living room to a quiet, private backyard surrounded by mature greenery offering natural shade and tranquility. The finished basement is currently used as a home office but can easily be converted into a small bedroom, offering added flexibility for your needs. Ideally located close to top-rated schools, parks, plazas, shopping, and entertainment. Just steps from the upcoming Hurontario LRT and minutes to Hwy 401 & 403 this cozy home combines comfort, convenience, and lifestyle. (id:35762)
Property Details
| MLS® Number | W12251860 |
| Property Type | Single Family |
| Neigbourhood | Britannia |
| Community Name | Hurontario |
| AmenitiesNearBy | Park, Schools, Public Transit |
| CommunityFeatures | Pet Restrictions |
| Features | Carpet Free |
| ParkingSpaceTotal | 2 |
| PoolType | Outdoor Pool |
Building
| BathroomTotal | 3 |
| BedroomsAboveGround | 2 |
| BedroomsBelowGround | 1 |
| BedroomsTotal | 3 |
| Appliances | Water Heater, Dishwasher, Dryer, Microwave, Hood Fan, Stove, Washer, Water Treatment, Window Coverings, Refrigerator |
| BasementDevelopment | Finished |
| BasementType | N/a (finished) |
| CoolingType | Wall Unit |
| ExteriorFinish | Brick |
| FlooringType | Laminate, Ceramic |
| HalfBathTotal | 1 |
| HeatingFuel | Natural Gas |
| HeatingType | Forced Air |
| StoriesTotal | 2 |
| SizeInterior | 1200 - 1399 Sqft |
| Type | Row / Townhouse |
Parking
| Attached Garage | |
| Garage |
Land
| Acreage | No |
| LandAmenities | Park, Schools, Public Transit |
Rooms
| Level | Type | Length | Width | Dimensions |
|---|---|---|---|---|
| Second Level | Bedroom | 3.92 m | 3.1 m | 3.92 m x 3.1 m |
| Second Level | Bedroom 2 | 4 m | 2.7 m | 4 m x 2.7 m |
| Basement | Office | 1.7 m | 1.69 m | 1.7 m x 1.69 m |
| Main Level | Living Room | 5.7 m | 4.49 m | 5.7 m x 4.49 m |
| Main Level | Dining Room | 5.7 m | 4.49 m | 5.7 m x 4.49 m |
| Main Level | Kitchen | 3.5 m | 2.5 m | 3.5 m x 2.5 m |
https://www.realtor.ca/real-estate/28535261/176-99-bristol-road-mississauga-hurontario-hurontario
Interested?
Contact us for more information
Dessi Dobrikova
Salesperson
8321 Kennedy Rd #21-22
Markham, Ontario L3R 5N4
Nedelina Nedelcheva
Salesperson
8321 Kennedy Rd #21-22
Markham, Ontario L3R 5N4

