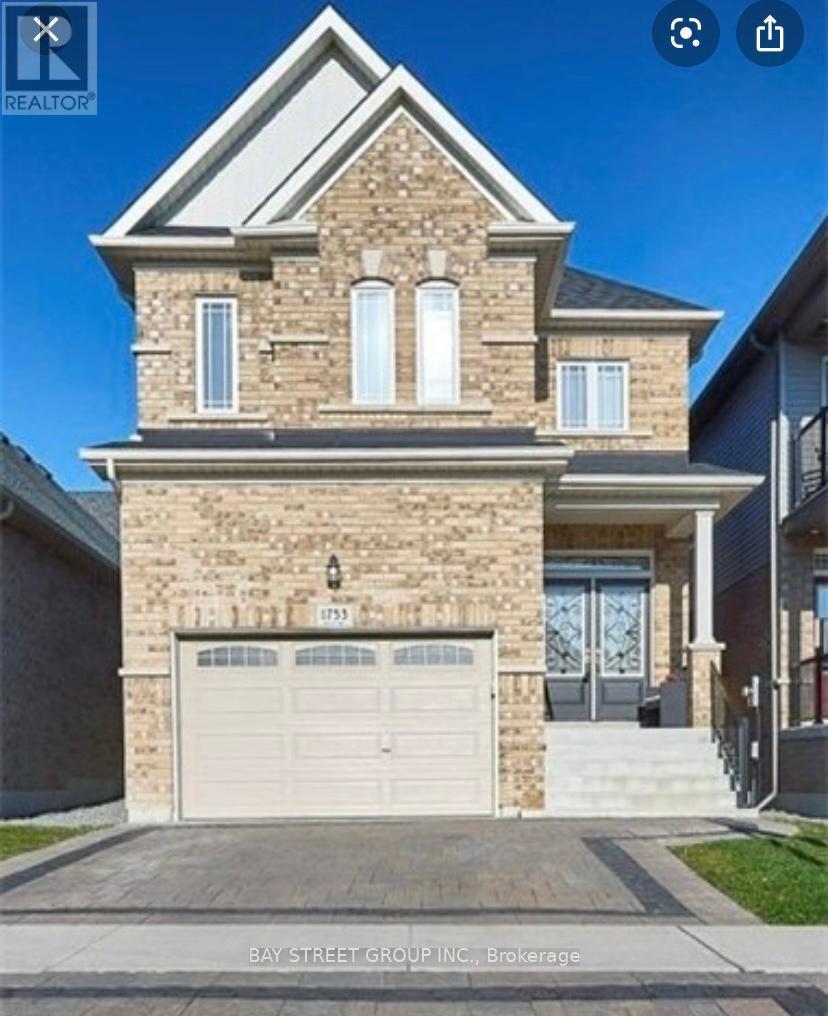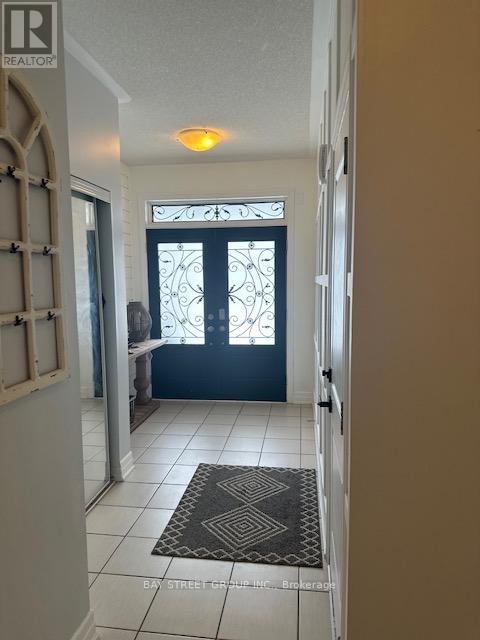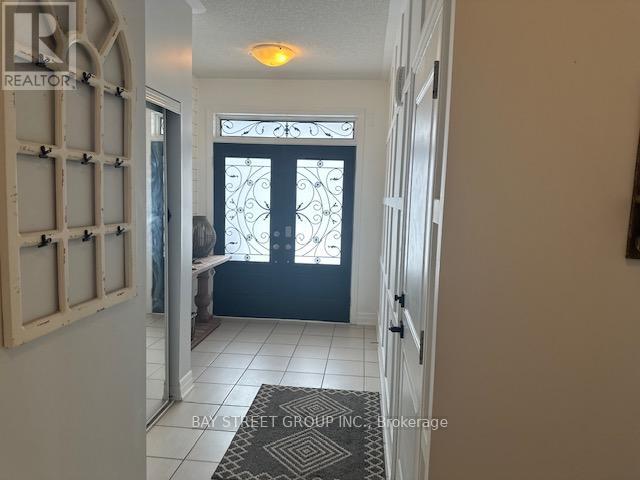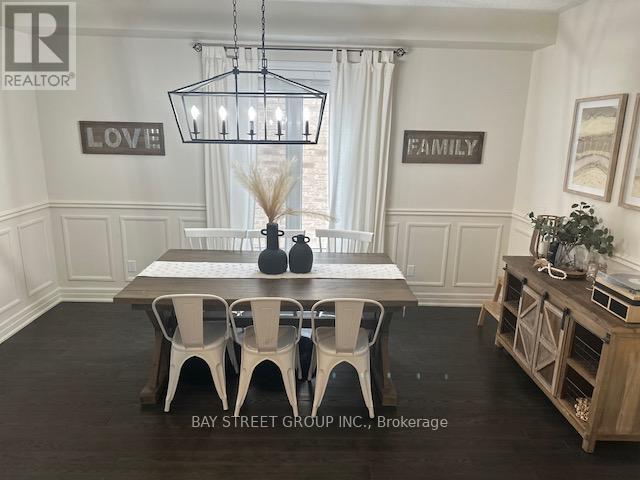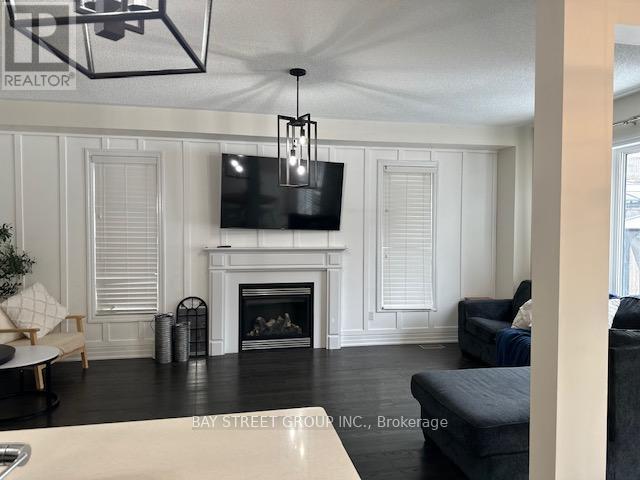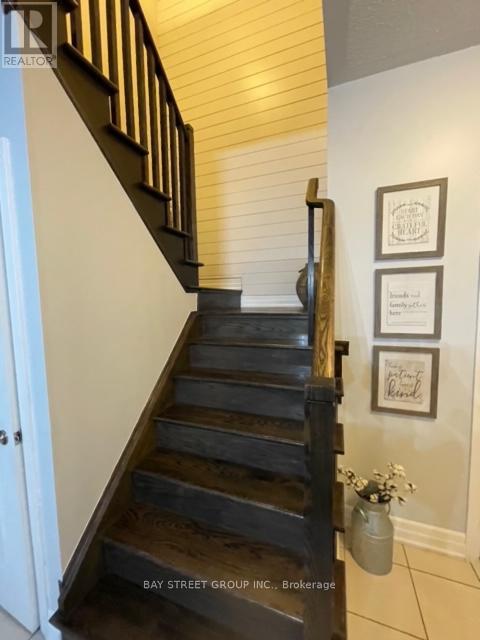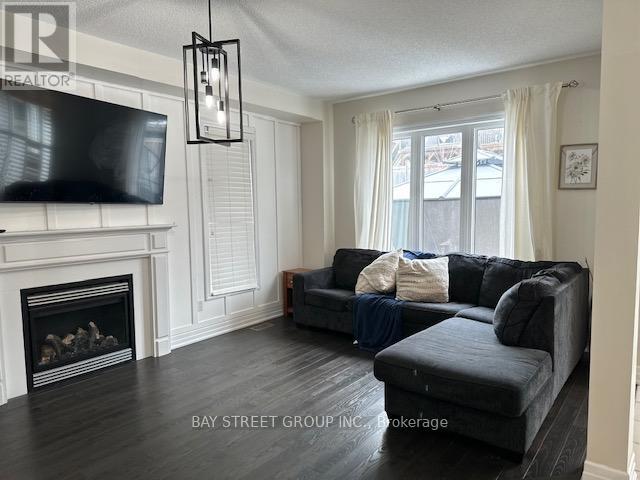1753 Shelburne Street Oshawa, Ontario L1K 0S9
$998,888
Absolutely Gorgeous Home, Located In A Family Friendly Sought After Neighbourhood! With Many Beautiful Upgrades Throughout This Home Is A Must See! The Main Level Features Open Concept Kitchen With Large Island, Granite Counters, Upgraded Cupboards And All New Appliances! Large Living Room Complete W/Gas Fireplace And Large Dining W/Wainscotting! Hardwood Floors Throughout! Walk Out To Yard From Breakfast Area And Enjoy Back Patio Beautiful Primary Bedroom Offers Hardwood Floor, W/I Closet And 5Pc Ensuite Including Glass Shower! Upper Level Also Includes 3 Additional Good Size Rooms, 2 With W/I Closets And Upper Level Laundry For Your Convenience! Close To Schools, Parks, Rec Centre, 407 & All Amenities! (id:35762)
Property Details
| MLS® Number | E11975462 |
| Property Type | Single Family |
| Neigbourhood | Samac |
| Community Name | Samac |
| ParkingSpaceTotal | 4 |
Building
| BathroomTotal | 3 |
| BedroomsAboveGround | 4 |
| BedroomsTotal | 4 |
| Appliances | Garage Door Opener Remote(s) |
| BasementType | Full |
| ConstructionStyleAttachment | Detached |
| CoolingType | Central Air Conditioning |
| ExteriorFinish | Brick, Vinyl Siding |
| FireplacePresent | Yes |
| FlooringType | Tile, Hardwood, Carpeted |
| FoundationType | Poured Concrete |
| HalfBathTotal | 1 |
| HeatingFuel | Natural Gas |
| HeatingType | Forced Air |
| StoriesTotal | 2 |
| SizeInterior | 2500 - 3000 Sqft |
| Type | House |
| UtilityWater | Municipal Water |
Parking
| Attached Garage |
Land
| Acreage | No |
| Sewer | Sanitary Sewer |
| SizeDepth | 131 Ft ,2 In |
| SizeFrontage | 29 Ft ,6 In |
| SizeIrregular | 29.5 X 131.2 Ft |
| SizeTotalText | 29.5 X 131.2 Ft|under 1/2 Acre |
Rooms
| Level | Type | Length | Width | Dimensions |
|---|---|---|---|---|
| Second Level | Primary Bedroom | 5.18 m | 3.65 m | 5.18 m x 3.65 m |
| Second Level | Bedroom 2 | 4.26 m | 3.65 m | 4.26 m x 3.65 m |
| Second Level | Bedroom 3 | 4.43 m | 2.97 m | 4.43 m x 2.97 m |
| Second Level | Bedroom 4 | 4.22 m | 2.95 m | 4.22 m x 2.95 m |
| Second Level | Laundry Room | 1.82 m | 1.77 m | 1.82 m x 1.77 m |
| Ground Level | Foyer | 2.15 m | 1.94 m | 2.15 m x 1.94 m |
| Ground Level | Dining Room | 4.58 m | 3.04 m | 4.58 m x 3.04 m |
| Ground Level | Kitchen | 3.86 m | 3.3 m | 3.86 m x 3.3 m |
| Ground Level | Eating Area | 3.34 m | 2.71 m | 3.34 m x 2.71 m |
| Ground Level | Living Room | 6.5 m | 3.64 m | 6.5 m x 3.64 m |
https://www.realtor.ca/real-estate/27922225/1753-shelburne-street-oshawa-samac-samac
Interested?
Contact us for more information
Leonid Tkach
Salesperson
4610 Dufferin St Unit 209
Toronto, Ontario M3H 5S4

