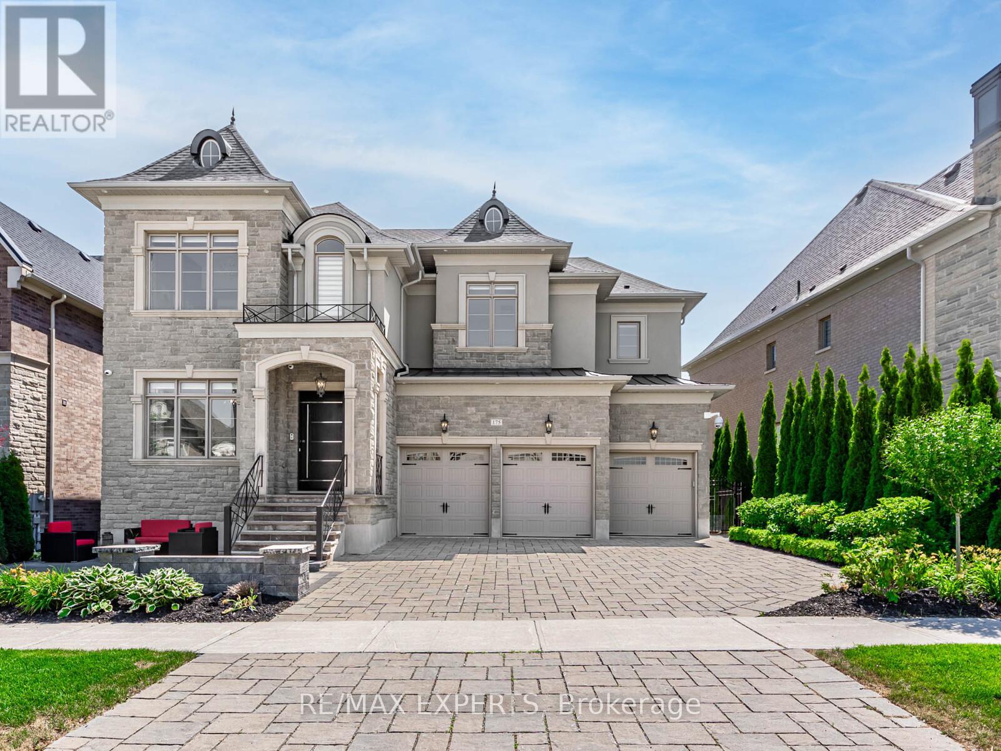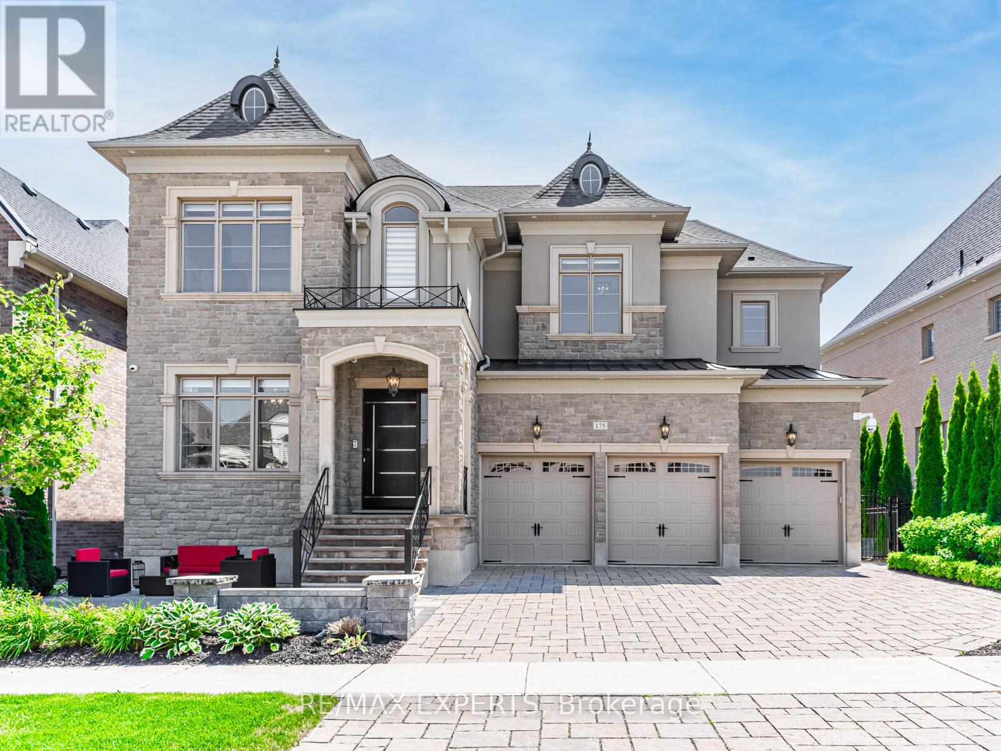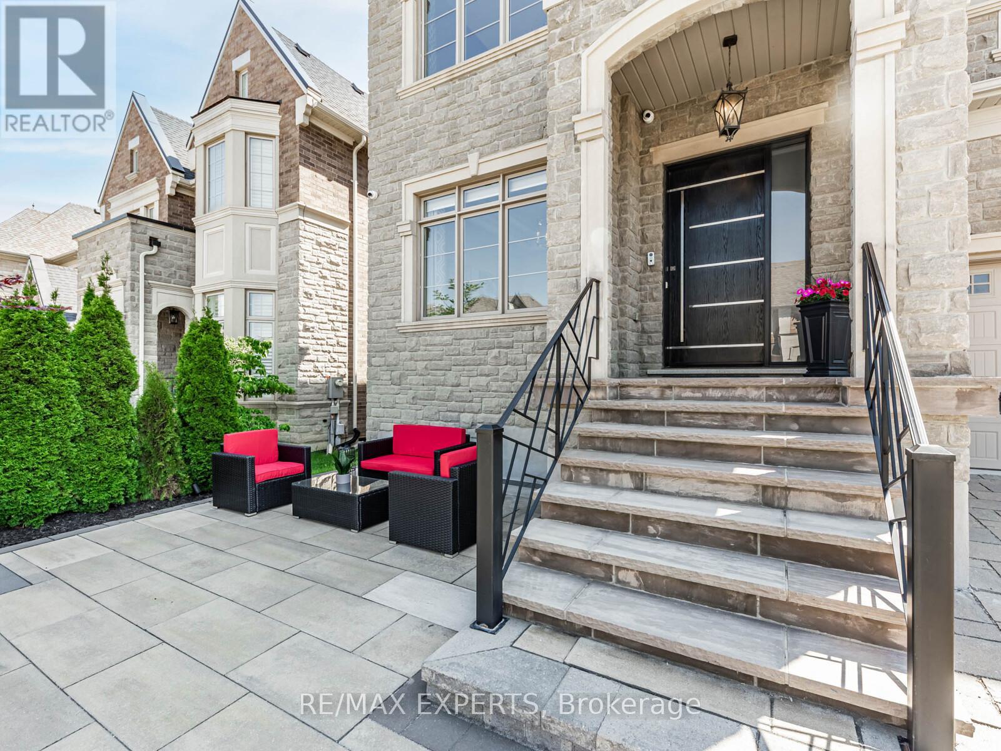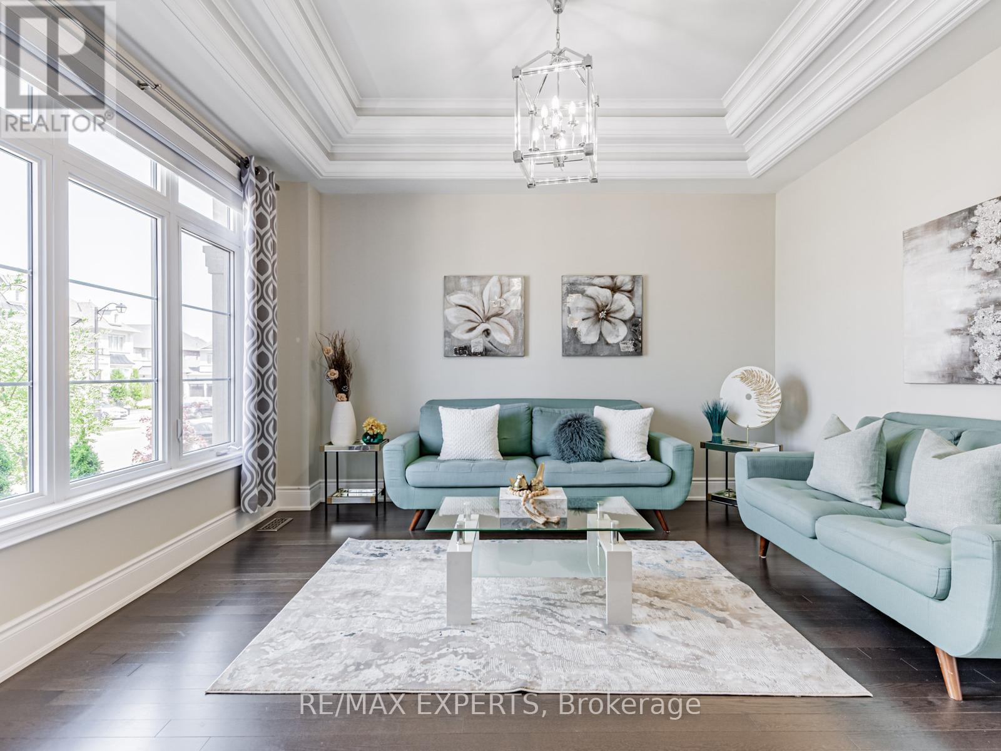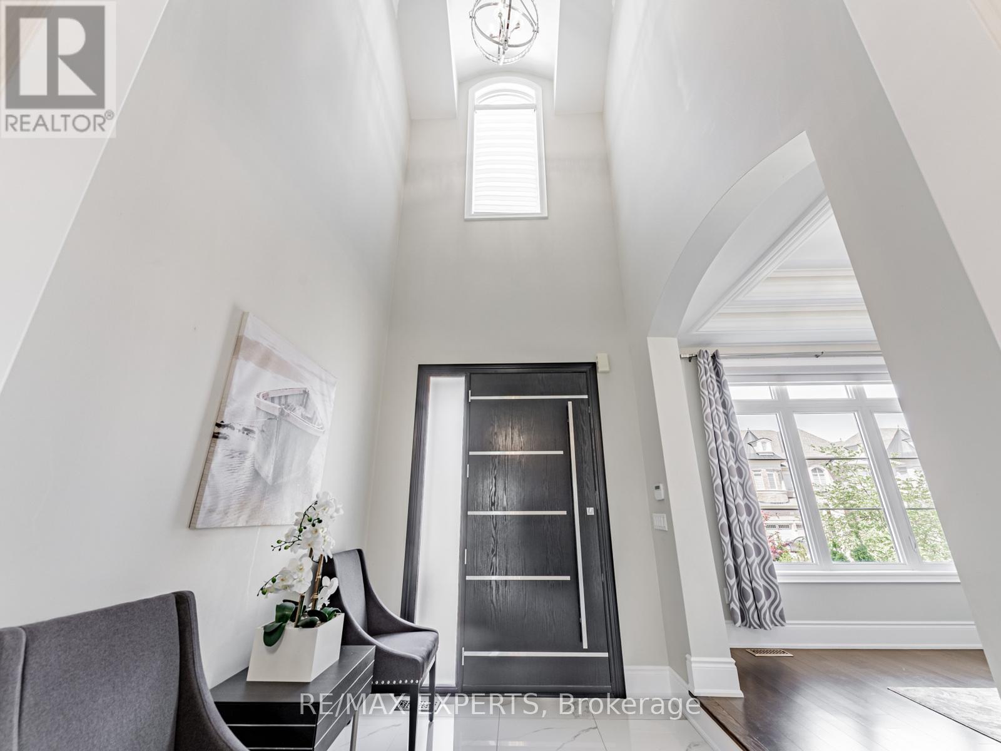175 Woodgate Pines Drive Vaughan, Ontario L4H 4K5
$3,998,000
Exquisite Luxury Home In The Heart Of Kleinburg Welcome To This Architecturally Stunning Masterpiece Nestled On A Nature-Surrounded Premium60-Foot Lot In One Of Kleinburg's Most Prestigious Communities. Boasting Nearly 7,000 Sq. Ft. Of Meticulously Crafted Living Space, This 4+1 Bedroom, 5 Bathroom Including One With Steam Bath. This Estate Offers A Rare Blend Of Elegance, Innovation, And Functionality For An Elevated Living Experience. Featuring 10-Foot Coffered Ceilings, A Walkout Basement, And A Heated Glass Panel Enclosure, This Home Seamlessly Combines Indoor And Outdoor Living Year-Round. The Gourmet Chef's Kitchen Showcases Wolf & Sub-Zero Appliances, Custom Cabinetry, And Two Full Kitchens - Perfect For Entertaining Or Multi-Generational Living. Enjoy Thoughtful Details Like Smart Home Technology, Private Elevator, Custom Closet Organizers, Fully Finished Basement With Media Room, Gym, Full Kitchen, Recreation Area, And Walkout Access To A Private Outdoor Oasis. Step Into Resort-Style Living With An Inground Pool With Water Features &Retractable Cover, A Covered Swim Spa Hydropool, Glass Panel Enclosure, Covered Loggia -Designed For Comfort And Entertaining In Every Season. With Over $900K In Luxury Upgrades, A 3-Car Garage, And Award-Winning Landscaping, This Is A Rare Offering In One Of Vaughan's Most Coveted Locations. A True Showcase Of Refined Living - Don't Miss This Remarkable Opportunity. (id:35762)
Open House
This property has open houses!
2:00 pm
Ends at:4:00 pm
Property Details
| MLS® Number | N12280332 |
| Property Type | Single Family |
| Community Name | Kleinburg |
| AmenitiesNearBy | Park, Place Of Worship, Public Transit |
| CommunityFeatures | School Bus |
| Features | Conservation/green Belt, Lighting, Carpet Free, In-law Suite |
| ParkingSpaceTotal | 9 |
| PoolType | Inground Pool, Outdoor Pool |
| Structure | Patio(s), Porch |
Building
| BathroomTotal | 5 |
| BedroomsAboveGround | 4 |
| BedroomsBelowGround | 1 |
| BedroomsTotal | 5 |
| Age | 6 To 15 Years |
| Amenities | Fireplace(s) |
| Appliances | Hot Tub, Garage Door Opener Remote(s), Oven - Built-in, Central Vacuum, Water Heater, Dishwasher, Garage Door Opener, Hood Fan, Microwave, Oven, Stove, Refrigerator |
| BasementDevelopment | Finished |
| BasementFeatures | Separate Entrance, Walk Out |
| BasementType | N/a (finished) |
| ConstructionStyleAttachment | Detached |
| CoolingType | Central Air Conditioning |
| ExteriorFinish | Brick, Stone |
| FireProtection | Alarm System, Security System, Smoke Detectors |
| FireplacePresent | Yes |
| FlooringType | Hardwood, Laminate |
| FoundationType | Unknown |
| HalfBathTotal | 1 |
| HeatingFuel | Natural Gas |
| HeatingType | Forced Air |
| StoriesTotal | 2 |
| SizeInterior | 3500 - 5000 Sqft |
| Type | House |
| UtilityWater | Municipal Water |
Parking
| Garage |
Land
| Acreage | No |
| LandAmenities | Park, Place Of Worship, Public Transit |
| LandscapeFeatures | Lawn Sprinkler |
| Sewer | Sanitary Sewer |
| SizeDepth | 116 Ft |
| SizeFrontage | 60 Ft ,2 In |
| SizeIrregular | 60.2 X 116 Ft |
| SizeTotalText | 60.2 X 116 Ft |
| SurfaceWater | Lake/pond |
Rooms
| Level | Type | Length | Width | Dimensions |
|---|---|---|---|---|
| Basement | Media | 6.06 m | 4.14 m | 6.06 m x 4.14 m |
| Basement | Great Room | 7 m | 6.11 m | 7 m x 6.11 m |
| Basement | Kitchen | 3.86 m | 6.11 m | 3.86 m x 6.11 m |
| Main Level | Living Room | 4.26 m | 3.64 m | 4.26 m x 3.64 m |
| Main Level | Dining Room | 4.53 m | 4.11 m | 4.53 m x 4.11 m |
| Main Level | Family Room | 6.03 m | 4.53 m | 6.03 m x 4.53 m |
| Main Level | Kitchen | 4.48 m | 4.25 m | 4.48 m x 4.25 m |
| Main Level | Eating Area | 4.48 m | 3.04 m | 4.48 m x 3.04 m |
| Main Level | Library | 3.93 m | 3.64 m | 3.93 m x 3.64 m |
| Upper Level | Primary Bedroom | 8.81 m | 4.41 m | 8.81 m x 4.41 m |
| Upper Level | Bedroom 2 | 4.9 m | 4.75 m | 4.9 m x 4.75 m |
| Upper Level | Bedroom 3 | 4.86 m | 3.63 m | 4.86 m x 3.63 m |
| Upper Level | Bedroom 4 | 3.83 m | 3.54 m | 3.83 m x 3.54 m |
Utilities
| Cable | Available |
| Electricity | Available |
| Sewer | Available |
https://www.realtor.ca/real-estate/28595966/175-woodgate-pines-drive-vaughan-kleinburg-kleinburg
Interested?
Contact us for more information
Lou Rakovalis
Salesperson
277 Cityview Blvd Unit: 16
Vaughan, Ontario L4H 5A4

