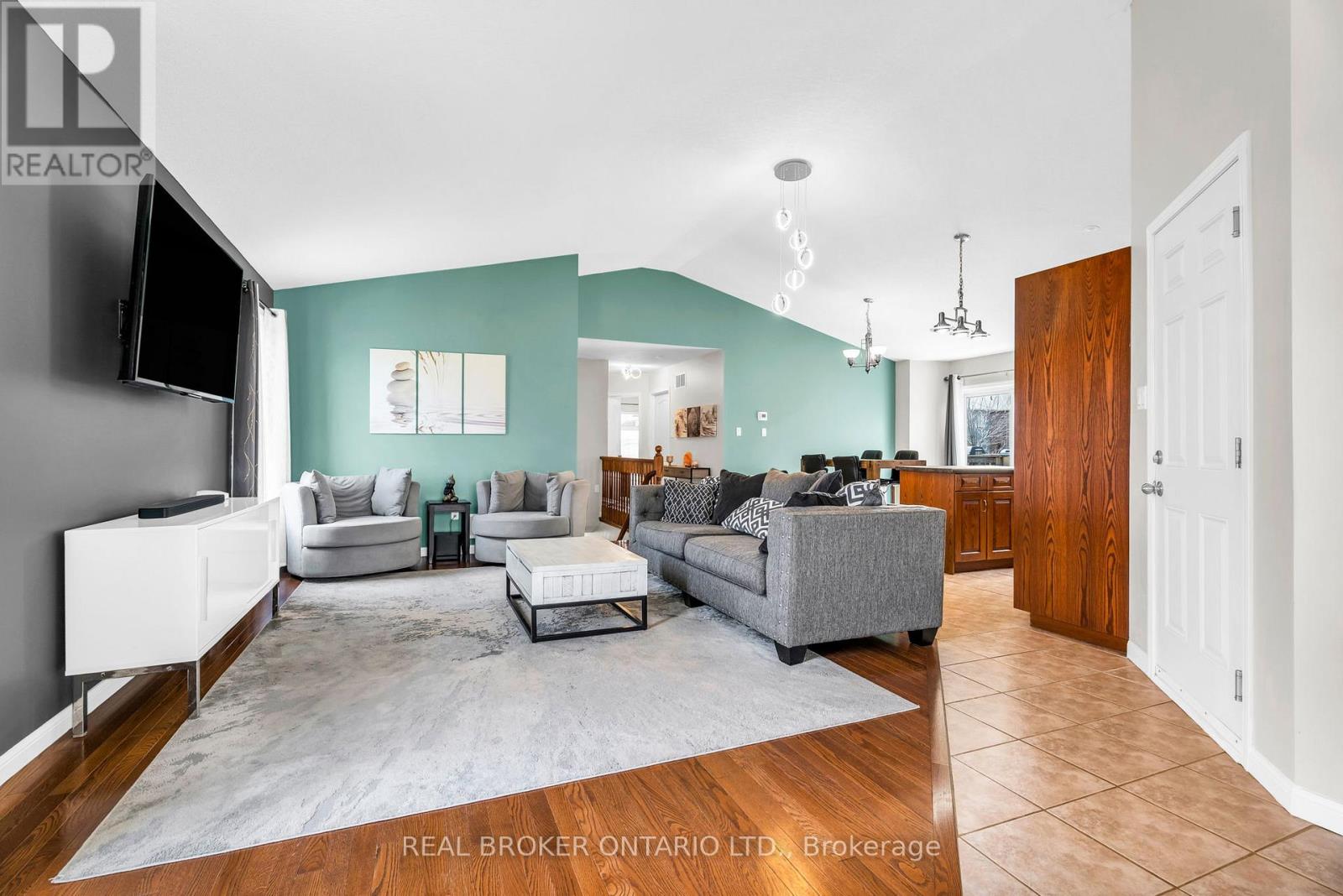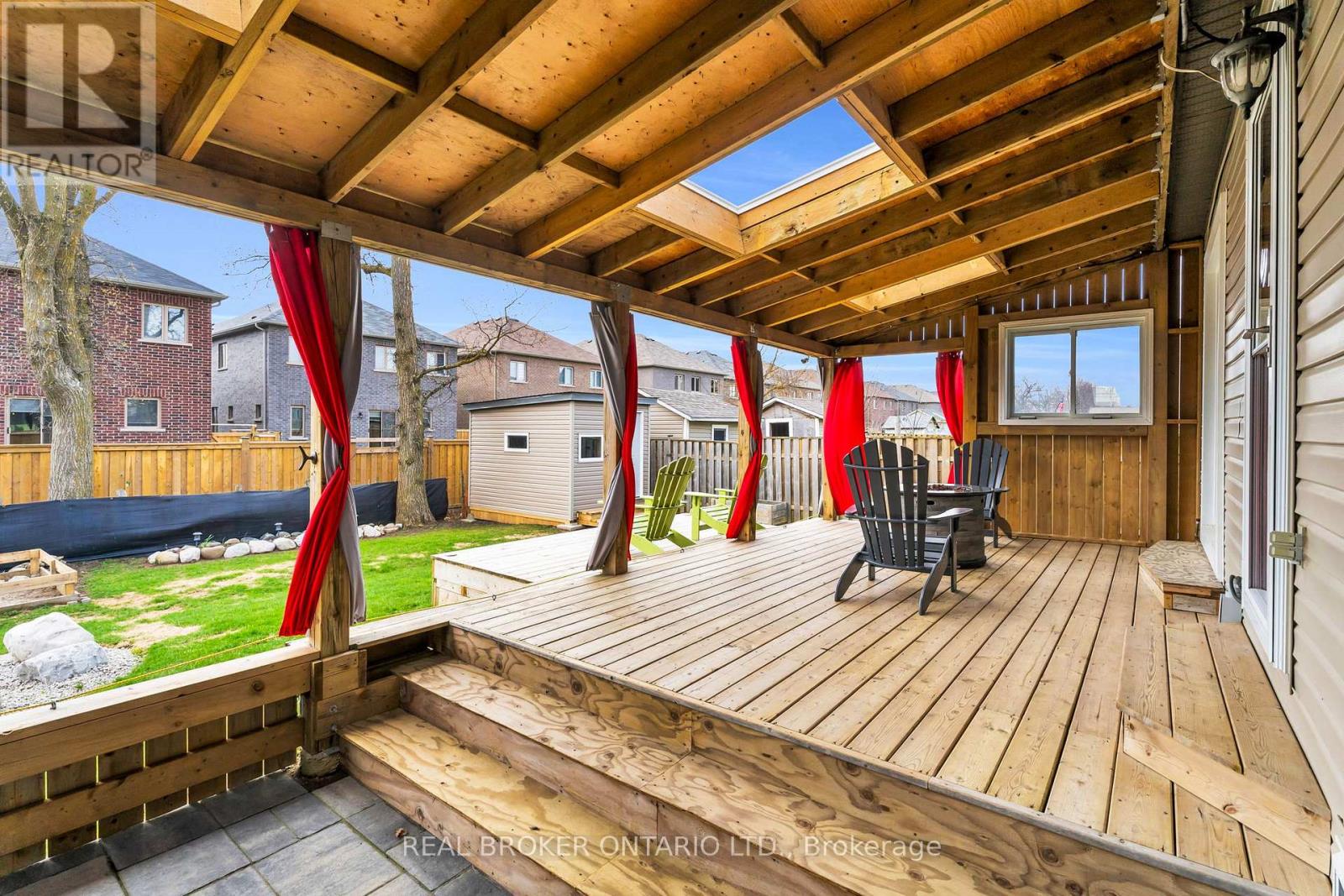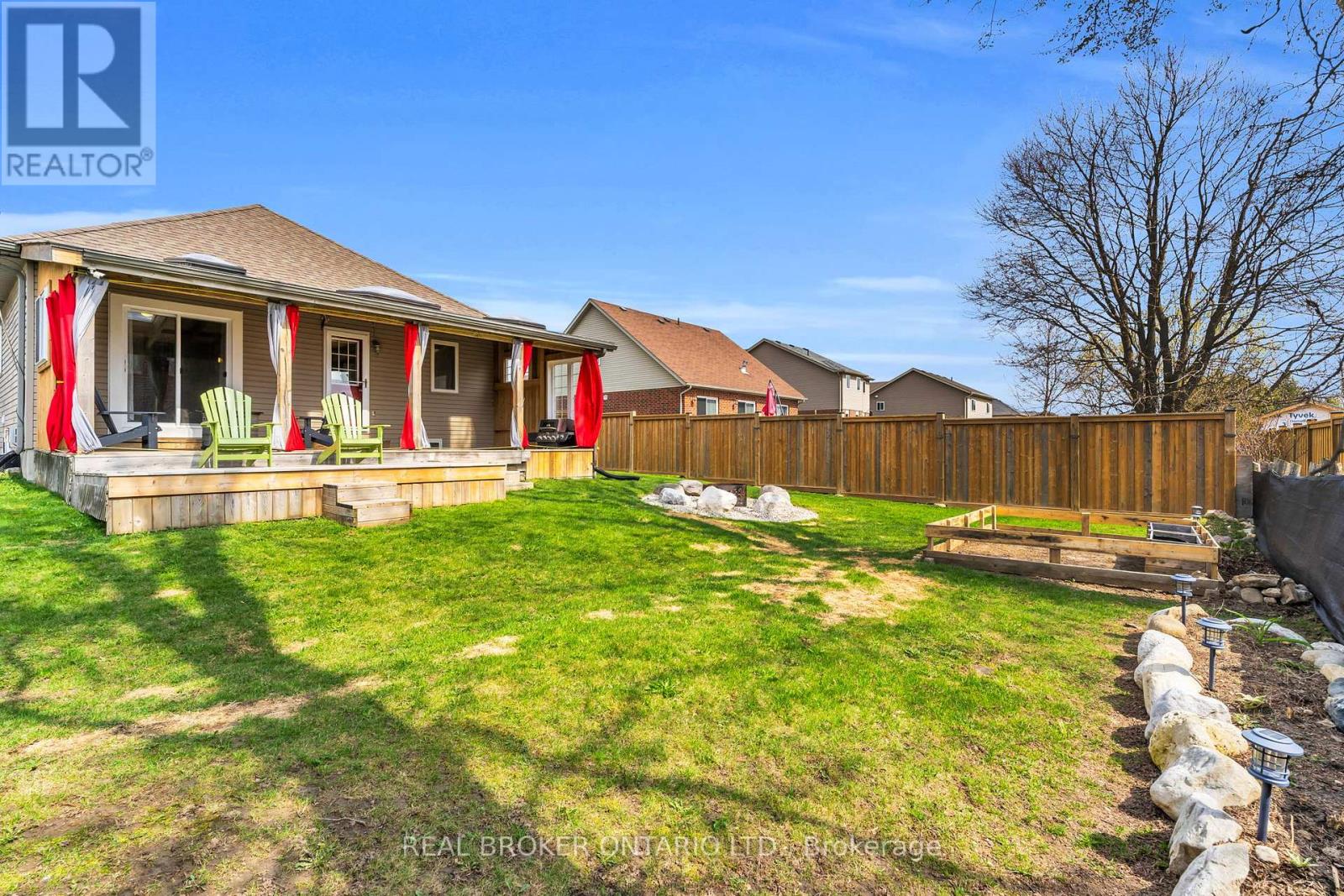175 Sheffield Street Southgate, Ontario N0C 1B0
$669,900
Welcome to this beautifully maintained 2+1 bedroom bungalow, built in 2009 and nestled in one of Dundalks most desirable neighbourhoods.A large front porch welcomes you homeperfect for enjoying your morning coffee or relaxing in the evenings. Featuring an open-concept main floor with vaulted ceilings, this home offers a bright and airy layout perfect for modern living. The spacious kitchen flows seamlessly into the dining area, with a walkout to the backyard deckideal for indoor-outdoor entertaining.Both main floor bedrooms feature walkouts to a covered deck, offering a peaceful retreat under the self contained covered porch with step down to patio area. Enjoy the convenience of main floor laundry and a finished basement, complete with a roughed-in kitchenette perfect for a wet bar or in-law suite. There's also a dedicated gym area with durable rubber flooring and tons of extra storage space.Outside has it all raised garden beds, a fire pit, storage shed, and a custom-built covered porch make this yard perfect for relaxing or entertaining. With no sidewalk, the driveway offers parking for four vehicles, and the attached garage is a dream with ample storage, a gas heater, and a side door for easy outdoor access.A rare find in an excellent location, don't miss your chance to make this one yours! (id:35762)
Property Details
| MLS® Number | X12115735 |
| Property Type | Single Family |
| Community Name | Southgate |
| ParkingSpaceTotal | 6 |
| Structure | Shed |
Building
| BathroomTotal | 2 |
| BedroomsAboveGround | 2 |
| BedroomsBelowGround | 1 |
| BedroomsTotal | 3 |
| Age | 16 To 30 Years |
| Amenities | Fireplace(s) |
| Appliances | Water Softener, Blinds, Dishwasher, Dryer, Garage Door Opener, Stove, Window Coverings, Refrigerator |
| ArchitecturalStyle | Bungalow |
| BasementDevelopment | Partially Finished |
| BasementType | Full (partially Finished) |
| ConstructionStyleAttachment | Detached |
| CoolingType | Central Air Conditioning |
| ExteriorFinish | Brick |
| FireplacePresent | Yes |
| FlooringType | Hardwood, Ceramic, Vinyl, Laminate |
| FoundationType | Poured Concrete |
| HeatingFuel | Natural Gas |
| HeatingType | Forced Air |
| StoriesTotal | 1 |
| SizeInterior | 1100 - 1500 Sqft |
| Type | House |
| UtilityWater | Municipal Water |
Parking
| Attached Garage | |
| Garage |
Land
| Acreage | No |
| Sewer | Sanitary Sewer |
| SizeDepth | 132 Ft ,6 In |
| SizeFrontage | 58 Ft ,10 In |
| SizeIrregular | 58.9 X 132.5 Ft |
| SizeTotalText | 58.9 X 132.5 Ft |
Rooms
| Level | Type | Length | Width | Dimensions |
|---|---|---|---|---|
| Lower Level | Recreational, Games Room | 5.1 m | 7.6 m | 5.1 m x 7.6 m |
| Lower Level | Other | 2.69 m | 2.96 m | 2.69 m x 2.96 m |
| Lower Level | Cold Room | 3.7 m | 6.45 m | 3.7 m x 6.45 m |
| Main Level | Living Room | 5.01 m | 5.64 m | 5.01 m x 5.64 m |
| Main Level | Kitchen | 3.01 m | 3.17 m | 3.01 m x 3.17 m |
| Main Level | Dining Room | 3.68 m | 2.4 m | 3.68 m x 2.4 m |
| Main Level | Laundry Room | 2.67 m | 3.07 m | 2.67 m x 3.07 m |
| Main Level | Primary Bedroom | 4.21 m | 4.59 m | 4.21 m x 4.59 m |
| Main Level | Bedroom 2 | 3.67 m | 3.76 m | 3.67 m x 3.76 m |
https://www.realtor.ca/real-estate/28241839/175-sheffield-street-southgate-southgate
Interested?
Contact us for more information
Lesley Nicole Stoneham
Broker
130 King St W Unit 1900r
Toronto, Ontario M5X 1E3











































