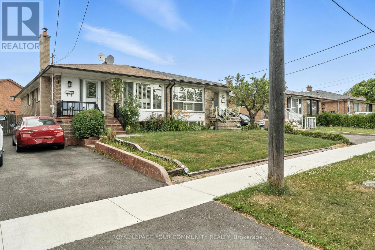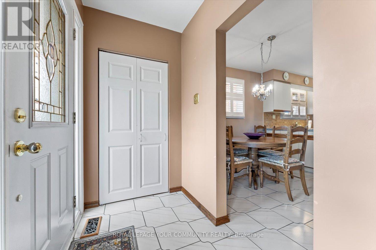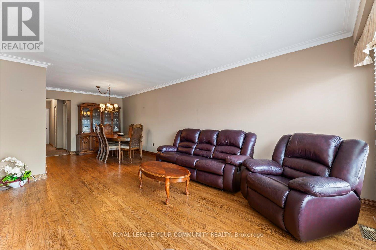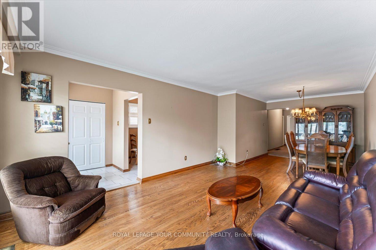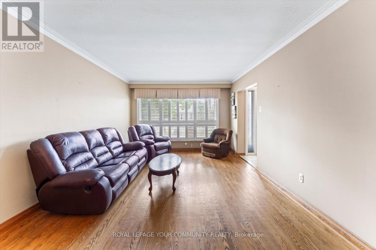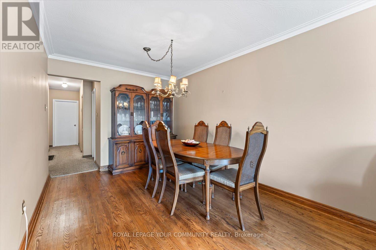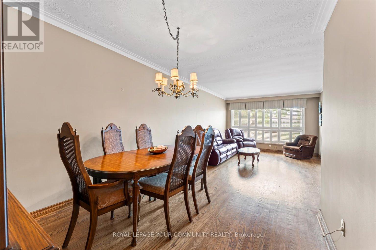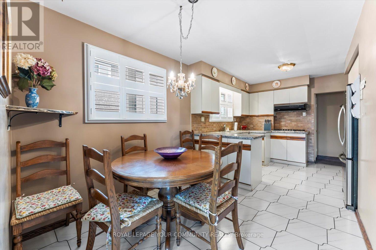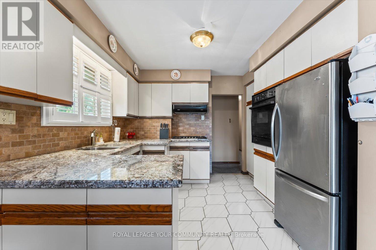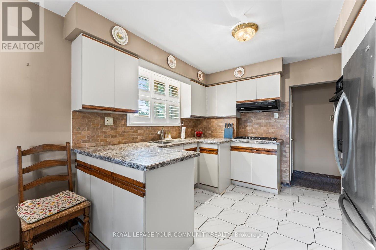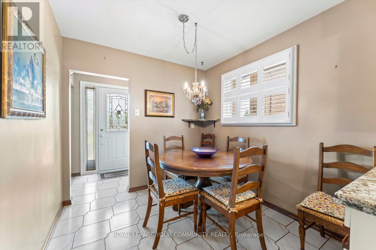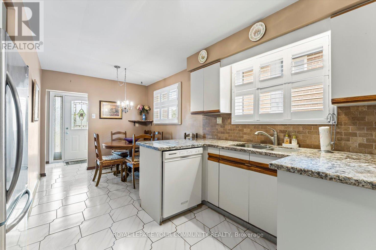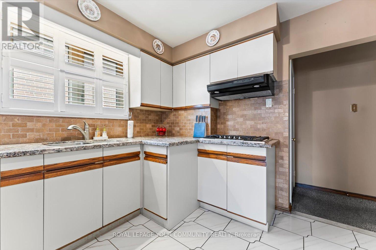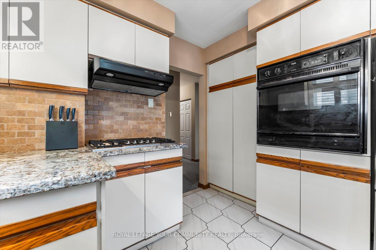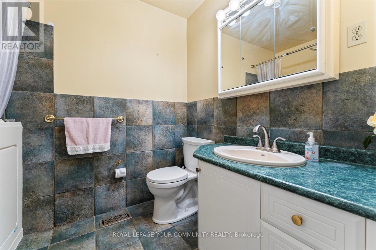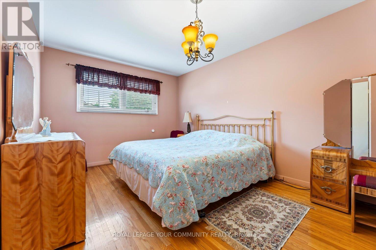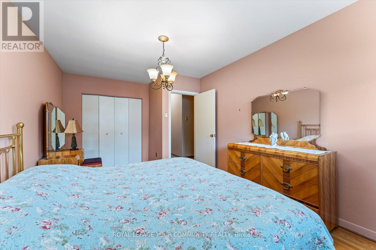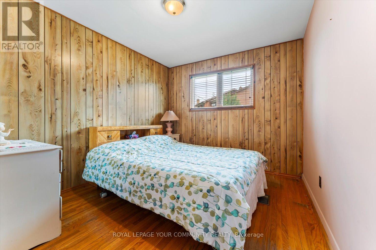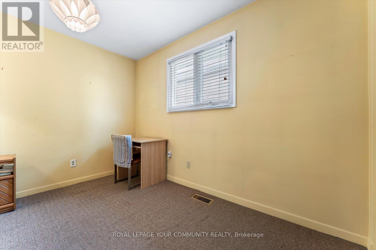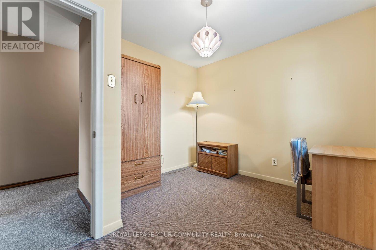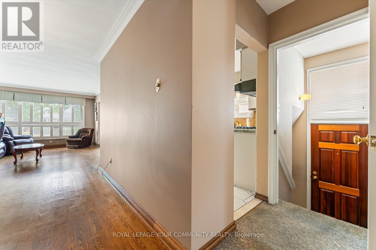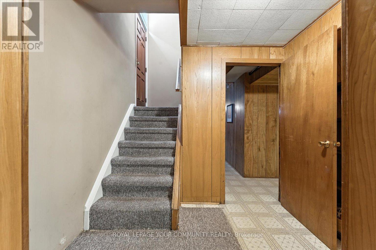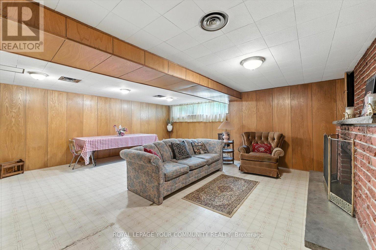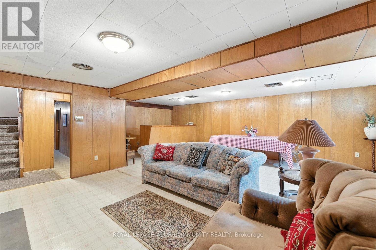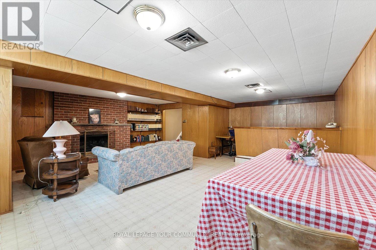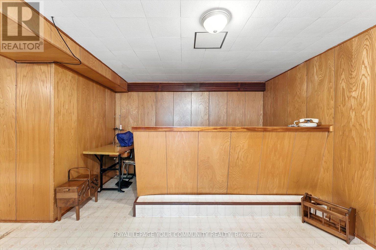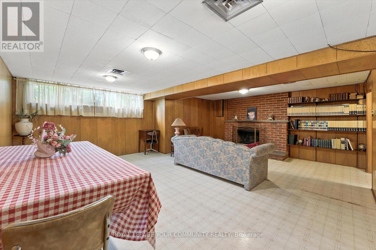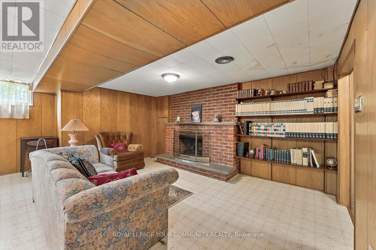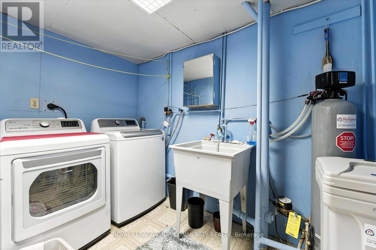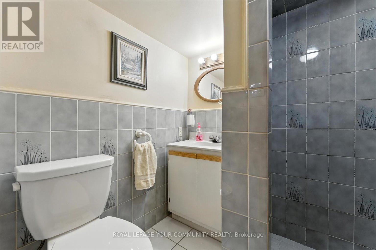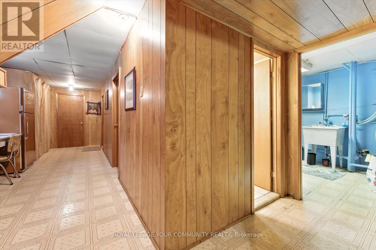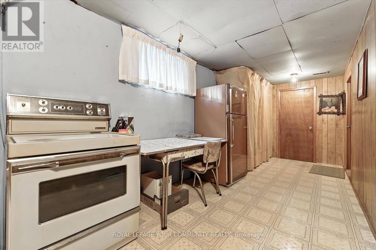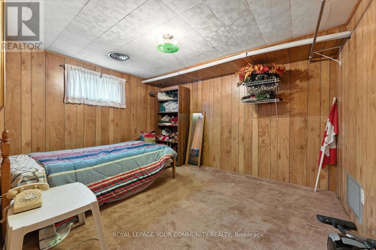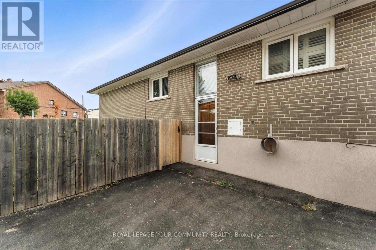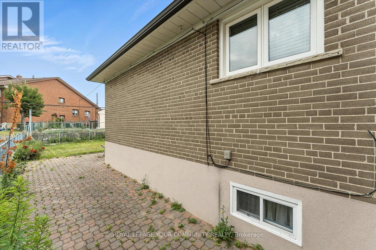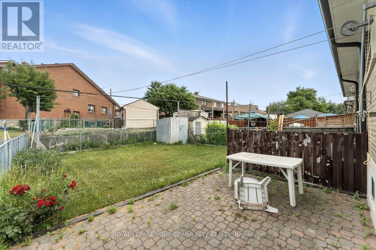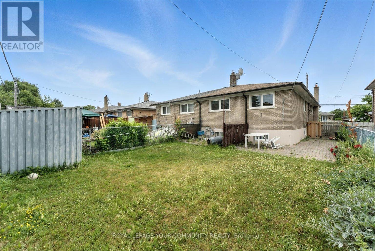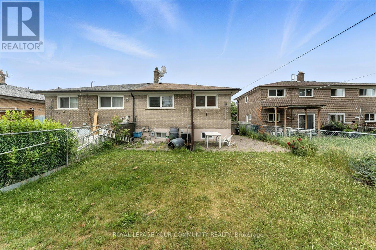175 Lindylou Road Toronto, Ontario M9M 2B8
$939,000
Welcome to 175 Lindylou Rd - a well-maintained and inviting semi-detached bungalow nestled in a family-friendly and sough-after area. This delightful home offers comfort, charm; and convenience with a functional layout ideal for first-time buyers, downsizers, or investors. Featuring spacious principal rooms, a sun-filled living and dining area, and a cozy kitchen with plenty of storage, this home is full of potential. Enjoy a generously sized backyard perfect for outdoor gatherings or relaxing evenings. Located close to schools, parks, transit, and amenities, this is a great opportunity to own in a vibrant and well-established community (id:35762)
Property Details
| MLS® Number | W12249704 |
| Property Type | Single Family |
| Neigbourhood | Humbermede |
| Community Name | Humbermede |
| EquipmentType | Water Heater - Gas |
| ParkingSpaceTotal | 3 |
| RentalEquipmentType | Water Heater - Gas |
Building
| BathroomTotal | 2 |
| BedroomsAboveGround | 3 |
| BedroomsBelowGround | 1 |
| BedroomsTotal | 4 |
| Age | 51 To 99 Years |
| Amenities | Fireplace(s) |
| Appliances | Oven - Built-in, Range, All, Window Coverings |
| ArchitecturalStyle | Bungalow |
| BasementDevelopment | Finished |
| BasementFeatures | Separate Entrance |
| BasementType | N/a (finished) |
| ConstructionStyleAttachment | Semi-detached |
| CoolingType | Central Air Conditioning |
| ExteriorFinish | Brick |
| FireplacePresent | Yes |
| FireplaceTotal | 1 |
| FlooringType | Hardwood, Ceramic, Carpeted |
| FoundationType | Block |
| HeatingFuel | Natural Gas |
| HeatingType | Forced Air |
| StoriesTotal | 1 |
| SizeInterior | 1100 - 1500 Sqft |
| Type | House |
| UtilityWater | Municipal Water |
Parking
| No Garage |
Land
| Acreage | No |
| Sewer | Sanitary Sewer |
| SizeDepth | 120 Ft |
| SizeFrontage | 29 Ft ,10 In |
| SizeIrregular | 29.9 X 120 Ft |
| SizeTotalText | 29.9 X 120 Ft |
Rooms
| Level | Type | Length | Width | Dimensions |
|---|---|---|---|---|
| Basement | Bedroom | 3.91 m | 3.63 m | 3.91 m x 3.63 m |
| Basement | Recreational, Games Room | 6.18 m | 5.4 m | 6.18 m x 5.4 m |
| Basement | Other | 3.39 m | 1.68 m | 3.39 m x 1.68 m |
| Basement | Kitchen | 2.28 m | 5.44 m | 2.28 m x 5.44 m |
| Main Level | Living Room | 3.62 m | 5.01 m | 3.62 m x 5.01 m |
| Main Level | Dining Room | 2.91 m | 2.85 m | 2.91 m x 2.85 m |
| Main Level | Kitchen | 3.28 m | 2.99 m | 3.28 m x 2.99 m |
| Main Level | Eating Area | 2.56 m | 2.66 m | 2.56 m x 2.66 m |
| Main Level | Primary Bedroom | 3.21 m | 5.3 m | 3.21 m x 5.3 m |
| Main Level | Bedroom 2 | 2.97 m | 3.46 m | 2.97 m x 3.46 m |
| Main Level | Bedroom 3 | 2.96 m | 4.03 m | 2.96 m x 4.03 m |
https://www.realtor.ca/real-estate/28530683/175-lindylou-road-toronto-humbermede-humbermede
Interested?
Contact us for more information
Joseph Cartaginese
Broker
12942 Keele Street
King City, Ontario L7B 1H8

