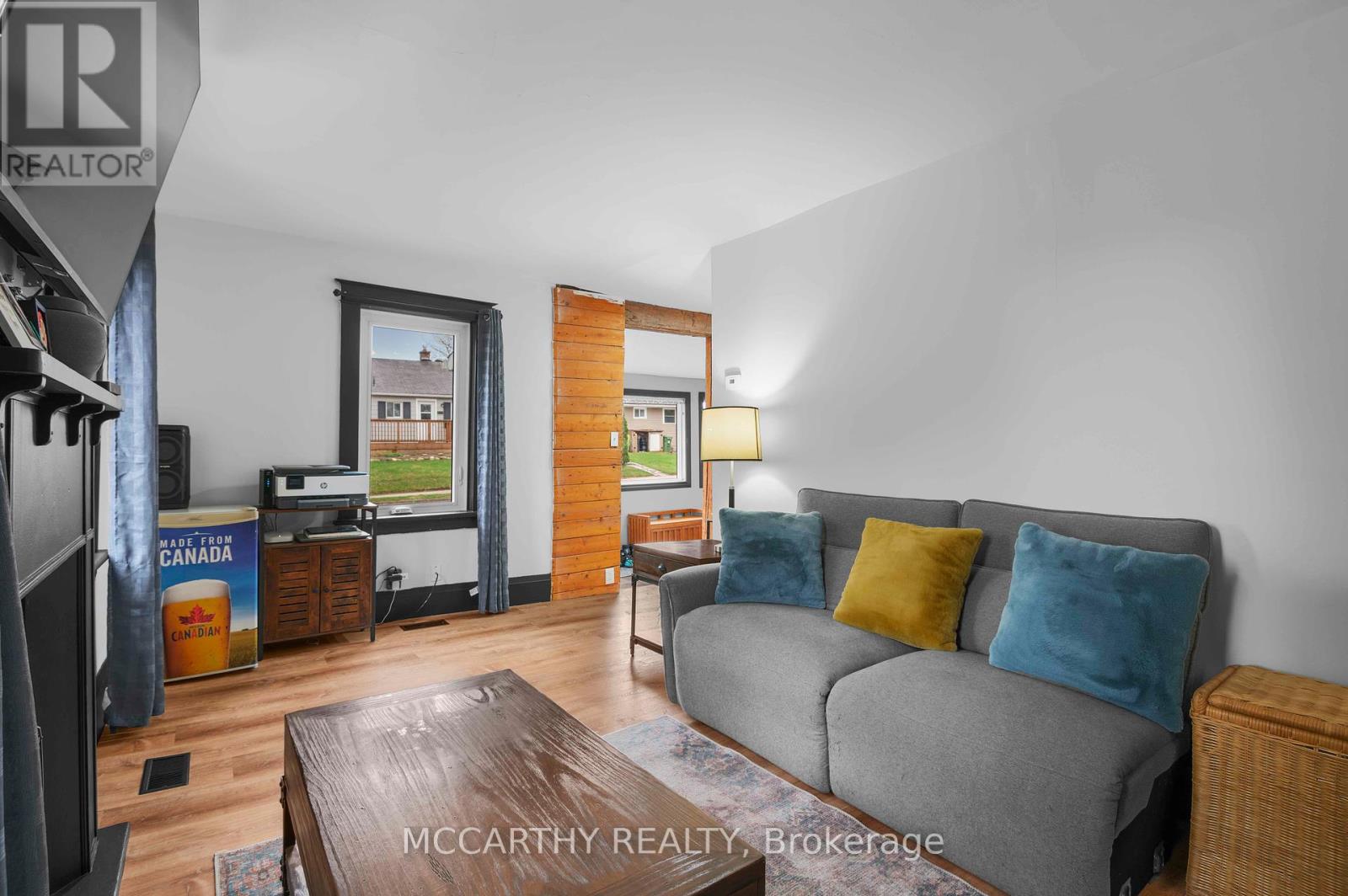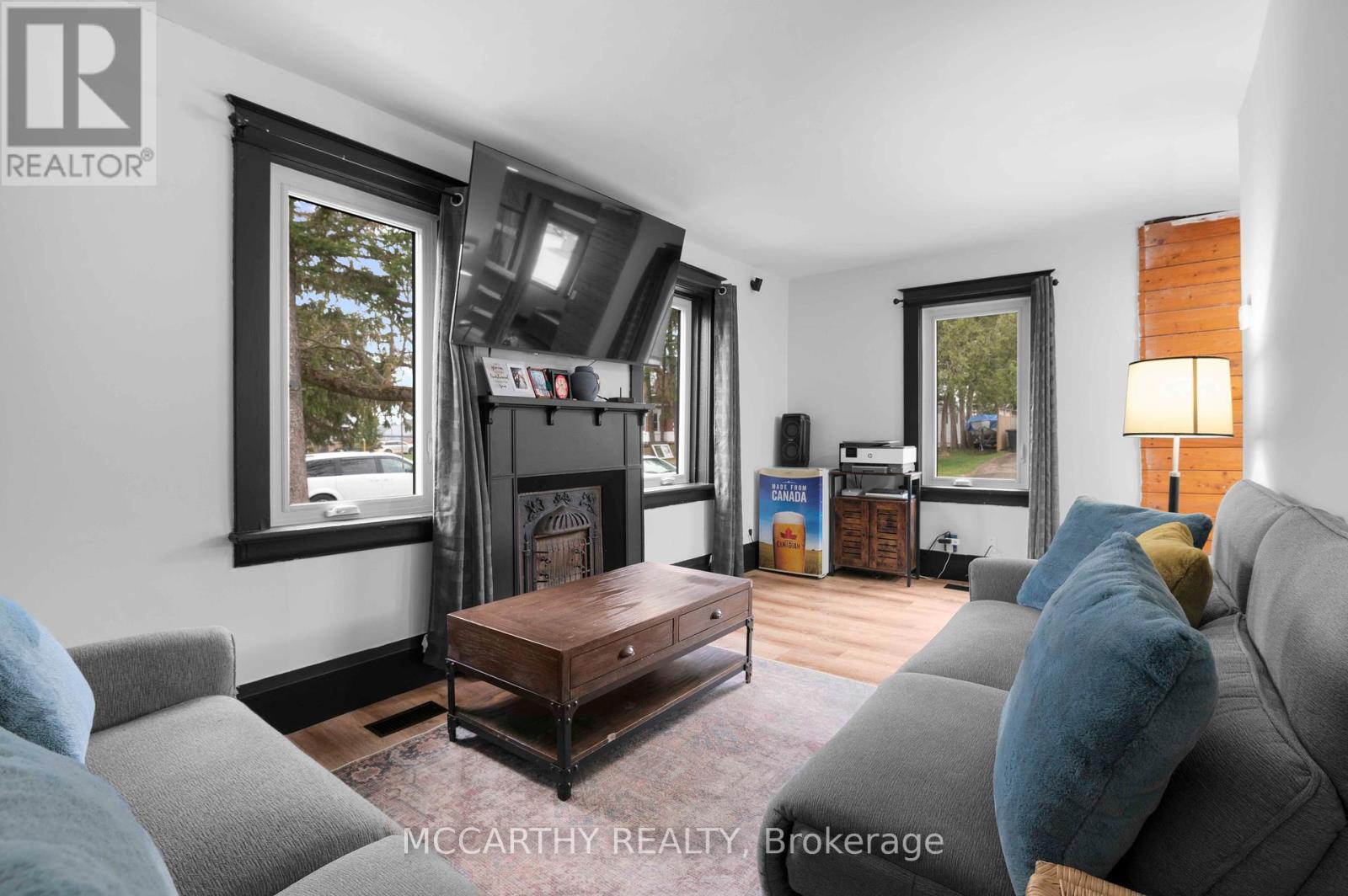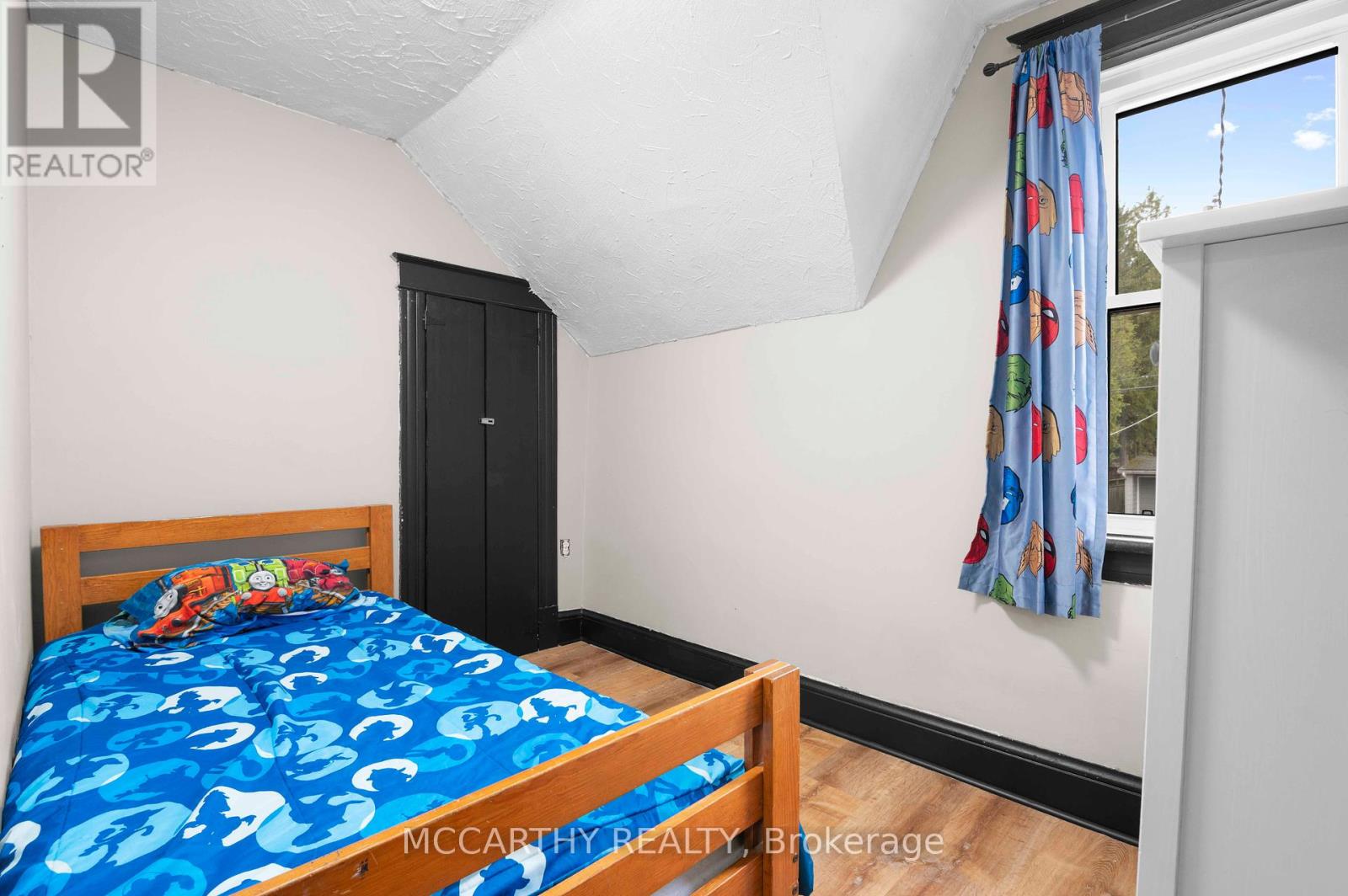175 Artemesia Street N Southgate, Ontario N0C 1B0
$499,000
Welcome to this beautifully updated 3-bedroom, 1-bathroom 1 1/2 Storey home! This extensive lot can be found right in the Heart of Dundalk, ON. This property offers endless potential including building onto the existing home or the possibility of a lot severance (buyer to do due diligence). Step inside to discover a warm and inviting layout featuring a stunning, modernized kitchen with stylish finishes, updated Appliances and a Large Island! This home Features both a Livingroom and a bonus family room, providing lots of room for entertaining or relaxing. All Three good sized bedrooms are on the Second Level, perfect for families! Step outside to enjoy a large deck overlooking the Huge Yard that is Partially fenced. This is a rare opportunity to own a move-in-ready home with incredible future development potential! (id:35762)
Property Details
| MLS® Number | X12126397 |
| Property Type | Single Family |
| Community Name | Southgate |
| Easement | Unknown |
| EquipmentType | Water Heater |
| Features | Flat Site, Sump Pump |
| ParkingSpaceTotal | 2 |
| RentalEquipmentType | Water Heater |
| Structure | Deck, Porch |
Building
| BathroomTotal | 1 |
| BedroomsAboveGround | 3 |
| BedroomsTotal | 3 |
| Age | 100+ Years |
| Appliances | Water Heater, Water Meter, Dishwasher, Dryer, Microwave, Stove, Washer, Refrigerator |
| BasementDevelopment | Unfinished |
| BasementType | Partial (unfinished) |
| ConstructionStyleAttachment | Detached |
| CoolingType | Central Air Conditioning |
| ExteriorFinish | Wood, Vinyl Siding |
| FireProtection | Smoke Detectors |
| FlooringType | Vinyl |
| FoundationType | Stone |
| HeatingFuel | Natural Gas |
| HeatingType | Forced Air |
| StoriesTotal | 2 |
| SizeInterior | 1100 - 1500 Sqft |
| Type | House |
| UtilityWater | Municipal Water |
Parking
| No Garage |
Land
| Acreage | No |
| Sewer | Sanitary Sewer |
| SizeDepth | 90 Ft |
| SizeFrontage | 101 Ft |
| SizeIrregular | 101 X 90 Ft |
| SizeTotalText | 101 X 90 Ft |
| ZoningDescription | R2 |
Rooms
| Level | Type | Length | Width | Dimensions |
|---|---|---|---|---|
| Second Level | Bedroom | 2.84 m | 3.03 m | 2.84 m x 3.03 m |
| Second Level | Bedroom 2 | 2.81 m | 2.89 m | 2.81 m x 2.89 m |
| Second Level | Bedroom 3 | 3.13 m | 2.2 m | 3.13 m x 2.2 m |
| Main Level | Foyer | 4.13 m | 2.08 m | 4.13 m x 2.08 m |
| Main Level | Living Room | 2.75 m | 5.19 m | 2.75 m x 5.19 m |
| Main Level | Bathroom | 3 m | 3.54 m | 3 m x 3.54 m |
| Main Level | Kitchen | 3.61 m | 4.12 m | 3.61 m x 4.12 m |
| Main Level | Dining Room | 3.61 m | 2.45 m | 3.61 m x 2.45 m |
| Main Level | Family Room | 3.61 m | 2.87 m | 3.61 m x 2.87 m |
Utilities
| Cable | Available |
| Telephone | Nearby |
| Sewer | Installed |
https://www.realtor.ca/real-estate/28265041/175-artemesia-street-n-southgate-southgate
Interested?
Contact us for more information
Marg Mccarthy
Broker of Record
110 Centennial Road
Shelburne, Ontario L9V 2Z4
Katie Anne Prince
Broker
110 Centennial Road
Shelburne, Ontario L9V 2Z4




















































