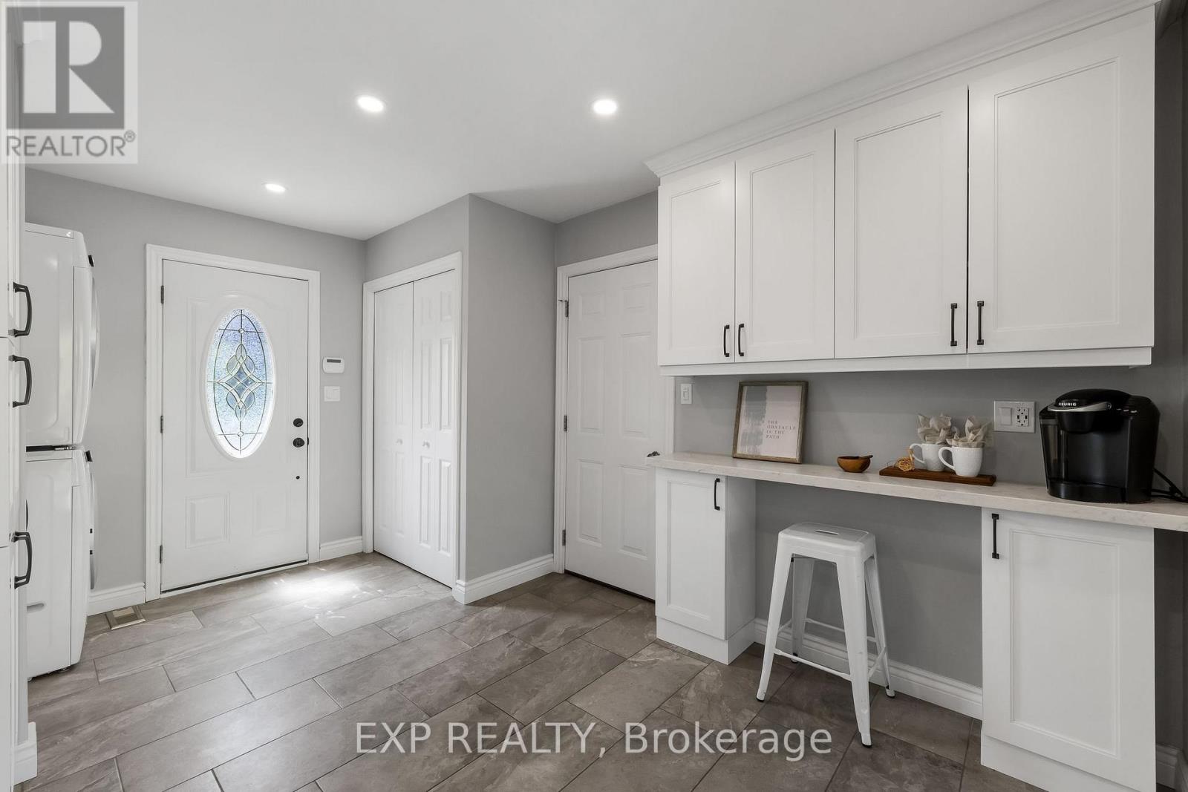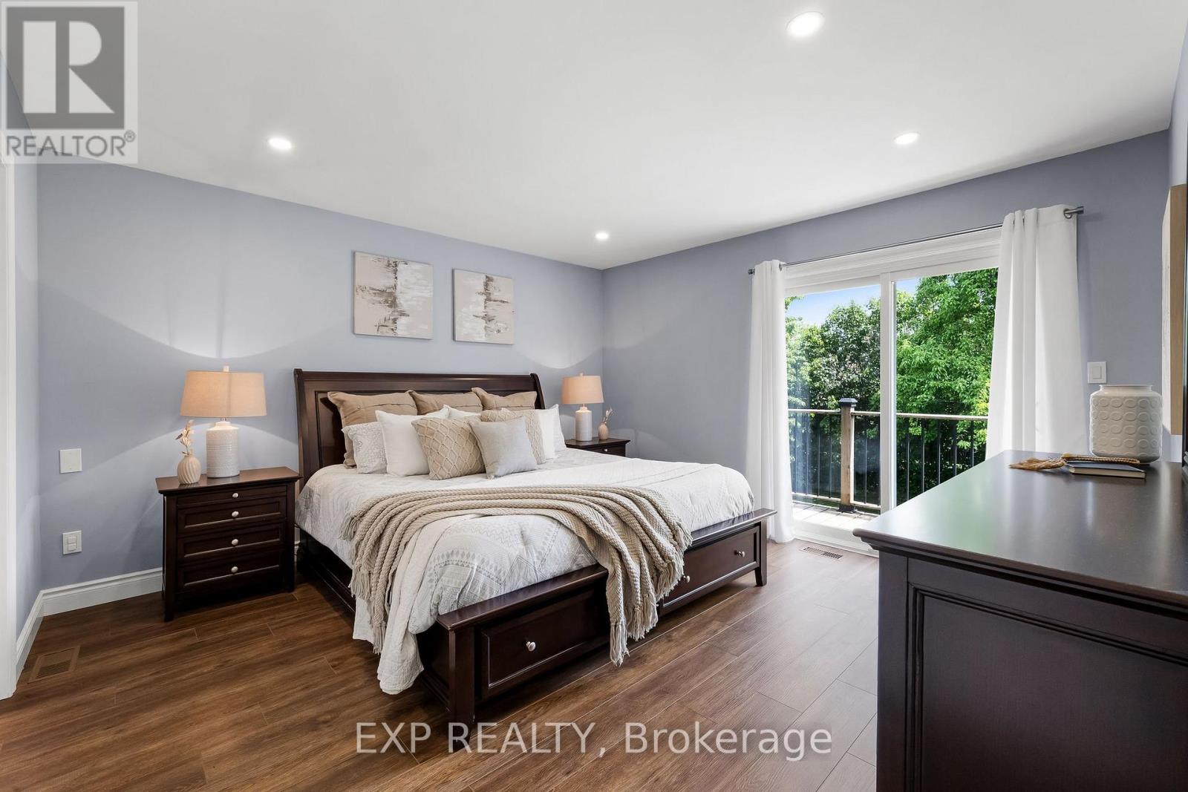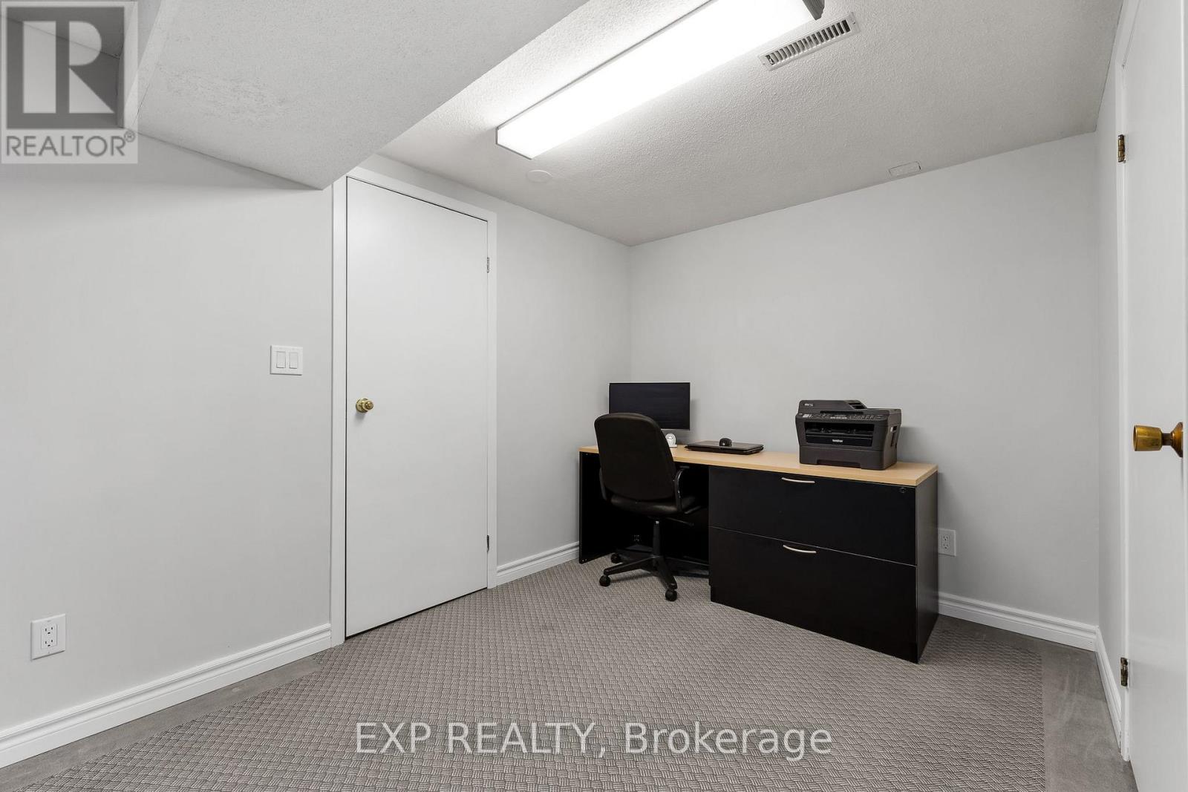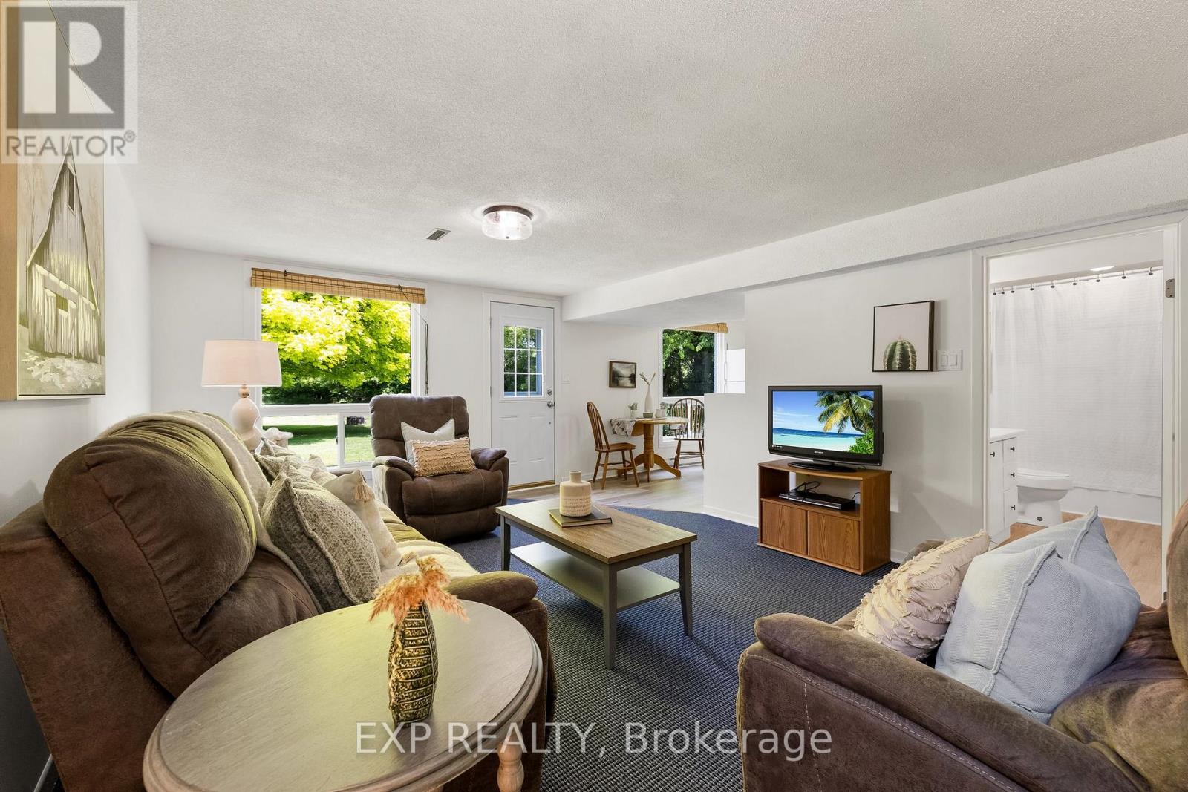1742 Pebblestone Road Clarington, Ontario L1E 2L4
$1,449,900
Nestled on a beautifully landscaped 0.86-acre lot, this charming ranch bungalow with a 2nd suite blends privacy, charm, & flexibility. The custom armour stone deck offers a serene setting for entertaining or unwinding, while a heated 1,000 sq ft workshop adds incredible value for hobbyists, business owners, or rental income. Step inside & be immediately greeted by a bright, inviting foyer that opens into a beautifully updated interior, where natural light pours through large windows framing views of the lush, private lot. The spacious living room offers an elegant gathering space with timeless hardwood flooring & a cozy fireplace, while the open-concept kitchen completely renovated in 2019features high-end finishes, a stunning centre island, ceiling pot lights, & seamless flow into the breakfast and dining areas. Ideal for everyday living & entertaining alike, this home also boasts main-floor laundry for added convenience. The primary bdrm offers a peaceful retreat with a w/o to a balcony & a luxurious renovated 4-piece ensuite (2023) features a walk-in shower, heated flooring & a dual-sink vanity. Two additional bedrooms include one with rare His and Hers closets, while a fully renovated 5-pc bthrm (2023) offers a new dual-sink vanity. Ceramic tile elevates the bathrooms & kitchen, with hrdwd throughout the remaining rooms upstairs combining functionality & warmth. The finished lower level includes a warm family rm with a gas fireplace, a large rec room with a billiards table, and two storage/utility rooms. A private suite offers a full kitchen, living room with walkout, bedroom, 4-pc bath, and more storage perfect for multi-gen living or rental potential. With two newly paved driveways (2024), mature trees, and professionally designed gardens (2019) create a park-like setting just minutes from the 401, 407, & 418. Walk to local schools & enjoy quick access to shopping and conveniences. Property is being sold as a single family residence. (id:35762)
Open House
This property has open houses!
2:00 pm
Ends at:4:00 pm
2:00 pm
Ends at:4:00 pm
Property Details
| MLS® Number | E12198329 |
| Property Type | Single Family |
| Community Name | Rural Clarington |
| EquipmentType | None |
| Features | In-law Suite |
| ParkingSpaceTotal | 11 |
| RentalEquipmentType | None |
Building
| BathroomTotal | 3 |
| BedroomsAboveGround | 3 |
| BedroomsBelowGround | 1 |
| BedroomsTotal | 4 |
| Amenities | Fireplace(s) |
| Appliances | Garage Door Opener Remote(s), Oven - Built-in, Central Vacuum, Range, Water Heater, Water Purifier, Water Softener, Dishwasher, Dryer, Microwave, Oven, Alarm System, Stove, Washer, Refrigerator |
| ArchitecturalStyle | Bungalow |
| BasementFeatures | Apartment In Basement, Separate Entrance |
| BasementType | N/a |
| ConstructionStyleAttachment | Detached |
| CoolingType | Central Air Conditioning |
| ExteriorFinish | Brick Facing, Vinyl Siding |
| FireProtection | Security System |
| FireplacePresent | Yes |
| FireplaceTotal | 2 |
| FlooringType | Hardwood, Carpeted, Ceramic |
| FoundationType | Poured Concrete |
| HeatingFuel | Natural Gas |
| HeatingType | Forced Air |
| StoriesTotal | 1 |
| SizeInterior | 1500 - 2000 Sqft |
| Type | House |
Parking
| Attached Garage | |
| Garage |
Land
| Acreage | No |
| Sewer | Septic System |
| SizeDepth | 250 Ft |
| SizeFrontage | 150 Ft |
| SizeIrregular | 150 X 250 Ft |
| SizeTotalText | 150 X 250 Ft|1/2 - 1.99 Acres |
| ZoningDescription | A |
Rooms
| Level | Type | Length | Width | Dimensions |
|---|---|---|---|---|
| Basement | Recreational, Games Room | 6.83 m | 6.8 m | 6.83 m x 6.8 m |
| Basement | Kitchen | 4.67 m | 3.2 m | 4.67 m x 3.2 m |
| Basement | Den | 5.7 m | 3.85 m | 5.7 m x 3.85 m |
| Basement | Bedroom | 3.3 m | 3.02 m | 3.3 m x 3.02 m |
| Basement | Other | 2.85 m | 2.53 m | 2.85 m x 2.53 m |
| Basement | Family Room | 5.41 m | 4 m | 5.41 m x 4 m |
| Main Level | Foyer | 3.18 m | 3.01 m | 3.18 m x 3.01 m |
| Main Level | Living Room | 5.49 m | 4.28 m | 5.49 m x 4.28 m |
| Main Level | Kitchen | 4.97 m | 2.74 m | 4.97 m x 2.74 m |
| Main Level | Dining Room | 4.65 m | 3.41 m | 4.65 m x 3.41 m |
| Main Level | Primary Bedroom | 4.12 m | 4 m | 4.12 m x 4 m |
| Main Level | Bedroom 2 | 3.53 m | 3.44 m | 3.53 m x 3.44 m |
| Main Level | Bedroom 3 | 3 m | 2.86 m | 3 m x 2.86 m |
| Main Level | Eating Area | 2.86 m | 2.42 m | 2.86 m x 2.42 m |
| Main Level | Laundry Room | 2.39 m | 1.39 m | 2.39 m x 1.39 m |
Utilities
| Electricity | Installed |
https://www.realtor.ca/real-estate/28421169/1742-pebblestone-road-clarington-rural-clarington
Interested?
Contact us for more information
Shawn Hinchey
Broker
152 Simcoe St North
Oshawa, Ontario L1G 4S7
Leanne Carruthers
Salesperson
152 Simcoe St North
Oshawa, Ontario L1G 4S7




















































