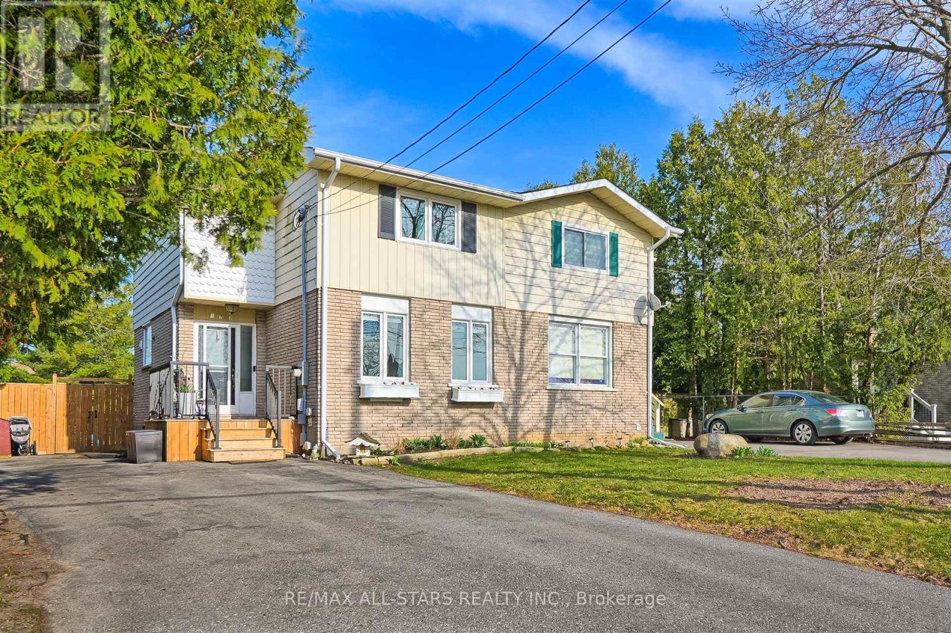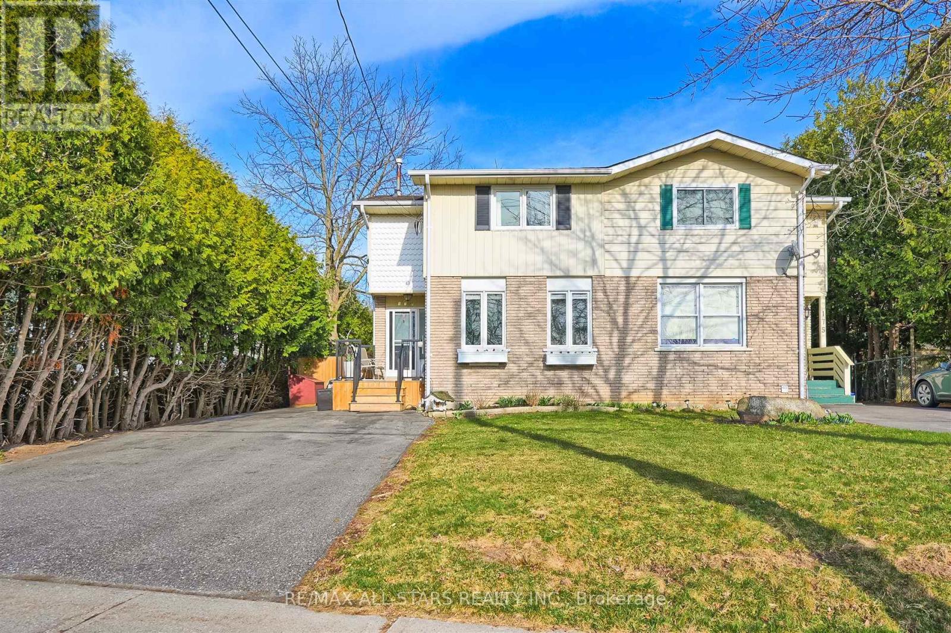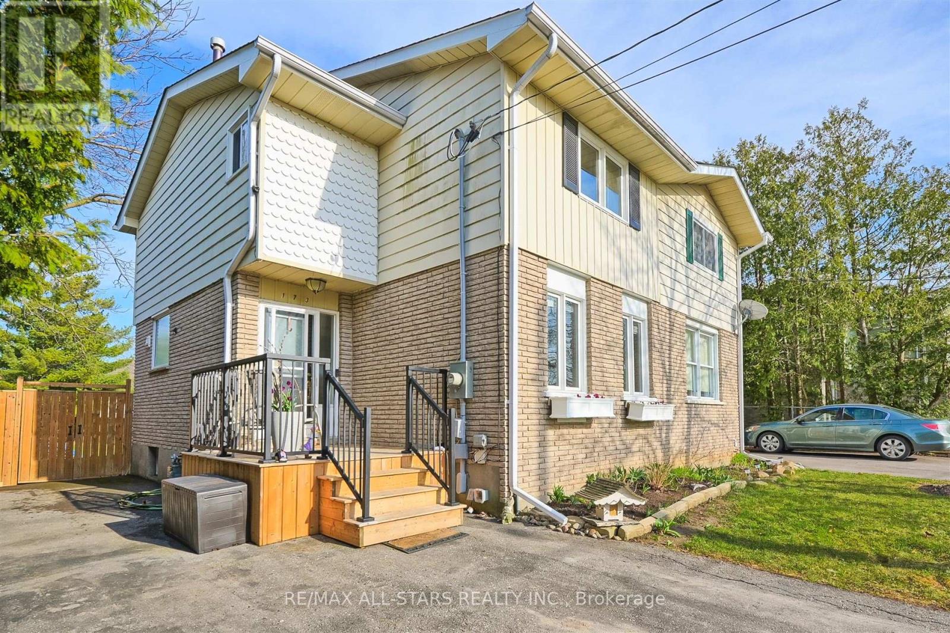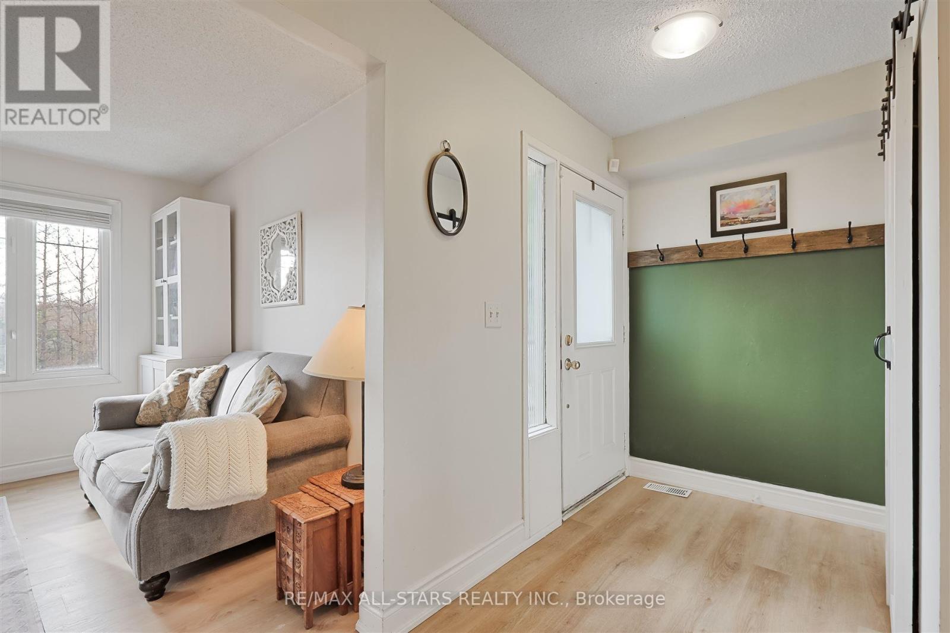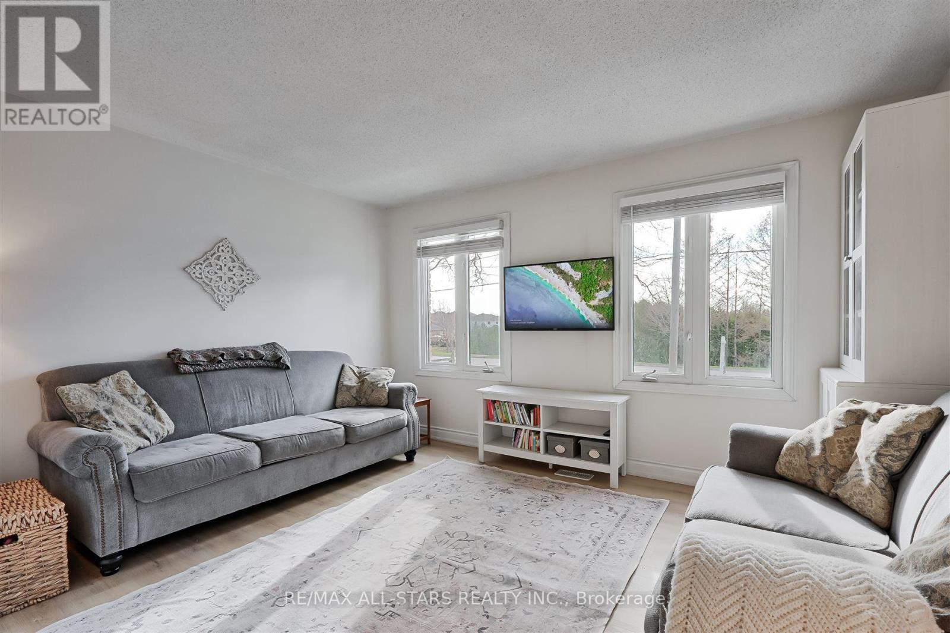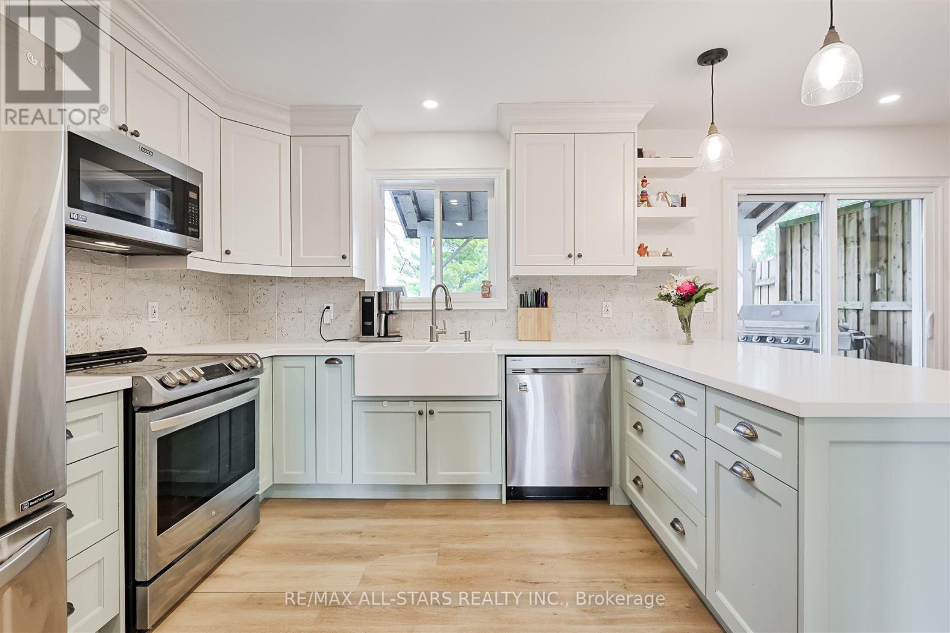173 Union Avenue Scugog, Ontario L9L 1E7
$719,500
Welcome to this charming semi-detached home in the heart of Port Perry! Situated on a rare, oversized fully fenced lot, this beautifully maintained property offers plenty of space to enjoy both inside and out. Step into the recently renovated kitchen featuring modern finishes and thoughtful upgrades throughout. The bright and inviting living room overlooks tranquil greenspace, creating a peaceful place to relax. With three spacious bedrooms and two full baths including a stylishly updated lower level bathroom there is room for the whole family. Numerous improvements make this home truly move-in ready. Just a short walk to vibrant downtown Port Perry, where you will find shops, cafes, and waterfront trails. A perfect blend of comfort, convenience, and community do not miss this opportunity! (id:35762)
Property Details
| MLS® Number | E12125024 |
| Property Type | Single Family |
| Community Name | Port Perry |
| AmenitiesNearBy | Park, Public Transit |
| ParkingSpaceTotal | 5 |
| Structure | Shed |
Building
| BathroomTotal | 2 |
| BedroomsAboveGround | 3 |
| BedroomsTotal | 3 |
| Appliances | Dishwasher, Dryer, Stove, Washer, Window Coverings, Refrigerator |
| BasementDevelopment | Finished |
| BasementType | N/a (finished) |
| ConstructionStyleAttachment | Semi-detached |
| CoolingType | Central Air Conditioning |
| ExteriorFinish | Aluminum Siding, Brick |
| HeatingFuel | Natural Gas |
| HeatingType | Forced Air |
| StoriesTotal | 2 |
| SizeInterior | 1100 - 1500 Sqft |
| Type | House |
| UtilityWater | Municipal Water |
Parking
| No Garage |
Land
| Acreage | No |
| FenceType | Fenced Yard |
| LandAmenities | Park, Public Transit |
| Sewer | Sanitary Sewer |
| SizeDepth | 165 Ft ,6 In |
| SizeFrontage | 31 Ft ,7 In |
| SizeIrregular | 31.6 X 165.5 Ft |
| SizeTotalText | 31.6 X 165.5 Ft |
Rooms
| Level | Type | Length | Width | Dimensions |
|---|---|---|---|---|
| Second Level | Primary Bedroom | 3.39 m | 3.36 m | 3.39 m x 3.36 m |
| Second Level | Bedroom 2 | 3.08 m | 3.05 m | 3.08 m x 3.05 m |
| Second Level | Bedroom 3 | 3.06 m | 2.77 m | 3.06 m x 2.77 m |
| Basement | Recreational, Games Room | 5.97 m | 3.22 m | 5.97 m x 3.22 m |
| Lower Level | Office | 3.17 m | 2.29 m | 3.17 m x 2.29 m |
| Lower Level | Laundry Room | 3.72 m | 1.86 m | 3.72 m x 1.86 m |
| Ground Level | Living Room | 3.96 m | 3.32 m | 3.96 m x 3.32 m |
| Ground Level | Kitchen | 5.79 m | 3.48 m | 5.79 m x 3.48 m |
| Ground Level | Dining Room | 5.79 m | 3.35 m | 5.79 m x 3.35 m |
Utilities
| Cable | Installed |
| Sewer | Installed |
https://www.realtor.ca/real-estate/28261291/173-union-avenue-scugog-port-perry-port-perry
Interested?
Contact us for more information
Gary A. Brown
Salesperson
5071 Highway 7 East #5
Unionville, Ontario L3R 1N3
Brayden Brown
Salesperson
5071 Highway 7 East #5
Unionville, Ontario L3R 1N3
Joey Gallucci
Salesperson
5071 Highway 7 East #5
Unionville, Ontario L3R 1N3

