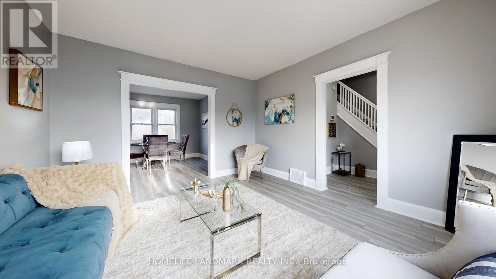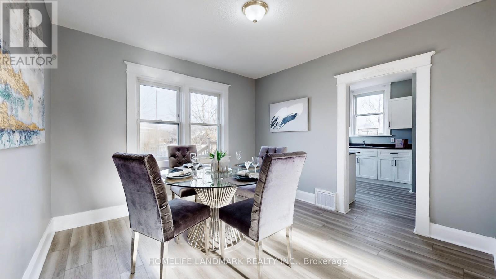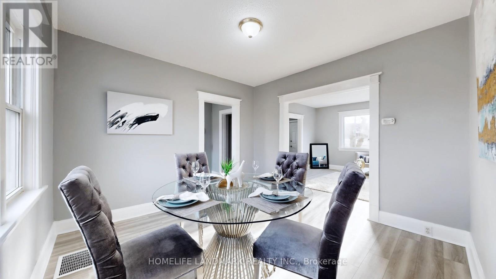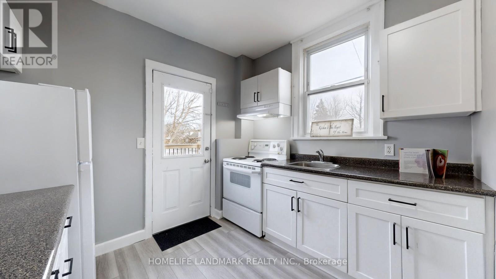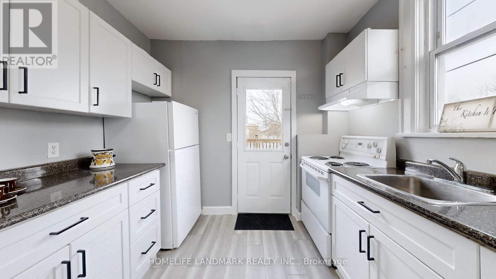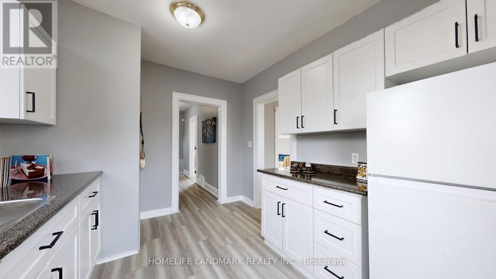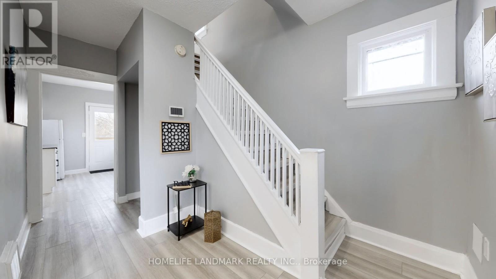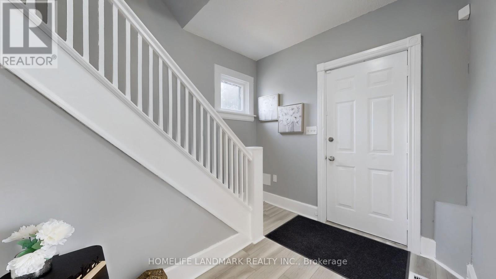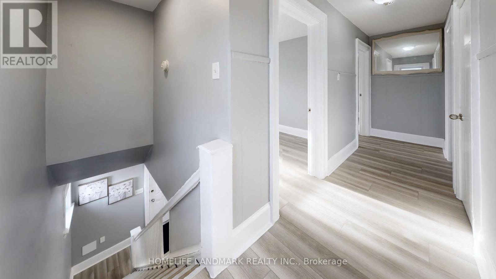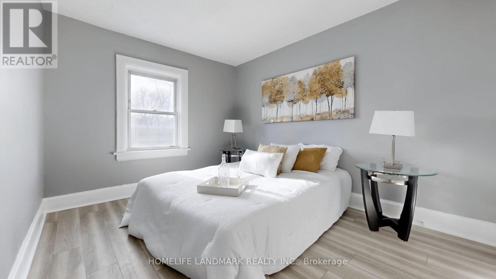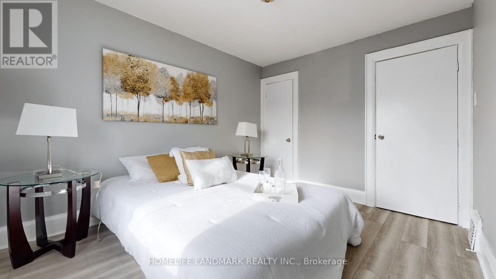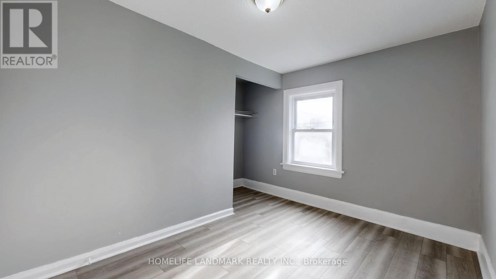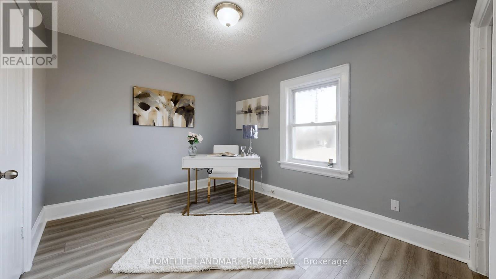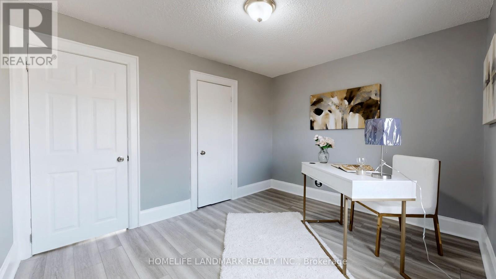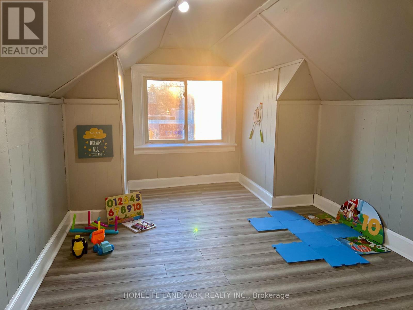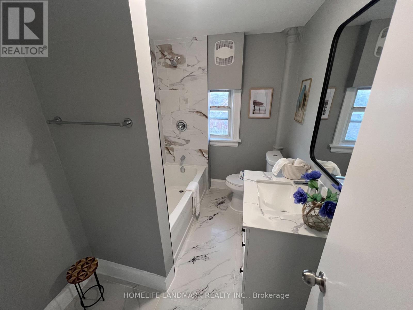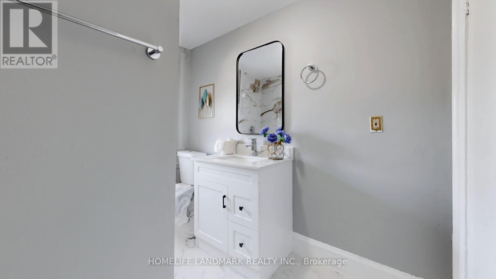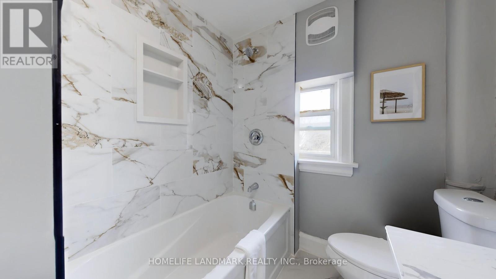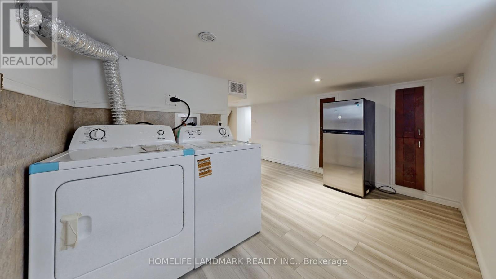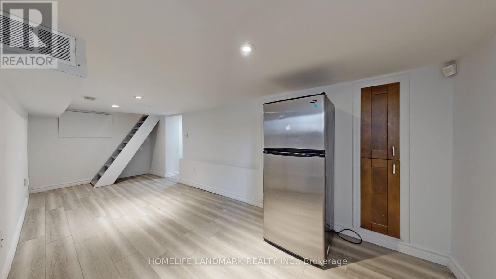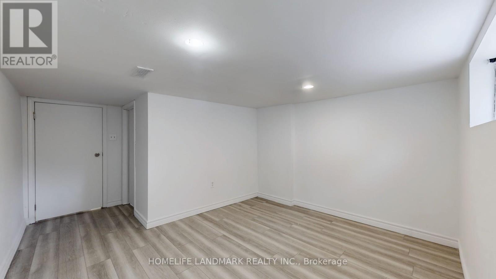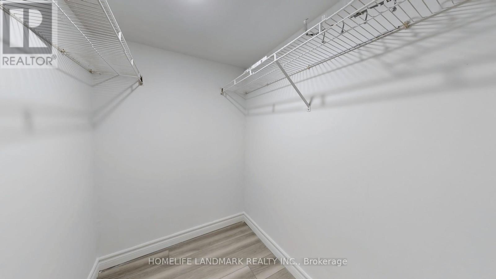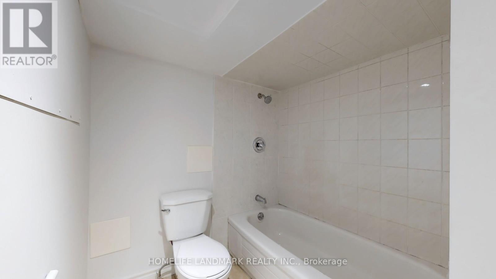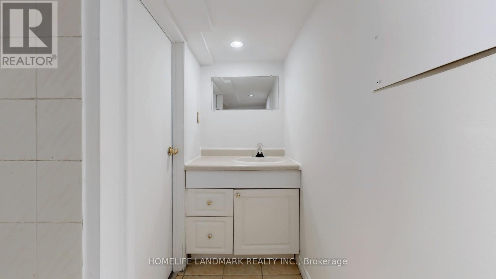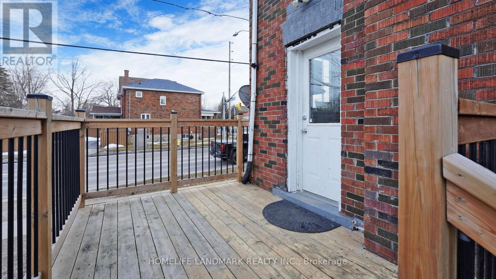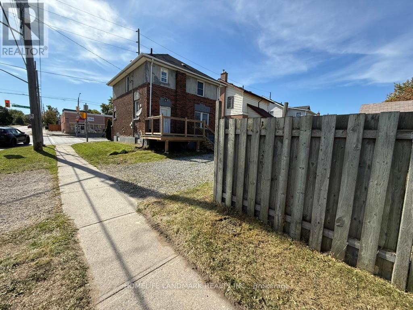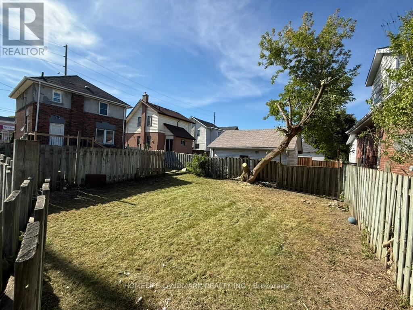173 Ritson Road S Oshawa, Ontario L1H 5H4
$598,888
OPEN HOUSE Saturdays & Sundays! Welcome to 173 Ritson Rd S, the heart of Oshawa! This bright and spacious 2.5-storey detached home has been thoughtfully renovated from top to bottom, offering a perfect blend of modern style and everyday comfort. With brand-new flooring, fresh paint, and upgraded finishes throughout, it's completely move-in ready. The home also features a 1-bedroom, 1-bath basement with a separate entrance. Key Features: Fully renovated with a brand-new bathroom & appliances (fridge, washer, dryer)Stylish kitchen with newer cabinets, countertops, brand-new range hood & walkout to deck. Updated furnace & A/C for year-round comfort. Well-maintained front and backyard spaces. Prime central location close to schools, parks, shopping & transit. Offered in as-is condition, this property is ideal for buyers seeking a modern home in a convenient, family-friendly neighborhood. Sellers and agent do not warrant the retrofit & status of the basement apartment. The property is to be sold as is. (id:35762)
Open House
This property has open houses!
2:00 pm
Ends at:4:00 pm
2:00 pm
Ends at:4:00 pm
Property Details
| MLS® Number | E12379507 |
| Property Type | Single Family |
| Neigbourhood | Central |
| Community Name | Central |
| EquipmentType | Water Heater - Gas |
| Features | Irregular Lot Size, Carpet Free |
| ParkingSpaceTotal | 2 |
| RentalEquipmentType | Water Heater - Gas |
| Structure | Patio(s), Porch |
Building
| BathroomTotal | 2 |
| BedroomsAboveGround | 3 |
| BedroomsBelowGround | 1 |
| BedroomsTotal | 4 |
| Appliances | Water Meter |
| BasementFeatures | Apartment In Basement, Separate Entrance |
| BasementType | N/a |
| ConstructionStyleAttachment | Detached |
| CoolingType | Central Air Conditioning |
| ExteriorFinish | Brick, Stucco |
| FlooringType | Ceramic, Laminate |
| FoundationType | Poured Concrete, Stone |
| HeatingFuel | Natural Gas |
| HeatingType | Forced Air |
| StoriesTotal | 3 |
| SizeInterior | 1100 - 1500 Sqft |
| Type | House |
| UtilityWater | Municipal Water |
Parking
| No Garage |
Land
| Acreage | No |
| Sewer | Sanitary Sewer |
| SizeDepth | 108 Ft |
| SizeFrontage | 29 Ft ,1 In |
| SizeIrregular | 29.1 X 108 Ft |
| SizeTotalText | 29.1 X 108 Ft |
| ZoningDescription | R2 |
Rooms
| Level | Type | Length | Width | Dimensions |
|---|---|---|---|---|
| Second Level | Bathroom | 3.48 m | 2.44 m | 3.48 m x 2.44 m |
| Second Level | Primary Bedroom | 3.59 m | 3.81 m | 3.59 m x 3.81 m |
| Second Level | Bedroom 2 | 3.59 m | 2.42 m | 3.59 m x 2.42 m |
| Second Level | Bedroom 3 | 3.48 m | 2.88 m | 3.48 m x 2.88 m |
| Basement | Bathroom | 2.84 m | 1.8 m | 2.84 m x 1.8 m |
| Basement | Bedroom 4 | 3.56 m | 2.84 m | 3.56 m x 2.84 m |
| Basement | Living Room | 4.1 m | 4.04 m | 4.1 m x 4.04 m |
| Main Level | Kitchen | 3.46 m | 2.85 m | 3.46 m x 2.85 m |
| Main Level | Dining Room | 3.46 m | 3.4 m | 3.46 m x 3.4 m |
| Main Level | Living Room | 4.18 m | 3.88 m | 4.18 m x 3.88 m |
| Upper Level | Loft | 4.14 m | 2.67 m | 4.14 m x 2.67 m |
https://www.realtor.ca/real-estate/28810931/173-ritson-road-s-oshawa-central-central
Interested?
Contact us for more information
Shafin Ahmed
Salesperson
7240 Woodbine Ave Unit 103
Markham, Ontario L3R 1A4






