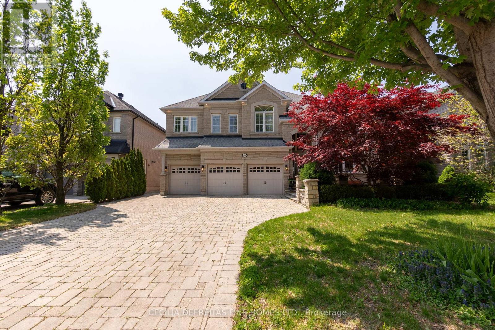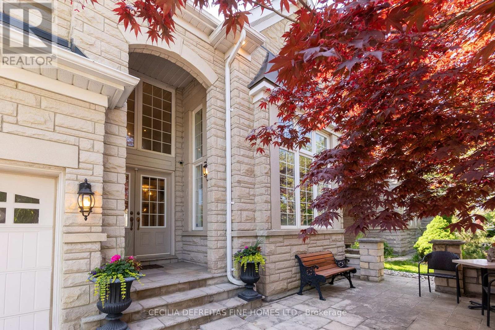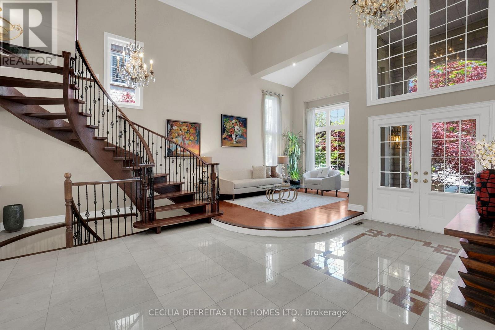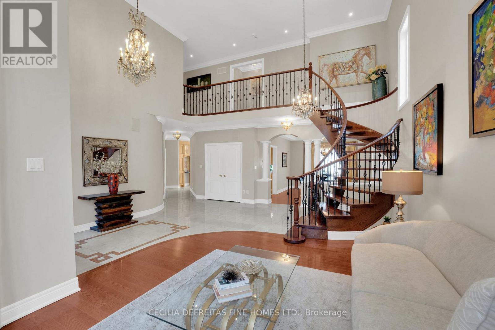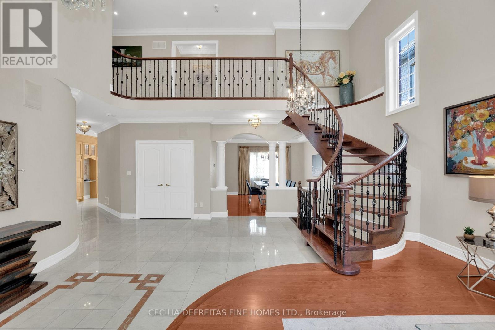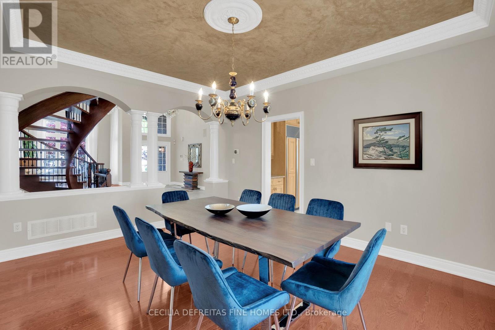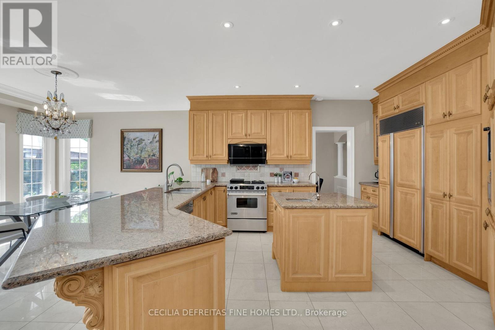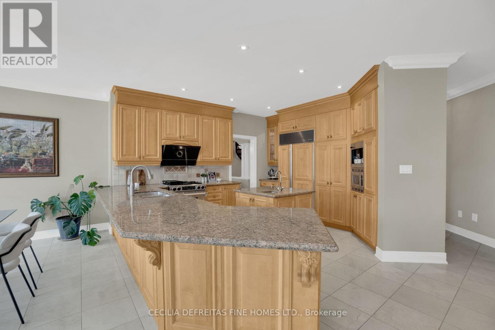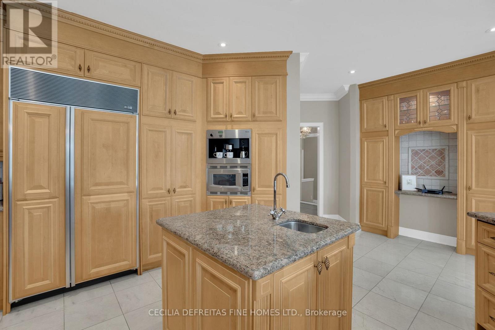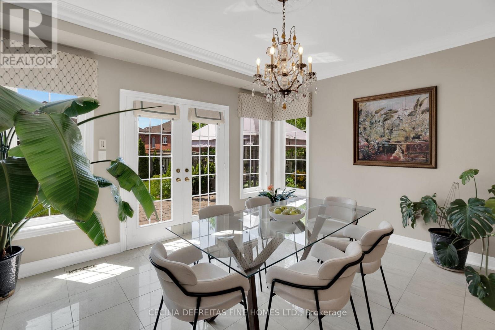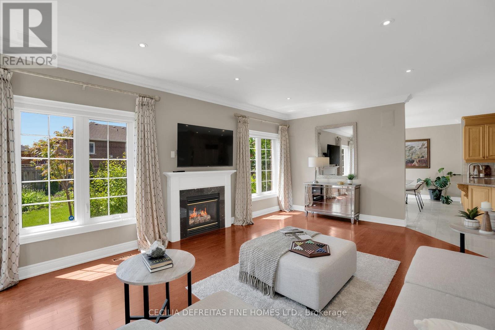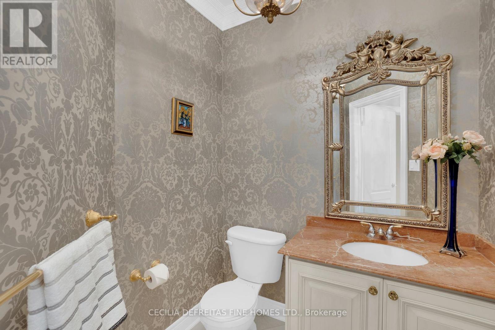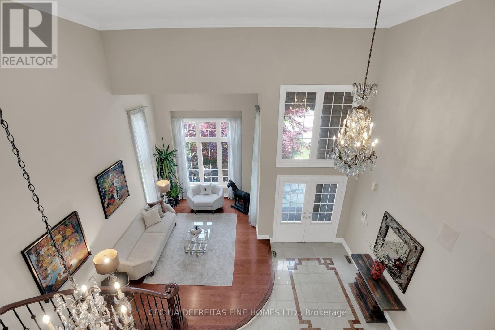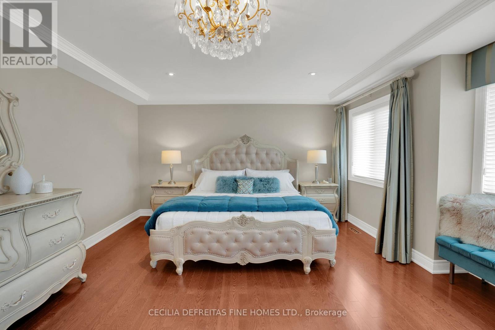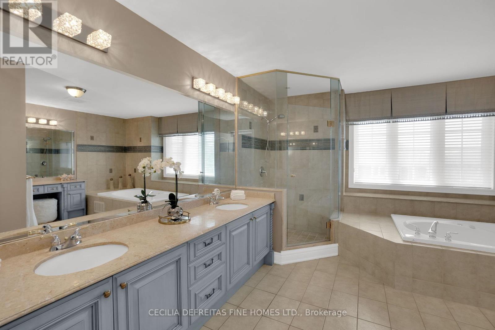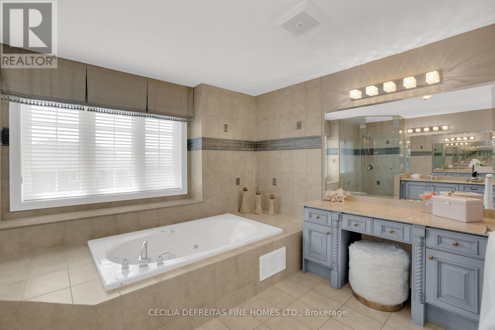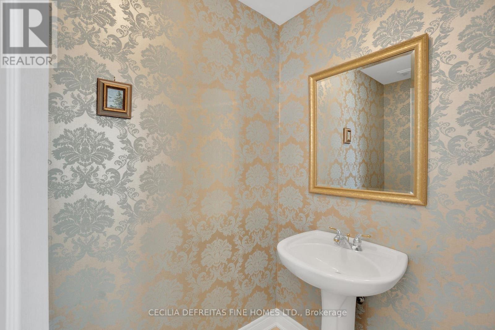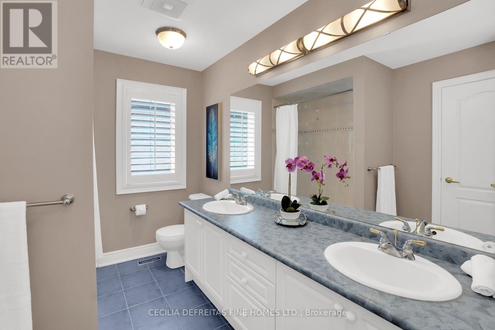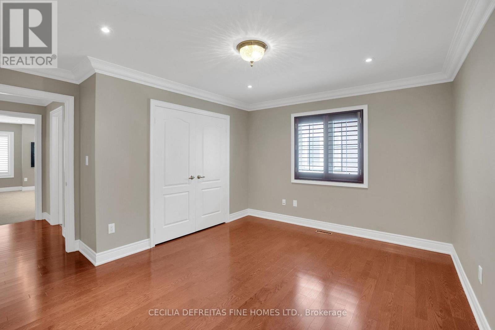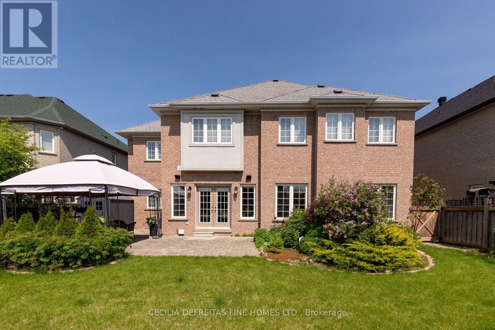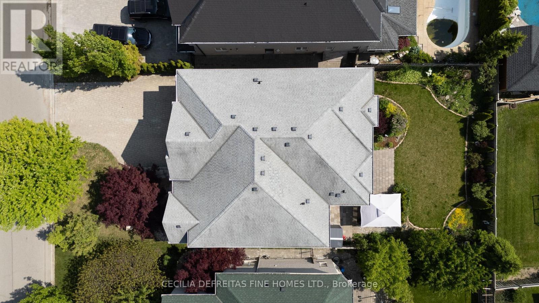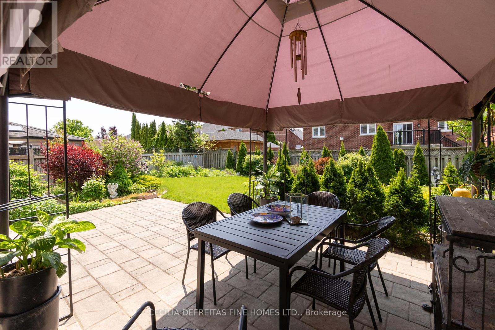173 Polo Crescent Vaughan, Ontario L4L 8W7
$2,860,000
Step into timeless elegance in this exquisite stone-front estate, nestled on one of the most coveted streets in Weston Downs. Spanning 4,584 sq ft above grade, this custom-designed residence offers refined luxury and superior craftsmanship throughout.Embellished with Creme Marfill Marble floors with inlay, Soaring 2 storey L.R, open riser floating staircase, wrought iron pickets, Gourmet custom kitchen w island, granite & marble counters, cust. silk drapes, smooth celings T/O, Hunter Douglas blinds & Calif shutters, surround sound on main & second floor. NO SIDEWALK THRU DRIVEWAY. Shows impeccably. (id:35762)
Property Details
| MLS® Number | N12193736 |
| Property Type | Single Family |
| Community Name | East Woodbridge |
| AmenitiesNearBy | Hospital, Park, Place Of Worship, Schools |
| ParkingSpaceTotal | 9 |
Building
| BathroomTotal | 4 |
| BedroomsAboveGround | 5 |
| BedroomsTotal | 5 |
| Age | 16 To 30 Years |
| Amenities | Fireplace(s) |
| Appliances | Water Heater, Water Meter, Garage Door Opener Remote(s), Garburator, Dishwasher, Dryer, Jacuzzi, Microwave, Hood Fan, Stove, Washer, Window Coverings, Refrigerator |
| BasementDevelopment | Unfinished |
| BasementType | N/a (unfinished) |
| ConstructionStyleAttachment | Detached |
| CoolingType | Central Air Conditioning |
| ExteriorFinish | Brick, Stone |
| FireplacePresent | Yes |
| FireplaceTotal | 1 |
| FlooringType | Hardwood, Marble, Carpeted |
| FoundationType | Poured Concrete |
| HalfBathTotal | 1 |
| HeatingFuel | Natural Gas |
| HeatingType | Forced Air |
| StoriesTotal | 2 |
| SizeInterior | 3500 - 5000 Sqft |
| Type | House |
| UtilityWater | Municipal Water |
Parking
| Garage |
Land
| Acreage | No |
| FenceType | Fenced Yard |
| LandAmenities | Hospital, Park, Place Of Worship, Schools |
| LandscapeFeatures | Landscaped |
| Sewer | Sanitary Sewer |
| SizeDepth | 128 Ft ,3 In |
| SizeFrontage | 59 Ft ,1 In |
| SizeIrregular | 59.1 X 128.3 Ft |
| SizeTotalText | 59.1 X 128.3 Ft |
| ZoningDescription | Residential |
Rooms
| Level | Type | Length | Width | Dimensions |
|---|---|---|---|---|
| Second Level | Primary Bedroom | 6.1 m | 4.27 m | 6.1 m x 4.27 m |
| Second Level | Bedroom 2 | 4.12 m | 3.43 m | 4.12 m x 3.43 m |
| Second Level | Bedroom 3 | 4.37 m | 4.09 m | 4.37 m x 4.09 m |
| Second Level | Bedroom 4 | 4.12 m | 3.82 m | 4.12 m x 3.82 m |
| Second Level | Bedroom 5 | 4.78 m | 3.56 m | 4.78 m x 3.56 m |
| Main Level | Living Room | 5.03 m | 3.68 m | 5.03 m x 3.68 m |
| Main Level | Dining Room | 4.9 m | 3.68 m | 4.9 m x 3.68 m |
| Main Level | Kitchen | 5.49 m | 3.96 m | 5.49 m x 3.96 m |
| Main Level | Eating Area | 4.39 m | 3.4 m | 4.39 m x 3.4 m |
Interested?
Contact us for more information
Cecilia Defreitas
Broker of Record
3650 Langstaff Road Suite 14
Woodbridge, Ontario L4L 9A8


