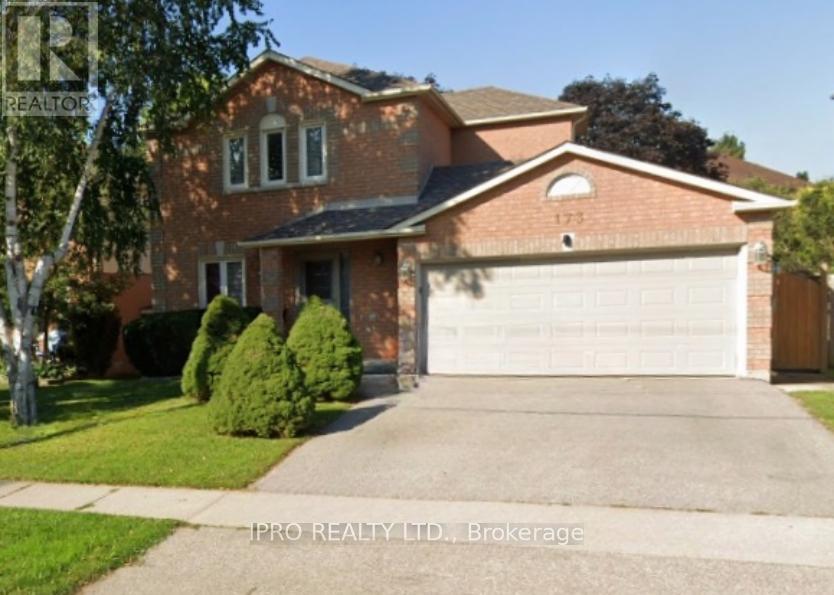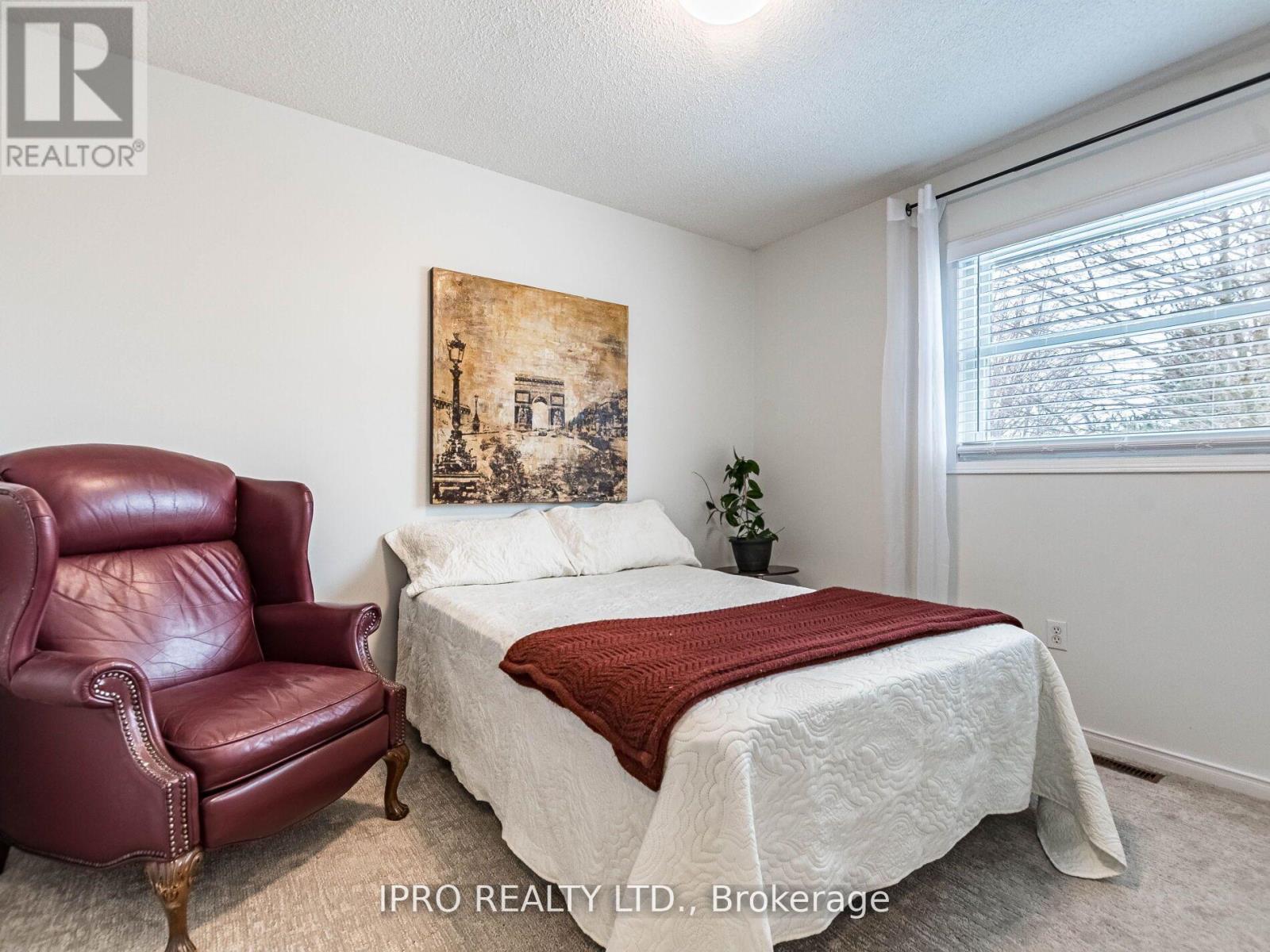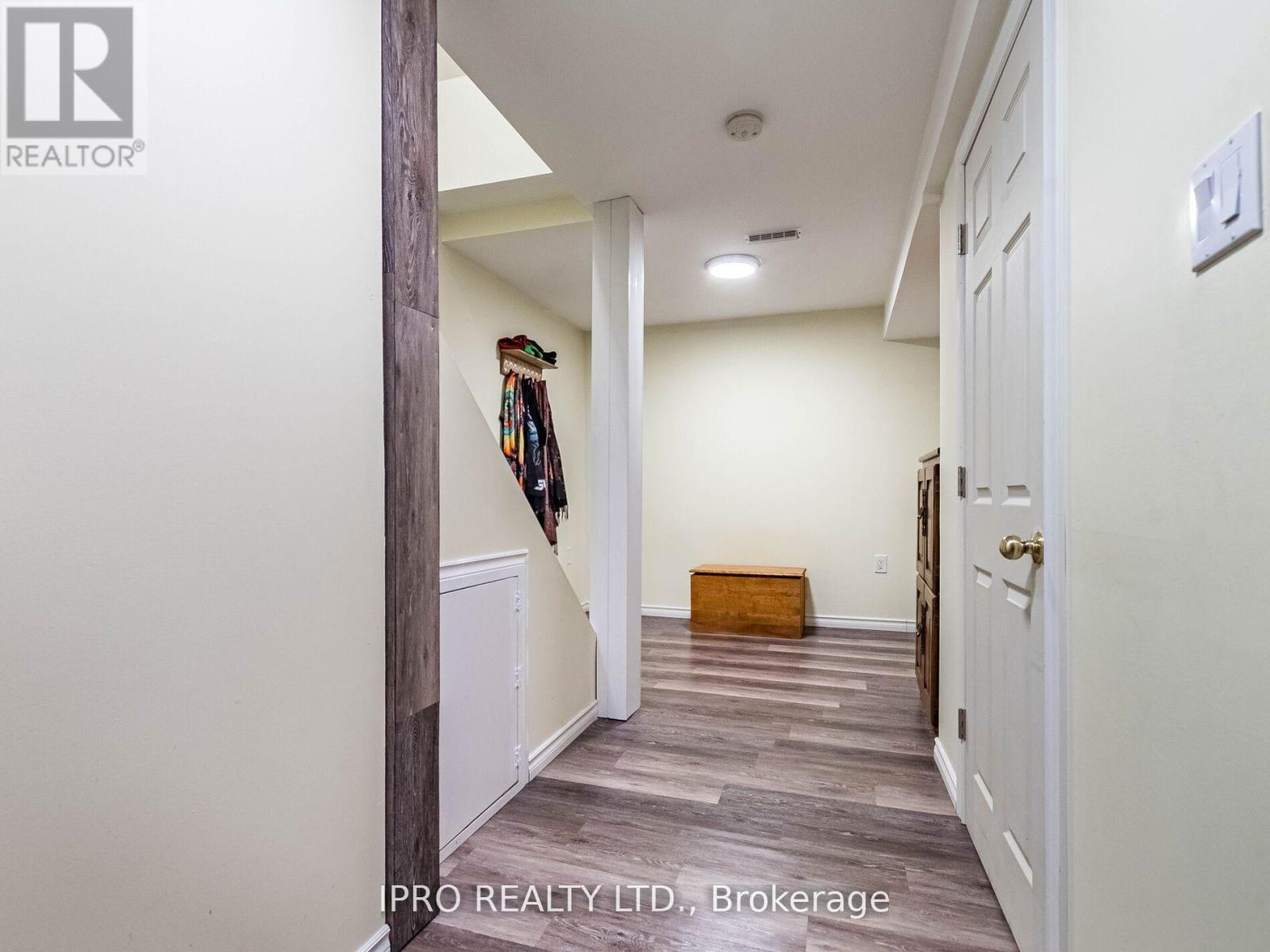245 West Beaver Creek Rd #9B
(289)317-1288
173 Mill Street W Halton Hills, Ontario L7J 2X6
4 Bedroom
3 Bathroom
1100 - 1500 sqft
Central Air Conditioning
Forced Air
$905,000
All Brick Detached Home with Double Car garage, in family friendly neighbourhood, close walk to woods and wildlife, walking trails and Fairy Lake. Double garage inside entrance to the main floor laundry. Fully finished basement with 3 piece washroom. Open Living room with W/O To Large Deck and Private Treed fenced backyard. Newer Windows throughout including large basement windows. (id:35762)
Property Details
| MLS® Number | W12115680 |
| Property Type | Single Family |
| Community Name | 1045 - AC Acton |
| Features | Dry |
| ParkingSpaceTotal | 4 |
| Structure | Deck, Patio(s) |
Building
| BathroomTotal | 3 |
| BedroomsAboveGround | 3 |
| BedroomsBelowGround | 1 |
| BedroomsTotal | 4 |
| Appliances | Dishwasher, Dryer, Water Heater, Stove, Washer, Water Treatment, Refrigerator |
| BasementDevelopment | Finished |
| BasementType | N/a (finished) |
| ConstructionStyleAttachment | Detached |
| CoolingType | Central Air Conditioning |
| ExteriorFinish | Brick |
| FlooringType | Laminate, Ceramic, Carpeted |
| FoundationType | Concrete |
| HalfBathTotal | 1 |
| HeatingFuel | Natural Gas |
| HeatingType | Forced Air |
| StoriesTotal | 2 |
| SizeInterior | 1100 - 1500 Sqft |
| Type | House |
| UtilityWater | Municipal Water |
Parking
| Attached Garage | |
| Garage |
Land
| Acreage | No |
| Sewer | Sanitary Sewer |
| SizeDepth | 115 Ft ,10 In |
| SizeFrontage | 46 Ft ,10 In |
| SizeIrregular | 46.9 X 115.9 Ft |
| SizeTotalText | 46.9 X 115.9 Ft |
Rooms
| Level | Type | Length | Width | Dimensions |
|---|---|---|---|---|
| Second Level | Primary Bedroom | 4.16 m | 3.02 m | 4.16 m x 3.02 m |
| Second Level | Bathroom | Measurements not available | ||
| Second Level | Bedroom 2 | 3.33 m | 2.92 m | 3.33 m x 2.92 m |
| Second Level | Bedroom 3 | 3.35 m | 3.15 m | 3.35 m x 3.15 m |
| Main Level | Living Room | 5.8 m | 3.12 m | 5.8 m x 3.12 m |
| Main Level | Kitchen | 2.8 m | 2.22 m | 2.8 m x 2.22 m |
| Main Level | Eating Area | 2.8 m | 2.6 m | 2.8 m x 2.6 m |
| Main Level | Laundry Room | 2.23 m | 1.9 m | 2.23 m x 1.9 m |
| Main Level | Bathroom | Measurements not available |
https://www.realtor.ca/real-estate/28241763/173-mill-street-w-halton-hills-ac-acton-1045-ac-acton
Interested?
Contact us for more information
Bob Westrope
Salesperson
Ipro Realty Ltd.
30 Eglinton Ave W. #c12
Mississauga, Ontario L5R 3E7
30 Eglinton Ave W. #c12
Mississauga, Ontario L5R 3E7























