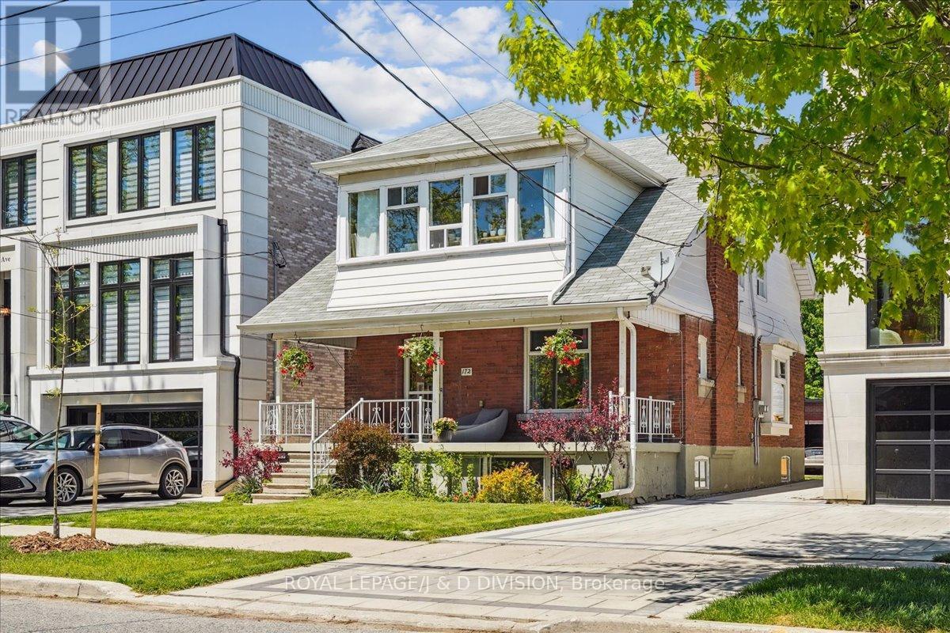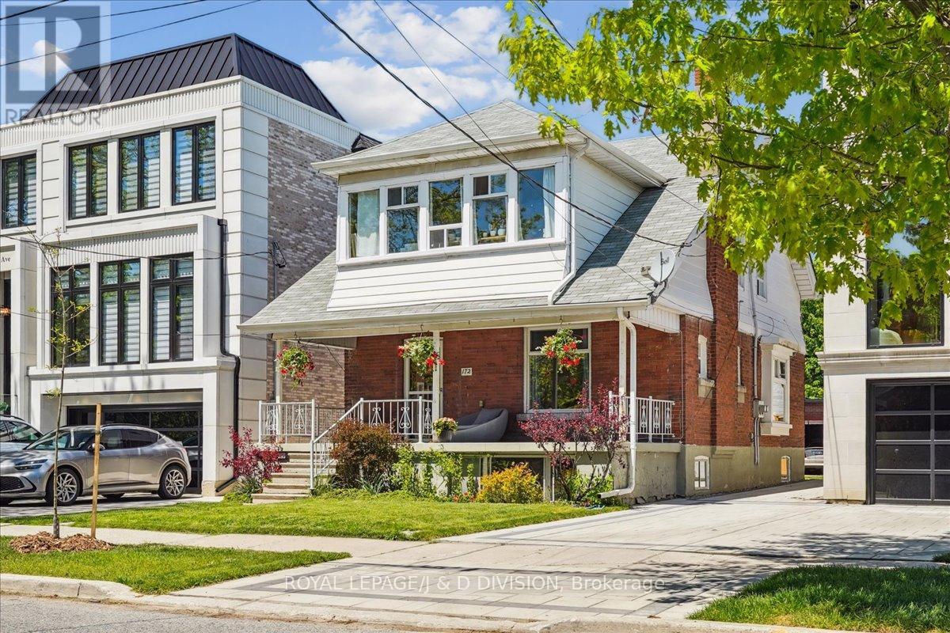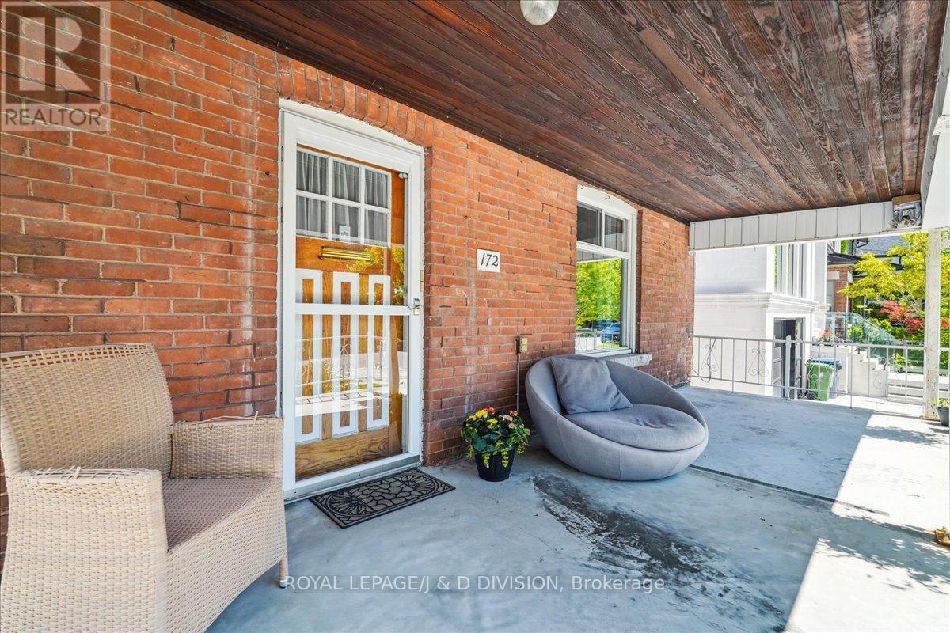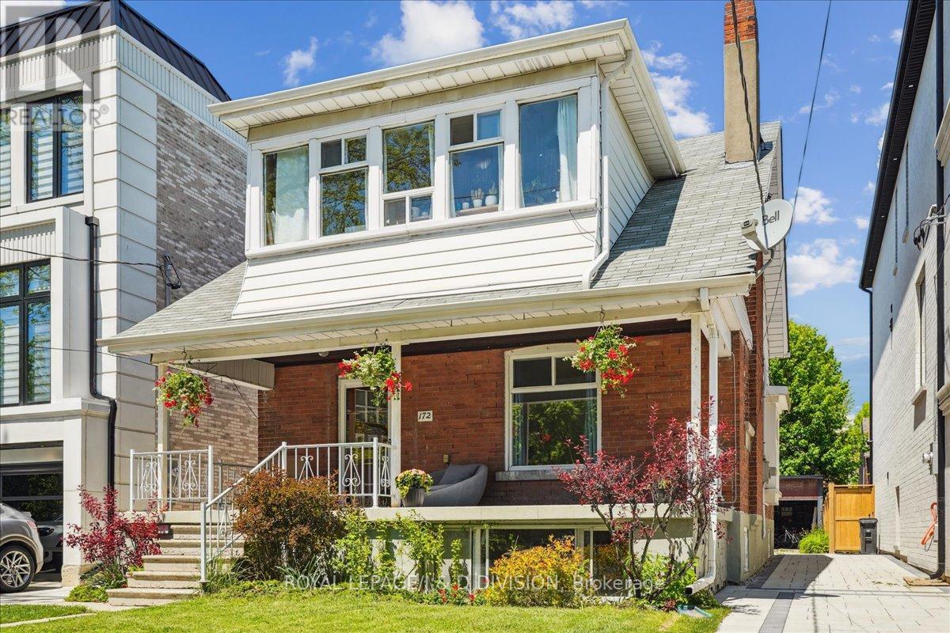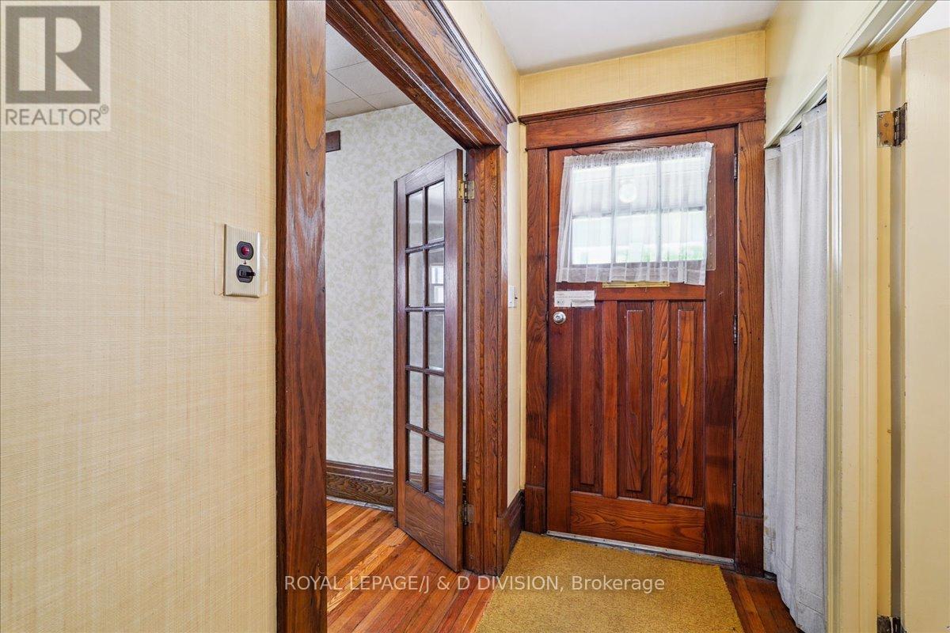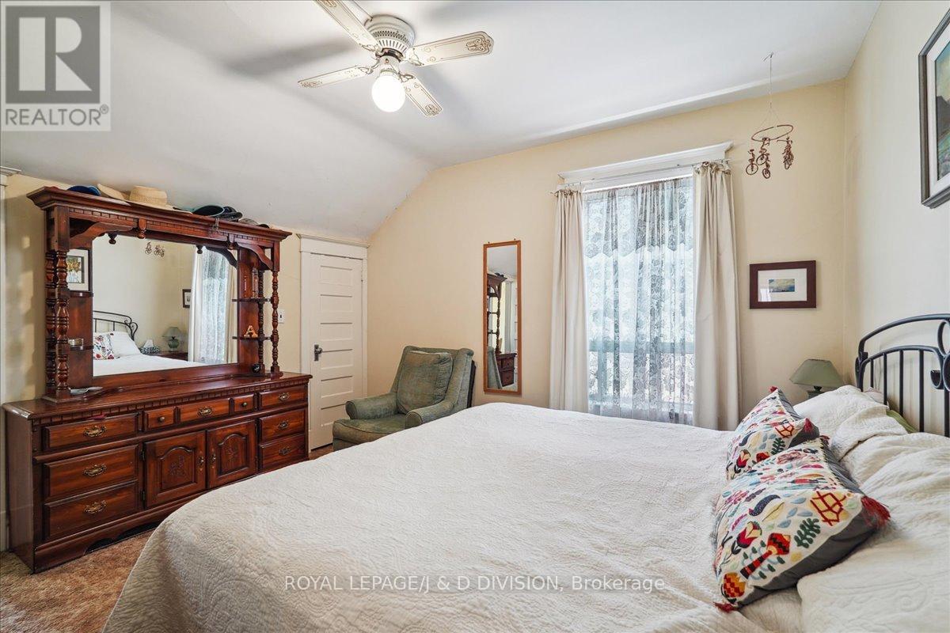172 Briar Hill Avenue Toronto, Ontario M4R 1H9
$1,995,000
Rare Opportunity on a Premium 33.33 x 132 ft Lot in Prime Midtown Location! This sun-filled detached home sits on an exceptional oversized lot, offering incredible potential in one of the city's most sought-after neighborhoods. Whether you're looking to build your dream home, renovate, or simply invest in prime land, this property is a rare find. Currently configured as a legal duplex (MPAC: 322-Duplex), the home features a bright and spacious 2 bedroom apartment upstairs and a charming 1-bedroom unit on the main floor. A 3-car garage adds to the convenience. Situated on a friendly, pride-of-ownership street known for its legendary friendly neighbours, and ideally located between Yonge Street and Avenue Road. Walk to top schools, amenities, transit, and more. A truly valuable lot with endless potential renovate, live in, rent out, or reimagine entirely. Opportunities like this don't come often. (id:35762)
Property Details
| MLS® Number | C12177274 |
| Property Type | Single Family |
| Neigbourhood | Lytton Park |
| Community Name | Lawrence Park South |
| ParkingSpaceTotal | 3 |
Building
| BathroomTotal | 3 |
| BedroomsAboveGround | 3 |
| BedroomsTotal | 3 |
| BasementDevelopment | Partially Finished |
| BasementType | Full (partially Finished) |
| ConstructionStyleAttachment | Detached |
| ExteriorFinish | Brick |
| FireplacePresent | Yes |
| FlooringType | Hardwood |
| FoundationType | Block |
| HalfBathTotal | 1 |
| HeatingFuel | Natural Gas |
| HeatingType | Forced Air |
| StoriesTotal | 2 |
| SizeInterior | 1500 - 2000 Sqft |
| Type | House |
| UtilityWater | Municipal Water |
Parking
| Detached Garage | |
| Garage |
Land
| Acreage | No |
| Sewer | Sanitary Sewer |
| SizeDepth | 132 Ft |
| SizeFrontage | 33 Ft ,3 In |
| SizeIrregular | 33.3 X 132 Ft |
| SizeTotalText | 33.3 X 132 Ft |
Rooms
| Level | Type | Length | Width | Dimensions |
|---|---|---|---|---|
| Second Level | Living Room | 4.71 m | 6.66 m | 4.71 m x 6.66 m |
| Second Level | Bedroom 2 | 3.52 m | 3.84 m | 3.52 m x 3.84 m |
| Second Level | Bedroom 3 | 3.6 m | 2.77 m | 3.6 m x 2.77 m |
| Second Level | Kitchen | 3.61 m | 2.73 m | 3.61 m x 2.73 m |
| Second Level | Dining Room | 3.59 m | 3.44 m | 3.59 m x 3.44 m |
| Ground Level | Living Room | 4.77 m | 3.81 m | 4.77 m x 3.81 m |
| Ground Level | Dining Room | 3.7 m | 4.26 m | 3.7 m x 4.26 m |
| Ground Level | Bedroom | 2.29 m | 2.57 m | 2.29 m x 2.57 m |
| Ground Level | Kitchen | 3.42 m | 3.83 m | 3.42 m x 3.83 m |
| Ground Level | Family Room | 2.93 m | 3.46 m | 2.93 m x 3.46 m |
Utilities
| Cable | Available |
| Sewer | Installed |
Interested?
Contact us for more information
Lisa Graham
Salesperson
477 Mt. Pleasant Road
Toronto, Ontario M4S 2L9
Geeske W. Cruickshank
Salesperson
477 Mt. Pleasant Road
Toronto, Ontario M4S 2L9

