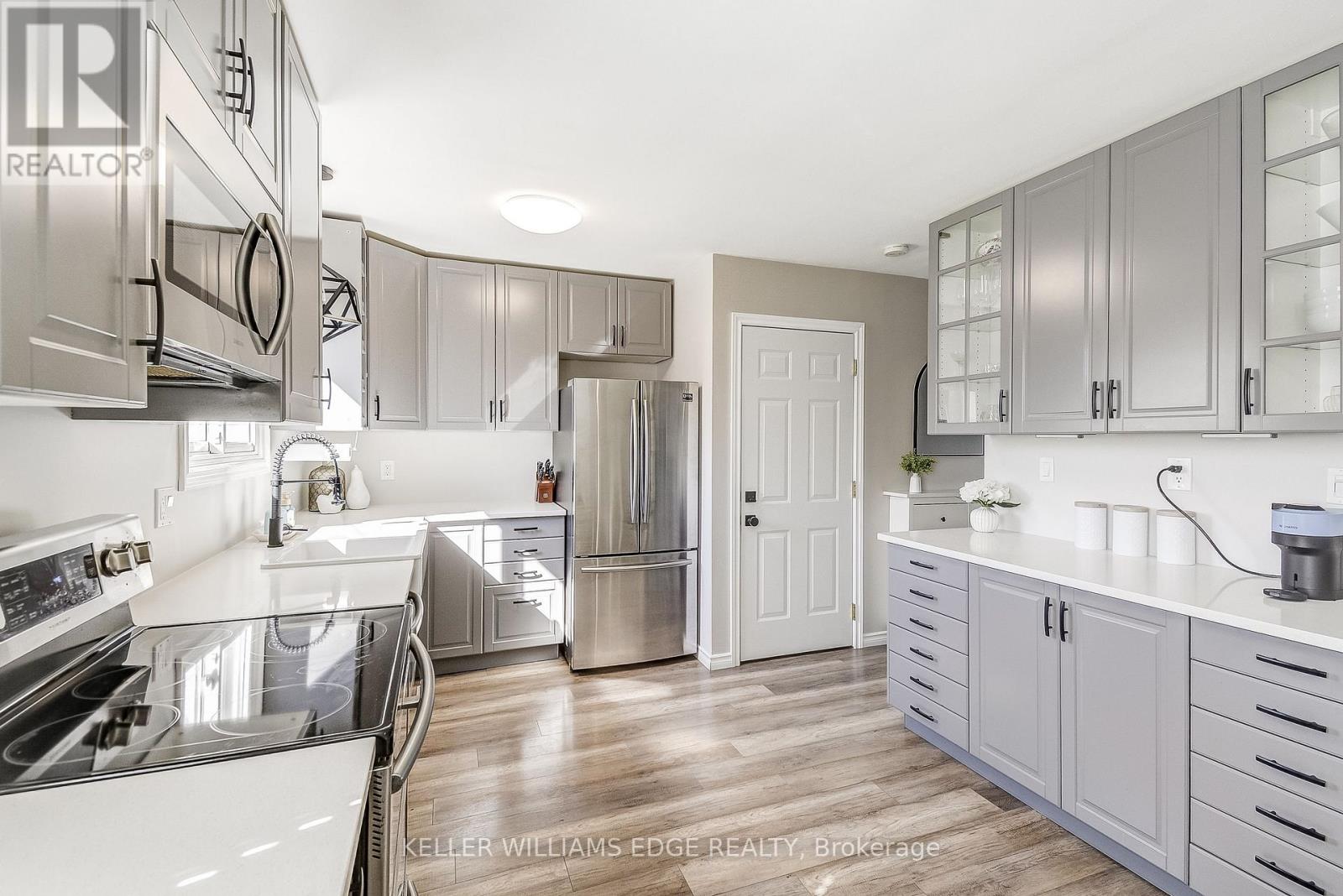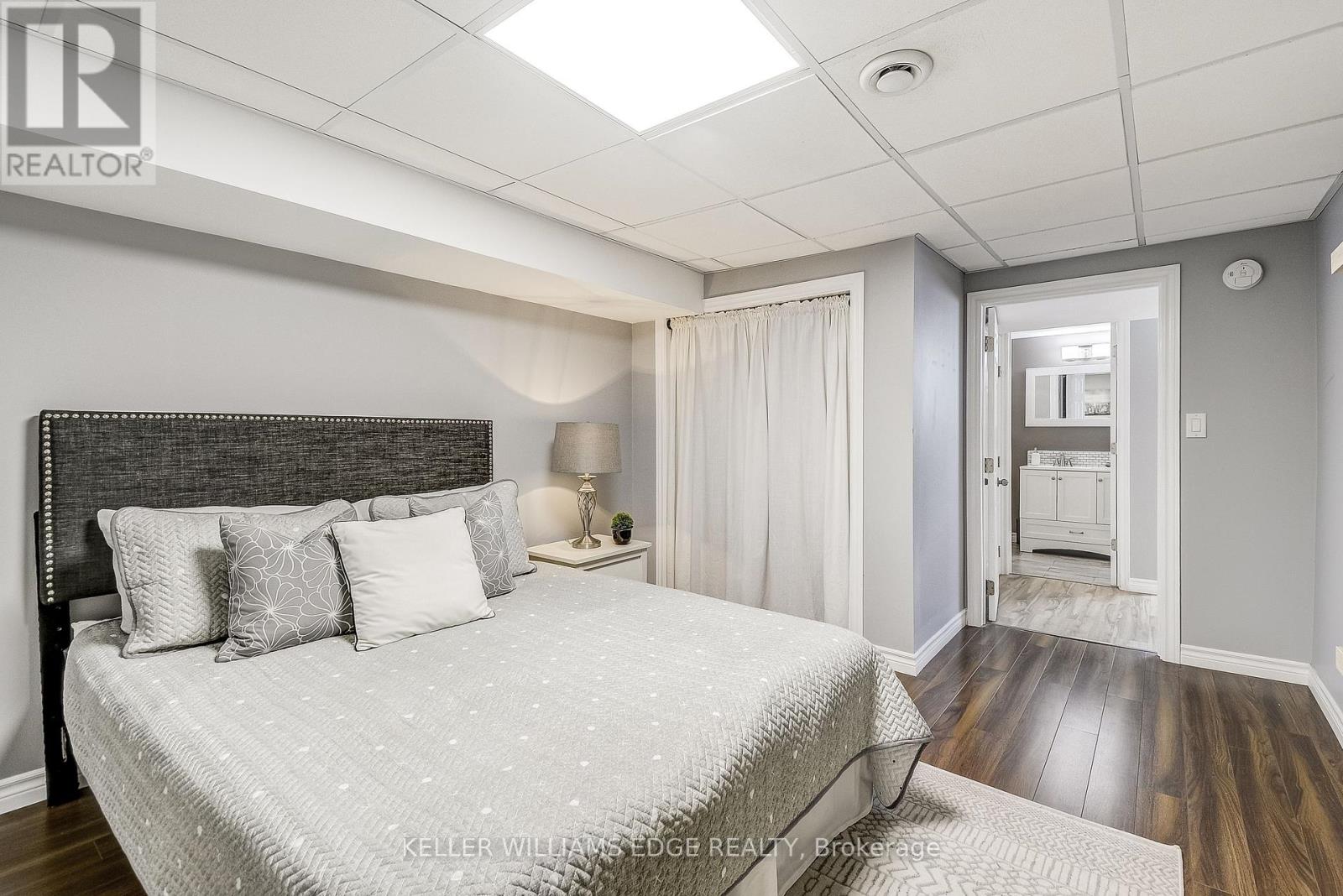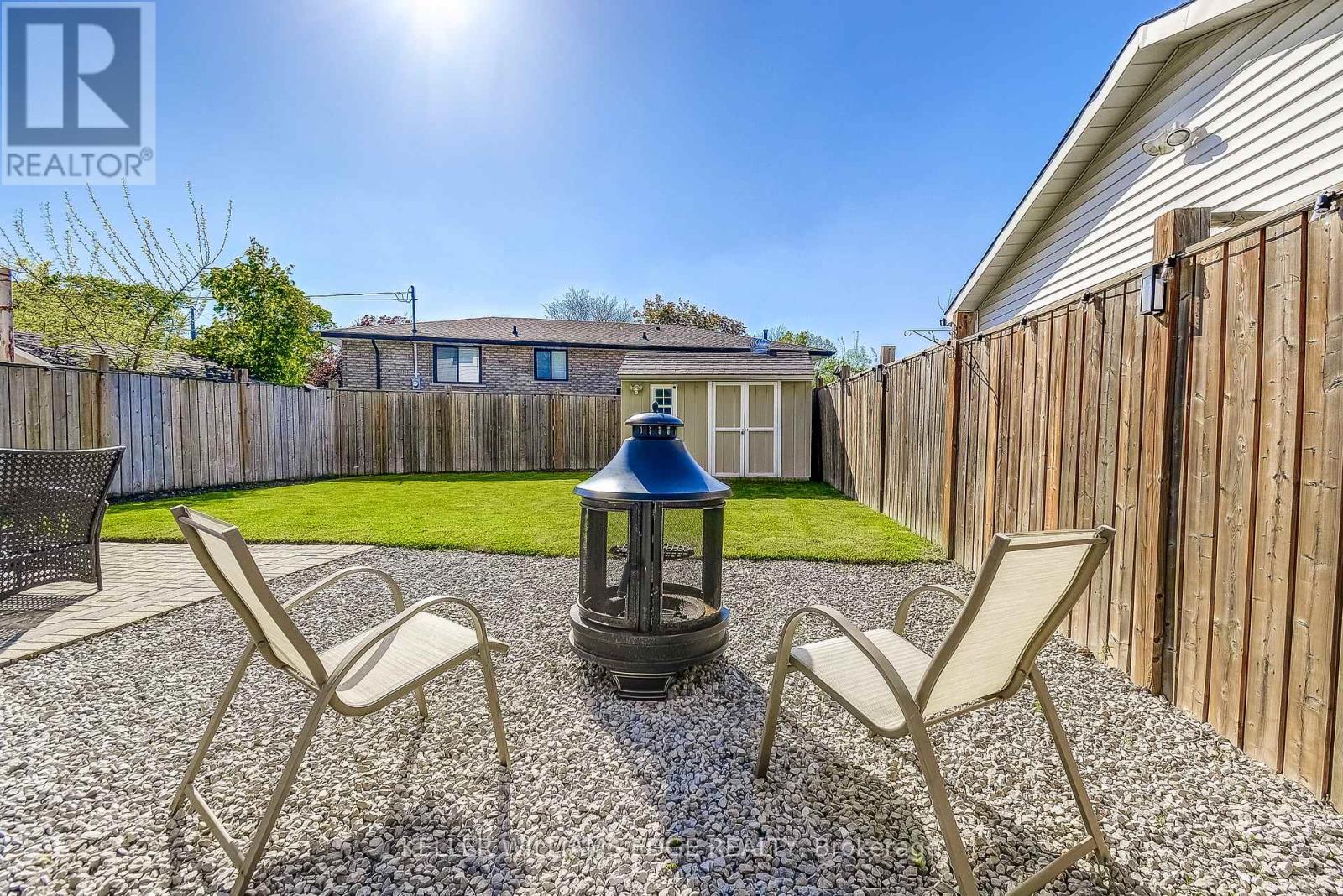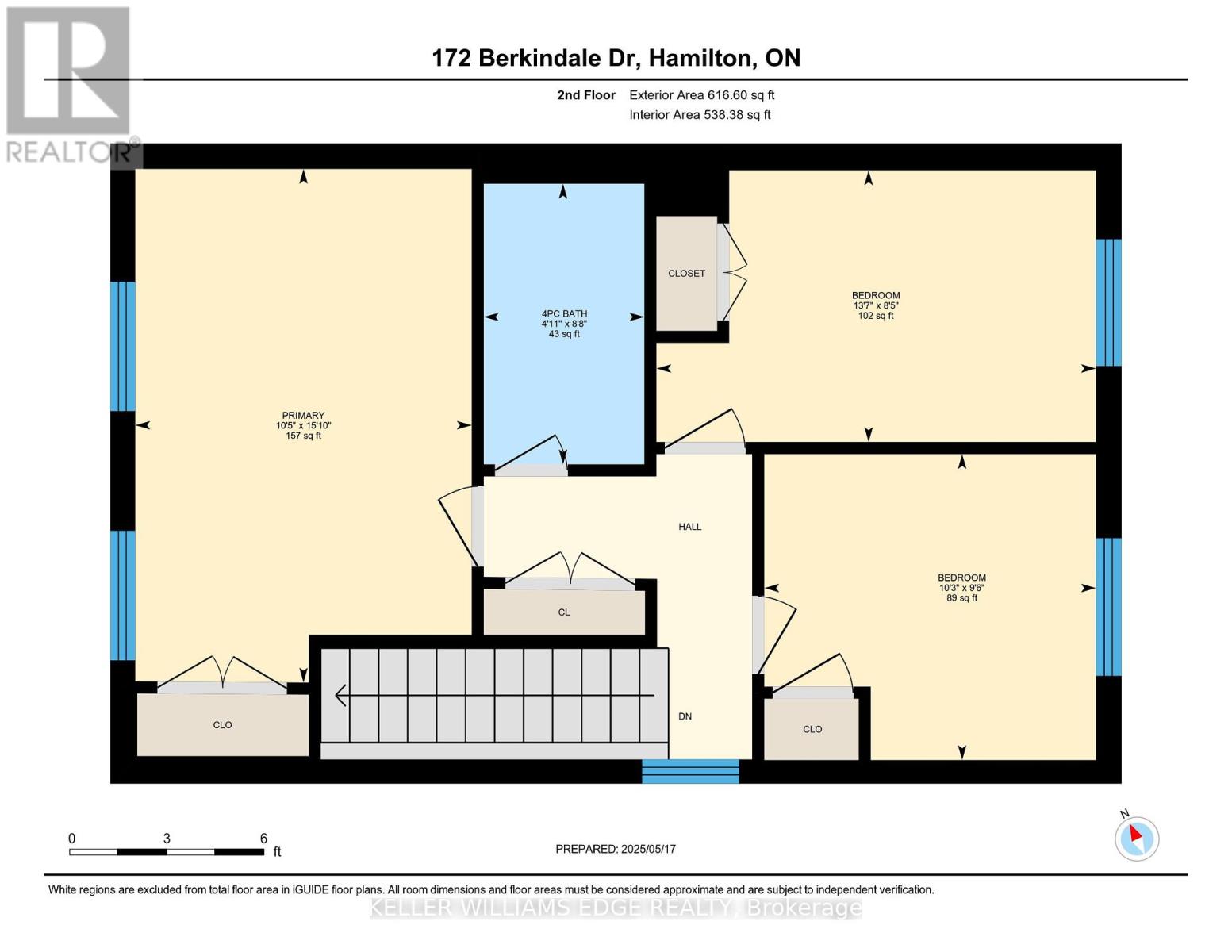172 Berkindale Drive Hamilton, Ontario L8E 1M5
$668,000
Stylish, Spacious, and Move-In Ready! This beautifully renovated 3+1 bedroom semi-detached home blends modern design with everyday comfort. Step into a bright, open living space that flows seamlessly into a stunning designer kitchen complete with top-tier finishes, vibrant accents, and natural light pouring in. A private side entrance leads to a fully equipped in-law suite with its own kitchen and bathroom perfect for extended family or extra income potential. Outside, the fully fenced backyard offers a private oasis to relax or entertain. Located in a friendly neighborhood just minutes from shops, dining, and transit, this home has it all. Don't miss out - schedule your showing today! (id:35762)
Property Details
| MLS® Number | X12158161 |
| Property Type | Single Family |
| Neigbourhood | Riverdale East |
| Community Name | Riverdale |
| Features | In-law Suite |
| ParkingSpaceTotal | 4 |
Building
| BathroomTotal | 2 |
| BedroomsAboveGround | 3 |
| BedroomsTotal | 3 |
| Age | 31 To 50 Years |
| Appliances | Dishwasher, Dryer, Microwave, Stove, Washer, Window Coverings, Refrigerator |
| BasementDevelopment | Finished |
| BasementFeatures | Separate Entrance |
| BasementType | N/a (finished) |
| ConstructionStyleAttachment | Semi-detached |
| CoolingType | Central Air Conditioning |
| ExteriorFinish | Brick, Vinyl Siding |
| FoundationType | Poured Concrete |
| HeatingFuel | Natural Gas |
| HeatingType | Forced Air |
| StoriesTotal | 2 |
| SizeInterior | 700 - 1100 Sqft |
| Type | House |
| UtilityWater | Municipal Water |
Parking
| No Garage |
Land
| Acreage | No |
| Sewer | Sanitary Sewer |
| SizeDepth | 97 Ft ,10 In |
| SizeFrontage | 36 Ft ,9 In |
| SizeIrregular | 36.8 X 97.9 Ft |
| SizeTotalText | 36.8 X 97.9 Ft|under 1/2 Acre |
Rooms
| Level | Type | Length | Width | Dimensions |
|---|---|---|---|---|
| Second Level | Primary Bedroom | 4.84 m | 3.17 m | 4.84 m x 3.17 m |
| Second Level | Bathroom | 2.64 m | 1.51 m | 2.64 m x 1.51 m |
| Second Level | Bedroom | 2.56 m | 4.14 m | 2.56 m x 4.14 m |
| Second Level | Bedroom | 2.88 m | 3.12 m | 2.88 m x 3.12 m |
| Basement | Den | 3.27 m | 4.32 m | 3.27 m x 4.32 m |
| Basement | Bathroom | 2.58 m | 1.51 m | 2.58 m x 1.51 m |
| Basement | Laundry Room | 1.9 m | 2.12 m | 1.9 m x 2.12 m |
| Basement | Utility Room | 1.7 m | 1.54 m | 1.7 m x 1.54 m |
| Basement | Recreational, Games Room | 3.48 m | 4.55 m | 3.48 m x 4.55 m |
| Basement | Kitchen | 2.46 m | 0.92 m | 2.46 m x 0.92 m |
| Main Level | Foyer | 1.93 m | 4.72 m | 1.93 m x 4.72 m |
| Main Level | Living Room | 3.37 m | 4.6 m | 3.37 m x 4.6 m |
| Main Level | Kitchen | 3.66 m | 3.33 m | 3.66 m x 3.33 m |
| Main Level | Dining Room | 1.75 m | 3.33 m | 1.75 m x 3.33 m |
https://www.realtor.ca/real-estate/28334353/172-berkindale-drive-hamilton-riverdale-riverdale
Interested?
Contact us for more information
Sarah Kiani
Broker
3185 Harvester Rd Unit 1a
Burlington, Ontario L7N 3N8












































