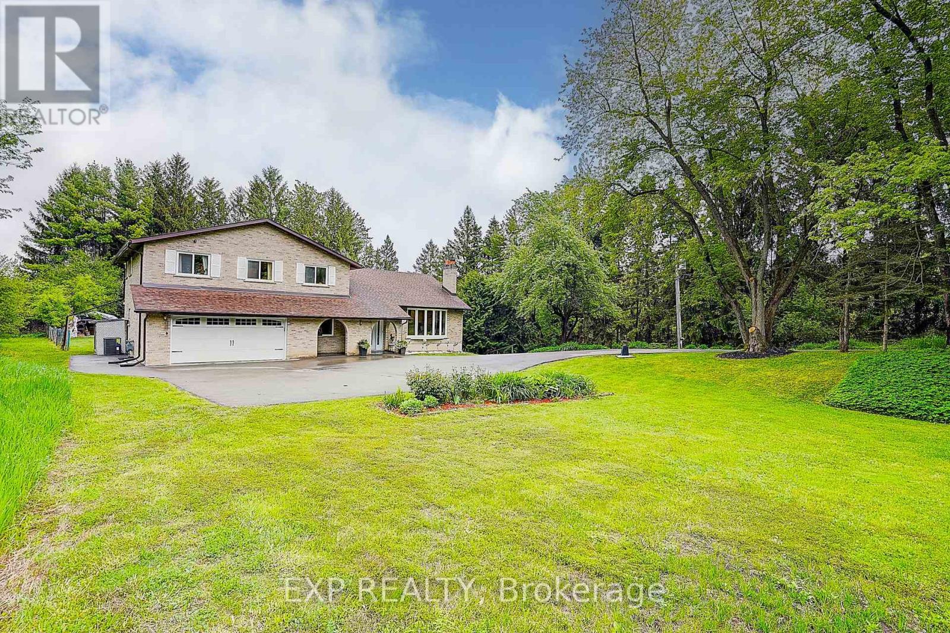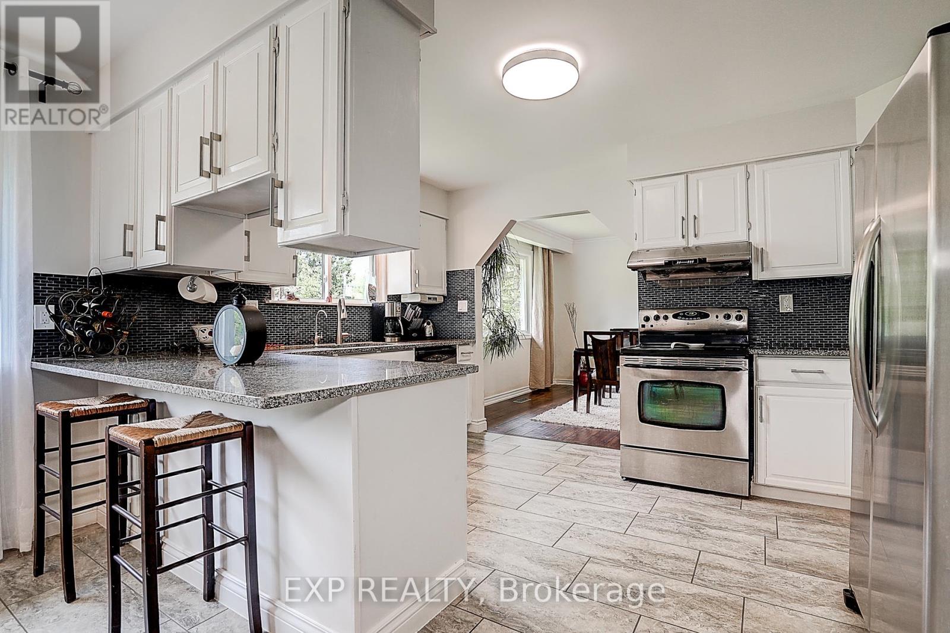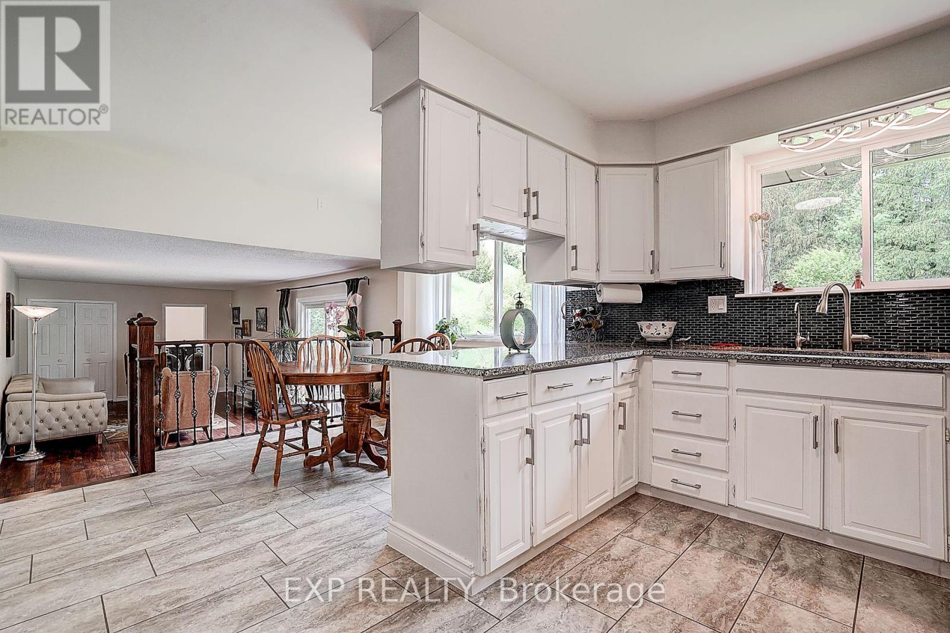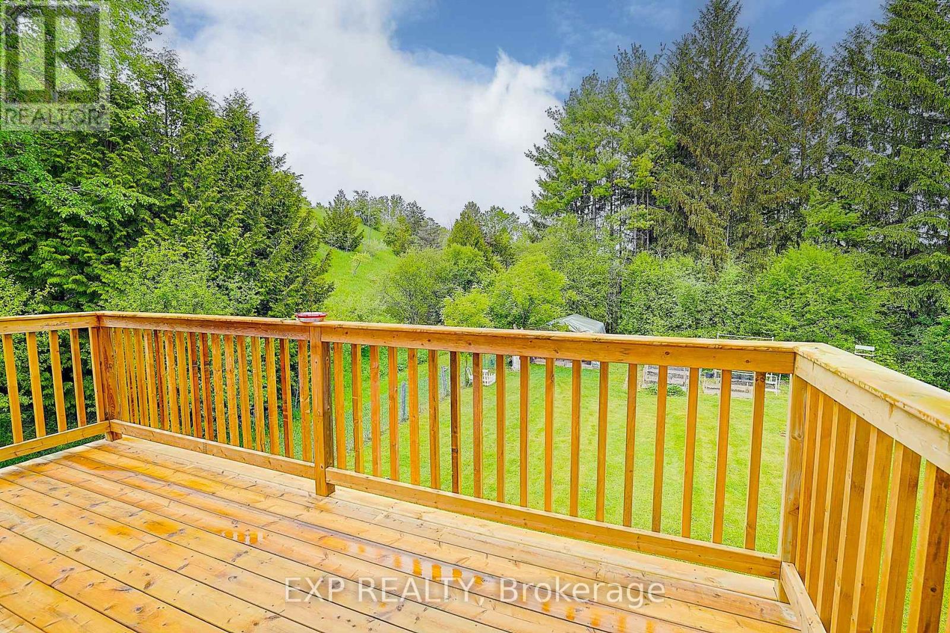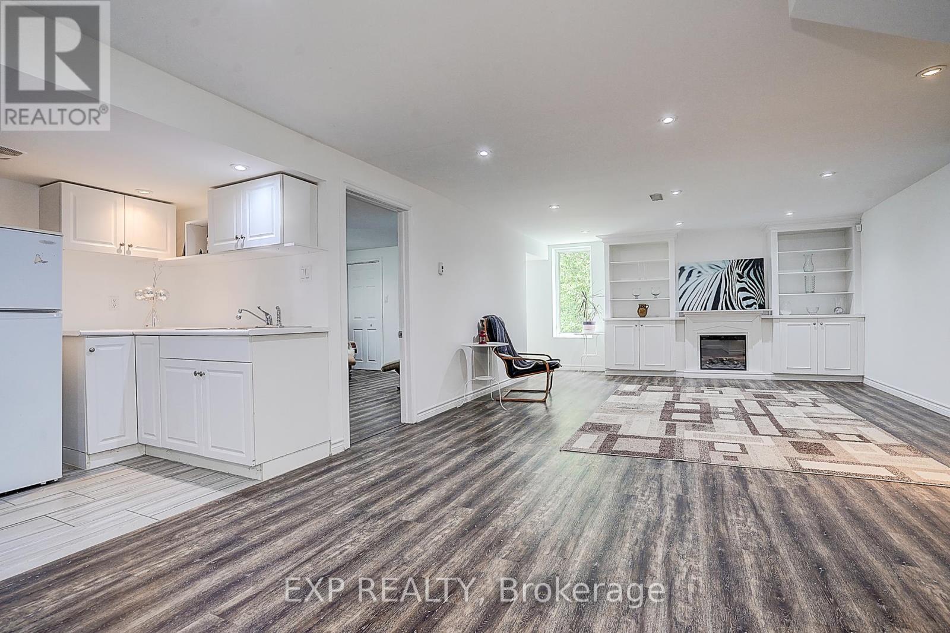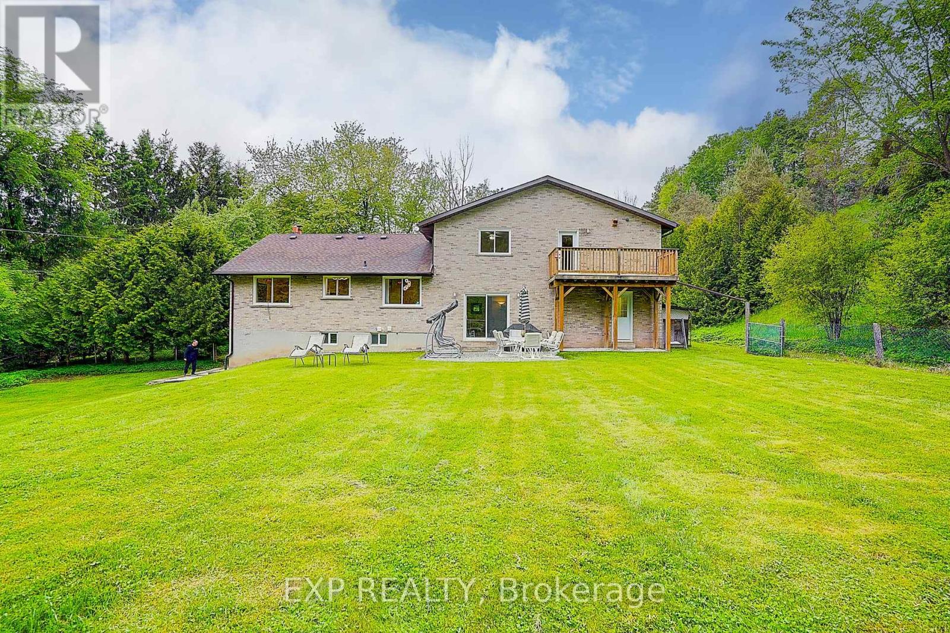1717 Adjala Tecumseth Twn Line New Tecumseth, Ontario L0G 1W0
$1,200,000
Nestled on a picturesque 1.14-acre lot in rural New Tecumseth, this home offers the perfect blend of country charm and modern convenience. This well-maintained 4-level side-split home features 4+1 spacious bedrooms, 4 bathrooms, a bright main floor living area with large windows and a wood burning fireplace, a cozy family room , and a finished 1 bedroom walk-out basement apartment. Upstairs the primary bedroom features a 4 pc ensuite and walk out to a deck for your morning coffees or bird watching. Renovated and bright 1 bedroom walkout basement apartment ideal for an in-law suite, income opportunity.. Surrounded by mature trees and expansive green space, the property offers exceptional privacy and tranquility, while still being just minutes from the town of Tottenham and within commuting distance to the GTA. Watch the birds, deer or the wild turkeys from your backyard. The home includes central air, forced-air heating, a private well and septic system and ample driveway parking. With flexible possession and abundant potential both inside and out, this is a rare opportunity to enjoy peaceful country living with room to grow. (id:35762)
Open House
This property has open houses!
1:00 pm
Ends at:4:00 pm
1:00 pm
Ends at:4:00 pm
Property Details
| MLS® Number | N12184162 |
| Property Type | Single Family |
| Community Name | Rural New Tecumseth |
| AmenitiesNearBy | Place Of Worship |
| CommunityFeatures | School Bus |
| Features | Rolling, Backs On Greenbelt, Conservation/green Belt, Sump Pump, In-law Suite |
| ParkingSpaceTotal | 10 |
| Structure | Porch, Patio(s) |
Building
| BathroomTotal | 4 |
| BedroomsAboveGround | 4 |
| BedroomsBelowGround | 1 |
| BedroomsTotal | 5 |
| Amenities | Fireplace(s) |
| Appliances | Garage Door Opener Remote(s), Water Heater, Water Purifier, Water Softener, Water Treatment, Dishwasher, Dryer, Freezer, Stove, Washer, Window Coverings, Refrigerator |
| BasementFeatures | Apartment In Basement, Walk Out |
| BasementType | N/a |
| ConstructionStyleAttachment | Detached |
| CoolingType | Central Air Conditioning |
| ExteriorFinish | Brick |
| FireProtection | Alarm System, Smoke Detectors |
| FireplacePresent | Yes |
| FireplaceTotal | 1 |
| FlooringType | Vinyl, Hardwood, Ceramic |
| FoundationType | Block, Brick |
| HalfBathTotal | 1 |
| HeatingFuel | Natural Gas |
| HeatingType | Forced Air |
| StoriesTotal | 2 |
| SizeInterior | 2000 - 2500 Sqft |
| Type | House |
| UtilityWater | Drilled Well |
Parking
| Garage |
Land
| Acreage | No |
| LandAmenities | Place Of Worship |
| LandscapeFeatures | Landscaped |
| Sewer | Septic System |
| SizeDepth | 380 Ft |
| SizeFrontage | 120 Ft |
| SizeIrregular | 120 X 380 Ft |
| SizeTotalText | 120 X 380 Ft|1/2 - 1.99 Acres |
Rooms
| Level | Type | Length | Width | Dimensions |
|---|---|---|---|---|
| Second Level | Primary Bedroom | 3.66 m | 5.05 m | 3.66 m x 5.05 m |
| Second Level | Bedroom 2 | 3.01 m | 3.01 m | 3.01 m x 3.01 m |
| Second Level | Bedroom 3 | 3.6 m | 2.75 m | 3.6 m x 2.75 m |
| Second Level | Bedroom 4 | 3.51 m | 2.94 m | 3.51 m x 2.94 m |
| Basement | Living Room | 4.24 m | 3.83 m | 4.24 m x 3.83 m |
| Basement | Dining Room | 4.24 m | 3.83 m | 4.24 m x 3.83 m |
| Basement | Kitchen | 3.19 m | 1.84 m | 3.19 m x 1.84 m |
| Basement | Bedroom 5 | 4.02 m | 3.61 m | 4.02 m x 3.61 m |
| Main Level | Living Room | 5.76 m | 4.2 m | 5.76 m x 4.2 m |
| Main Level | Dining Room | 4.23 m | 3.33 m | 4.23 m x 3.33 m |
| Main Level | Kitchen | 4.75 m | 3.75 m | 4.75 m x 3.75 m |
| Main Level | Family Room | 7.16 m | 3.6 m | 7.16 m x 3.6 m |
| Main Level | Office | 3.3 m | 3.1 m | 3.3 m x 3.1 m |
Utilities
| Cable | Installed |
| Electricity | Installed |
Interested?
Contact us for more information
Wasim Jarrah
Broker
4711 Yonge St 10th Flr, 106430
Toronto, Ontario M2N 6K8
Horst Scheddin
Salesperson
4711 Yonge St 10th Flr, 106430
Toronto, Ontario M2N 6K8


