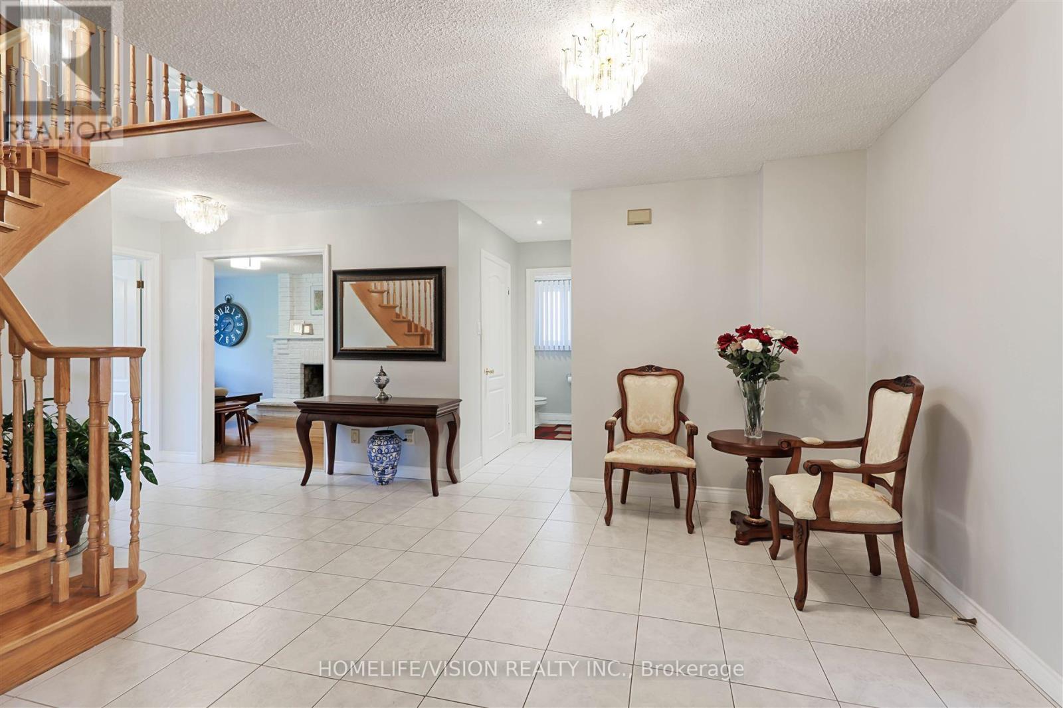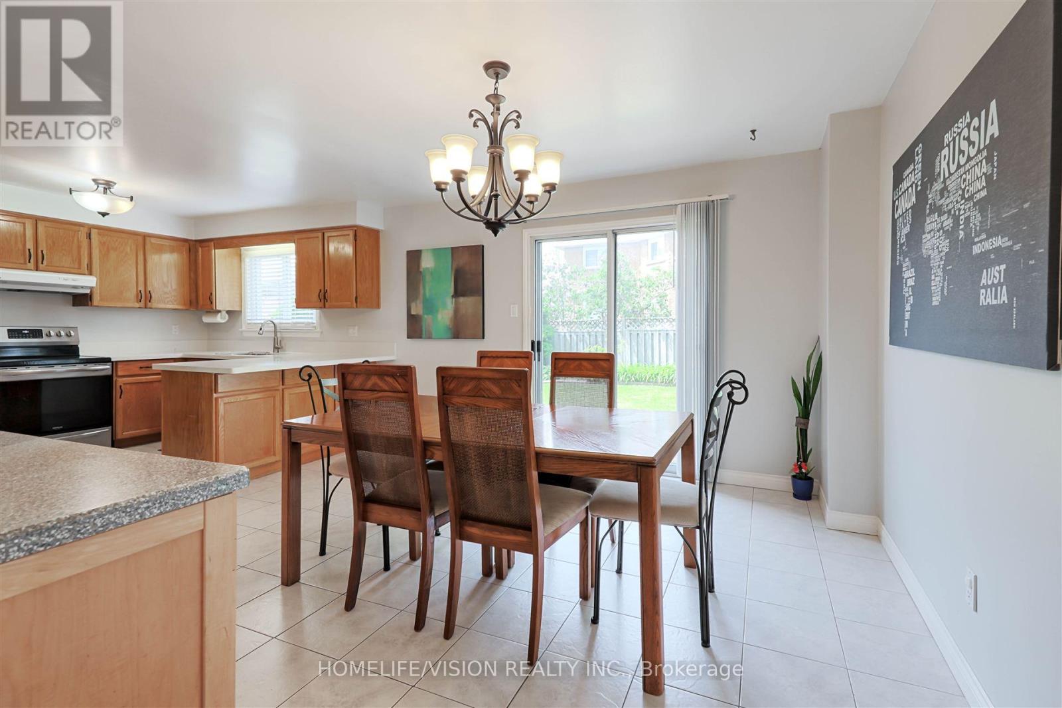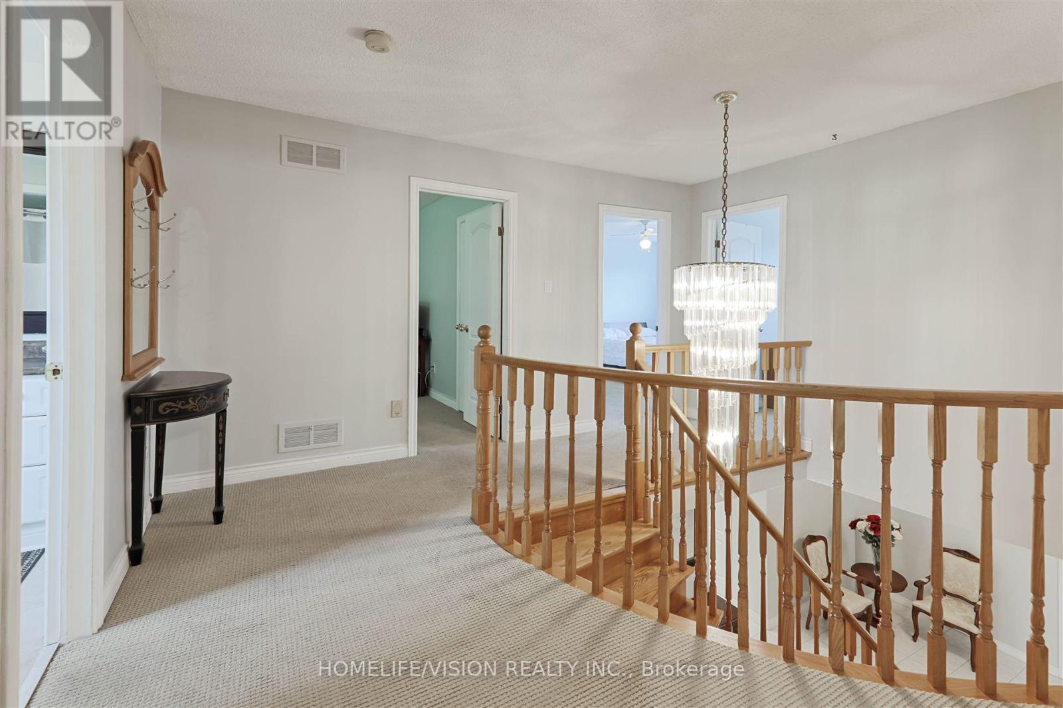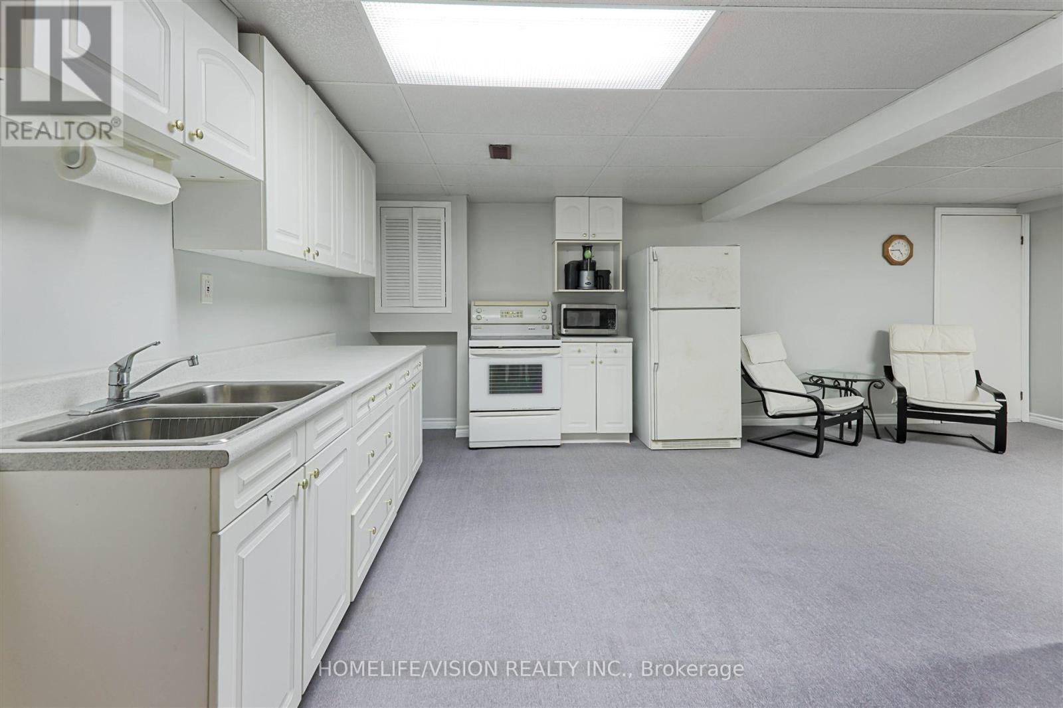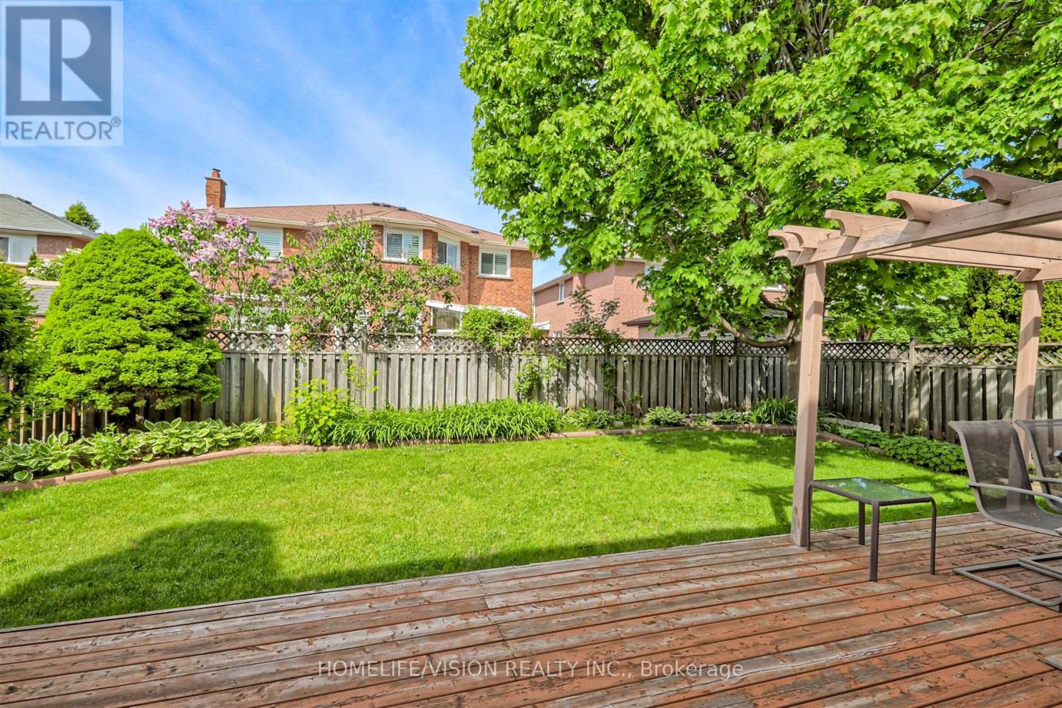1716 Kirkwood Lane Pickering, Ontario L1V 4W6
$1,250,000
Welcome to 1716 Kirkwood Lane! Nestled in the highly sought-after Amberlea Neighbourhood, this beautifully maintained home offers the perfect combination of space, comfort, and functionality. With 4 spacious bedrooms, 4 bathrooms, and a finished basement, this home provides over 3,500 sq.ft. of living space (2,374 sq.ft. above grade + 1,190 sq.ft. finished basement).Freshly painted and thoughtfully designed, the main level features generously sized rooms, including a formal dining room and a cozy family room with a wood-burning fireplace ideal for both everyday living and entertaining. The kitchen flows seamlessly into the dinning and living areas, while the main-floor laundry and central vacuum add modern convenience. Upstairs, the primary suite offers a peaceful retreat complete with a walk-in closet and private ensuite. The bedrooms are spacious and bright perfect for family members or guests. Step outside to a large, private backyard, ideal for weekend barbecues and outdoor fun. Lovingly cared for by its original owner for over 20 years, this home is ready for its next chapter. Prime location just minutes from top-rated schools, shopping, parks, and easy access to Hwy 401 & 407. (id:35762)
Property Details
| MLS® Number | E12186229 |
| Property Type | Single Family |
| Community Name | Amberlea |
| EquipmentType | Water Heater |
| ParkingSpaceTotal | 6 |
| RentalEquipmentType | Water Heater |
Building
| BathroomTotal | 4 |
| BedroomsAboveGround | 4 |
| BedroomsBelowGround | 1 |
| BedroomsTotal | 5 |
| Amenities | Fireplace(s) |
| Appliances | Garage Door Opener Remote(s), Central Vacuum |
| BasementDevelopment | Finished |
| BasementType | N/a (finished) |
| ConstructionStyleAttachment | Detached |
| CoolingType | Central Air Conditioning |
| ExteriorFinish | Brick |
| FireplacePresent | Yes |
| FlooringType | Hardwood, Carpeted |
| FoundationType | Concrete |
| HalfBathTotal | 1 |
| HeatingFuel | Natural Gas |
| HeatingType | Forced Air |
| StoriesTotal | 2 |
| SizeInterior | 2500 - 3000 Sqft |
| Type | House |
| UtilityWater | Municipal Water |
Parking
| Attached Garage | |
| Garage |
Land
| Acreage | No |
| Sewer | Sanitary Sewer |
| SizeDepth | 108 Ft ,3 In |
| SizeFrontage | 45 Ft |
| SizeIrregular | 45 X 108.3 Ft |
| SizeTotalText | 45 X 108.3 Ft |
Rooms
| Level | Type | Length | Width | Dimensions |
|---|---|---|---|---|
| Second Level | Primary Bedroom | 6.8 m | 3.8 m | 6.8 m x 3.8 m |
| Second Level | Bedroom 2 | 4.9 m | 3.4 m | 4.9 m x 3.4 m |
| Second Level | Bedroom 3 | 4.5 m | 3.4 m | 4.5 m x 3.4 m |
| Second Level | Bedroom 4 | 3.4 m | 3.24 m | 3.4 m x 3.24 m |
| Ground Level | Living Room | 4.9 m | 3.36 m | 4.9 m x 3.36 m |
| Ground Level | Dining Room | 3.6 m | 3.36 m | 3.6 m x 3.36 m |
| Ground Level | Family Room | 3.48 m | 3.35 m | 3.48 m x 3.35 m |
| Ground Level | Kitchen | 3.4 m | 3.35 m | 3.4 m x 3.35 m |
| Ground Level | Eating Area | 3.93 m | 3.45 m | 3.93 m x 3.45 m |
https://www.realtor.ca/real-estate/28395363/1716-kirkwood-lane-pickering-amberlea-amberlea
Interested?
Contact us for more information
Omar Lababidi
Salesperson
1945 Leslie Street
Toronto, Ontario M3B 2M3






