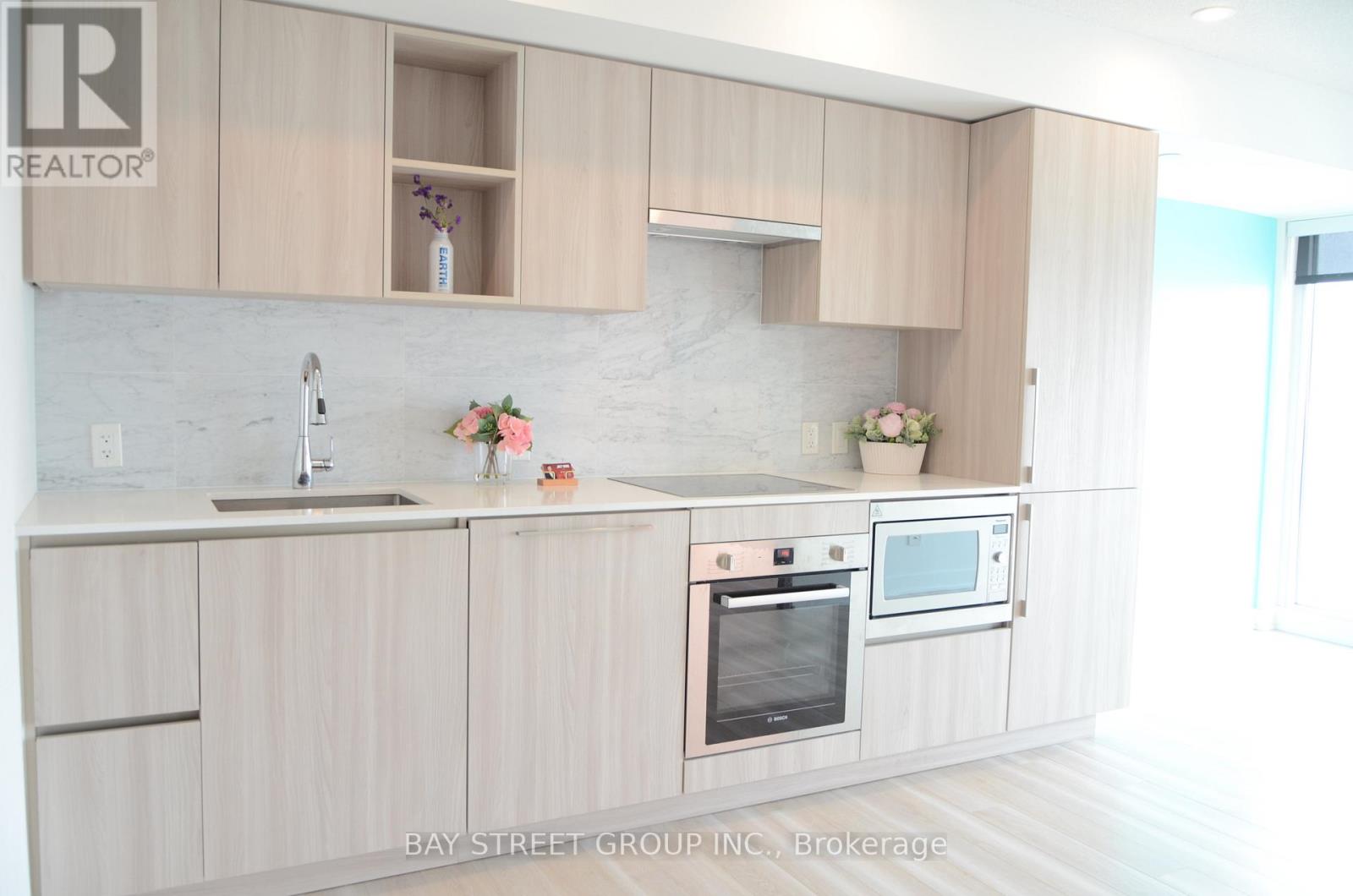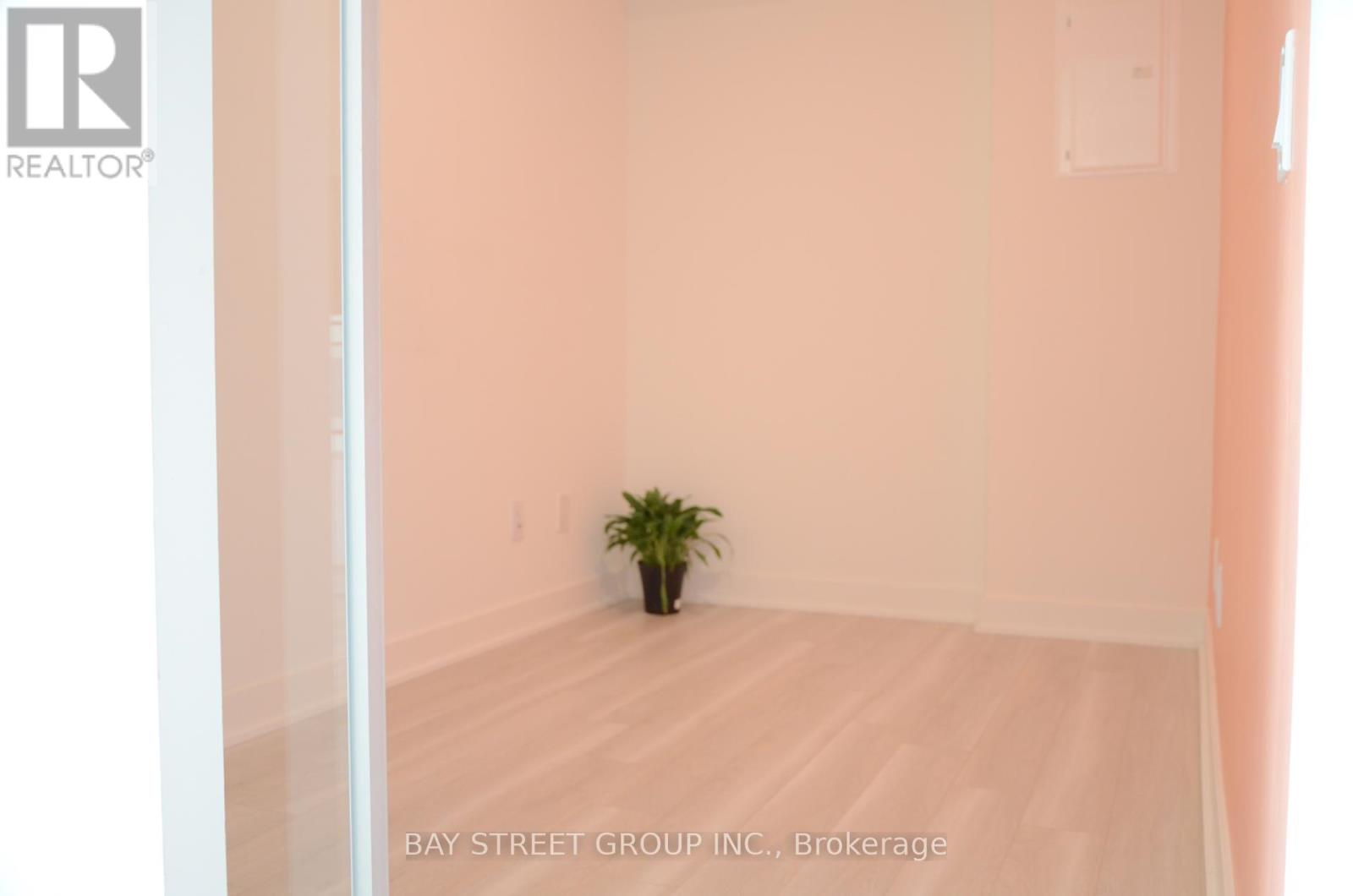1716 - 17 Bathurst Street Toronto, Ontario M5V 0N1
$2,450 Monthly
Spacious Bright Southeast-Facing Unit Nested In The Highly Desirable Waterfront Neighbourhood Overlooking Fabulous Lake View. Large Window Enjoying The Sunshine And Night Scene Of The City All Year Round. Den Can Be Used As 2nd Bedroom. Modern Open Concept Kitchen With Built-In Storage, Bosch Integrated Appliances And Quartz Counter. Building Amenities: Concierge, Gym, Sauna, Indoor Swimming Pool, Movie Theatre, Karaoke, Mini Golf, Guest Suites, Party/Meeting Room, Rooftop Deck/Garden, Children Playground, Bike Storage, Visitor Parking. Living Near Loblaws Superstore, Shoppers, Delicious Restaurants, Starbucks, Bubble Tea Shop, LCBO, Banks, Schools, Big Sports Arenas, Large Parks In Front Of The Lake, And So Much More. (id:35762)
Property Details
| MLS® Number | C12106051 |
| Property Type | Single Family |
| Community Name | Waterfront Communities C1 |
| AmenitiesNearBy | Park, Public Transit, Schools |
| CommunityFeatures | Pet Restrictions, Community Centre |
| Features | Balcony, Carpet Free |
| Structure | Playground |
| ViewType | Lake View |
| WaterFrontType | Waterfront |
Building
| BathroomTotal | 1 |
| BedroomsAboveGround | 1 |
| BedroomsBelowGround | 1 |
| BedroomsTotal | 2 |
| Age | 0 To 5 Years |
| Amenities | Exercise Centre, Visitor Parking, Party Room, Security/concierge |
| Appliances | Dishwasher, Dryer, Microwave, Oven, Hood Fan, Stove, Washer, Window Coverings, Refrigerator |
| CoolingType | Central Air Conditioning |
| ExteriorFinish | Concrete |
| FireProtection | Smoke Detectors, Security System |
| FlooringType | Laminate |
| HeatingFuel | Natural Gas |
| HeatingType | Forced Air |
| SizeInterior | 500 - 599 Sqft |
| Type | Apartment |
Parking
| No Garage |
Land
| Acreage | No |
| LandAmenities | Park, Public Transit, Schools |
| SurfaceWater | Lake/pond |
Rooms
| Level | Type | Length | Width | Dimensions |
|---|---|---|---|---|
| Flat | Living Room | 3.08 m | 2.26 m | 3.08 m x 2.26 m |
| Flat | Dining Room | 2.26 m | 3.35 m | 2.26 m x 3.35 m |
| Flat | Kitchen | 3.35 m | 2.26 m | 3.35 m x 2.26 m |
| Flat | Primary Bedroom | 3.05 m | 2.8 m | 3.05 m x 2.8 m |
| Flat | Den | 2.85 m | 1.8 m | 2.85 m x 1.8 m |
Interested?
Contact us for more information
Jacy Hong
Broker
8300 Woodbine Ave Ste 500
Markham, Ontario L3R 9Y7




















