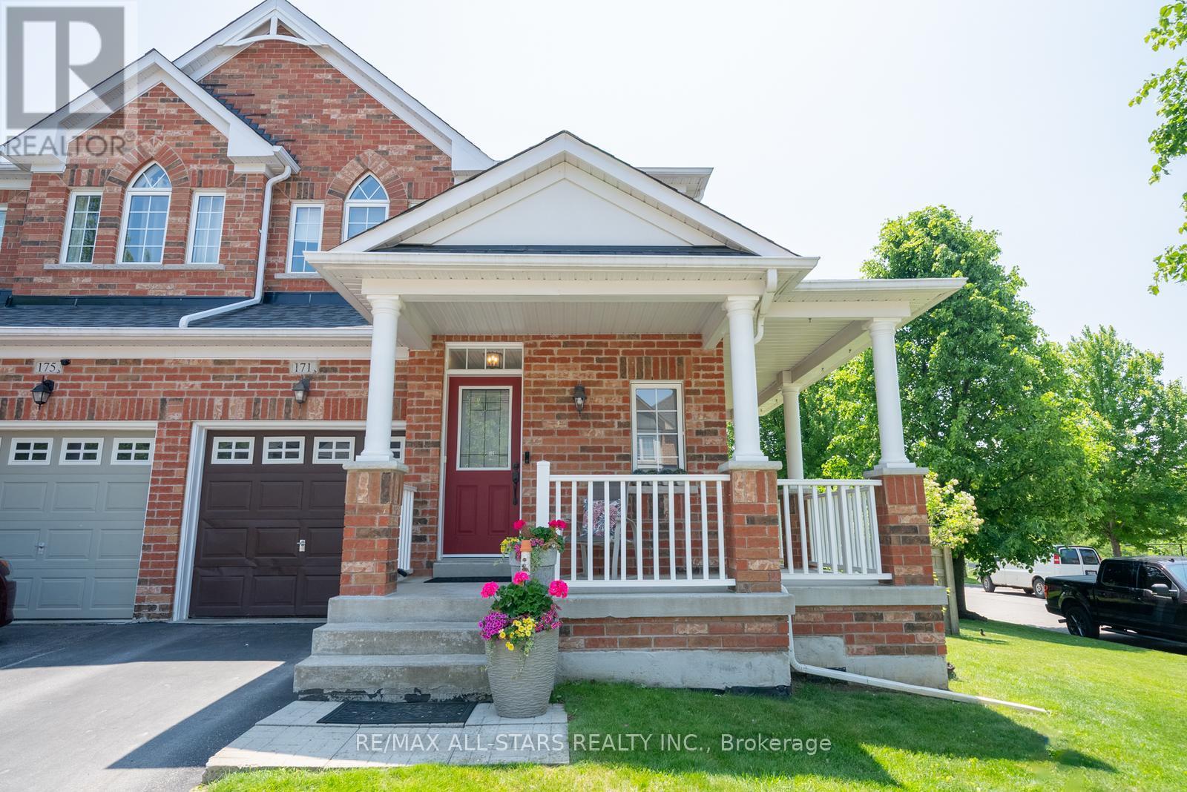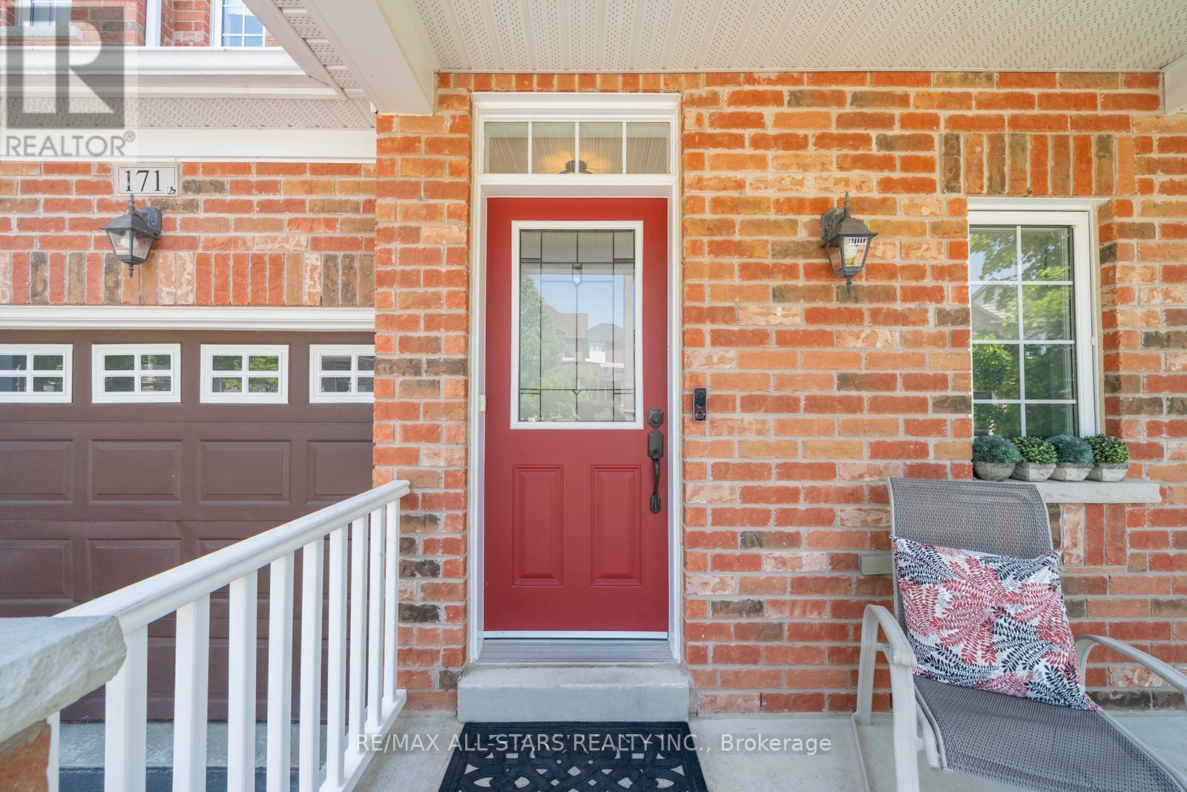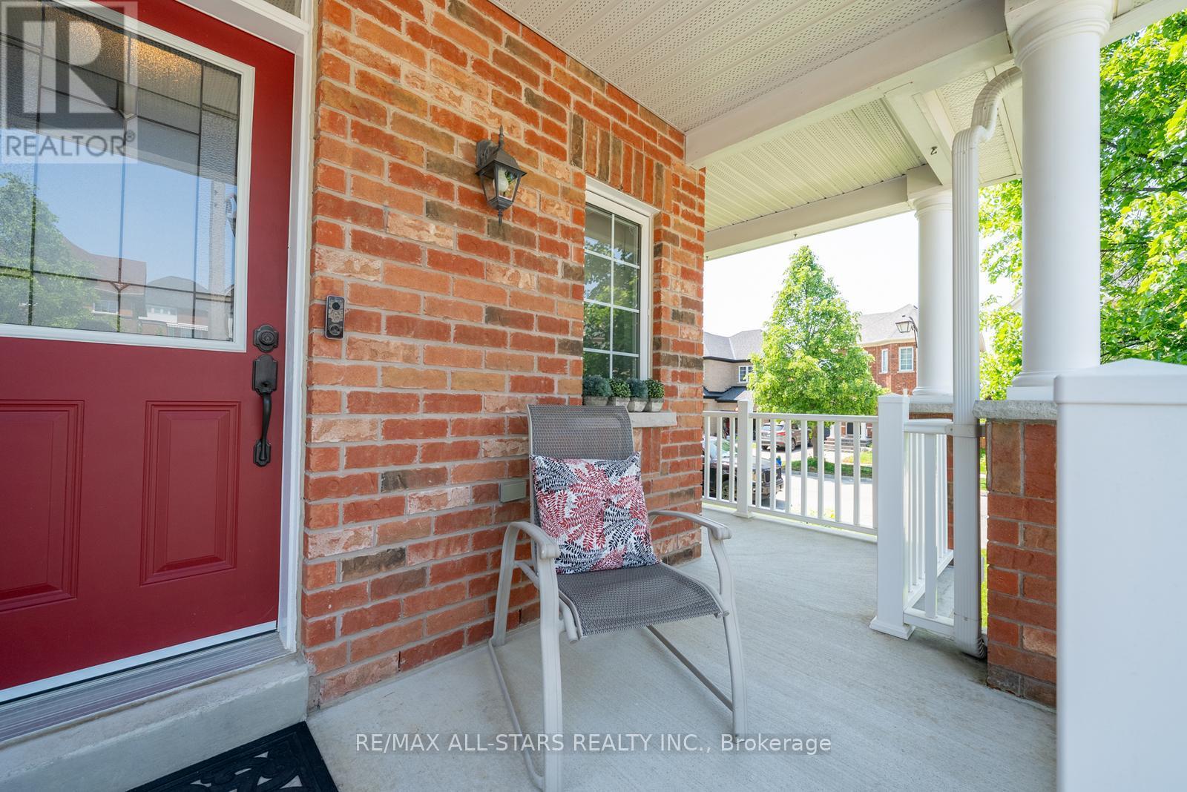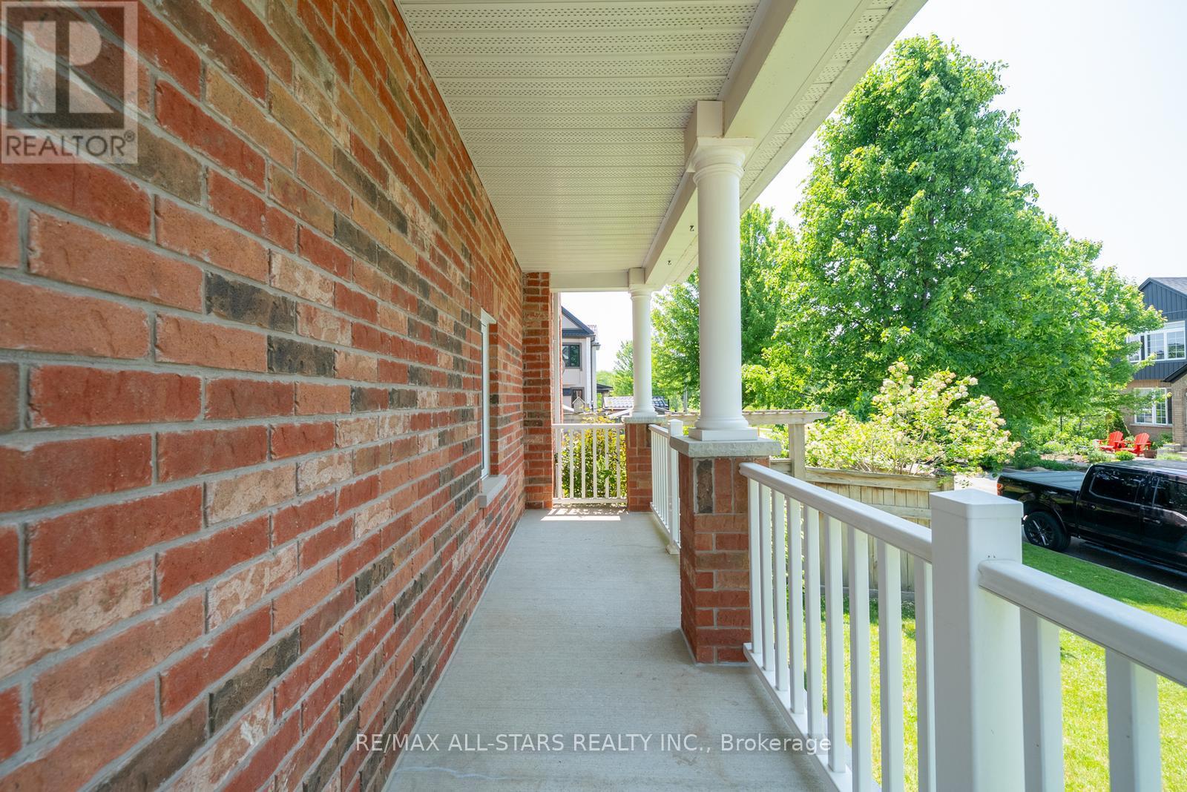171 James Ratcliff Avenue Whitchurch-Stouffville, Ontario L4A 0L5
$999,000
Beautifully Maintained Corner-Lot Gem! Step into this stunning 3-bedroom, 3-bathroom semi-detached home, perfectly situated on an exceptionally large corner lot tailor-made for family living! Enjoy a bright, open layout featuring 9ft ceilings, hardwood floors throughout, and expansive windows that fill the space with natural light. The thoughtfully updated kitchen showcases custom cabinetry, an extra-large stainless steel sink, and a functional design perfect for everyday use and hosting family gatherings. Upstairs, you'll find spacious bedrooms and two full baths designed for comfort and convenience. The fully finished basement offers a warm and inviting retreat with a cozy fireplace ideal for relaxing or entertaining. Outside, unwind on the charming wrap-around porch or tiered backyard deck an ideal setting for summer barbecues and kids playtime. A built-in natural gas line makes outdoor grilling effortless, adding both convenience and value. Located in a vibrant, family-friendly neighbourhood close to top local schools, parks, and essential amenities, this home truly has it all! (id:35762)
Property Details
| MLS® Number | N12220231 |
| Property Type | Single Family |
| Community Name | Stouffville |
| Features | Carpet Free |
| ParkingSpaceTotal | 2 |
Building
| BathroomTotal | 3 |
| BedroomsAboveGround | 3 |
| BedroomsTotal | 3 |
| Amenities | Fireplace(s) |
| Appliances | Central Vacuum, Dishwasher, Dryer, Stove, Washer, Water Softener, Window Coverings, Refrigerator |
| BasementDevelopment | Finished |
| BasementType | N/a (finished) |
| ConstructionStyleAttachment | Semi-detached |
| CoolingType | Central Air Conditioning |
| ExteriorFinish | Brick |
| FireplacePresent | Yes |
| FireplaceTotal | 1 |
| FlooringType | Hardwood, Ceramic |
| FoundationType | Concrete |
| HalfBathTotal | 1 |
| HeatingFuel | Natural Gas |
| HeatingType | Forced Air |
| StoriesTotal | 2 |
| SizeInterior | 1100 - 1500 Sqft |
| Type | House |
| UtilityWater | Municipal Water |
Parking
| Attached Garage | |
| Garage |
Land
| Acreage | No |
| Sewer | Sanitary Sewer |
| SizeDepth | 85 Ft ,6 In |
| SizeFrontage | 30 Ft ,10 In |
| SizeIrregular | 30.9 X 85.5 Ft |
| SizeTotalText | 30.9 X 85.5 Ft |
Rooms
| Level | Type | Length | Width | Dimensions |
|---|---|---|---|---|
| Second Level | Primary Bedroom | 4.19 m | 3.65 m | 4.19 m x 3.65 m |
| Second Level | Bedroom 2 | 3.02 m | 2.71 m | 3.02 m x 2.71 m |
| Second Level | Bedroom 3 | 3.33 m | 2.67 m | 3.33 m x 2.67 m |
| Basement | Recreational, Games Room | 7.12 m | 3.28 m | 7.12 m x 3.28 m |
| Basement | Den | 2.45 m | 2.35 m | 2.45 m x 2.35 m |
| Main Level | Living Room | 5.21 m | 3.33 m | 5.21 m x 3.33 m |
| Main Level | Dining Room | 3.29 m | 2.66 m | 3.29 m x 2.66 m |
| Main Level | Kitchen | 5.72 m | 2.31 m | 5.72 m x 2.31 m |
Utilities
| Cable | Installed |
| Electricity | Installed |
| Sewer | Installed |
Interested?
Contact us for more information
Dolores Trentadue
Salesperson
155 Mostar St #1-2
Stouffville, Ontario L4A 0G2
Sonya Torres
Salesperson
155 Mostar St #1-2
Stouffville, Ontario L4A 0G2
Catherine Landry
Salesperson
155 Mostar St #1-2
Stouffville, Ontario L4A 0G2
Lisa Paton
Broker
155 Mostar St #1-2
Stouffville, Ontario L4A 0G2

















































