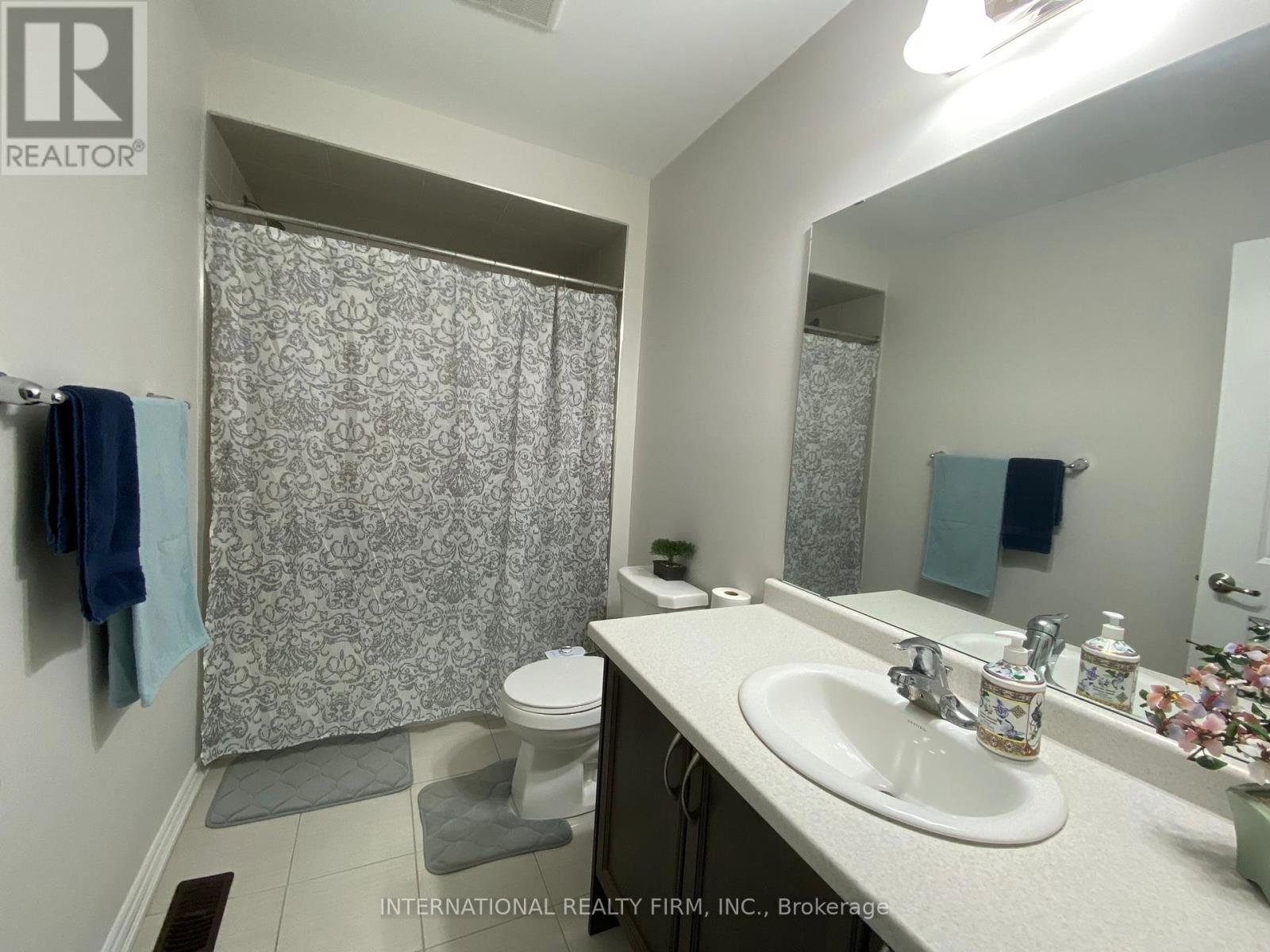245 West Beaver Creek Rd #9B
(289)317-1288
171 Bilanski Farm Road Brantford, Ontario N3S 0J4
4 Bedroom
3 Bathroom
2000 - 2500 sqft
Central Air Conditioning
Forced Air
$899,000
Move Into A Gorgeous Property Built By Liv Communities!! Features: 4 spacious Bedrooms & 3Bathrooms, Spacious Kitchen W/Breakfast Area. Open Concept Layout W/ 9Ftceilings. The Master Bedroom On The Upper Level Included An Ensuite & His & Her Closet. W/O To Deck With Good Size Backyard. Nicely Finished Hardwood Flooring Throughout The Main Level. Easy Access to 403, shops, schools and parks. (id:35762)
Property Details
| MLS® Number | X12080836 |
| Property Type | Single Family |
| Features | Sump Pump |
| ParkingSpaceTotal | 4 |
Building
| BathroomTotal | 3 |
| BedroomsAboveGround | 4 |
| BedroomsTotal | 4 |
| Age | 0 To 5 Years |
| Appliances | Water Softener, Dishwasher, Dryer, Stove, Washer, Window Coverings, Refrigerator |
| BasementDevelopment | Unfinished |
| BasementType | N/a (unfinished) |
| ConstructionStyleAttachment | Detached |
| CoolingType | Central Air Conditioning |
| ExteriorFinish | Aluminum Siding, Brick |
| FlooringType | Laminate, Tile, Carpeted |
| FoundationType | Concrete |
| HalfBathTotal | 1 |
| HeatingFuel | Natural Gas |
| HeatingType | Forced Air |
| StoriesTotal | 2 |
| SizeInterior | 2000 - 2500 Sqft |
| Type | House |
| UtilityWater | Municipal Water |
Parking
| Attached Garage | |
| Garage |
Land
| Acreage | No |
| Sewer | Sanitary Sewer |
| SizeDepth | 104 Ft ,7 In |
| SizeFrontage | 36 Ft ,3 In |
| SizeIrregular | 36.3 X 104.6 Ft |
| SizeTotalText | 36.3 X 104.6 Ft |
Rooms
| Level | Type | Length | Width | Dimensions |
|---|---|---|---|---|
| Second Level | Bedroom 2 | 18.3 m | 10.4 m | 18.3 m x 10.4 m |
| Second Level | Bedroom 3 | 9.1 m | 15.2 m | 9.1 m x 15.2 m |
| Second Level | Bedroom 4 | 10.1 m | 12.3 m | 10.1 m x 12.3 m |
| Second Level | Primary Bedroom | 14.1 m | 15.6 m | 14.1 m x 15.6 m |
| Main Level | Great Room | 13.9 m | 12.4 m | 13.9 m x 12.4 m |
| Main Level | Kitchen | 9.5 m | 6 m | 9.5 m x 6 m |
| Main Level | Eating Area | 14.11 m | 15.6 m | 14.11 m x 15.6 m |
| Main Level | Dining Room | 14.11 m | 6.6 m | 14.11 m x 6.6 m |
https://www.realtor.ca/real-estate/28163473/171-bilanski-farm-road-brantford
Interested?
Contact us for more information
Gaurav Hamroll
Salesperson
International Realty Firm, Inc.





















