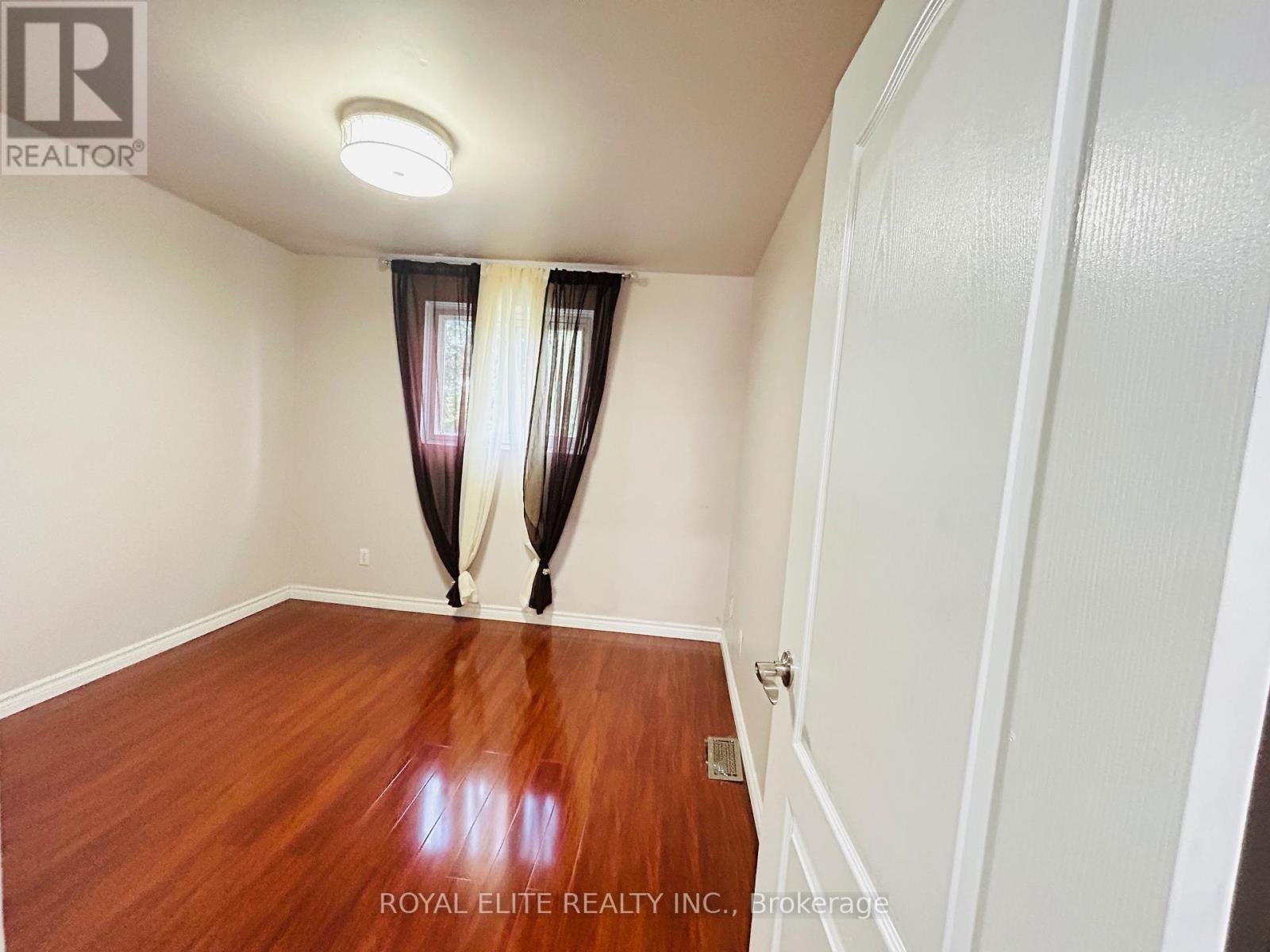245 West Beaver Creek Rd #9B
(289)317-1288
171 Apache Trail Toronto, Ontario M2H 2J3
3 Bedroom
2 Bathroom
1100 - 1500 sqft
Raised Bungalow
Central Air Conditioning
Forced Air
$3,100 Monthly
Welcome to this Beautiful, Bright & Spacious Semi-Raised Bungalow In High-Demand Family Neighbourhood! 3 beds 1.5 bath with Large Walk-in Closet. Main Floor ONLY! Laminate Flooring Throughout, Modern Kitchen With Stainless Steel Appliances. Steps Away From Ttc, Mins To Hwy 401 & 404 And Don Mills Subway Station/Fairview Mall. Walking distance to top schools and Seneca College. Students are welcome! (id:35762)
Property Details
| MLS® Number | C12126223 |
| Property Type | Single Family |
| Neigbourhood | Pleasant View |
| Community Name | Pleasant View |
| AmenitiesNearBy | Public Transit, Schools, Park |
| CommunityFeatures | Community Centre |
| Features | Carpet Free |
| ParkingSpaceTotal | 2 |
| Structure | Shed |
Building
| BathroomTotal | 2 |
| BedroomsAboveGround | 3 |
| BedroomsTotal | 3 |
| Appliances | Cooktop, Dryer, Hood Fan, Microwave, Oven, Washer, Refrigerator |
| ArchitecturalStyle | Raised Bungalow |
| BasementDevelopment | Finished |
| BasementFeatures | Separate Entrance, Walk Out |
| BasementType | N/a (finished) |
| ConstructionStyleAttachment | Semi-detached |
| CoolingType | Central Air Conditioning |
| ExteriorFinish | Aluminum Siding, Stone |
| FlooringType | Laminate, Tile |
| FoundationType | Concrete |
| HalfBathTotal | 1 |
| HeatingFuel | Natural Gas |
| HeatingType | Forced Air |
| StoriesTotal | 1 |
| SizeInterior | 1100 - 1500 Sqft |
| Type | House |
| UtilityWater | Municipal Water |
Parking
| Garage | |
| No Garage |
Land
| Acreage | No |
| FenceType | Fenced Yard |
| LandAmenities | Public Transit, Schools, Park |
| Sewer | Sanitary Sewer |
| SizeDepth | 150 Ft |
| SizeFrontage | 30 Ft |
| SizeIrregular | 30 X 150 Ft |
| SizeTotalText | 30 X 150 Ft |
Rooms
| Level | Type | Length | Width | Dimensions |
|---|---|---|---|---|
| Main Level | Living Room | 7.32 m | 4.27 m | 7.32 m x 4.27 m |
| Main Level | Dining Room | 7.32 m | 3.66 m | 7.32 m x 3.66 m |
| Main Level | Kitchen | 4 m | 2.7 m | 4 m x 2.7 m |
| Main Level | Bedroom | 3.98 m | 3.3 m | 3.98 m x 3.3 m |
| Main Level | Bedroom 2 | 3.3 m | 2.76 m | 3.3 m x 2.76 m |
| Main Level | Bedroom 3 | 3.06 m | 2.76 m | 3.06 m x 2.76 m |
Utilities
| Electricity | Installed |
| Sewer | Installed |
https://www.realtor.ca/real-estate/28264572/171-apache-trail-toronto-pleasant-view-pleasant-view
Interested?
Contact us for more information
Tony Song
Broker
Royal Elite Realty Inc.
7030 Woodbine Ave #908
Markham, Ontario L3R 4G8
7030 Woodbine Ave #908
Markham, Ontario L3R 4G8













