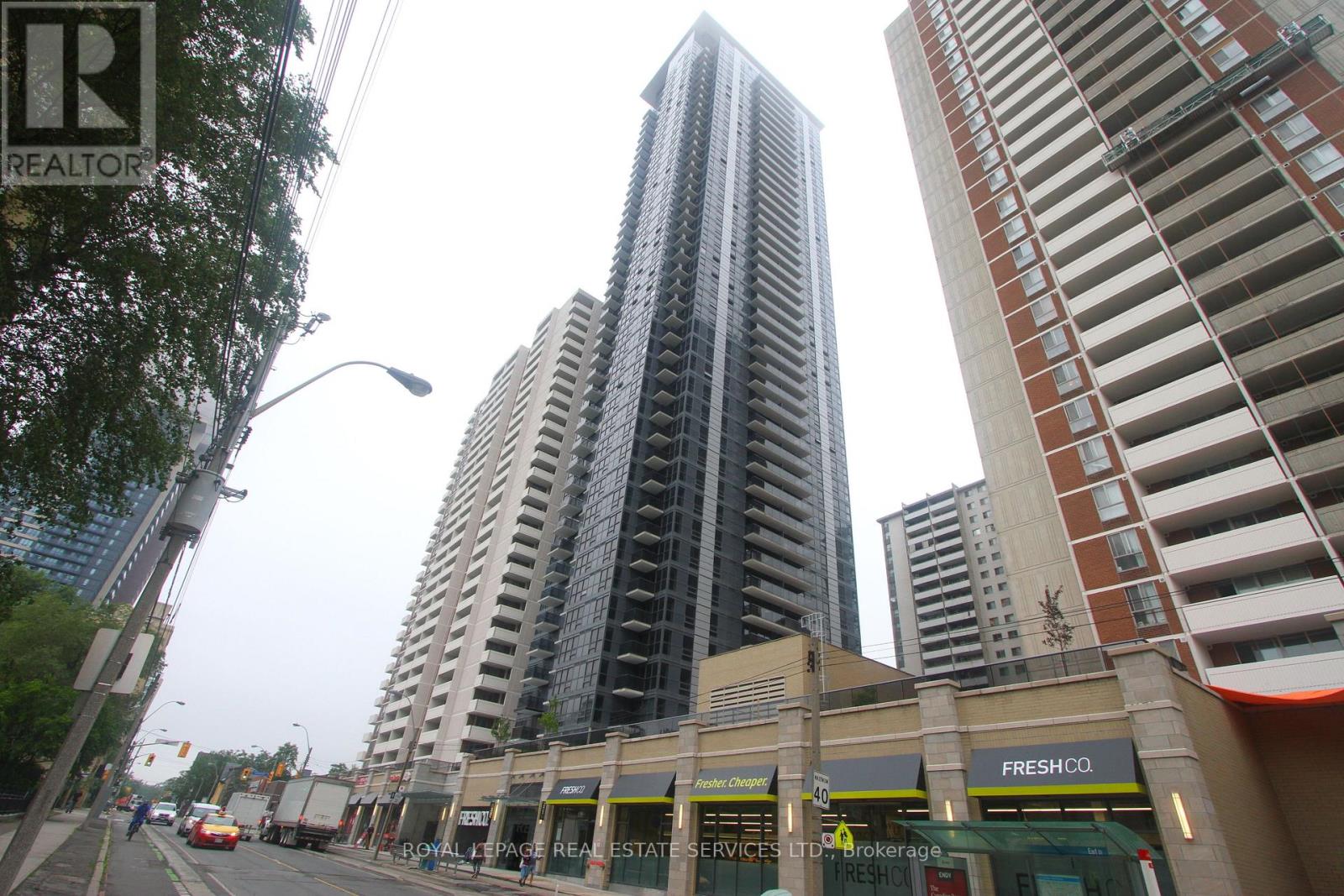1709 - 561 Sherbourne Street Toronto, Ontario M4X 0A1
$2,075 Monthly
Bright, modern, and perfectly located, this stylish 1-bedroom unit checks all the boxes. Featuring a functional open-concept layout with wide plank flooring and floor-to-ceiling windows, the space is bathed in natural light. Step out onto your sunny, south-facing balcony and take in stunning city views. The contemporary kitchen is equipped with stainless steel appliances, a timeless white tile backsplash, and warm walnut cabinetry. Additional highlights include an ensuite laundry and storage room. Residents enjoy access to fantastic building amenities on the second floor. Located in the heart of the city with dining, shopping, and transit just steps away, plus easy access to the TTC, DVP, and Gardiner. Bonus: one month free rent and discounted parking available through Unit Park! (id:35762)
Property Details
| MLS® Number | C12177836 |
| Property Type | Single Family |
| Neigbourhood | Toronto Centre |
| Community Name | North St. James Town |
| AmenitiesNearBy | Park, Public Transit |
| CommunityFeatures | Pet Restrictions |
| Features | Balcony, Carpet Free |
| ViewType | City View |
Building
| BathroomTotal | 1 |
| BedroomsAboveGround | 1 |
| BedroomsTotal | 1 |
| Age | 6 To 10 Years |
| Amenities | Security/concierge, Recreation Centre, Exercise Centre, Party Room |
| Appliances | Dishwasher, Dryer, Stove, Washer, Refrigerator |
| CoolingType | Central Air Conditioning |
| ExteriorFinish | Concrete |
| HeatingFuel | Natural Gas |
| HeatingType | Forced Air |
| Type | Other |
Parking
| Underground | |
| Garage |
Land
| Acreage | No |
| LandAmenities | Park, Public Transit |
Rooms
| Level | Type | Length | Width | Dimensions |
|---|---|---|---|---|
| Flat | Living Room | 4.55 m | 3.18 m | 4.55 m x 3.18 m |
| Flat | Dining Room | 4.55 m | 3.18 m | 4.55 m x 3.18 m |
| Flat | Kitchen | 3.2 m | 1.68 m | 3.2 m x 1.68 m |
| Flat | Primary Bedroom | 3.05 m | 2.77 m | 3.05 m x 2.77 m |
Interested?
Contact us for more information
Arlyn Fortin
Salesperson
326 Lakeshore Rd E #a
Oakville, Ontario L6J 1J6




















