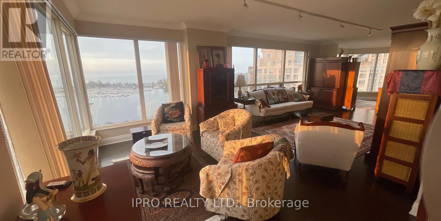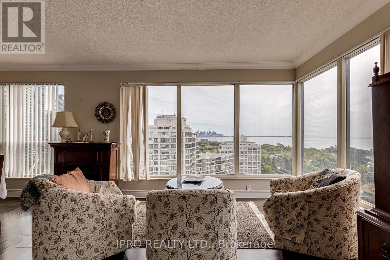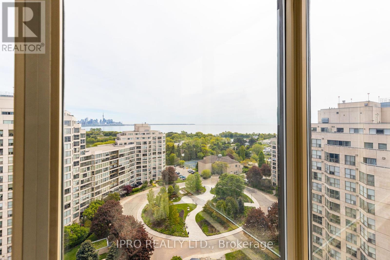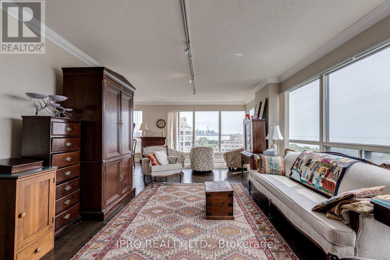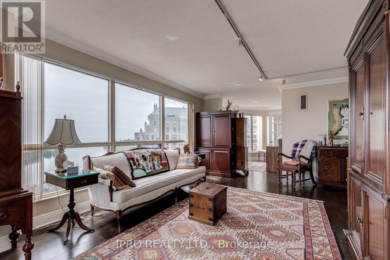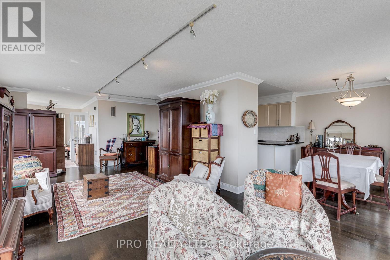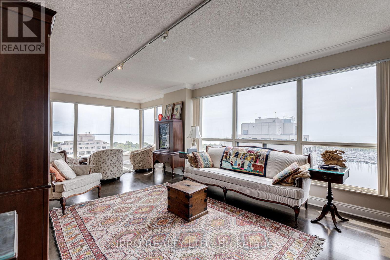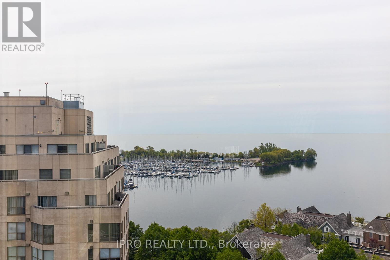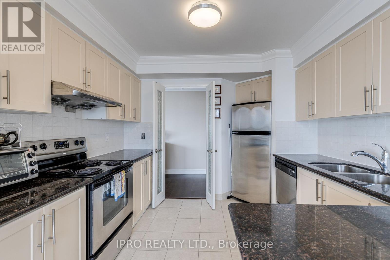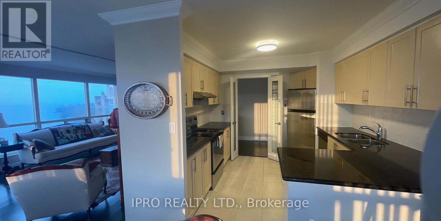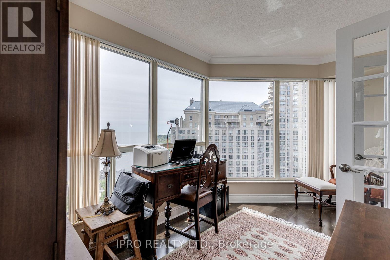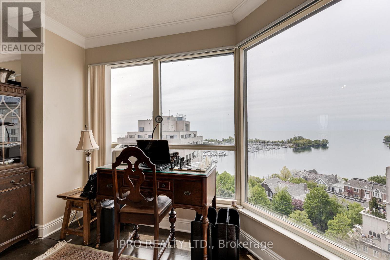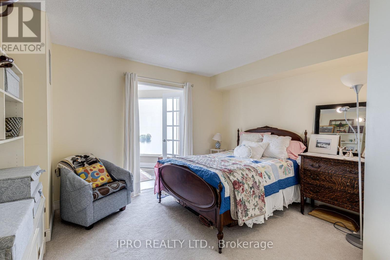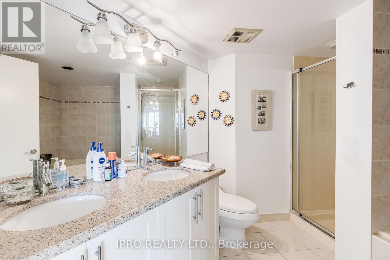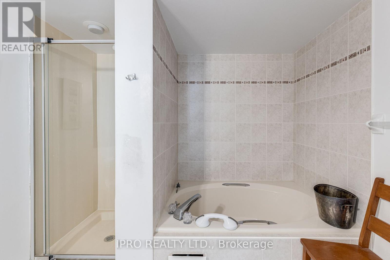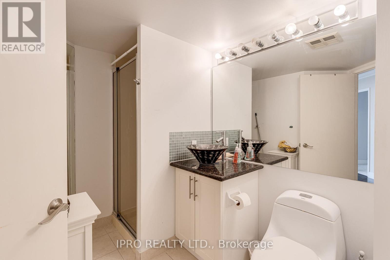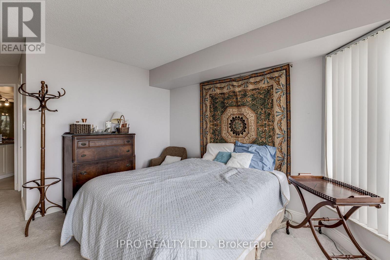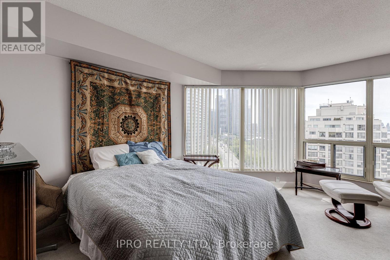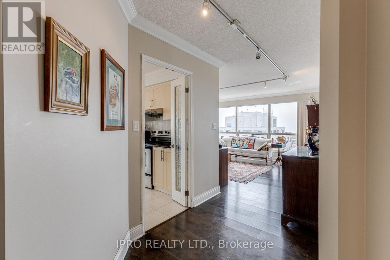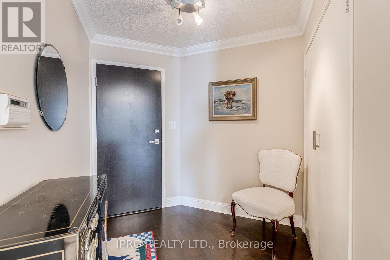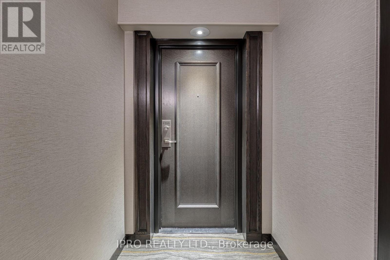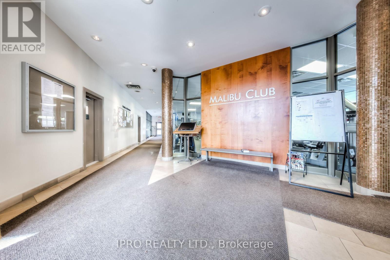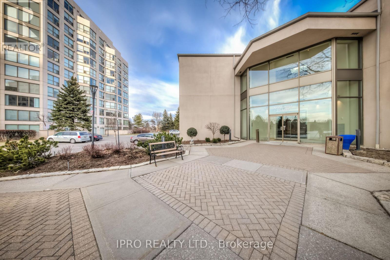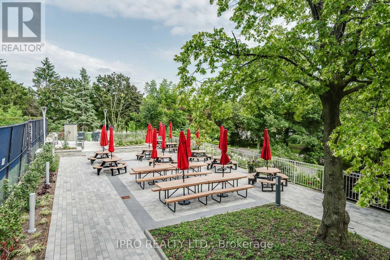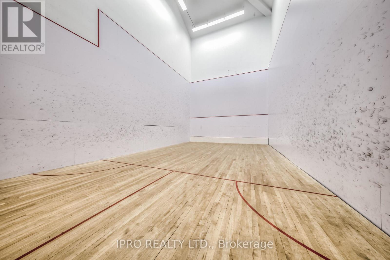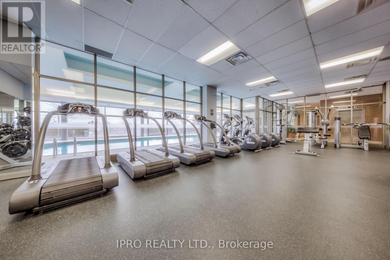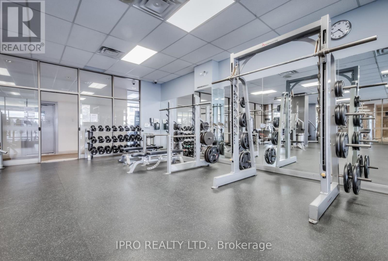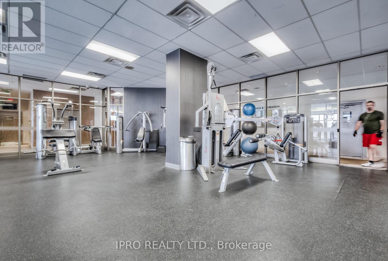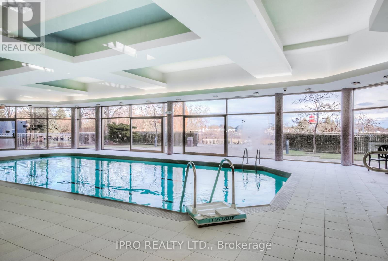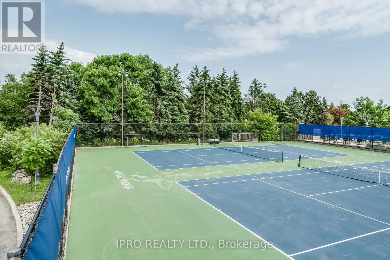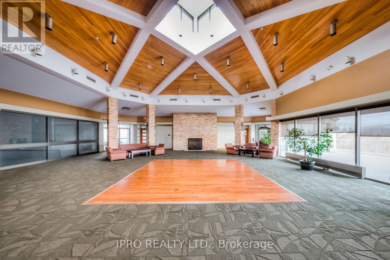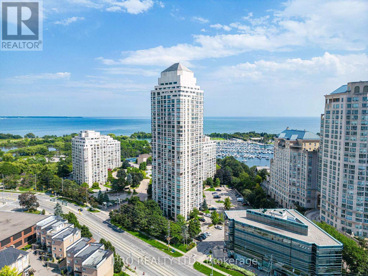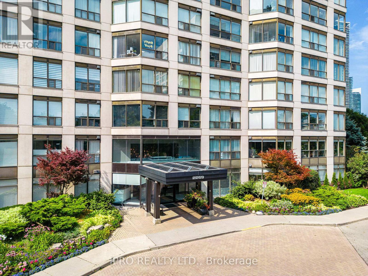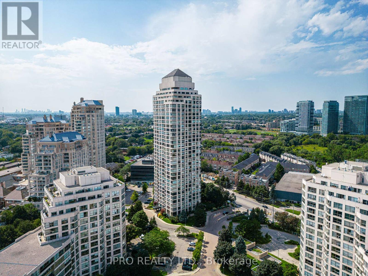1708 - 2269 Lake Shore Boulevard W Toronto, Ontario M8V 3X6
$995,000Maintenance, Heat, Electricity, Water, Cable TV, Common Area Maintenance, Insurance, Parking
$1,390.98 Monthly
Maintenance, Heat, Electricity, Water, Cable TV, Common Area Maintenance, Insurance, Parking
$1,390.98 MonthlySpacious 2-Bedroom + Den with Incredible Water & City Views located at Marina del Rey, Etobicoke. Offers amazing potential for renovation and personalization, all in one of Etobicoke's most desirable waterfront communities. With views of Lake Ontario and the Toronto skyline, this suite is a rare find and is ready for your vision. Well-maintained building with premium amenities: 24-hr concierge, pool, gym, tennis courts & more. Lounge on the 34th floor for breathtaking views of the City and Lake. Steps to the waterfront, parks, cafes, transit and just minutes to downtown Toronto. Two parking spots and a locker. Parking spot 148 is located in building 2261. Maintenance fee includes heat, hydro, water, Internet, Cable TV includes Crave & HBO, Central Air, Common Elements, building insurance & parking. (id:35762)
Property Details
| MLS® Number | W12118494 |
| Property Type | Single Family |
| Neigbourhood | Mimico-Queensway |
| Community Name | Mimico |
| CommunityFeatures | Pet Restrictions |
| ParkingSpaceTotal | 2 |
| PoolType | Indoor Pool |
| Structure | Tennis Court, Squash & Raquet Court |
| ViewType | Lake View, View Of Water |
Building
| BathroomTotal | 2 |
| BedroomsAboveGround | 2 |
| BedroomsBelowGround | 1 |
| BedroomsTotal | 3 |
| Amenities | Exercise Centre, Party Room, Visitor Parking, Storage - Locker |
| Appliances | Dishwasher, Dryer, Stove, Washer, Refrigerator |
| CoolingType | Central Air Conditioning |
| ExteriorFinish | Concrete |
| FlooringType | Laminate, Ceramic, Carpeted |
| HeatingFuel | Natural Gas |
| HeatingType | Forced Air |
| SizeInterior | 1400 - 1599 Sqft |
| Type | Apartment |
Parking
| Underground | |
| Garage |
Land
| Acreage | No |
Rooms
| Level | Type | Length | Width | Dimensions |
|---|---|---|---|---|
| Flat | Living Room | 7.45 m | 3.81 m | 7.45 m x 3.81 m |
| Flat | Dining Room | 3.25 m | 2.77 m | 3.25 m x 2.77 m |
| Flat | Kitchen | 3.25 m | 3 m | 3.25 m x 3 m |
| Flat | Primary Bedroom | 4.59 m | 3.81 m | 4.59 m x 3.81 m |
| Flat | Bedroom 2 | 3.81 m | 2.92 m | 3.81 m x 2.92 m |
| Flat | Den | 2.26 m | 2.77 m | 2.26 m x 2.77 m |
https://www.realtor.ca/real-estate/28247543/1708-2269-lake-shore-boulevard-w-toronto-mimico-mimico
Interested?
Contact us for more information
Maureen Reed
Salesperson
3079b Dundas St West
Toronto, Ontario M6P 1Z9


