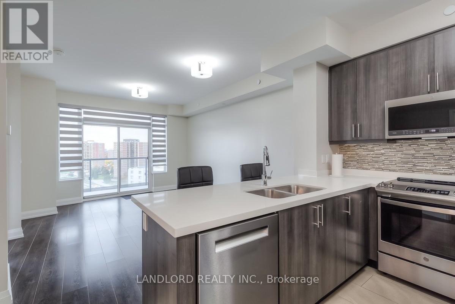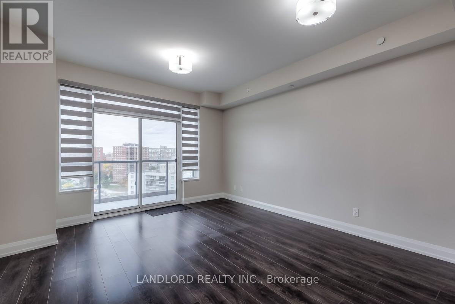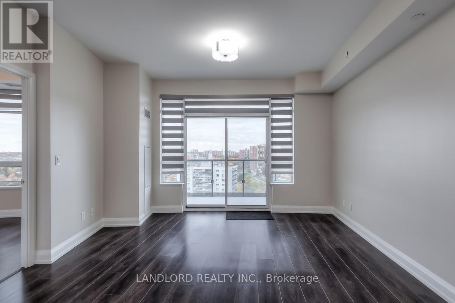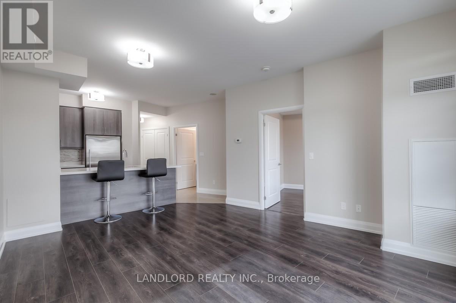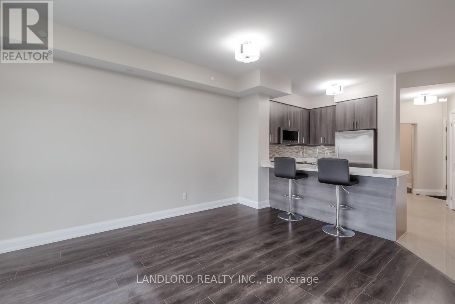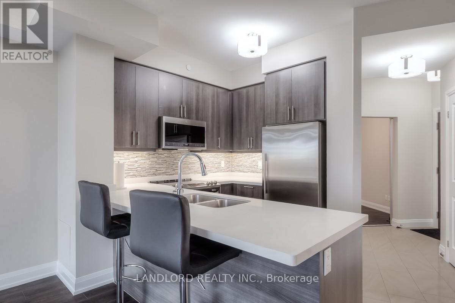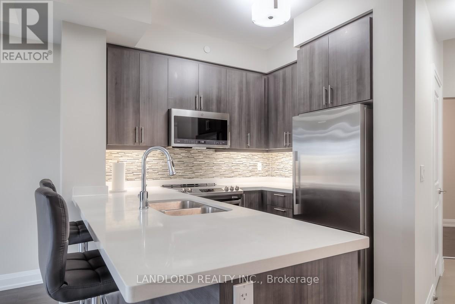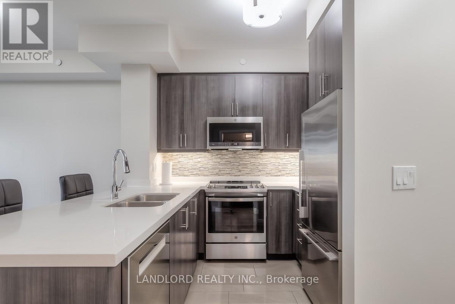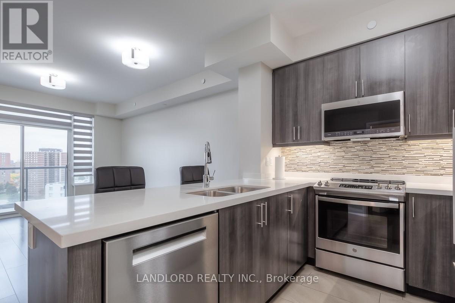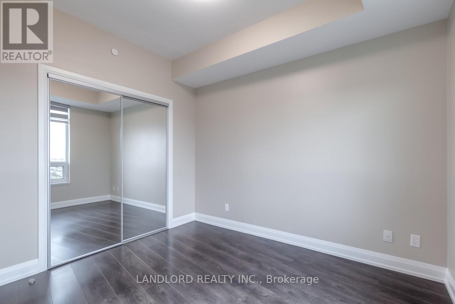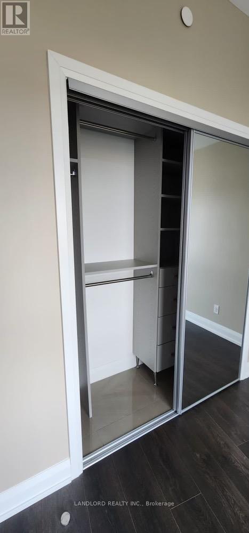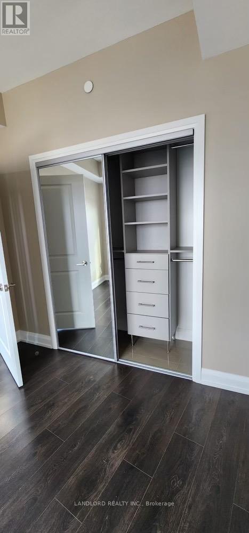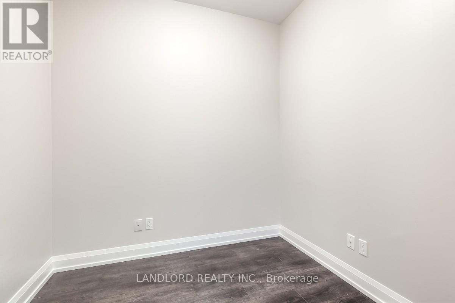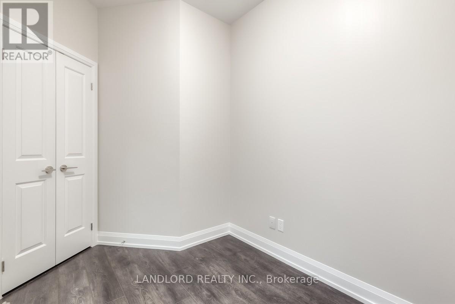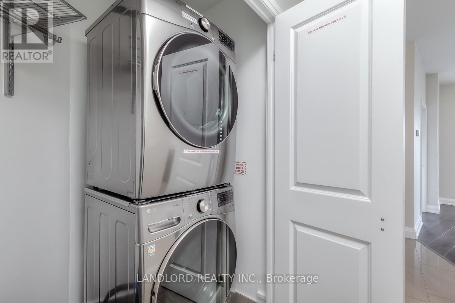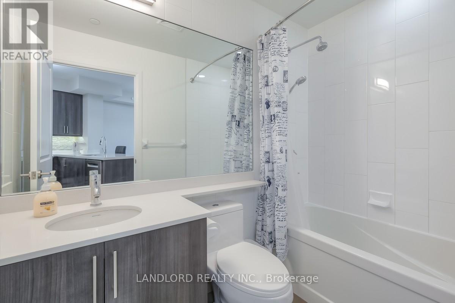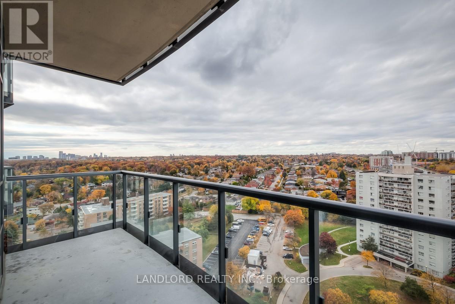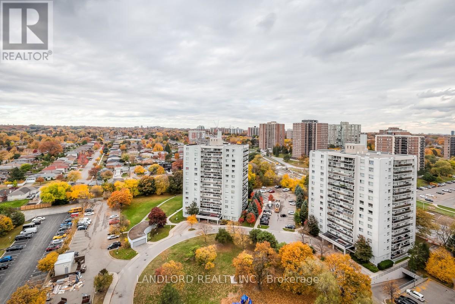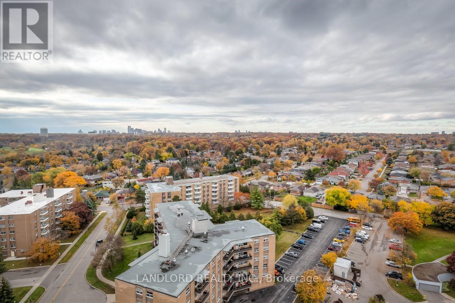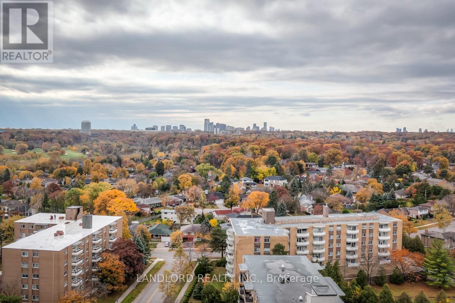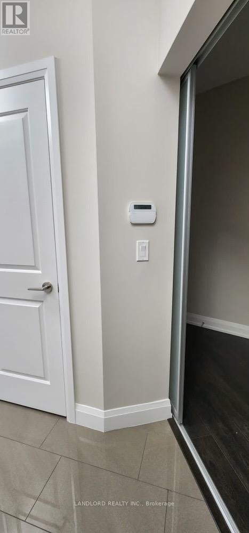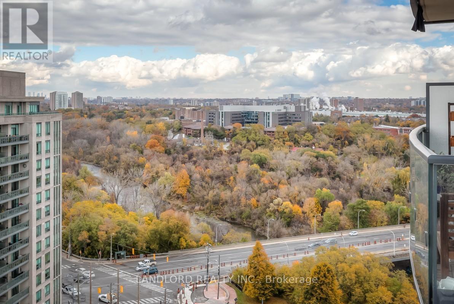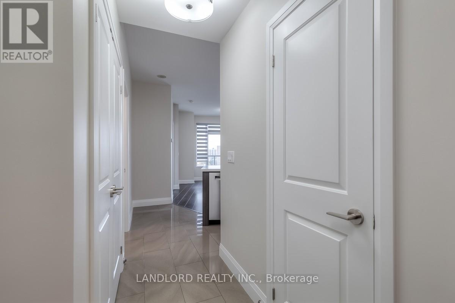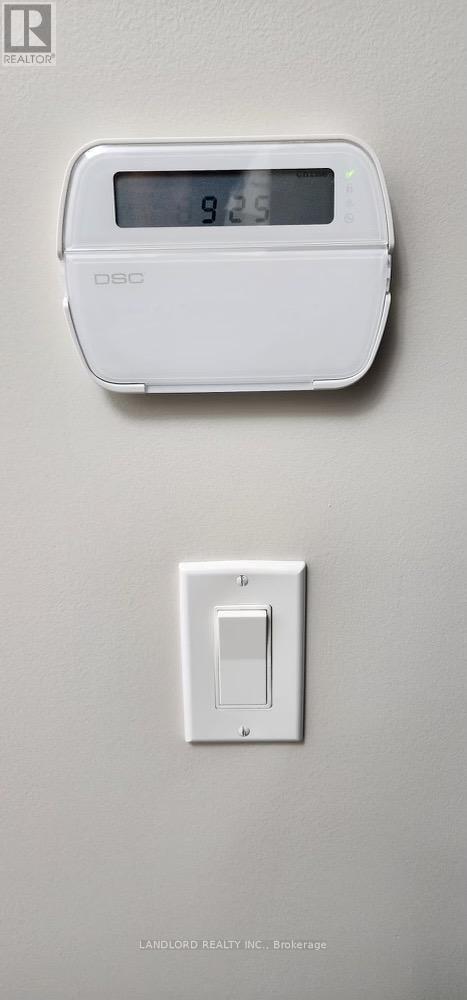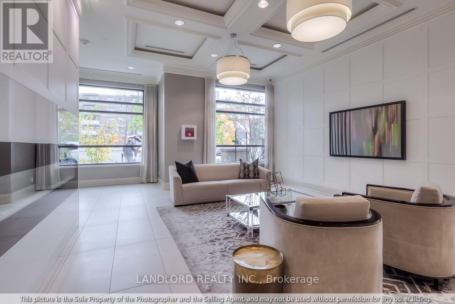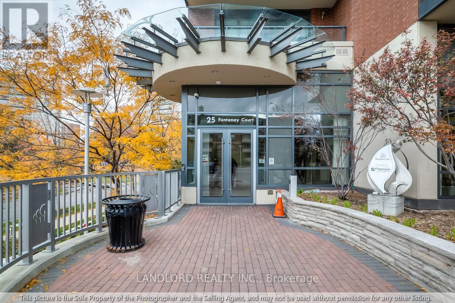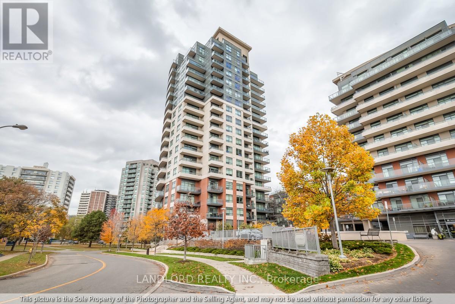1706 - 25 Fontenay Court Toronto, Ontario M9A 0C4
$2,495 Monthly
Enjoy Carefree Living In This Luxurious 1 Bed +Den, 1 Bath Suite, Offering Panoramic City And Green Space Views And Modern Finishes. The Primary Bedroom Is Generously Sized And Features Ample Closet Space, While The Den Offers Versatility, Serving As Either A Second Bedroom Or A Convenient Home Office. Additionally, Its Convenient Proximity To Parks, Recreational Trails, Schools And Public Transit Makes It An Ideal Choice For Outdoor Enthusiasts And For Easy Commuting. A Must See! **EXTRAS: **Appliances: Fridge, Stove, Dishwasher, B/I Microwave, Washer & Dryer **Utilities: Heat & Water Included, Hydro Extra **Parking: 1 Spot Included **Locker: 1 Locker Included (id:35762)
Property Details
| MLS® Number | W12141330 |
| Property Type | Single Family |
| Neigbourhood | Edenbridge-Humber Valley |
| Community Name | Edenbridge-Humber Valley |
| CommunityFeatures | Pets Not Allowed |
| Features | Balcony, Carpet Free |
| ParkingSpaceTotal | 1 |
Building
| BathroomTotal | 1 |
| BedroomsAboveGround | 1 |
| BedroomsBelowGround | 1 |
| BedroomsTotal | 2 |
| Amenities | Storage - Locker |
| CoolingType | Central Air Conditioning |
| ExteriorFinish | Concrete |
| FlooringType | Laminate, Tile |
| HeatingFuel | Natural Gas |
| HeatingType | Forced Air |
| SizeInterior | 600 - 699 Sqft |
| Type | Apartment |
Parking
| Underground | |
| Garage |
Land
| Acreage | No |
Rooms
| Level | Type | Length | Width | Dimensions |
|---|---|---|---|---|
| Flat | Living Room | 5.49 m | 3.99 m | 5.49 m x 3.99 m |
| Flat | Dining Room | 5.49 m | 3.99 m | 5.49 m x 3.99 m |
| Flat | Kitchen | 2.72 m | 2.44 m | 2.72 m x 2.44 m |
| Flat | Primary Bedroom | 3.43 m | 3.28 m | 3.43 m x 3.28 m |
| Flat | Den | 2.44 m | 2.13 m | 2.44 m x 2.13 m |
Interested?
Contact us for more information
Victoria Reid
Salesperson
515 Logan Ave
Toronto, Ontario M4K 3B3

