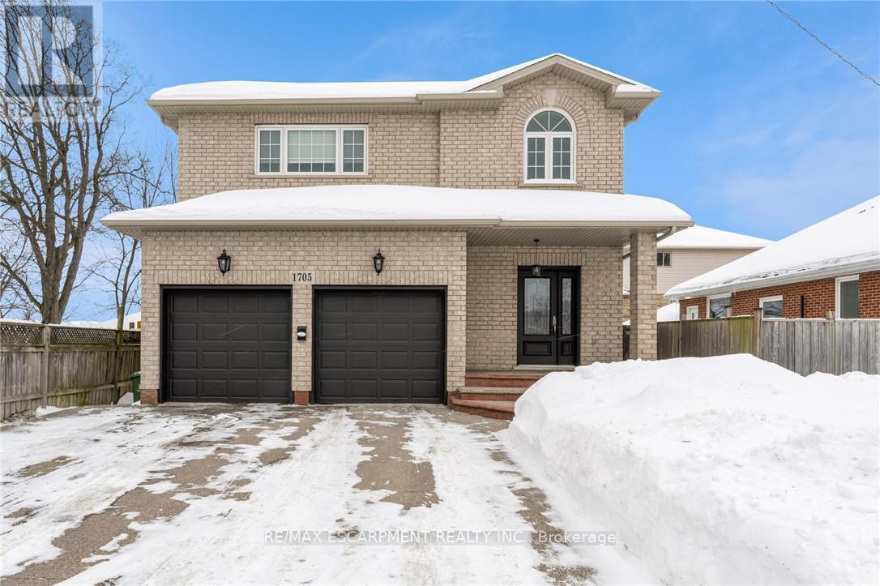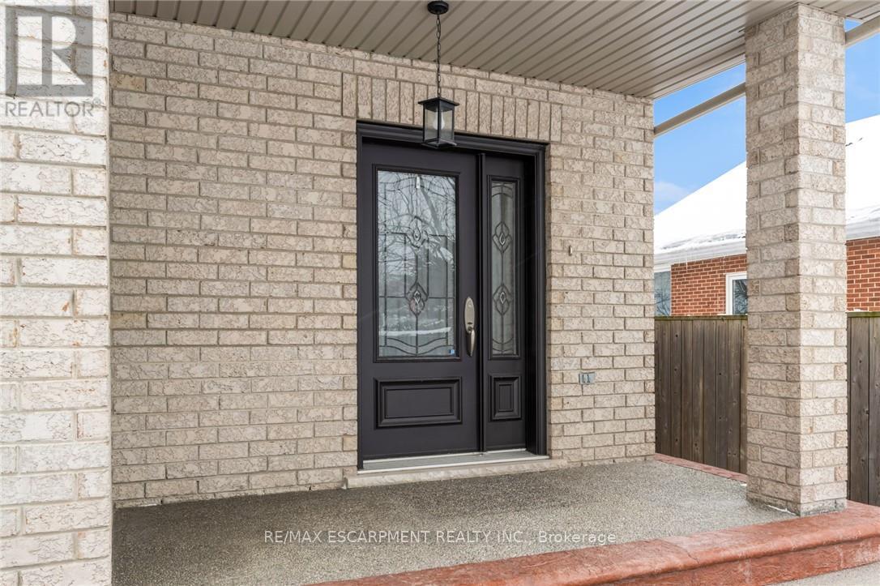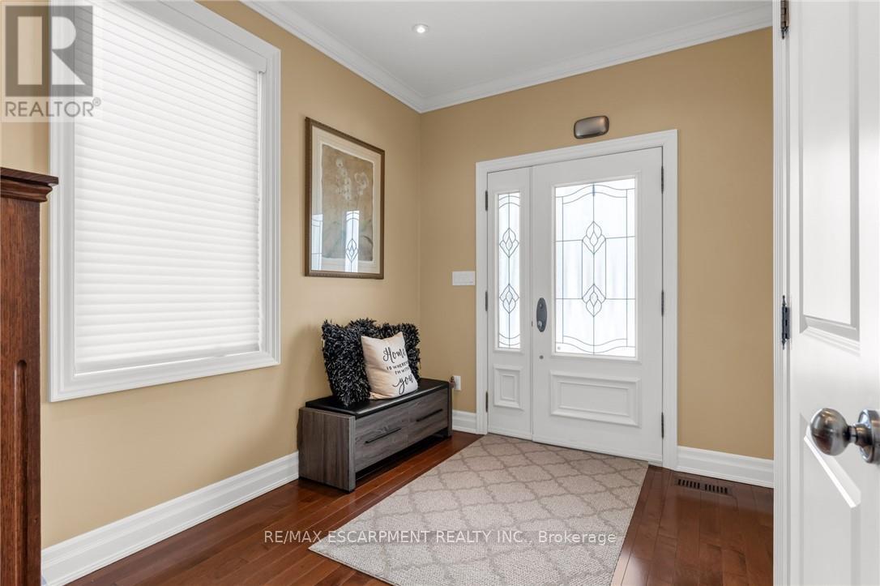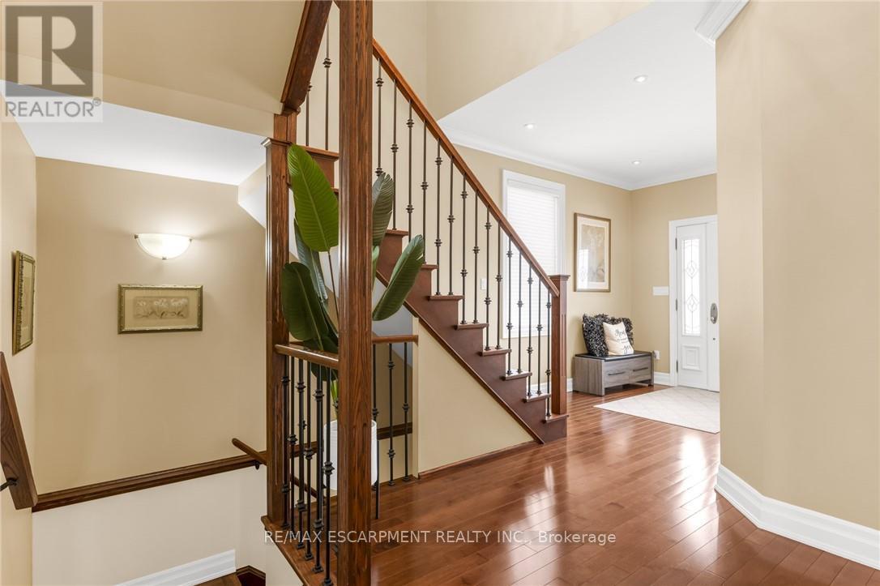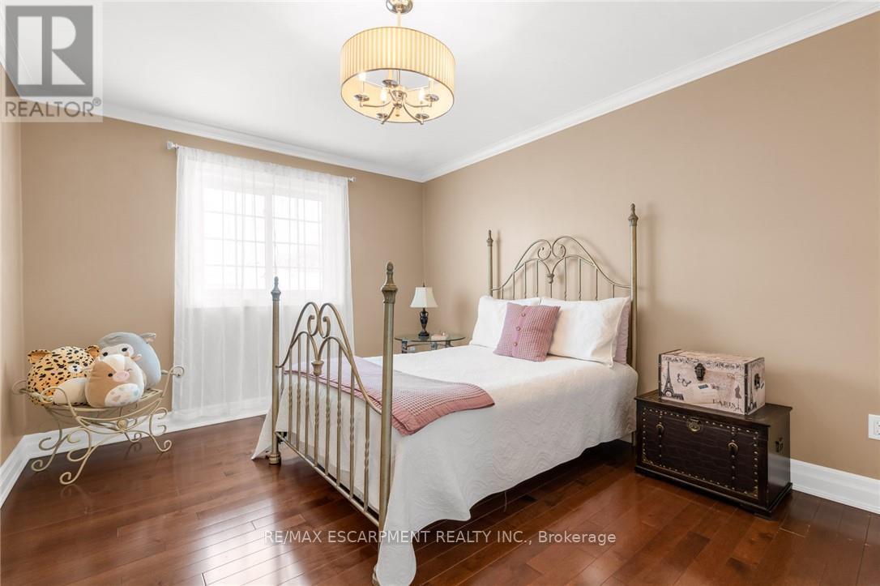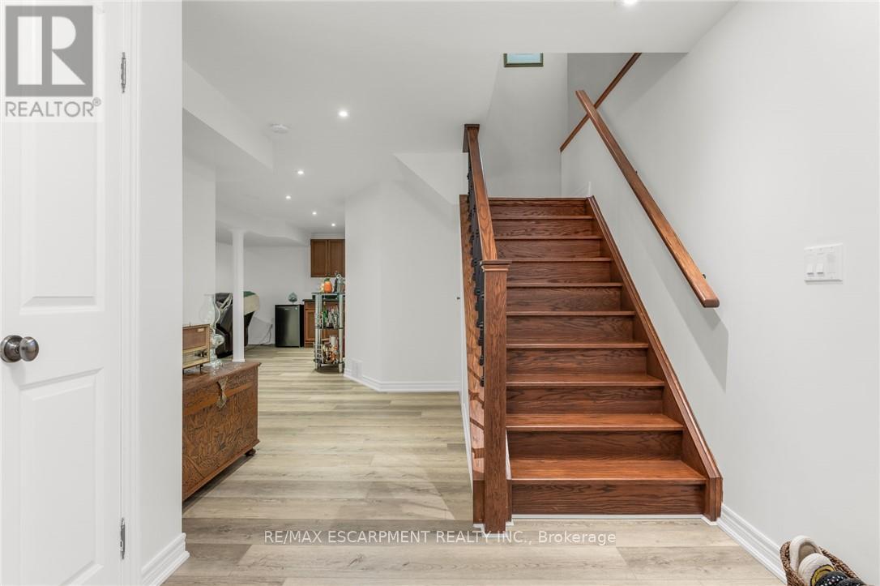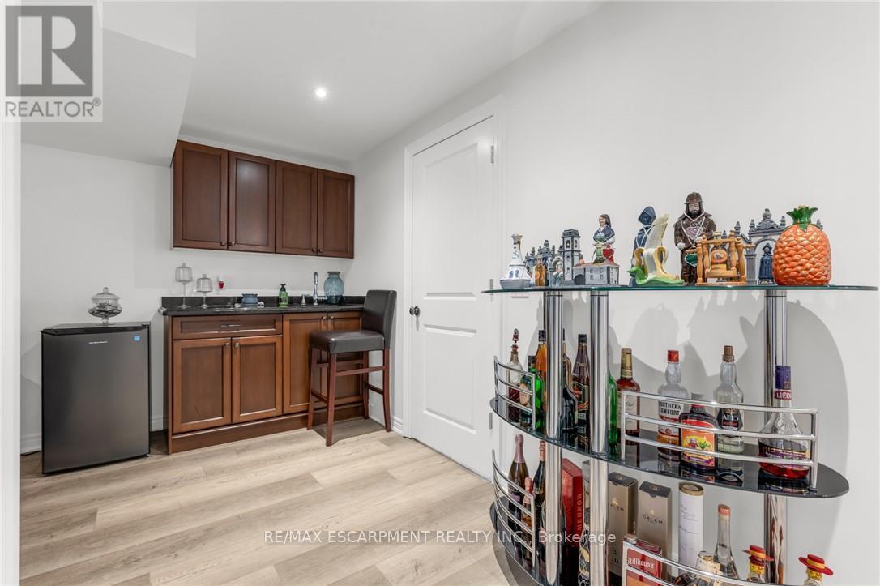1705 Upper Wellington Street Hamilton, Ontario L9B 1P1
$999,000
Welcome to 1705 Upper Wellington, a STUNNING turn key forever home. This family home boasts three oversized bedrooms, a Chef's kitchen with a stunning island and gorgeous granite countertops, and views to large fenced yard (deck stairs 2024) 9 FT ceilings; naturally creating a wow factor upon entry. The master bedroom is absolutely beautiful with an ensuite you will fall in love with, and a walk in closet of your dreams. This home is immaculate from top to bottom. The lower level is completely finished with impressive finishes (vinyl floors 2024), a large bathroom, SAUNA and sump pump (2024 sump pump install). This home is situated on the central mountain close to all amenities and public transportation, making it the commuters dream property. (id:35762)
Property Details
| MLS® Number | X12000314 |
| Property Type | Single Family |
| Neigbourhood | Hill Park |
| Community Name | Ryckmans |
| AmenitiesNearBy | Hospital, Park, Public Transit |
| CommunityFeatures | Community Centre |
| EquipmentType | Water Heater - Gas |
| Features | Carpet Free, Sump Pump, Sauna |
| ParkingSpaceTotal | 4 |
| RentalEquipmentType | Water Heater - Gas |
| Structure | Porch |
Building
| BathroomTotal | 4 |
| BedroomsAboveGround | 3 |
| BedroomsTotal | 3 |
| Age | 16 To 30 Years |
| Amenities | Fireplace(s) |
| Appliances | Garage Door Opener Remote(s), Central Vacuum, Dishwasher, Dryer, Microwave, Range, Stove, Washer, Window Coverings, Refrigerator |
| BasementDevelopment | Finished |
| BasementType | N/a (finished) |
| ConstructionStyleAttachment | Detached |
| CoolingType | Central Air Conditioning |
| ExteriorFinish | Brick Facing |
| FireplacePresent | Yes |
| FireplaceTotal | 2 |
| FireplaceType | Woodstove |
| FoundationType | Poured Concrete |
| HalfBathTotal | 1 |
| HeatingFuel | Natural Gas |
| HeatingType | Forced Air |
| StoriesTotal | 2 |
| SizeInterior | 2000 - 2500 Sqft |
| Type | House |
| UtilityWater | Municipal Water |
Parking
| Attached Garage | |
| Garage |
Land
| Acreage | No |
| FenceType | Fenced Yard |
| LandAmenities | Hospital, Park, Public Transit |
| Sewer | Sanitary Sewer |
| SizeDepth | 88 Ft ,4 In |
| SizeFrontage | 39 Ft ,4 In |
| SizeIrregular | 39.4 X 88.4 Ft |
| SizeTotalText | 39.4 X 88.4 Ft|under 1/2 Acre |
Rooms
| Level | Type | Length | Width | Dimensions |
|---|---|---|---|---|
| Second Level | Primary Bedroom | 5.54 m | 4.01 m | 5.54 m x 4.01 m |
| Second Level | Bedroom 2 | 3.81 m | 3.35 m | 3.81 m x 3.35 m |
| Second Level | Bedroom 3 | 3.81 m | 3.25 m | 3.81 m x 3.25 m |
| Second Level | Bathroom | 3.35 m | 3.25 m | 3.35 m x 3.25 m |
| Second Level | Bathroom | 3.51 m | 2.13 m | 3.51 m x 2.13 m |
| Basement | Other | Measurements not available | ||
| Basement | Bathroom | Measurements not available | ||
| Basement | Family Room | 6.25 m | 4.27 m | 6.25 m x 4.27 m |
| Main Level | Kitchen | 3.66 m | 4.47 m | 3.66 m x 4.47 m |
| Main Level | Dining Room | 2.9 m | 4.47 m | 2.9 m x 4.47 m |
| Main Level | Living Room | 6.4 m | 4.32 m | 6.4 m x 4.32 m |
| Main Level | Bathroom | Measurements not available |
https://www.realtor.ca/real-estate/27980033/1705-upper-wellington-street-hamilton-ryckmans-ryckmans
Interested?
Contact us for more information
Conrad Guy Zurini
Broker of Record
2180 Itabashi Way #4b
Burlington, Ontario L7M 5A5

