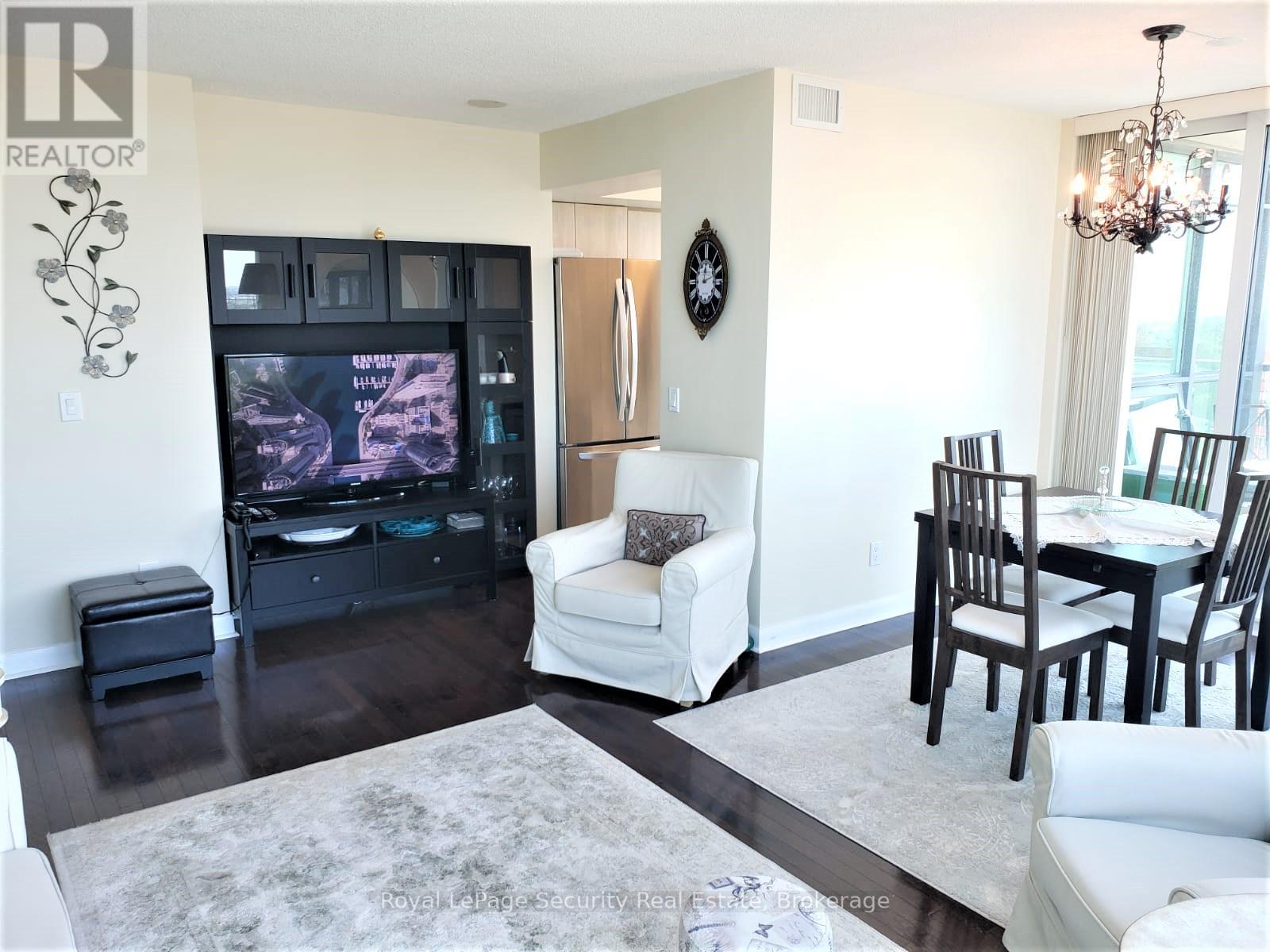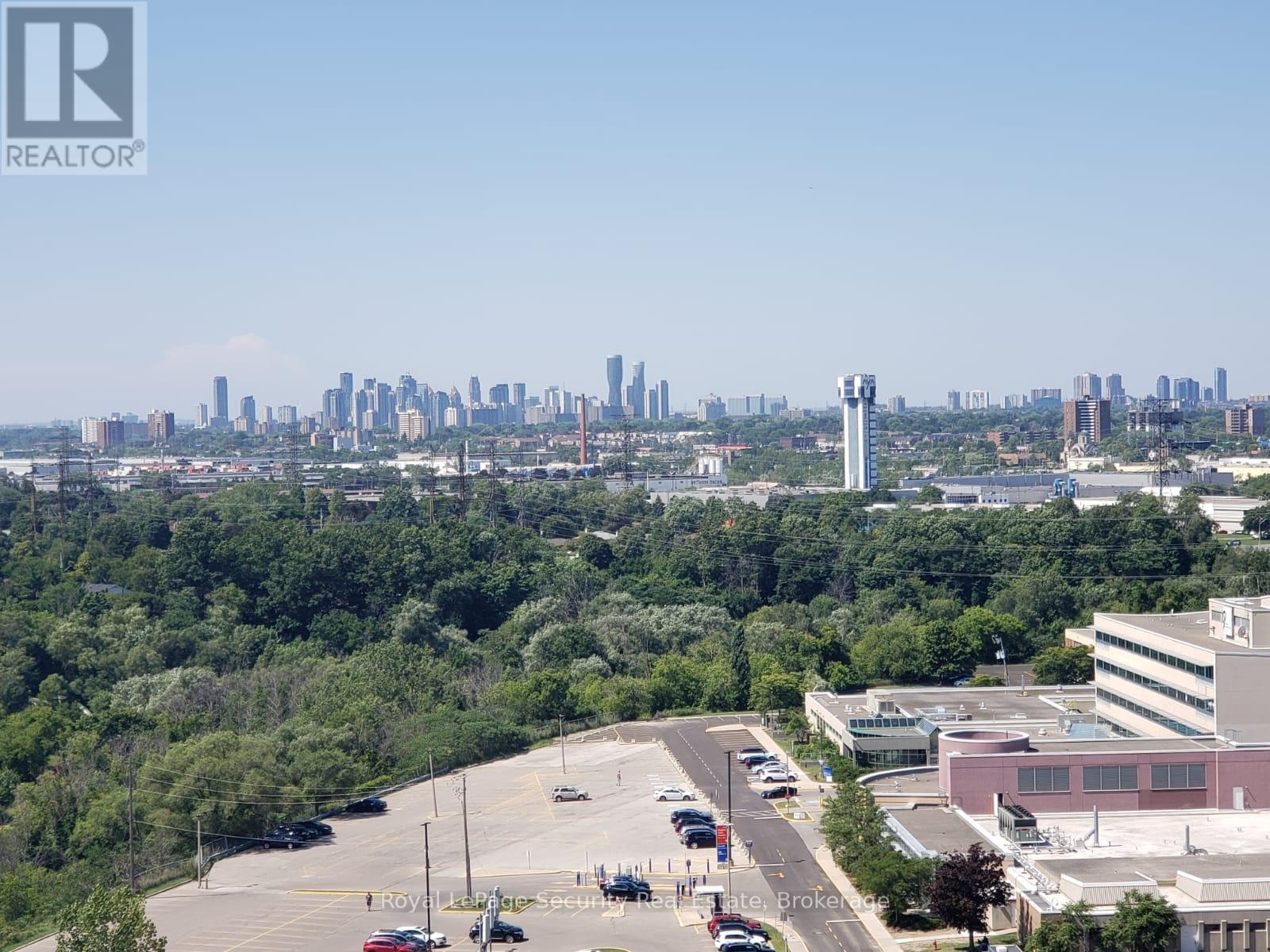1704 - 235 Sherway Gardens Road Toronto, Ontario M9C 0A2
$760,000Maintenance, Heat, Water, Common Area Maintenance, Insurance, Parking
$889.39 Monthly
Maintenance, Heat, Water, Common Area Maintenance, Insurance, Parking
$889.39 MonthlyDon't Miss This Sought After Location! One Of The Largest 2 Br+Den & 2 Wshrms, 966 Sqft Of Luxury Living Space. Magnificent Southwest Lake Views & Lush Green Views, Loads Of Upgrades, Bright Unit W/ Floor To Ceiling Windows; Eat In Kitchen W/ Pantry & Breakfast Area. Cozy Den Perfect For Library Or Office. Spacious Master W/ Walk-In & Gorgeous Spa Like Ensuite, Hardwood Floors, Five Star Rec Facilities, Walk To Sherway Mall, Trillium Hospital, Public Transit. Immediate Access To Hwys 427 And Qew And Minutes To Downtown Toronto. Great Location For Trillium Hospital Staff. (id:35762)
Property Details
| MLS® Number | W12080680 |
| Property Type | Single Family |
| Neigbourhood | Etobicoke City Centre |
| Community Name | Islington-City Centre West |
| CommunityFeatures | Pet Restrictions |
| Features | Balcony |
| ParkingSpaceTotal | 1 |
Building
| BathroomTotal | 2 |
| BedroomsAboveGround | 2 |
| BedroomsBelowGround | 1 |
| BedroomsTotal | 3 |
| Appliances | Blinds, Dishwasher, Microwave, Oven, Stove, Refrigerator |
| CoolingType | Central Air Conditioning |
| ExteriorFinish | Concrete |
| FlooringType | Hardwood, Ceramic |
| HeatingFuel | Natural Gas |
| HeatingType | Forced Air |
| SizeInterior | 900 - 999 Sqft |
| Type | Apartment |
Parking
| Underground | |
| Garage |
Land
| Acreage | No |
Rooms
| Level | Type | Length | Width | Dimensions |
|---|---|---|---|---|
| Flat | Living Room | 5.24 m | 5.82 m | 5.24 m x 5.82 m |
| Flat | Dining Room | 5.24 m | 5.82 m | 5.24 m x 5.82 m |
| Flat | Kitchen | 2.56 m | 4.32 m | 2.56 m x 4.32 m |
| Flat | Primary Bedroom | 3.07 m | 6.58 m | 3.07 m x 6.58 m |
| Flat | Bedroom 2 | 3.55 m | 2.81 m | 3.55 m x 2.81 m |
| Flat | Den | 2.3 m | 2.85 m | 2.3 m x 2.85 m |
| Flat | Foyer | 3.2 m | 1.08 m | 3.2 m x 1.08 m |
Interested?
Contact us for more information
Engin Kos
Salesperson
2700 Dufferin Street Unit 47
Toronto, Ontario M6B 4J3































