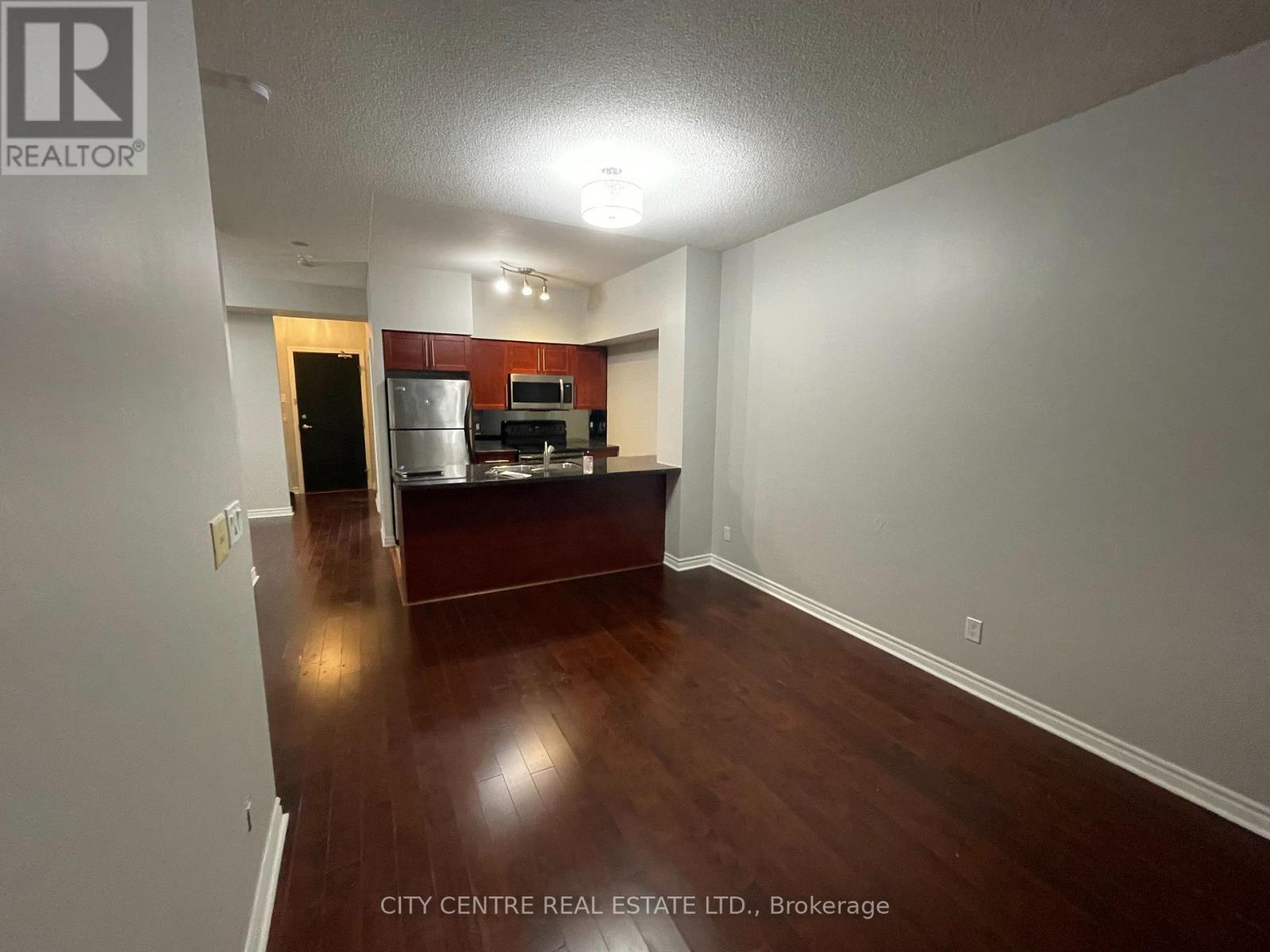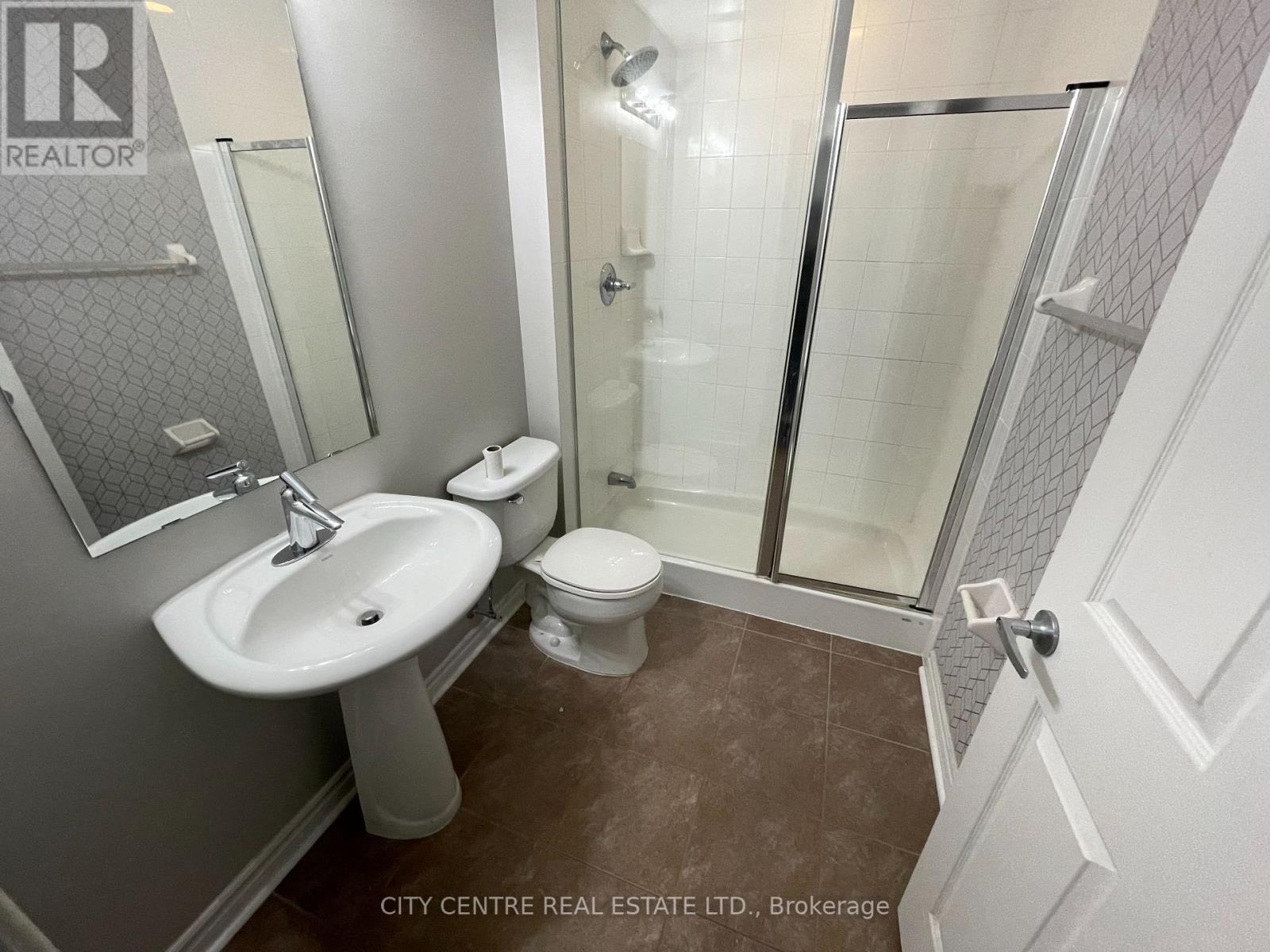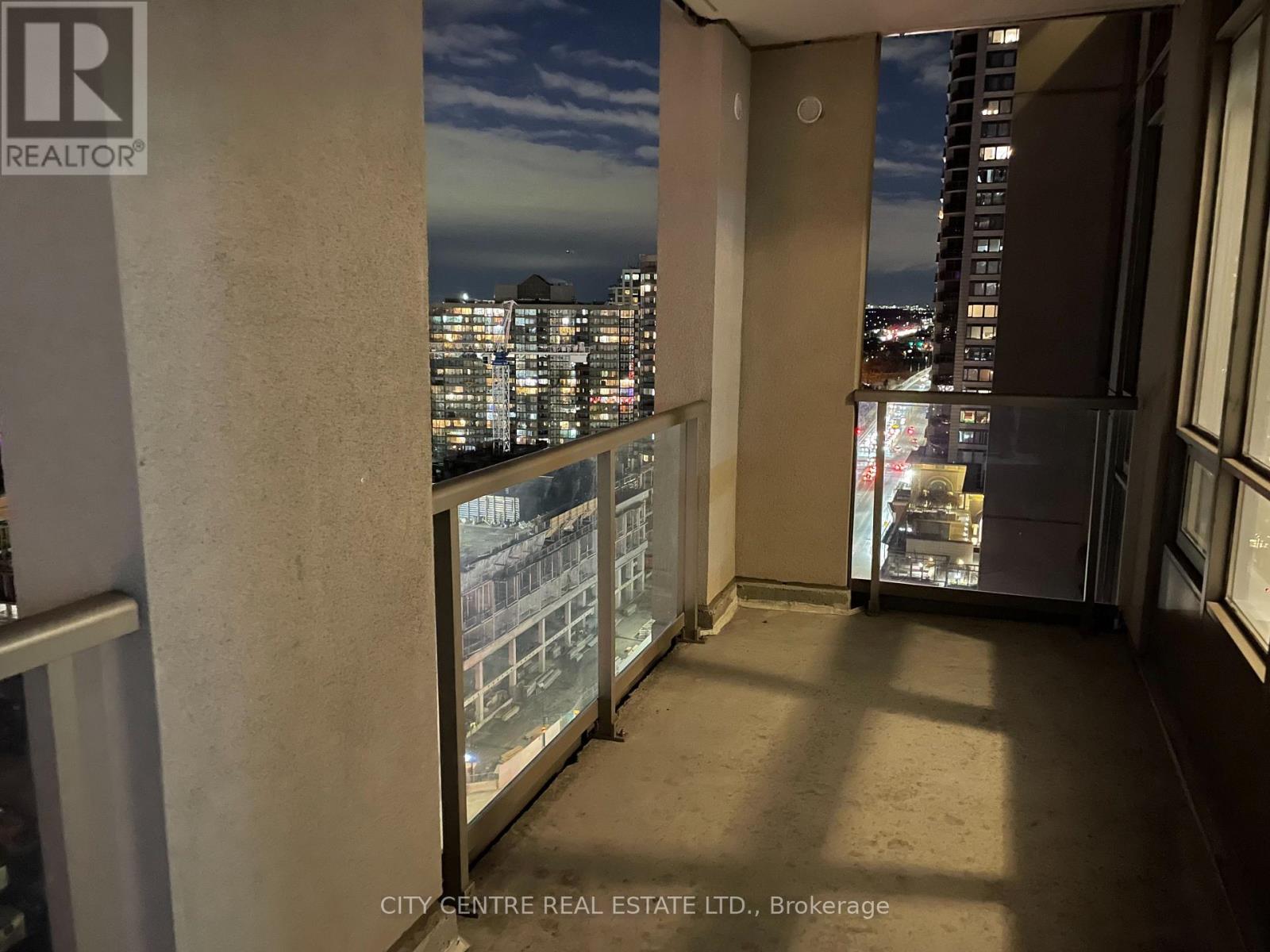245 West Beaver Creek Rd #9B
(289)317-1288
1703 - 388 Prince Of Wales Drive Mississauga, Ontario L5B 0A1
2 Bedroom
2 Bathroom
700 - 799 sqft
Indoor Pool
Central Air Conditioning
Forced Air
$2,450 Monthly
One Bedroom Plus Den With 2 Full Washroom, 17th Floor With Large Open Balcony Facing West, Open Big Sized Den (8'8" X 8'3") That Can Be Used As Dining/Home-Office/Entertainment-Room, 1 Parking, No Locker, Hardwood/Ceramic Flooring, Granite Kitchen Counter, Stainless Steel Appliances, Immediate Occupancy, 1 Year Lease, Building Amenities: Indoor Swimming Pool, Bbq Terrace, 38th Floor Lounge, 24Hr Concierge, Visitor Parking. (id:35762)
Property Details
| MLS® Number | W12205122 |
| Property Type | Single Family |
| Neigbourhood | City Centre |
| Community Name | City Centre |
| AmenitiesNearBy | Park, Public Transit |
| CommunityFeatures | Pets Not Allowed, Community Centre |
| Features | Balcony |
| ParkingSpaceTotal | 1 |
| PoolType | Indoor Pool |
| ViewType | View |
Building
| BathroomTotal | 2 |
| BedroomsAboveGround | 1 |
| BedroomsBelowGround | 1 |
| BedroomsTotal | 2 |
| Amenities | Security/concierge, Exercise Centre, Party Room, Visitor Parking |
| Appliances | Dishwasher, Dryer, Microwave, Stove, Washer, Window Coverings, Refrigerator |
| CoolingType | Central Air Conditioning |
| ExteriorFinish | Concrete |
| FlooringType | Ceramic, Hardwood |
| HeatingFuel | Natural Gas |
| HeatingType | Forced Air |
| SizeInterior | 700 - 799 Sqft |
| Type | Apartment |
Parking
| Underground | |
| Garage |
Land
| Acreage | No |
| LandAmenities | Park, Public Transit |
Rooms
| Level | Type | Length | Width | Dimensions |
|---|---|---|---|---|
| Ground Level | Kitchen | 3 m | 3 m | 3 m x 3 m |
| Ground Level | Living Room | 5.16 m | 3.15 m | 5.16 m x 3.15 m |
| Ground Level | Dining Room | 5.16 m | 3.15 m | 5.16 m x 3.15 m |
| Ground Level | Primary Bedroom | 3.71 m | 3.05 m | 3.71 m x 3.05 m |
| Ground Level | Den | 2.65 m | 2.52 m | 2.65 m x 2.52 m |
| Ground Level | Laundry Room | 1 m | 1 m | 1 m x 1 m |
Interested?
Contact us for more information
Juan Santos
Broker of Record
City Centre Real Estate Ltd.
4438 Waterford Cres
Mississauga, Ontario L5R 2B5
4438 Waterford Cres
Mississauga, Ontario L5R 2B5
























