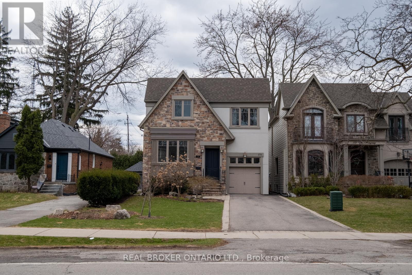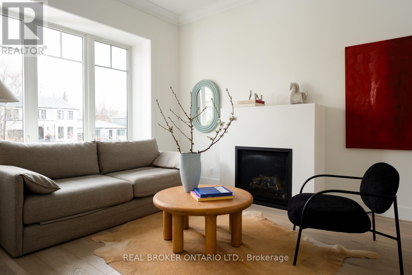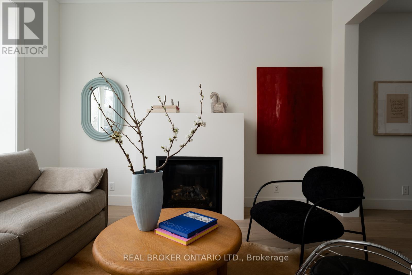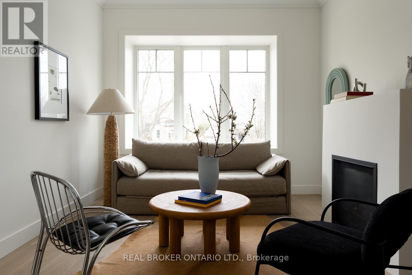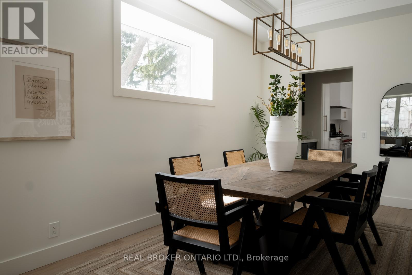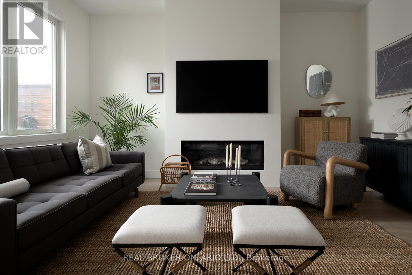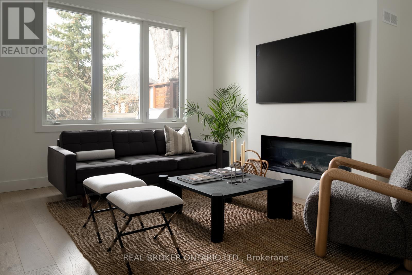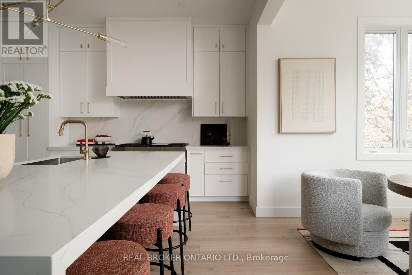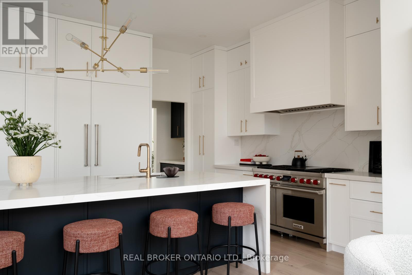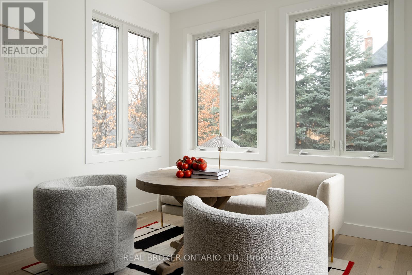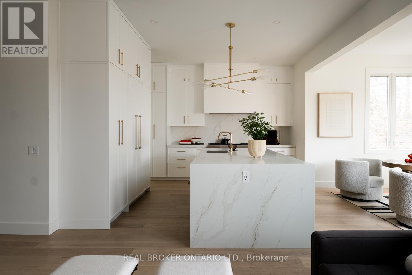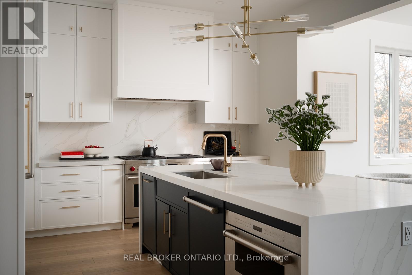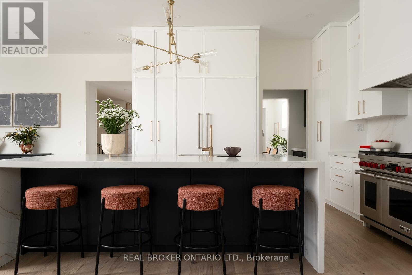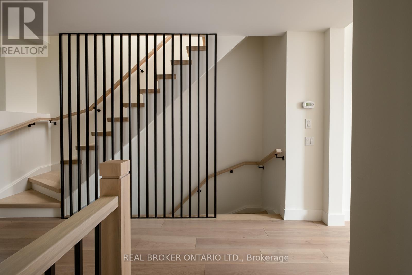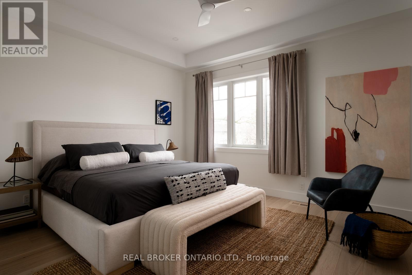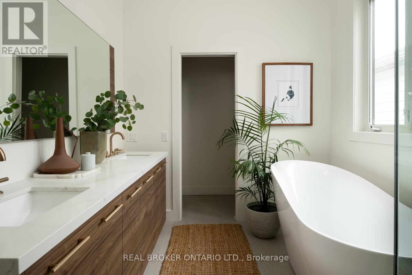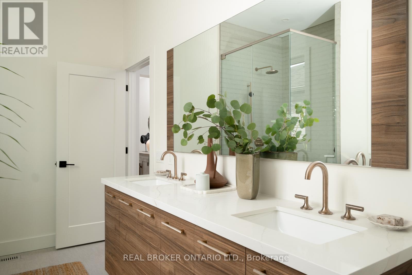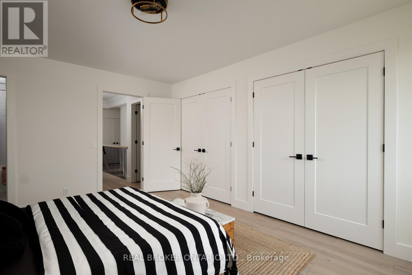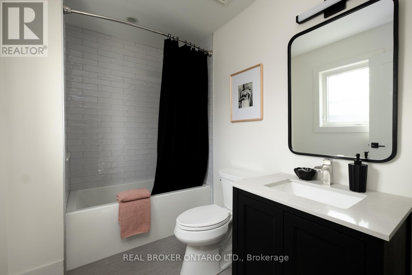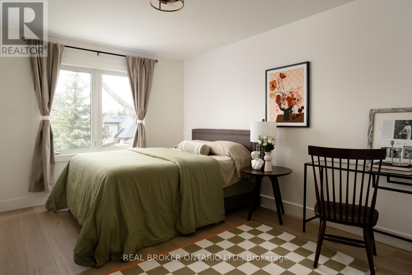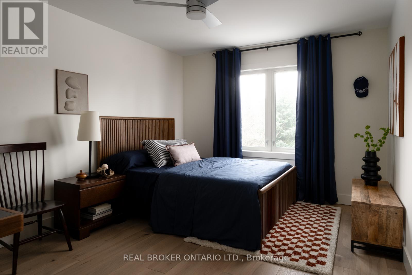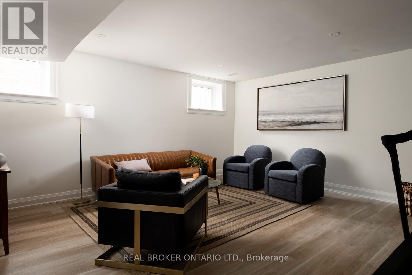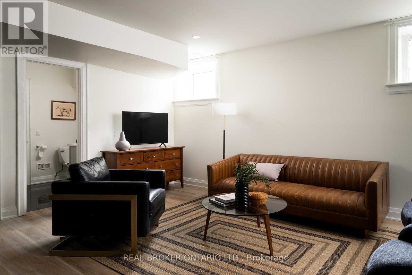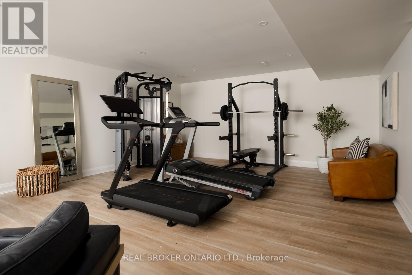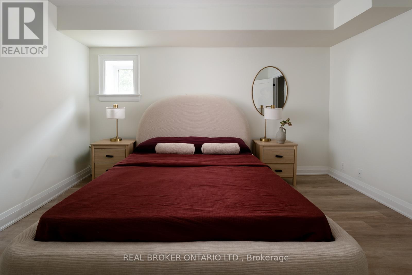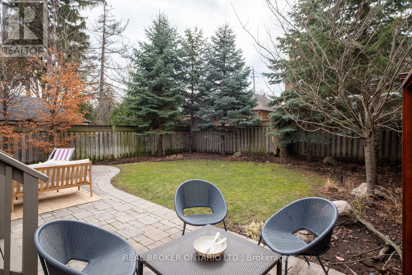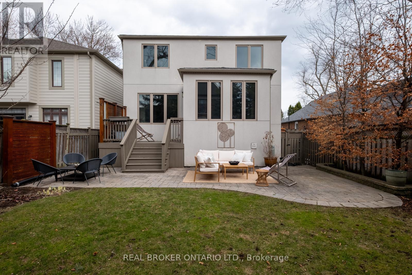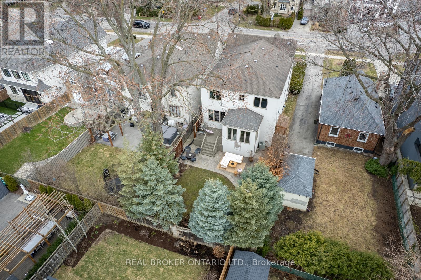170 The Kingsway Toronto, Ontario M8X 2V6
$3,279,000
The best VALUE on the Kingsway! Spanning over 3,000 feet above grade, this spectacular fully renovated home is ready for you to enjoy. With over $500k spent on renovations and located in one of the city's top school district, this is the best deal on the market! The chefs kitchen boasts a quartz waterfall island, custom cabinetry, and premium Wolf appliances, flowing seamlessly into a cozy family room with gas fireplace and walkout to the backyard. Indoor and outdoor spaces are perfect for entertaining. The upper level features four generously proportioned bedrooms, each thoughtfully designed to provide comfort, privacy, and natural light and spa-inspired bathrooms with warm wood vanities, brushed gold hardware, and a freestanding tub. The finished basement offers a lower level pantry, living/dining space, 1 bed, and 1 bath ideal for in-laws or guests. A rare offering that blends timeless elegance with modern functionality in one of Etobicokes most desirable neighbourhoods. Located a 5 minute walk from the top rated Lambton Kingsway Junior Middle School. (id:35762)
Open House
This property has open houses!
2:00 pm
Ends at:4:00 pm
2:00 pm
Ends at:4:00 pm
Property Details
| MLS® Number | W12181426 |
| Property Type | Single Family |
| Neigbourhood | Kingsway South |
| Community Name | Kingsway South |
| AmenitiesNearBy | Schools, Public Transit, Park, Place Of Worship |
| ParkingSpaceTotal | 3 |
Building
| BathroomTotal | 5 |
| BedroomsAboveGround | 4 |
| BedroomsBelowGround | 1 |
| BedroomsTotal | 5 |
| Appliances | All, Dryer, Washer, Window Coverings |
| BasementDevelopment | Finished |
| BasementType | Full (finished) |
| ConstructionStyleAttachment | Detached |
| CoolingType | Central Air Conditioning |
| ExteriorFinish | Brick Facing, Stone |
| FireplacePresent | Yes |
| FlooringType | Hardwood |
| HalfBathTotal | 1 |
| HeatingFuel | Natural Gas |
| HeatingType | Forced Air |
| StoriesTotal | 2 |
| SizeInterior | 2500 - 3000 Sqft |
| Type | House |
| UtilityWater | Municipal Water |
Parking
| Attached Garage | |
| Garage |
Land
| Acreage | No |
| FenceType | Fenced Yard |
| LandAmenities | Schools, Public Transit, Park, Place Of Worship |
| Sewer | Sanitary Sewer |
| SizeDepth | 125 Ft |
| SizeFrontage | 40 Ft |
| SizeIrregular | 40 X 125 Ft |
| SizeTotalText | 40 X 125 Ft |
Rooms
| Level | Type | Length | Width | Dimensions |
|---|---|---|---|---|
| Second Level | Primary Bedroom | 4.57 m | 3.99 m | 4.57 m x 3.99 m |
| Second Level | Bedroom 2 | 3.62 m | 4.81 m | 3.62 m x 4.81 m |
| Second Level | Bedroom 3 | 3.07 m | 4.35 m | 3.07 m x 4.35 m |
| Second Level | Bedroom 4 | 3.16 m | 4.35 m | 3.16 m x 4.35 m |
| Lower Level | Recreational, Games Room | 8.32 m | 5.48 m | 8.32 m x 5.48 m |
| Lower Level | Bedroom | 3.41 m | 4.23 m | 3.41 m x 4.23 m |
| Main Level | Living Room | 3.59 m | 3.96 m | 3.59 m x 3.96 m |
| Main Level | Dining Room | 2.83 m | 1.73 m | 2.83 m x 1.73 m |
| Main Level | Kitchen | 4.02 m | 4.08 m | 4.02 m x 4.08 m |
| Main Level | Family Room | 4.63 m | 4.99 m | 4.63 m x 4.99 m |
https://www.realtor.ca/real-estate/28384814/170-the-kingsway-toronto-kingsway-south-kingsway-south
Interested?
Contact us for more information
Heather Hadden
Salesperson
130 King St W Unit 1900b
Toronto, Ontario M5X 1E3
Whitney Newlands
Salesperson
130 King St W Unit 1900b
Toronto, Ontario M5X 1E3

