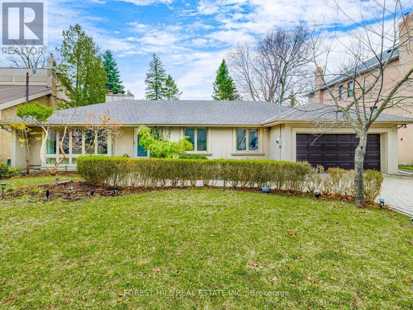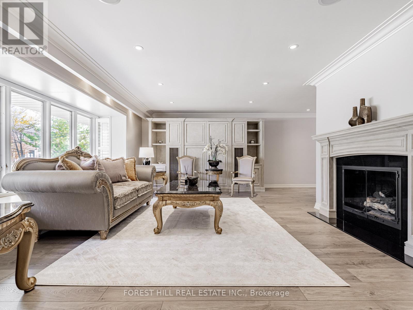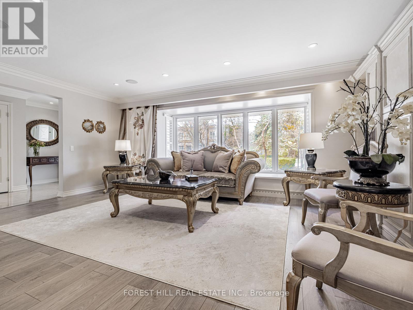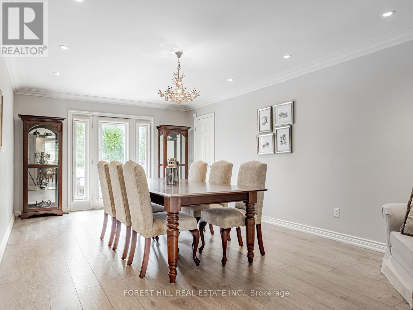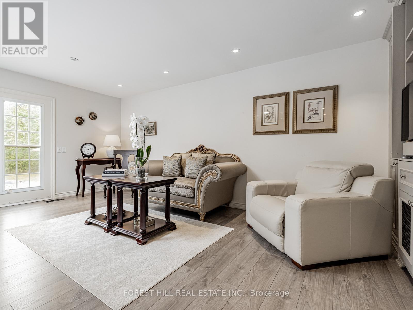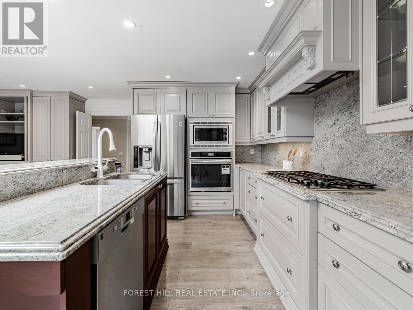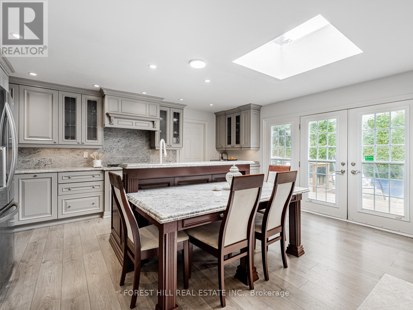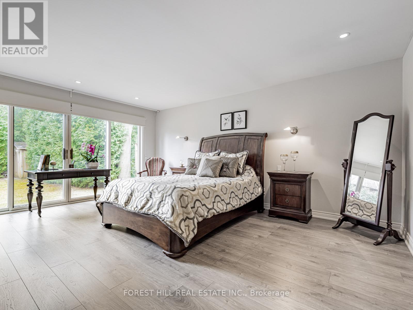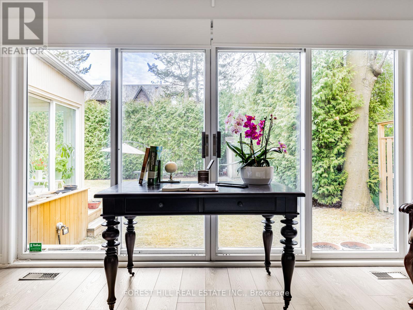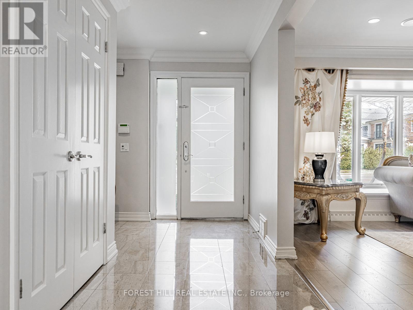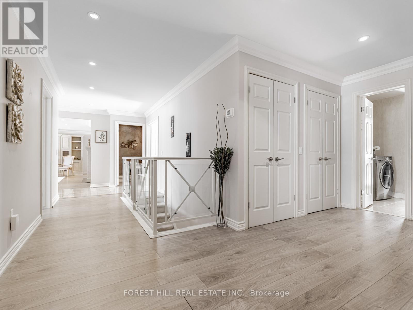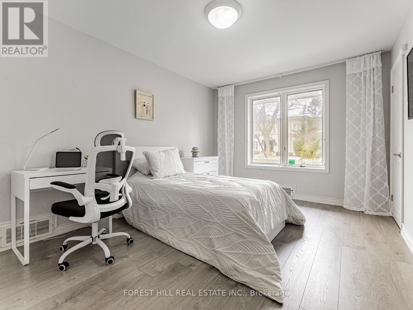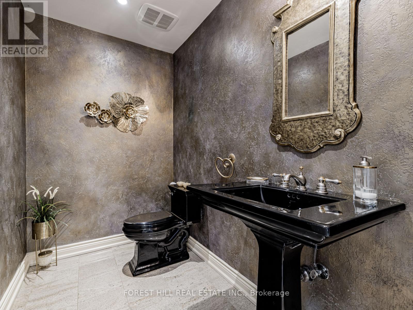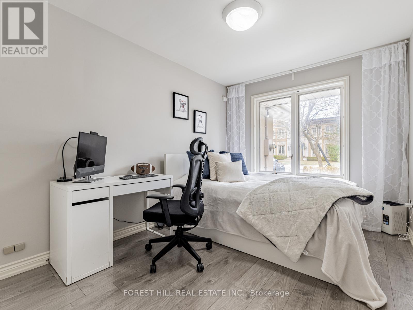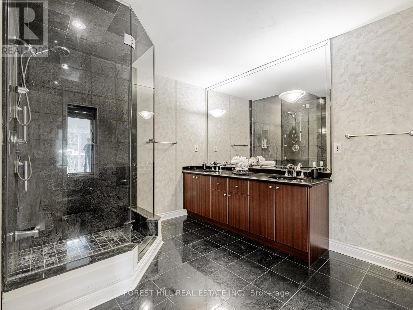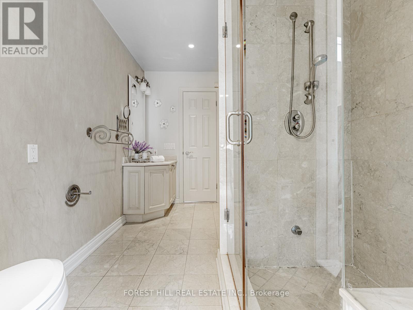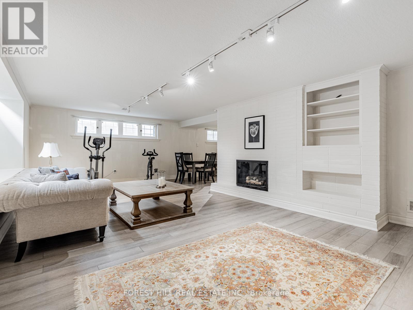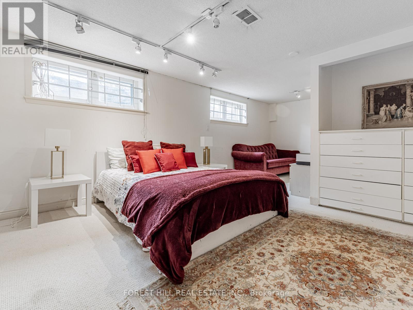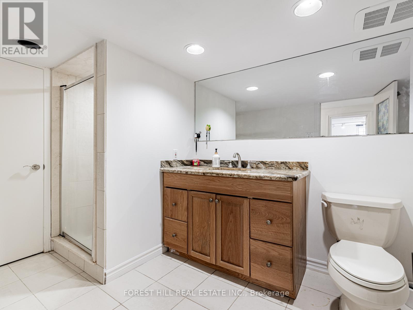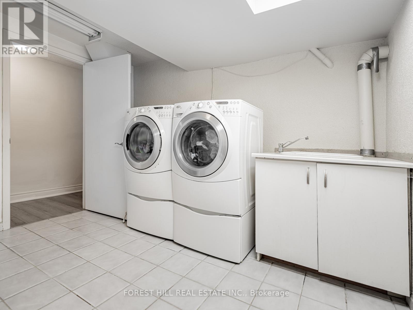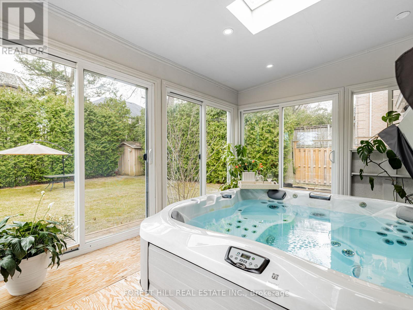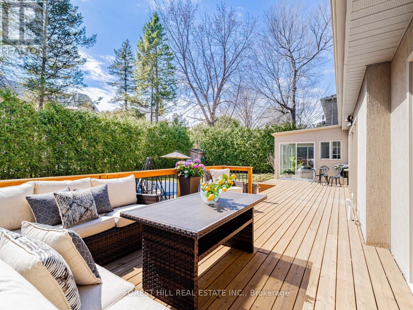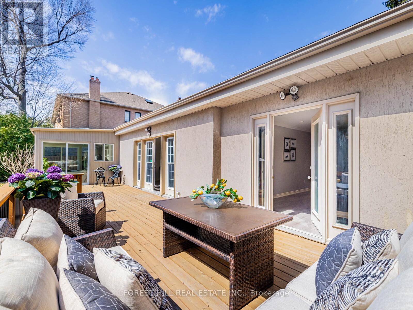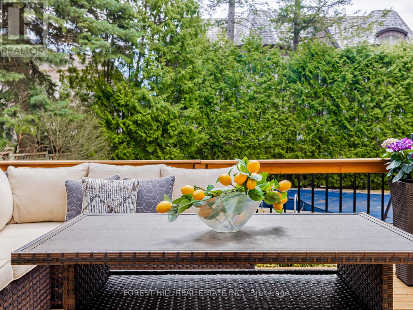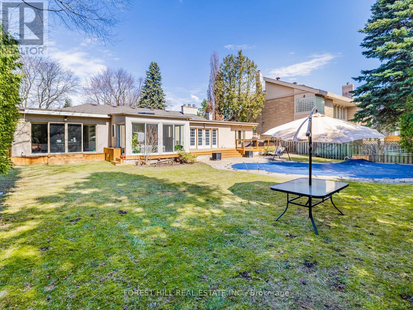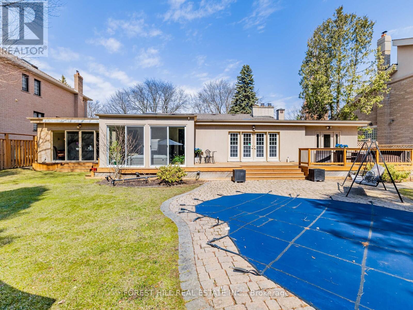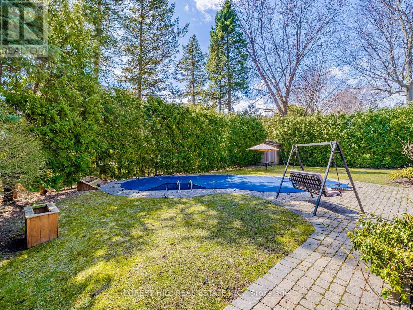17 Vernham Avenue Toronto, Ontario M2L 2B1
$3,488,000
***Rare Opportunity***Exceptional 82 x 146 Ft Land----South exposure on quiet street in prestigious/most-sought after Bayview/York Mills neighbourhood***This spacious & expansive, approximately 3000 sq. ft living space + finished basement, Updated---Upgraded Ranch Style Bungalow with South Exposure & Private Backyard with an Inground Swimming Pool Offers Incredible Future----Potential/Potential(For Renovators, Builders and Fam/End-Users)**The main floor offers an Elegant living room with a Gas fireplace and built-in vanity & massive-huge dining room, easy access to a large deck & Gourmet--updated kitchen with a cozy family room, easy access to an entertainer's dream, huge/private backyard with a swimming pool and hot tub. The primary bedroom has 5pcs ensuite and huge walk-in closet, overlooking a private/huge backyard. The main floor provides a good size of bedrooms with natural light, main floor laundry area(washer) & easy access--enclosed "hot tub" area. The basement has spacious/open concept recreation room with a kitchenette area, 2bedrooms and large laundry room with storage area.----------This home is perfect for living now and rebuild a luxurious your dream home in the future ----------- Direct access from the garage to main floor, 2cars garages (id:35762)
Property Details
| MLS® Number | C12100516 |
| Property Type | Single Family |
| Neigbourhood | North York |
| Community Name | St. Andrew-Windfields |
| AmenitiesNearBy | Park, Place Of Worship, Public Transit, Schools |
| CommunityFeatures | Community Centre |
| Features | Irregular Lot Size |
| ParkingSpaceTotal | 8 |
| PoolType | Inground Pool |
Building
| BathroomTotal | 4 |
| BedroomsAboveGround | 3 |
| BedroomsBelowGround | 2 |
| BedroomsTotal | 5 |
| Appliances | Garage Door Opener Remote(s), Cooktop, Dishwasher, Dryer, Garage Door Opener, Microwave, Oven, Washer, Window Coverings, Refrigerator |
| ArchitecturalStyle | Bungalow |
| BasementDevelopment | Finished |
| BasementType | N/a (finished) |
| ConstructionStyleAttachment | Detached |
| CoolingType | Central Air Conditioning |
| ExteriorFinish | Stucco |
| FireplacePresent | Yes |
| FlooringType | Carpeted, Laminate |
| HalfBathTotal | 1 |
| HeatingFuel | Natural Gas |
| HeatingType | Forced Air |
| StoriesTotal | 1 |
| Type | House |
| UtilityWater | Municipal Water |
Parking
| Attached Garage |
Land
| Acreage | No |
| LandAmenities | Park, Place Of Worship, Public Transit, Schools |
| Sewer | Sanitary Sewer |
| SizeDepth | 146 Ft ,3 In |
| SizeFrontage | 82 Ft |
| SizeIrregular | 82 X 146.29 Ft ; Slightly Irregular, 80.11ft(back) |
| SizeTotalText | 82 X 146.29 Ft ; Slightly Irregular, 80.11ft(back) |
| ZoningDescription | Residential |
Rooms
| Level | Type | Length | Width | Dimensions |
|---|---|---|---|---|
| Basement | Bedroom | 3.96 m | 3.33 m | 3.96 m x 3.33 m |
| Basement | Bedroom | 3.66 m | 3.66 m | 3.66 m x 3.66 m |
| Basement | Laundry Room | Measurements not available | ||
| Basement | Recreational, Games Room | 7.31 m | 3.96 m | 7.31 m x 3.96 m |
| Basement | Kitchen | 3.96 m | 2.62 m | 3.96 m x 2.62 m |
| Main Level | Foyer | Measurements not available | ||
| Main Level | Living Room | 5.48 m | 3.96 m | 5.48 m x 3.96 m |
| Main Level | Dining Room | 6.09 m | 3.65 m | 6.09 m x 3.65 m |
| Main Level | Kitchen | 5.79 m | 3.96 m | 5.79 m x 3.96 m |
| Main Level | Family Room | 5.79 m | 2.43 m | 5.79 m x 2.43 m |
| Main Level | Primary Bedroom | 5.48 m | 4.27 m | 5.48 m x 4.27 m |
| Main Level | Bedroom 2 | 3.96 m | 2.44 m | 3.96 m x 2.44 m |
| Main Level | Bedroom 3 | 4.26 m | 3.05 m | 4.26 m x 3.05 m |
Utilities
| Cable | Available |
| Sewer | Installed |
Interested?
Contact us for more information
Bella Lee
Broker
15 Lesmill Rd Unit 1
Toronto, Ontario M3B 2T3
Maryam Hosseini
Salesperson
15 Lesmill Rd Unit 1
Toronto, Ontario M3B 2T3

