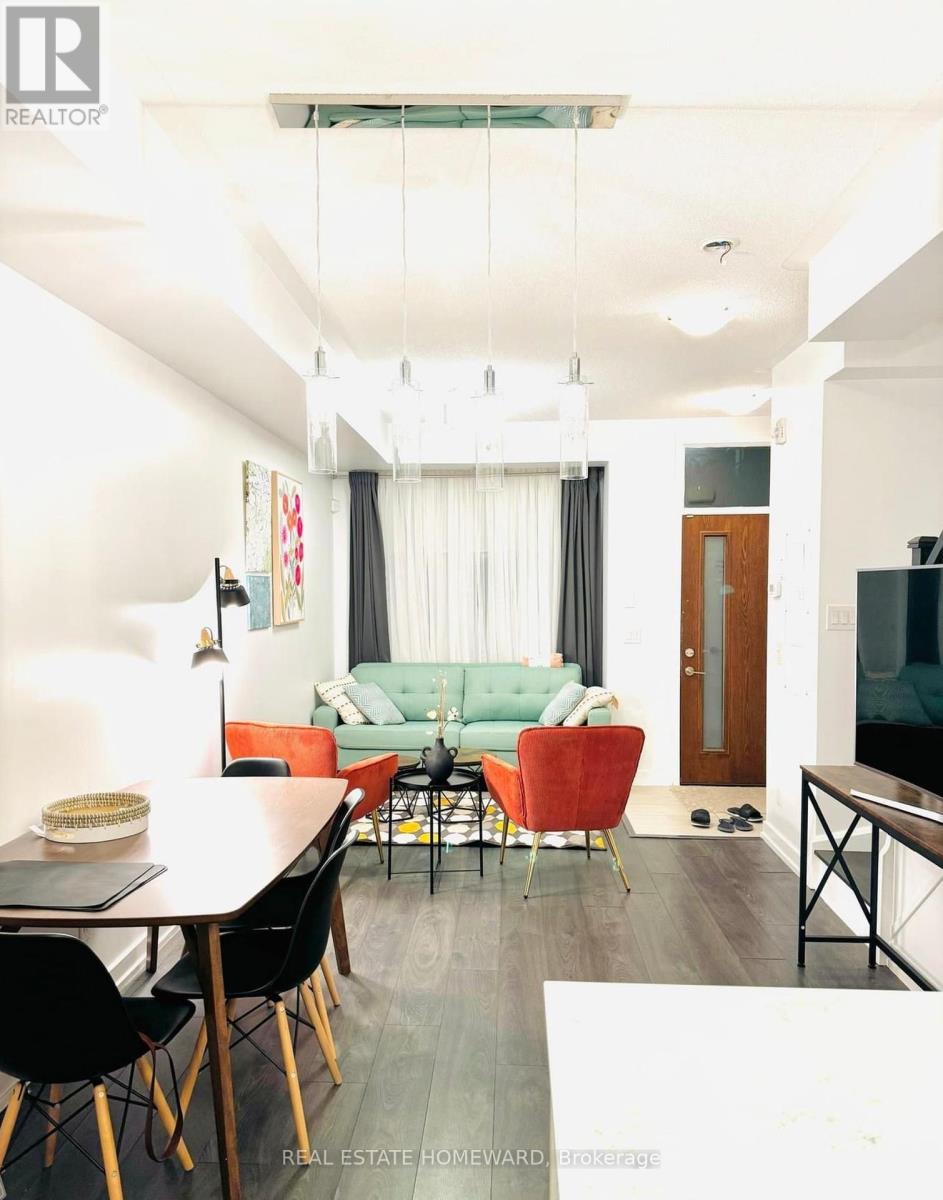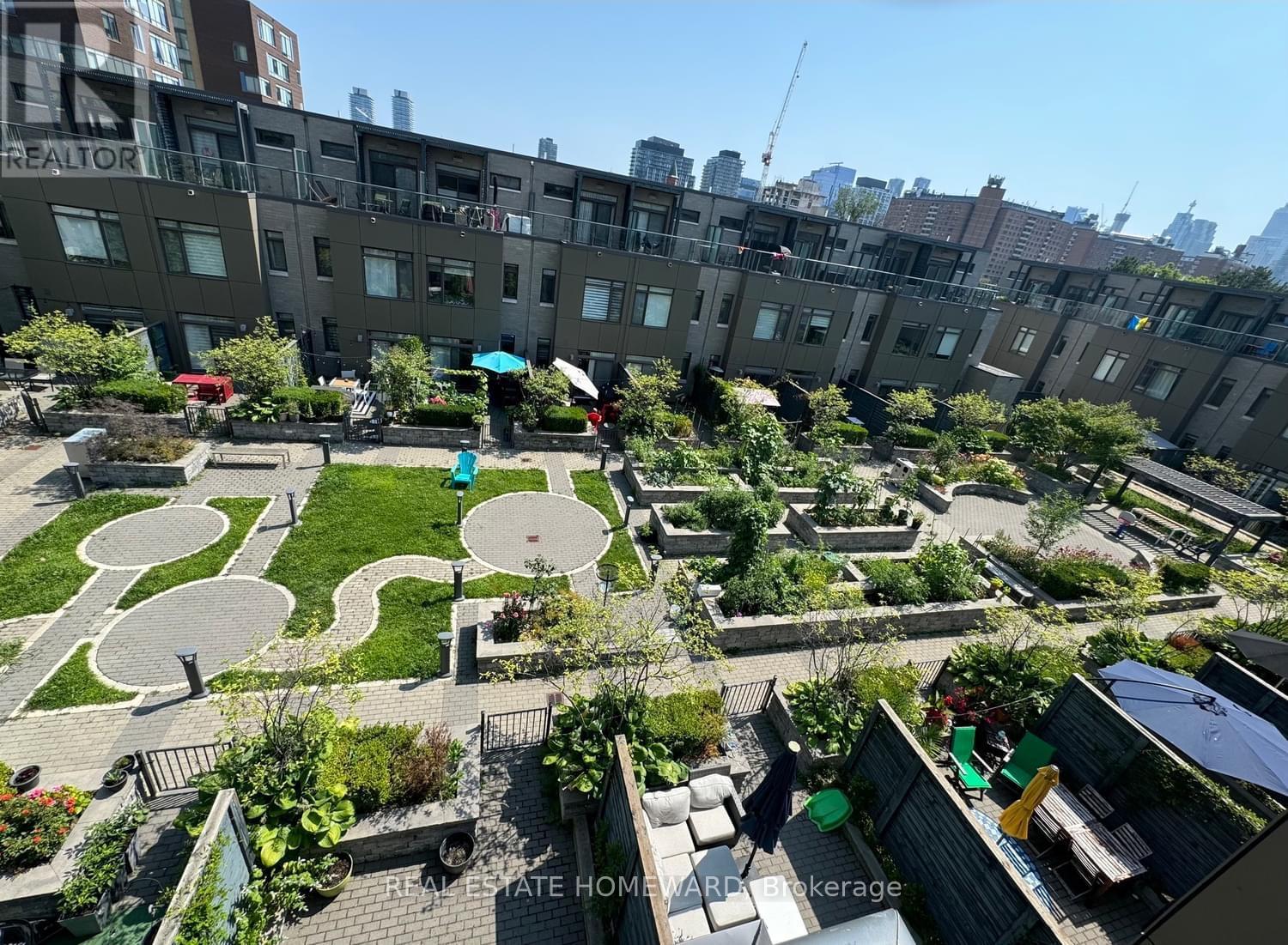17 St. Bartholomew Street Toronto, Ontario M5A 0A3
$1,021,000Maintenance, Common Area Maintenance, Heat, Insurance, Parking, Water
$837.95 Monthly
Maintenance, Common Area Maintenance, Heat, Insurance, Parking, Water
$837.95 MonthlyThis stunning 3-bedroom plus media townhouse (1,285 sq. ft.) offers a fantastic investment opportunity, currently generating approximately $5,000/month in rental income, making it perfect for covering your mortgage with ease. Rented to three professional tenants who are willing to stay, this hassle-free income property features a chef-inspired kitchen, elegant lighting, piano stairs, and exceptional outdoor spaces, including a 394 sq. ft. back patio, front patio, and a breathtaking rooftop terrace. Located just 2 km from the Financial District, with easy access to streetcars, Ontario Line stations, DVP, Gardiner, and Bayview Extension, plus walkable to Leslieville, Distillery District, and St. Lawrence Market. Includes fridge, stove, dishwasher, washer & dryer, light fixtures, window coverings, 1 underground parking space, and 1 locker a turnkey investment in a prime location! (id:35762)
Property Details
| MLS® Number | C12022278 |
| Property Type | Single Family |
| Neigbourhood | Toronto Centre |
| Community Name | Regent Park |
| AmenitiesNearBy | Park, Public Transit, Schools |
| CommunityFeatures | Pet Restrictions |
| ParkingSpaceTotal | 1 |
Building
| BathroomTotal | 3 |
| BedroomsAboveGround | 3 |
| BedroomsBelowGround | 1 |
| BedroomsTotal | 4 |
| Age | 6 To 10 Years |
| Amenities | Exercise Centre, Party Room, Visitor Parking, Storage - Locker |
| Appliances | Oven - Built-in, Dishwasher, Dryer, Stove, Washer, Window Coverings, Refrigerator |
| CoolingType | Central Air Conditioning |
| ExteriorFinish | Brick |
| HalfBathTotal | 1 |
| HeatingFuel | Natural Gas |
| HeatingType | Forced Air |
| StoriesTotal | 3 |
| SizeInterior | 1200 - 1399 Sqft |
| Type | Row / Townhouse |
Parking
| Underground | |
| Garage |
Land
| Acreage | No |
| LandAmenities | Park, Public Transit, Schools |
Rooms
| Level | Type | Length | Width | Dimensions |
|---|---|---|---|---|
| Second Level | Bedroom 2 | 3.32 m | 3.48 m | 3.32 m x 3.48 m |
| Second Level | Bedroom 3 | 3.32 m | 3.2 m | 3.32 m x 3.2 m |
| Third Level | Bedroom | 3.96 m | 3.66 m | 3.96 m x 3.66 m |
| Main Level | Living Room | 6.12 m | 2.77 m | 6.12 m x 2.77 m |
| Main Level | Dining Room | 6.12 m | 2.77 m | 6.12 m x 2.77 m |
| Main Level | Kitchen | 3.38 m | 2.77 m | 3.38 m x 2.77 m |
| Main Level | Den | 1.88 m | 2.19 m | 1.88 m x 2.19 m |
https://www.realtor.ca/real-estate/28031619/17-st-bartholomew-street-toronto-regent-park-regent-park
Interested?
Contact us for more information
Rajib Das
Salesperson
1858 Queen Street E.
Toronto, Ontario M4L 1H1


















