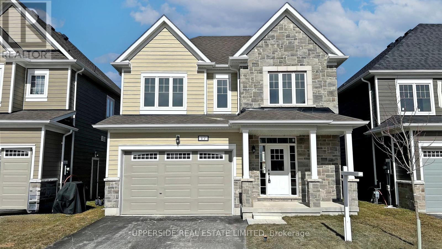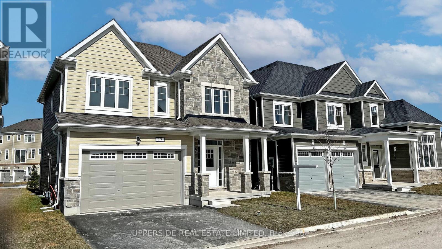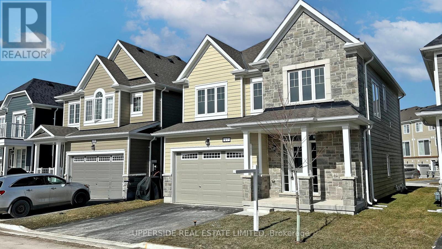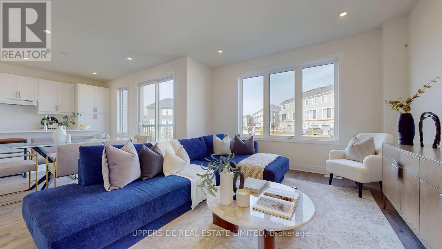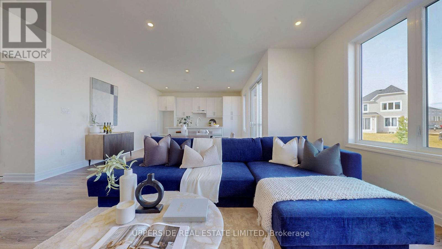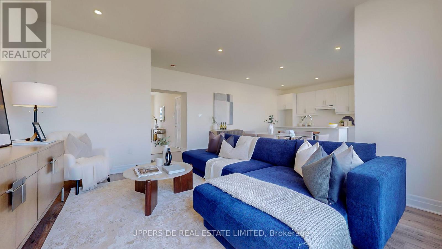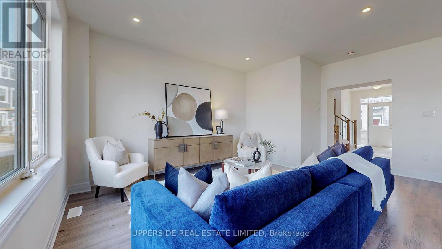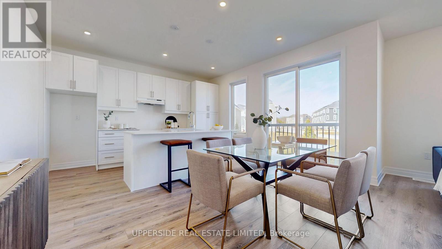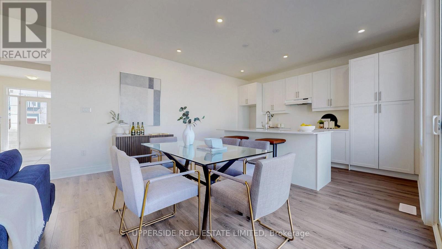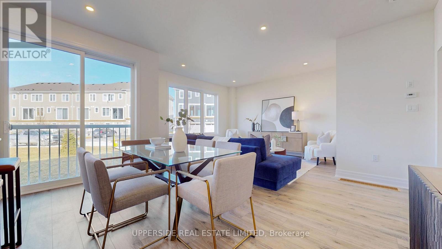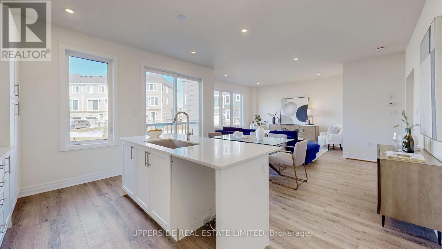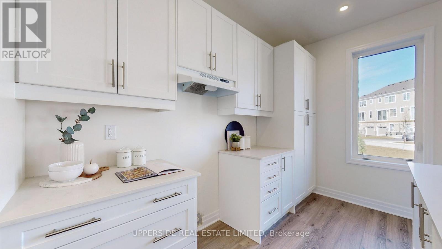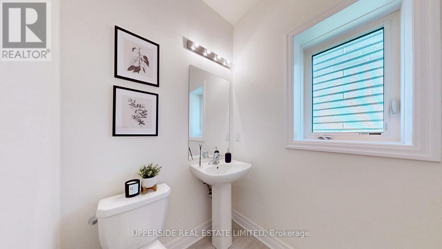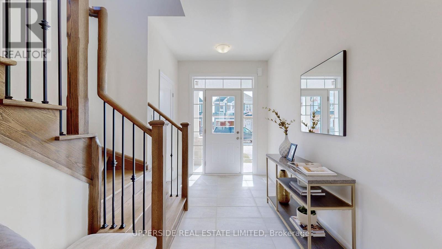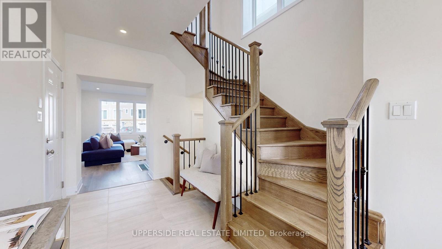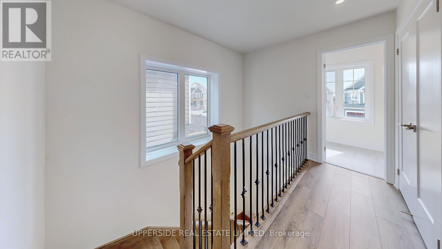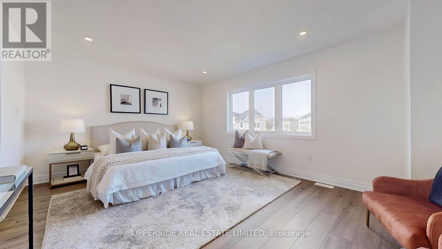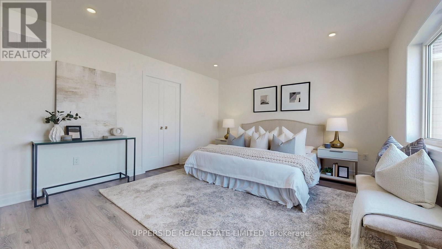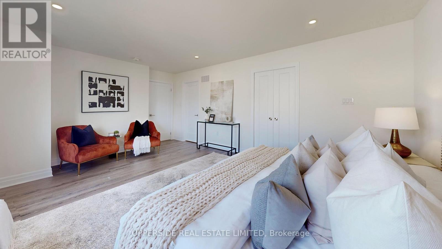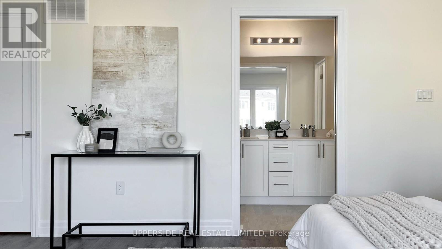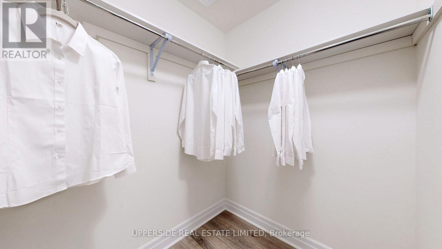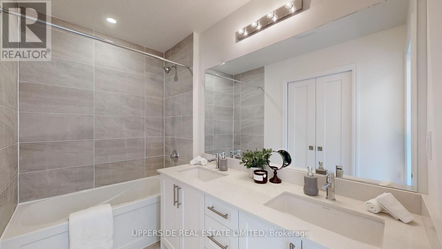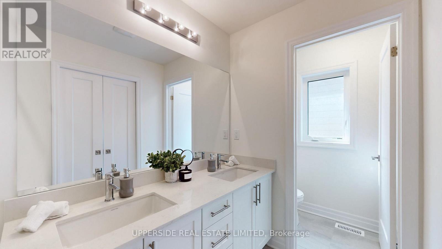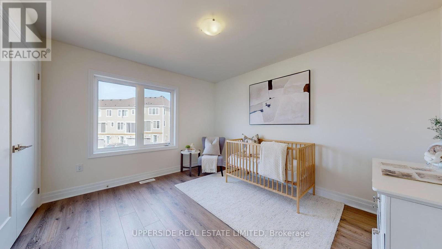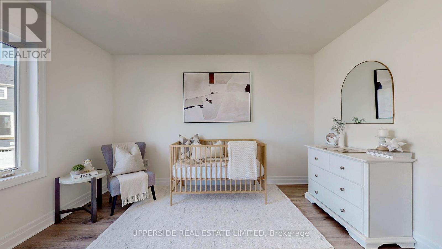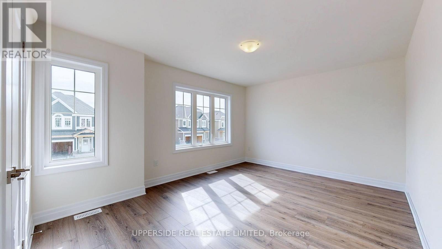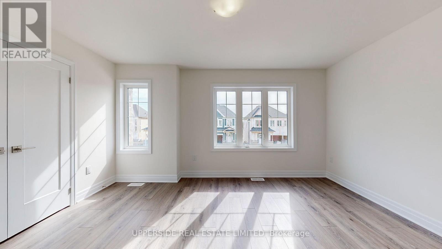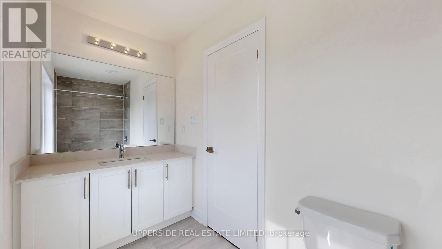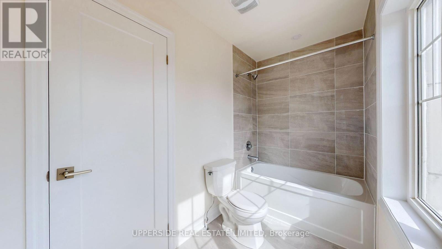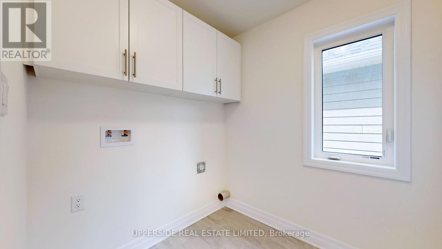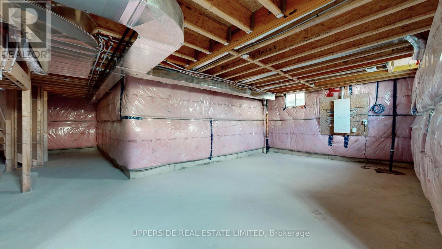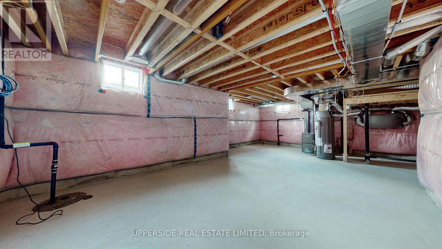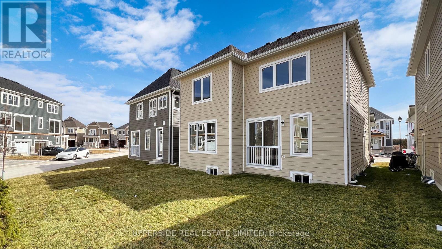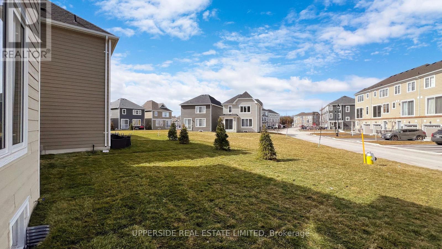17 Shapira Avenue Wasaga Beach, Ontario L9Z 0K2
$699,900
**Builder's Inventory** In highly coveted Georgian Sands Master planned community by Elm Developments. "The Wave" Model is a Bright Spacious and Fully Upgraded 3 bedroom family home. Pot lights through out, Spacious Foyer Oak Staircase with a Large Picture Window, Upgraded Railings with Metal Pickets, Vinyl Plank Floors through out, Quartz Countertops, Undermount Sinks, Upgraded Door & Trim Package. Upgraded Plumbing Package, Laundry with Uppers, Kitchen Valance , Pot & Pan Drawers, Pantry, Backsplash, Smooth Ceilings. Georgian Sands is Wasaga's most sought after 4 Season Community with Golf Course on site, just minutes from Shopping, Restaurants, the New Arena & Library, and of course the Beach! (id:35762)
Property Details
| MLS® Number | S12104918 |
| Property Type | Single Family |
| Community Name | Wasaga Beach |
| AmenitiesNearBy | Beach, Park, Ski Area |
| CommunityFeatures | Community Centre |
| Features | Sump Pump |
| ParkingSpaceTotal | 4 |
Building
| BathroomTotal | 3 |
| BedroomsAboveGround | 3 |
| BedroomsTotal | 3 |
| Age | New Building |
| Appliances | Dishwasher, Dryer, Hood Fan, Range, Washer, Refrigerator |
| BasementDevelopment | Unfinished |
| BasementType | Full (unfinished) |
| ConstructionStyleAttachment | Detached |
| CoolingType | Central Air Conditioning, Air Exchanger |
| ExteriorFinish | Stone, Vinyl Siding |
| FlooringType | Wood |
| FoundationType | Poured Concrete |
| HalfBathTotal | 1 |
| HeatingFuel | Natural Gas |
| HeatingType | Forced Air |
| StoriesTotal | 2 |
| SizeInterior | 1500 - 2000 Sqft |
| Type | House |
| UtilityWater | Municipal Water |
Parking
| Garage |
Land
| Acreage | No |
| LandAmenities | Beach, Park, Ski Area |
| Sewer | Sanitary Sewer |
| SizeDepth | 92 Ft |
| SizeFrontage | 38 Ft |
| SizeIrregular | 38 X 92 Ft |
| SizeTotalText | 38 X 92 Ft |
Rooms
| Level | Type | Length | Width | Dimensions |
|---|---|---|---|---|
| Second Level | Primary Bedroom | 5.33 m | 3.96 m | 5.33 m x 3.96 m |
| Second Level | Bedroom 2 | 4.62 m | 3.35 m | 4.62 m x 3.35 m |
| Second Level | Bedroom 3 | 3.35 m | 3.84 m | 3.35 m x 3.84 m |
| Main Level | Great Room | 4.27 m | 4.06 m | 4.27 m x 4.06 m |
| Main Level | Kitchen | 4.72 m | 4.4 m | 4.72 m x 4.4 m |
| Main Level | Eating Area | 4.72 m | 4.4 m | 4.72 m x 4.4 m |
https://www.realtor.ca/real-estate/28217468/17-shapira-avenue-wasaga-beach-wasaga-beach
Interested?
Contact us for more information
Wayne Bradley Chorner
Salesperson
1881 Steeles Ave. W.
Toronto, Ontario M3H 5Y4

