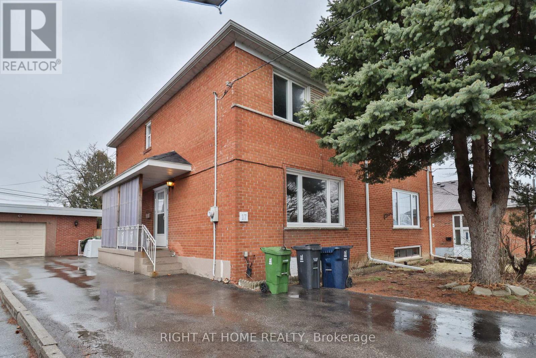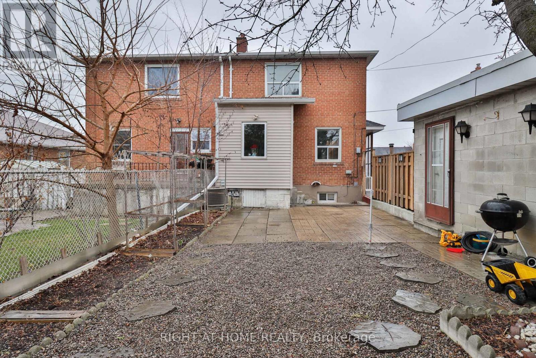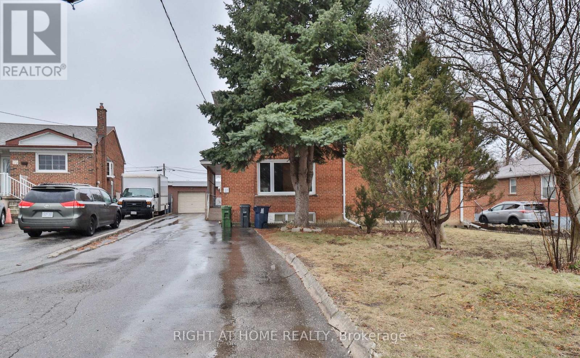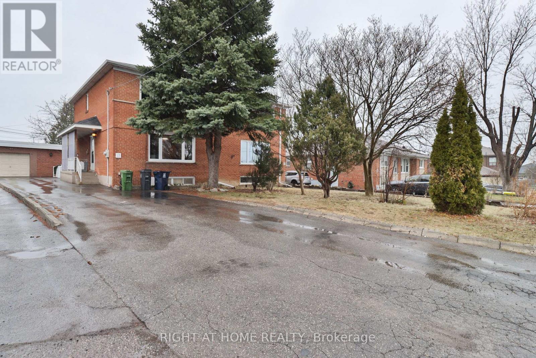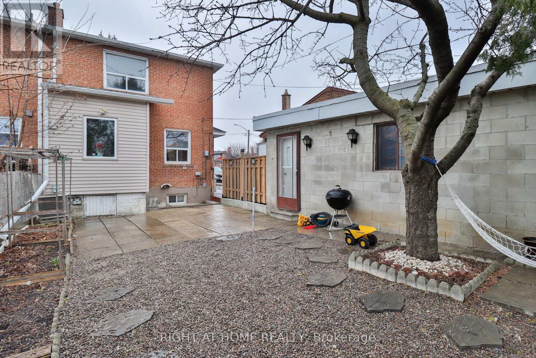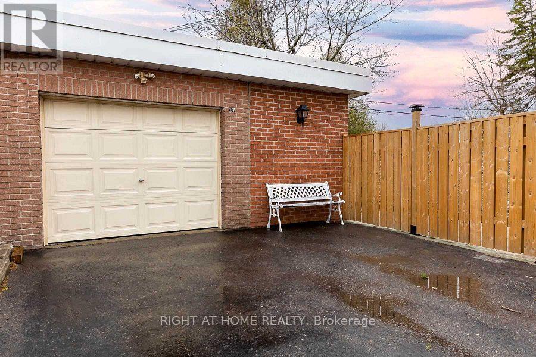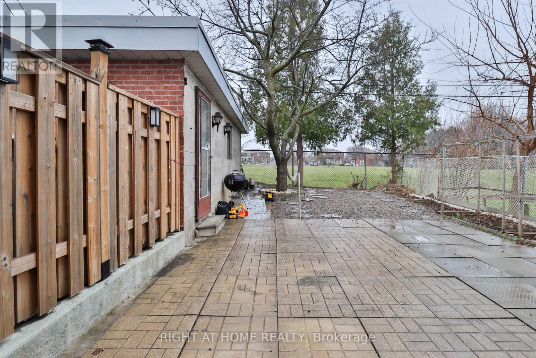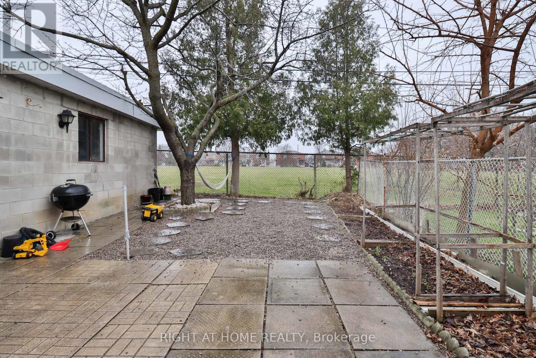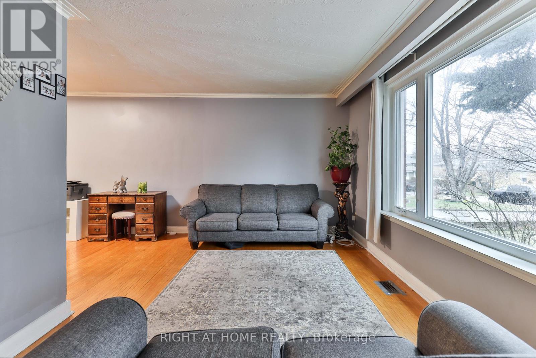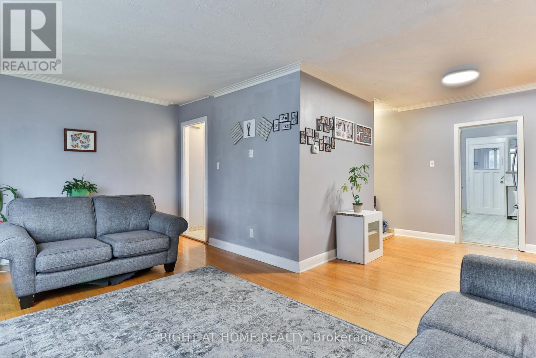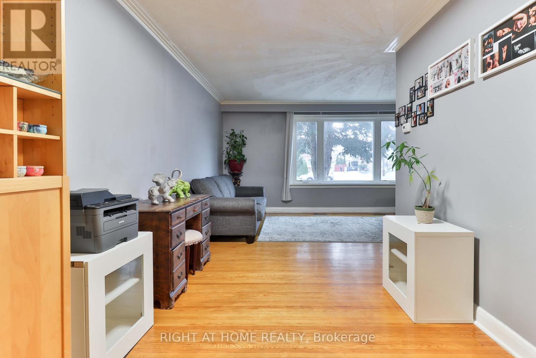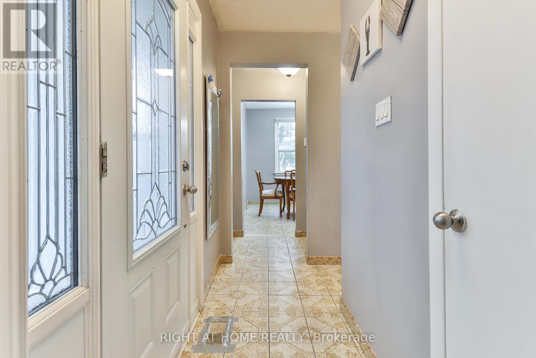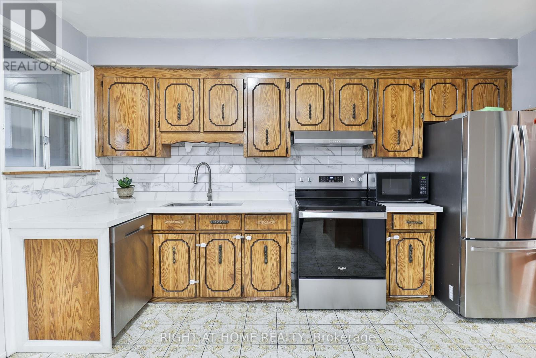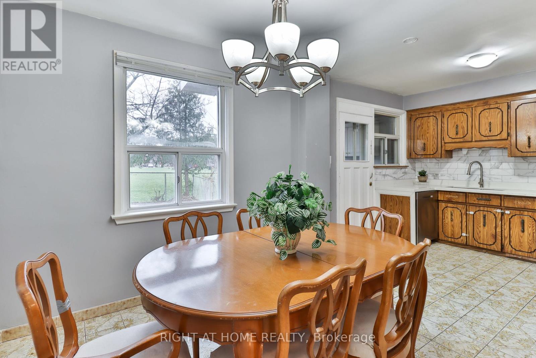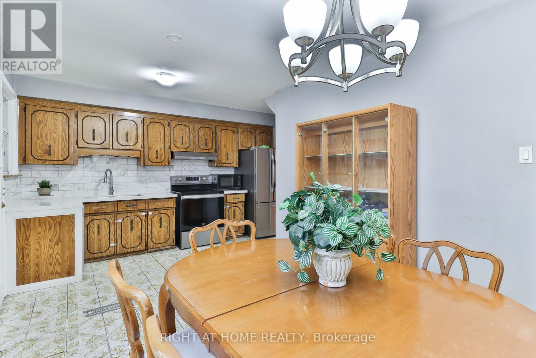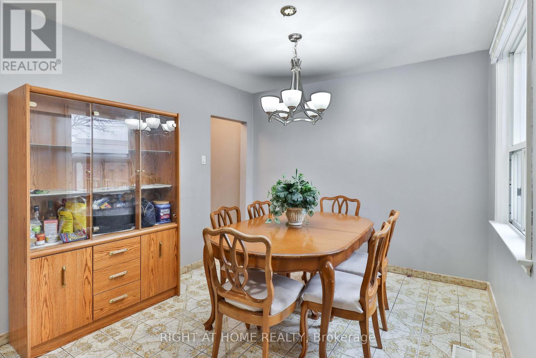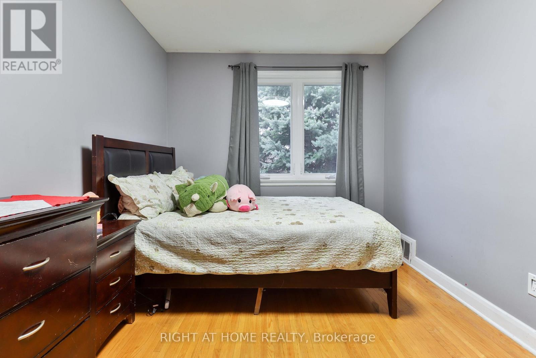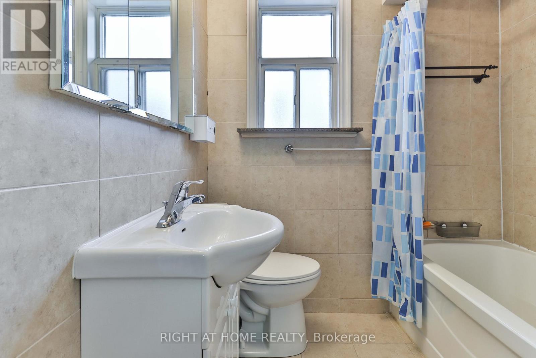17 Rambler Place Toronto, Ontario M3L 1N6
$949,900
welcome to 17 Rambler Pl, a semi-detached home located in a quiet Cul-de-sac, that offers generous space with an above ground sq/ft of 1,444 and accessible location near numerous amenities, with easy access to highways 400,401 and 407. Featuring a detached garage and a spacious driveway w/ 6 parking spaces. This property also includes a separate entance to the basement.The basement is currently tenanted,generating $2400/month w/ tenants who are either willing to stay or leave,providing you with flexibility and opportunity. AC-Furnace(2015), roof(2012),driveway(2016),garage door(2017),front windows(2018)front/ back/storm door(2018) porch roof front door (2019)gutter(2019)backsplash/quartz counter top (2023) (id:35762)
Property Details
| MLS® Number | W12105884 |
| Property Type | Single Family |
| Neigbourhood | Glenfield-Jane Heights |
| Community Name | Glenfield-Jane Heights |
| EquipmentType | Water Heater |
| ParkingSpaceTotal | 7 |
| RentalEquipmentType | Water Heater |
Building
| BathroomTotal | 3 |
| BedroomsAboveGround | 3 |
| BedroomsBelowGround | 2 |
| BedroomsTotal | 5 |
| Age | 51 To 99 Years |
| Appliances | Water Heater, Dishwasher, Dryer, Hood Fan, Stove, Washer, Refrigerator |
| BasementDevelopment | Finished |
| BasementFeatures | Separate Entrance |
| BasementType | N/a (finished) |
| ConstructionStyleAttachment | Semi-detached |
| CoolingType | Central Air Conditioning |
| ExteriorFinish | Brick |
| FlooringType | Hardwood, Tile, Laminate |
| FoundationType | Concrete |
| HalfBathTotal | 1 |
| HeatingFuel | Natural Gas |
| HeatingType | Forced Air |
| StoriesTotal | 2 |
| SizeInterior | 1100 - 1500 Sqft |
| Type | House |
| UtilityWater | Municipal Water |
Parking
| Detached Garage | |
| Garage |
Land
| Acreage | No |
| Sewer | Sanitary Sewer |
| SizeDepth | 120 Ft |
| SizeFrontage | 31 Ft ,10 In |
| SizeIrregular | 31.9 X 120 Ft |
| SizeTotalText | 31.9 X 120 Ft |
| ZoningDescription | Res |
Rooms
| Level | Type | Length | Width | Dimensions |
|---|---|---|---|---|
| Second Level | Primary Bedroom | 4.8 m | 3.49 m | 4.8 m x 3.49 m |
| Second Level | Bedroom 2 | 4.8 m | 3.49 m | 4.8 m x 3.49 m |
| Second Level | Bedroom 3 | 3.85 m | 3.3 m | 3.85 m x 3.3 m |
| Basement | Kitchen | 6.8 m | 3.99 m | 6.8 m x 3.99 m |
| Basement | Living Room | 6.8 m | 3.99 m | 6.8 m x 3.99 m |
| Basement | Bedroom 4 | 3.3 m | 2.7 m | 3.3 m x 2.7 m |
| Basement | Bedroom 5 | 3.3 m | 2.7 m | 3.3 m x 2.7 m |
| Main Level | Living Room | 6.8 m | 4.8 m | 6.8 m x 4.8 m |
| Main Level | Dining Room | 4.8 m | 3.49 m | 4.8 m x 3.49 m |
| Main Level | Kitchen | 6.8 m | 4.8 m | 6.8 m x 4.8 m |
| Main Level | Eating Area | 6.8 m | 4.8 m | 6.8 m x 4.8 m |
| Main Level | Solarium | 2.3 m | 2 m | 2.3 m x 2 m |
Utilities
| Cable | Available |
| Electricity | Available |
| Sewer | Available |
Interested?
Contact us for more information
Rodalyn Encarnacion
Salesperson
1396 Don Mills Rd Unit B-121
Toronto, Ontario M3B 0A7

