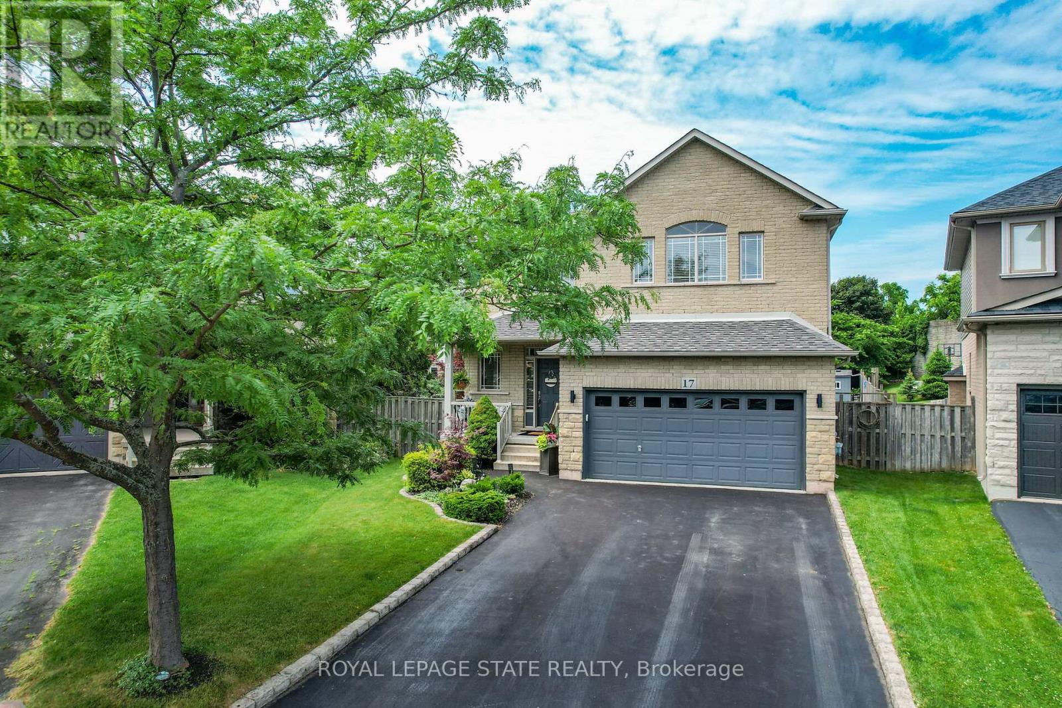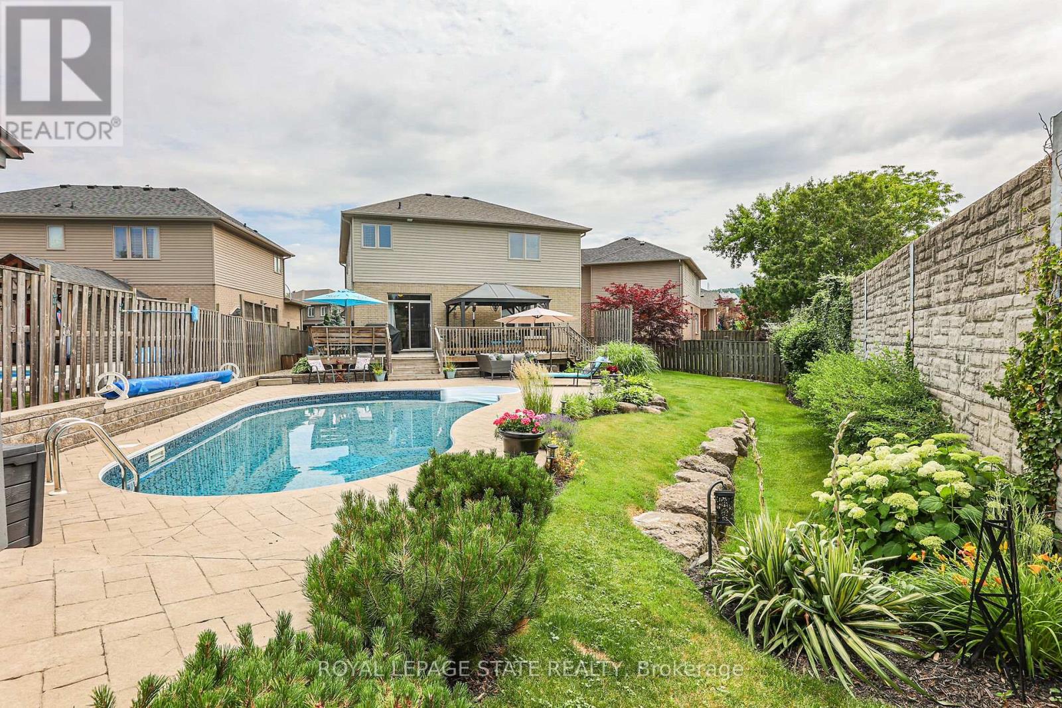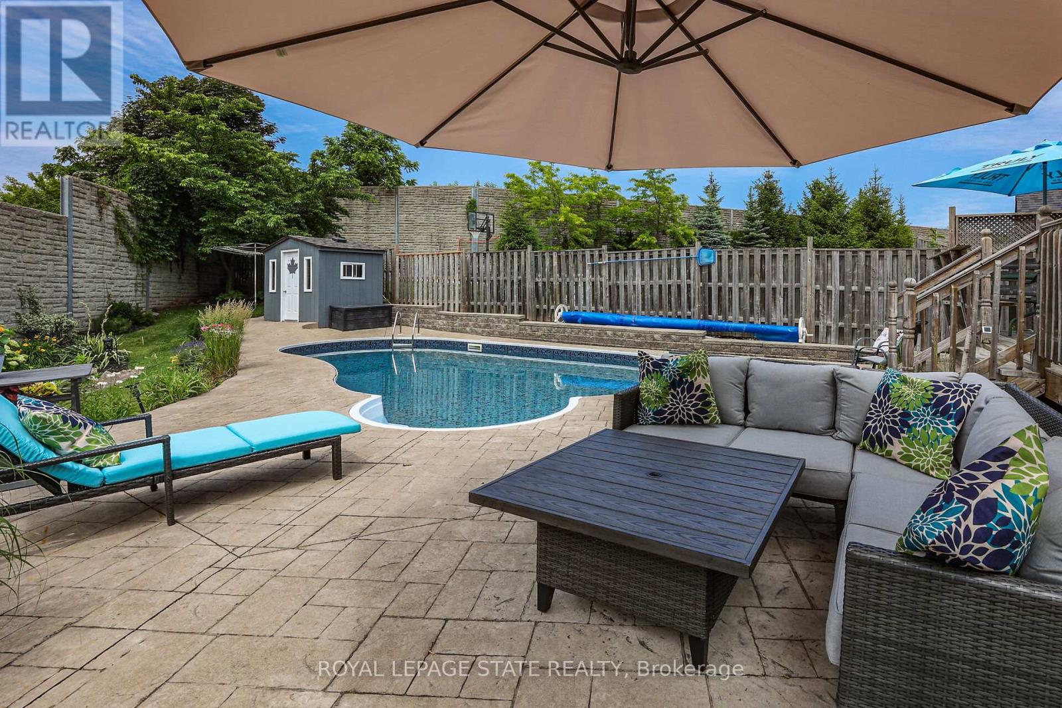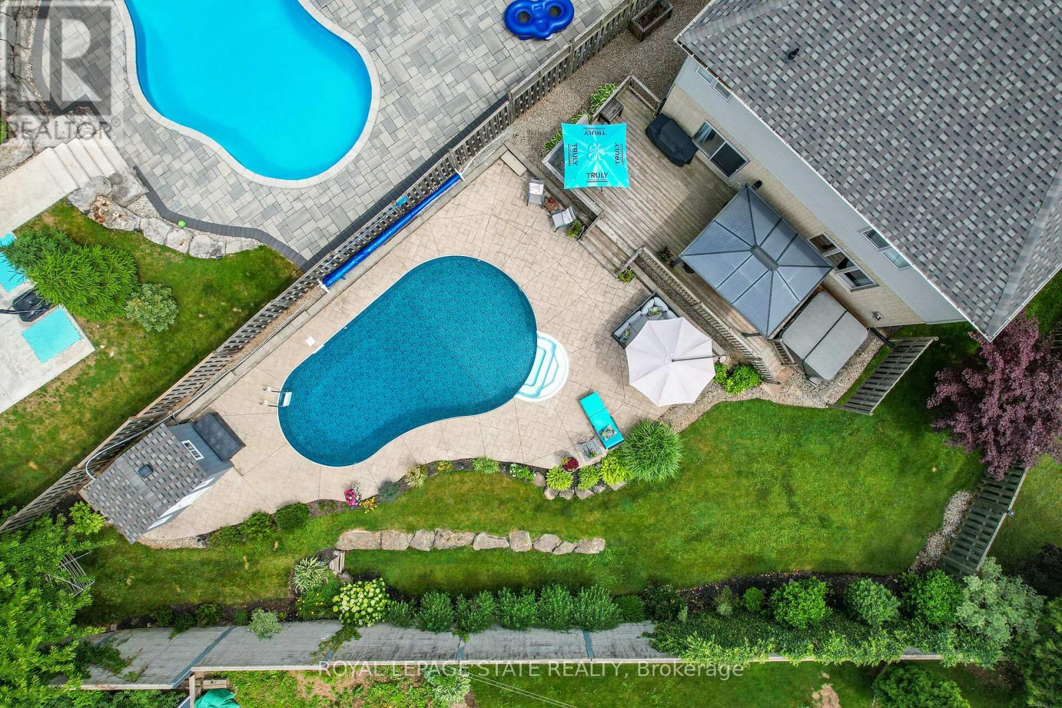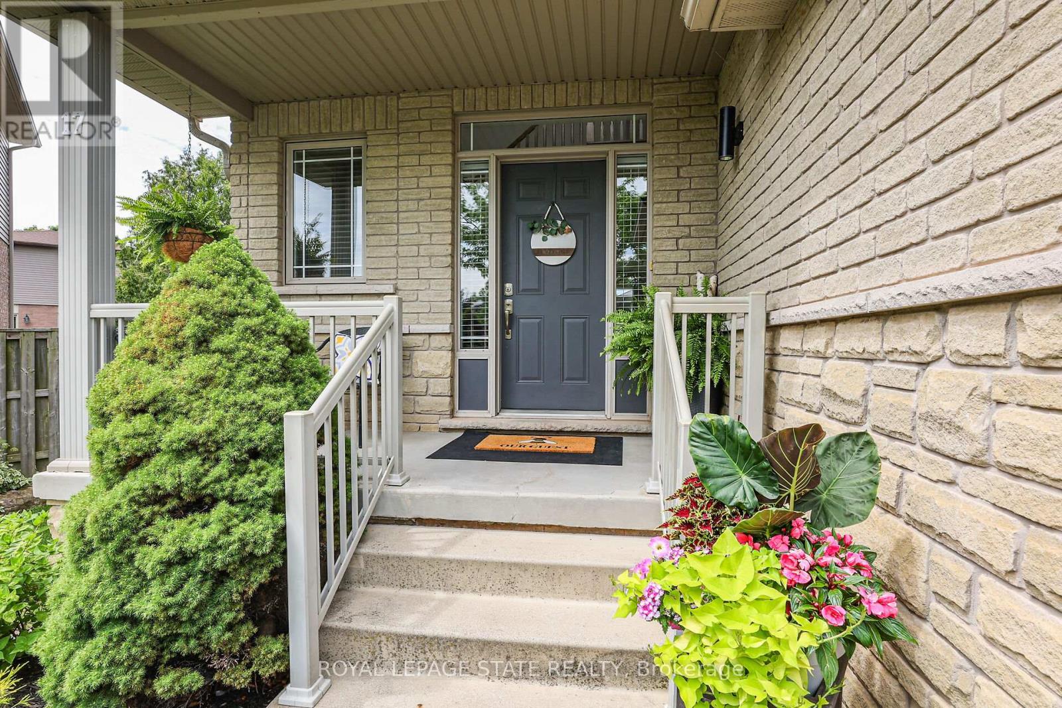17 Plum Tree Lane Grimsby, Ontario L3M 5T5
$1,225,000
Welcome home to Plum Tree Lane in scenic Grimsby. Highlights of this spacious four bedroom family home include generous lot, hard wood floors, granite counters, stately entranceway (cathedral ceiling) and fully finished lower level featuring side door entrance, three-piece bathroom, two additional bedrooms and sizeable recreation room. Main floor laundry, large kitchen (ample cupboard/counter space), five-piece ensuite, fireplace, pot lights, double car garage and recently updated furnace/Air Conditioning (2025) are just some of the features of this exceptional home. Relax and entertain in the resort-inspired backyard retreat featuring in-ground saltwater pool (heated), gazebo, sizable deck, concrete surround, convenient pool shed, outside shower, relaxing hot tub and established gardens. Perfectly located close to schools, Lakefront parks, farm fresh markets, award winning wineries and the picturesque towns along the Niagara Escarpment including Grimsby, Beamsville, Vineland and Jordan. (id:35762)
Property Details
| MLS® Number | X12249762 |
| Property Type | Single Family |
| Community Name | 542 - Grimsby East |
| AmenitiesNearBy | Schools |
| EquipmentType | Water Heater |
| Features | Irregular Lot Size |
| ParkingSpaceTotal | 6 |
| PoolFeatures | Salt Water Pool |
| PoolType | Inground Pool |
| RentalEquipmentType | Water Heater |
Building
| BathroomTotal | 4 |
| BedroomsAboveGround | 4 |
| BedroomsBelowGround | 2 |
| BedroomsTotal | 6 |
| Age | 16 To 30 Years |
| Appliances | Garage Door Opener Remote(s), Central Vacuum, Dishwasher, Dryer, Garage Door Opener, Stove, Washer, Window Coverings, Refrigerator |
| BasementDevelopment | Finished |
| BasementType | Full (finished) |
| ConstructionStyleAttachment | Detached |
| CoolingType | Central Air Conditioning |
| ExteriorFinish | Brick, Stone |
| FlooringType | Hardwood |
| FoundationType | Poured Concrete |
| HalfBathTotal | 1 |
| HeatingFuel | Natural Gas |
| HeatingType | Forced Air |
| StoriesTotal | 2 |
| SizeInterior | 2000 - 2500 Sqft |
| Type | House |
| UtilityWater | Municipal Water |
Parking
| Attached Garage | |
| Garage |
Land
| Acreage | No |
| LandAmenities | Schools |
| Sewer | Sanitary Sewer |
| SizeDepth | 173 Ft ,6 In |
| SizeFrontage | 31 Ft ,9 In |
| SizeIrregular | 31.8 X 173.5 Ft ; 173.48x115.61x101.21x10.61x10.61x10.61 |
| SizeTotalText | 31.8 X 173.5 Ft ; 173.48x115.61x101.21x10.61x10.61x10.61 |
| ZoningDescription | C1 |
Rooms
| Level | Type | Length | Width | Dimensions |
|---|---|---|---|---|
| Second Level | Bathroom | 3.91 m | 1.93 m | 3.91 m x 1.93 m |
| Second Level | Bedroom | 5.61 m | 4.32 m | 5.61 m x 4.32 m |
| Second Level | Bathroom | 3.91 m | 3.38 m | 3.91 m x 3.38 m |
| Second Level | Bedroom | 3.91 m | 3.89 m | 3.91 m x 3.89 m |
| Second Level | Bedroom | 5 m | 3.66 m | 5 m x 3.66 m |
| Second Level | Bedroom | 3.78 m | 3.86 m | 3.78 m x 3.86 m |
| Basement | Bedroom | 3.66 m | 2.74 m | 3.66 m x 2.74 m |
| Basement | Bedroom | 5.46 m | 2.74 m | 5.46 m x 2.74 m |
| Basement | Recreational, Games Room | 9.27 m | 5.08 m | 9.27 m x 5.08 m |
| Basement | Utility Room | 3.81 m | 2.01 m | 3.81 m x 2.01 m |
| Main Level | Family Room | 4.95 m | 4.98 m | 4.95 m x 4.98 m |
| Main Level | Kitchen | 4.29 m | 6.07 m | 4.29 m x 6.07 m |
| Main Level | Dining Room | 2.74 m | 2.95 m | 2.74 m x 2.95 m |
| Main Level | Bathroom | 2.13 m | 0.94 m | 2.13 m x 0.94 m |
| Main Level | Laundry Room | 2.08 m | 2.34 m | 2.08 m x 2.34 m |
https://www.realtor.ca/real-estate/28530747/17-plum-tree-lane-grimsby-grimsby-east-542-grimsby-east
Interested?
Contact us for more information
Laura Jayne Carbell-Gillis
Salesperson
115 Highway 8 #102
Stoney Creek, Ontario L8G 1C1

