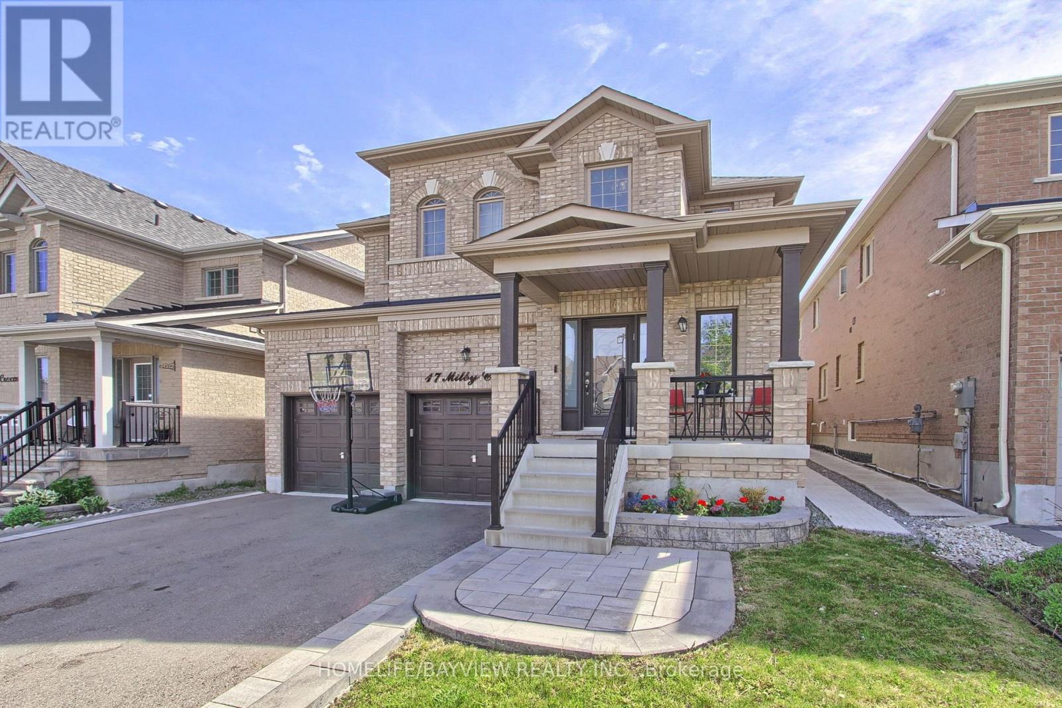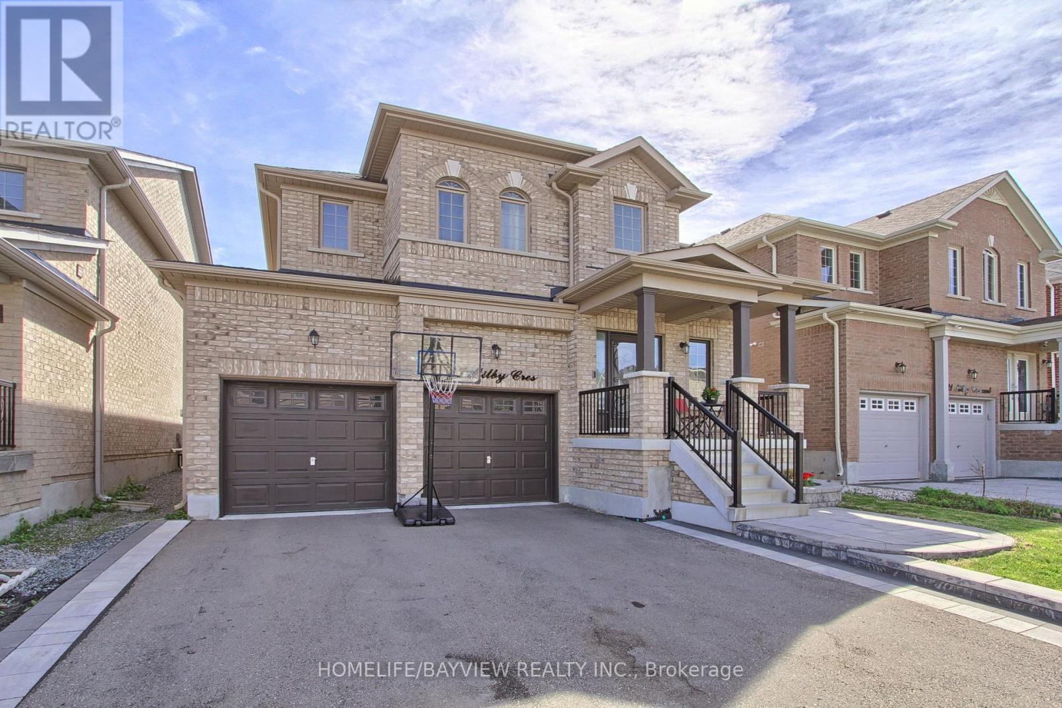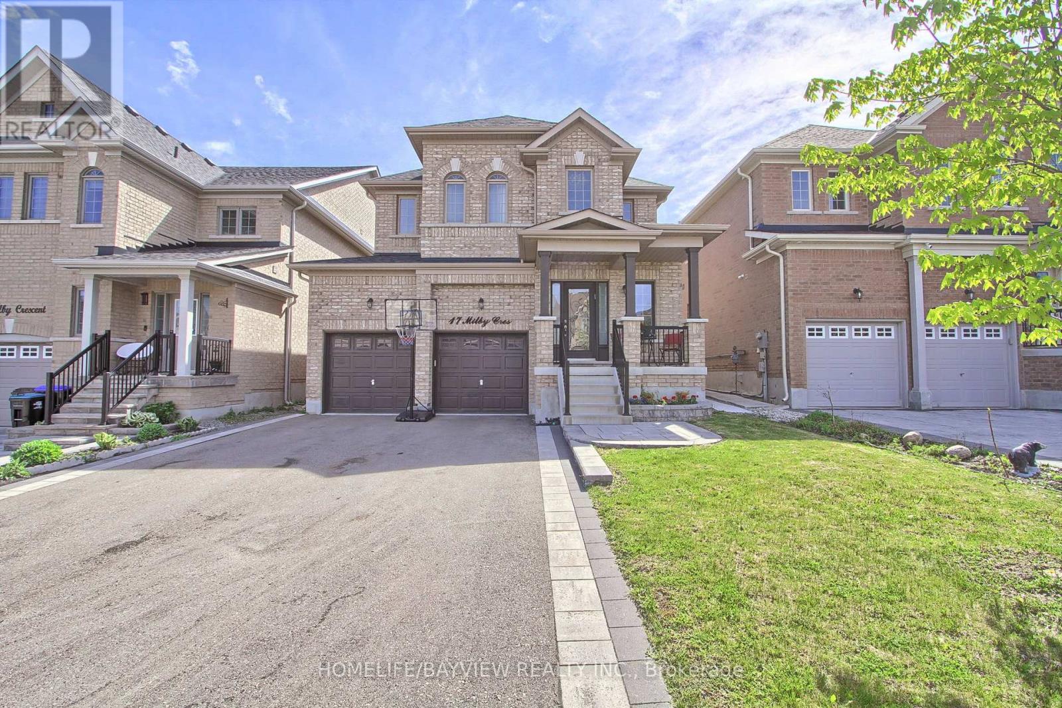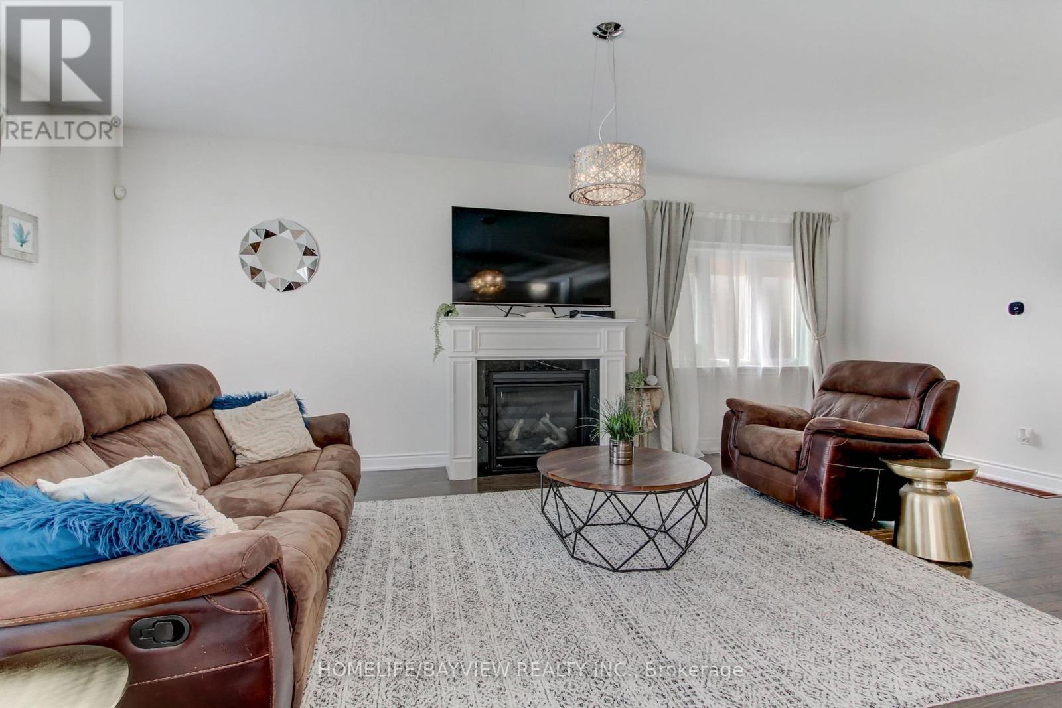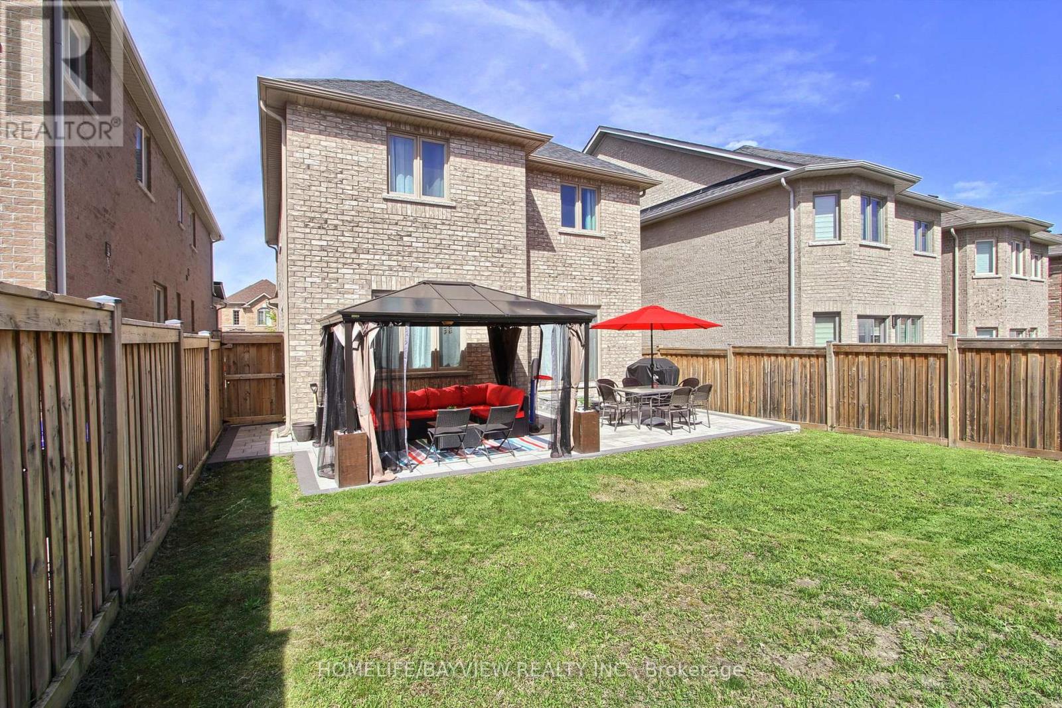245 West Beaver Creek Rd #9B
(289)317-1288
17 Milby Crescent Bradford West Gwillimbury, Ontario L3Z 0Y9
4 Bedroom
3 Bathroom
2000 - 2500 sqft
Fireplace
Central Air Conditioning
Forced Air
$1,198,000
Very Bright, Open Concept 4 Bedroom Home Located In One Of The Best Family Oriented Neighborhoods Of Bradford, Shows Like A Model, Real Pride Of Ownership. Property Located Just Steps From Parks, Schools, Public Library, Banks And Plazas. 9' Ceiling On 1st Floor, Granite Counter In Kitchen Spacious Family Room, Master Bedroom With Large W/I Closet And Spa Like 5Pc Ensuite. No Side Walk. Interlocked rear Patio and front Landing. Direct Garage Access from the Property. Large Windows In Basement , R/I Washroom In Basement. Certified EV Charging Station. (id:35762)
Property Details
| MLS® Number | N12170744 |
| Property Type | Single Family |
| Community Name | Bradford |
| AmenitiesNearBy | Public Transit, Schools, Park |
| ParkingSpaceTotal | 6 |
Building
| BathroomTotal | 3 |
| BedroomsAboveGround | 4 |
| BedroomsTotal | 4 |
| Appliances | Dishwasher, Dryer, Hood Fan, Range, Stove, Washer, Window Coverings, Refrigerator |
| BasementType | Full |
| ConstructionStyleAttachment | Detached |
| CoolingType | Central Air Conditioning |
| ExteriorFinish | Brick |
| FireProtection | Alarm System |
| FireplacePresent | Yes |
| FireplaceTotal | 1 |
| FlooringType | Hardwood, Ceramic, Carpeted |
| FoundationType | Concrete |
| HalfBathTotal | 1 |
| HeatingFuel | Natural Gas |
| HeatingType | Forced Air |
| StoriesTotal | 2 |
| SizeInterior | 2000 - 2500 Sqft |
| Type | House |
Parking
| Detached Garage | |
| Garage |
Land
| Acreage | No |
| FenceType | Fenced Yard |
| LandAmenities | Public Transit, Schools, Park |
| Sewer | Sanitary Sewer |
| SizeDepth | 108 Ft ,3 In |
| SizeFrontage | 39 Ft ,4 In |
| SizeIrregular | 39.4 X 108.3 Ft |
| SizeTotalText | 39.4 X 108.3 Ft |
| ZoningDescription | Res |
Rooms
| Level | Type | Length | Width | Dimensions |
|---|---|---|---|---|
| Second Level | Primary Bedroom | 4.85 m | 3.94 m | 4.85 m x 3.94 m |
| Second Level | Bedroom 2 | 3.94 m | 3.53 m | 3.94 m x 3.53 m |
| Second Level | Bedroom 3 | 3.31 m | 3.31 m | 3.31 m x 3.31 m |
| Second Level | Bedroom 4 | 3 m | 3.53 m | 3 m x 3.53 m |
| Main Level | Living Room | 7 m | 3.94 m | 7 m x 3.94 m |
| Main Level | Family Room | 7 m | 3.94 m | 7 m x 3.94 m |
| Main Level | Kitchen | 3.94 m | 2.9 m | 3.94 m x 2.9 m |
| Main Level | Eating Area | 3.94 m | 2.73 m | 3.94 m x 2.73 m |
| Main Level | Foyer | 3.12 m | 1.2 m | 3.12 m x 1.2 m |
Interested?
Contact us for more information
Alex Ashikhin
Salesperson
Homelife/bayview Realty Inc.
505 Hwy 7 Suite 201
Thornhill, Ontario L3T 7T1
505 Hwy 7 Suite 201
Thornhill, Ontario L3T 7T1


