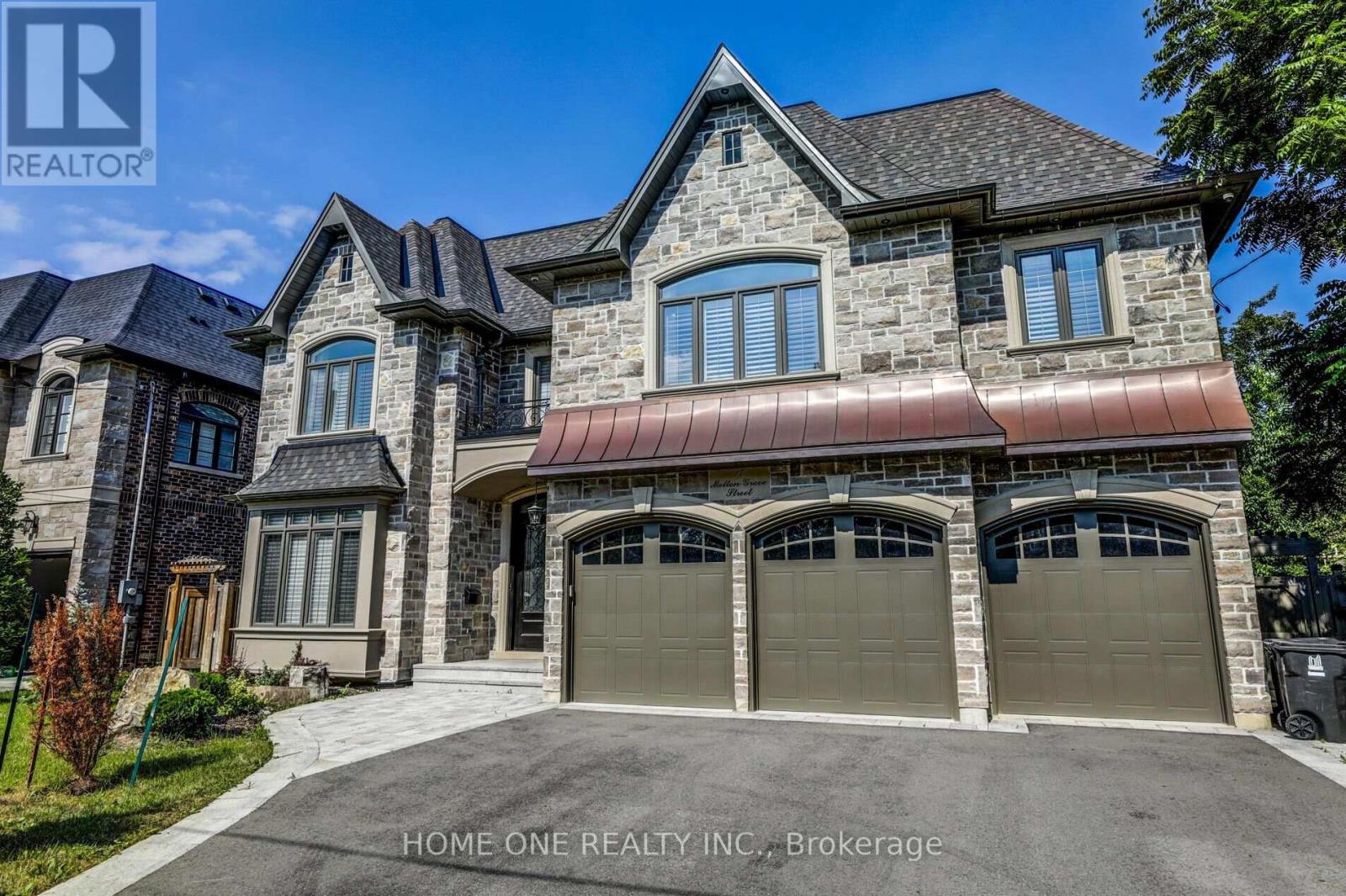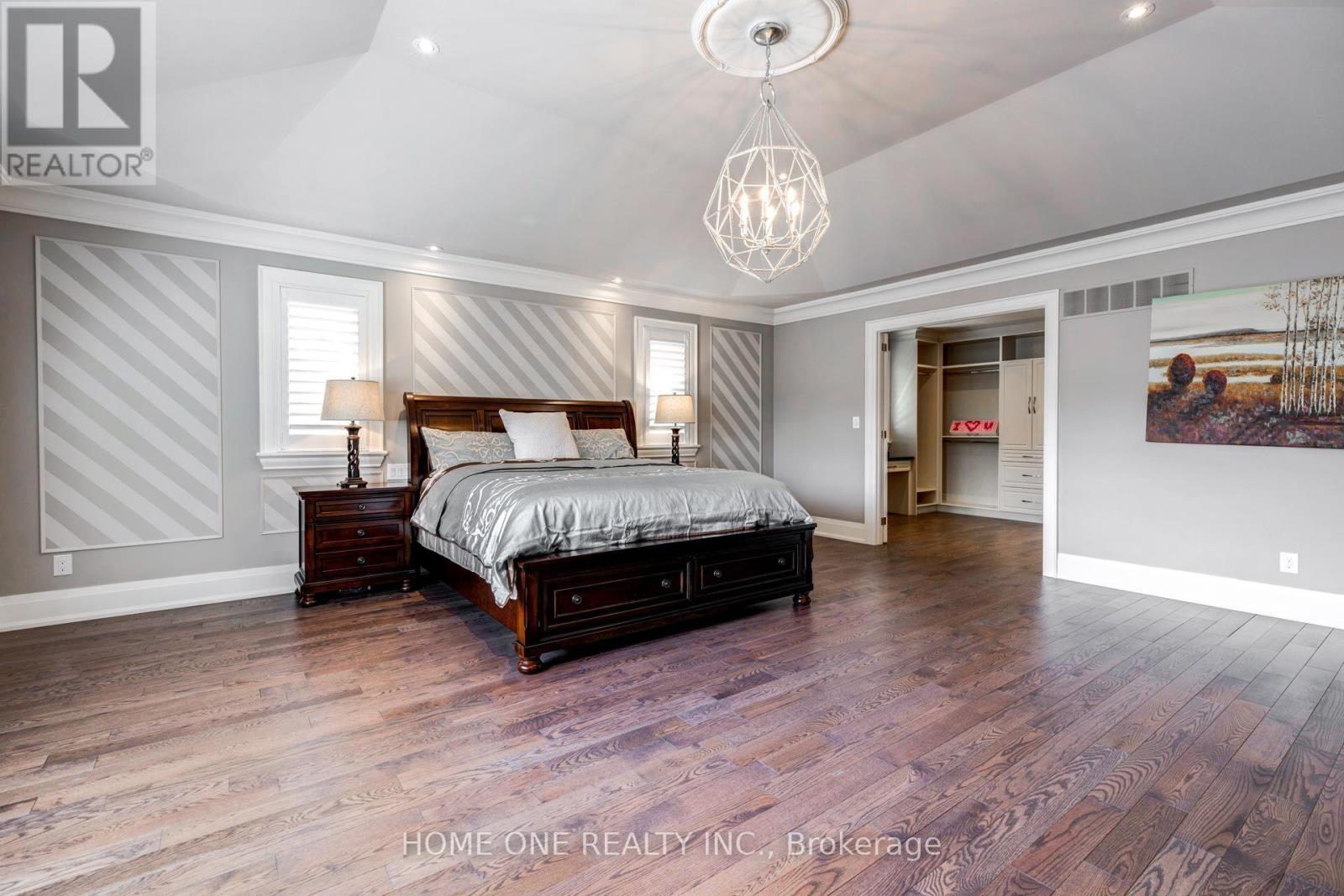245 West Beaver Creek Rd #9B
(289)317-1288
17 Melton Grove Street Toronto, Ontario M2R 2G8
5 Bedroom
6 Bathroom
3500 - 5000 sqft
Fireplace
Central Air Conditioning
Forced Air
$7,600 Monthly
Magnificent Masterpiece Nestled On Very Quiet Street(No Through Traffic). This Mansion Features 6000Sq Ft(Including Finished Basement). 3 Car Garage,Mn Flr 10 Ft Ceilings, 8Ft Arches/Drs,Wainscotting Main Halls. Georgeous Wrought Iron Railings. Coffered Vaulted Ceiling. Crown Mouldings. Custom Wall Units And Closet Organizers. Led Pot Lights Through Out 3 Gas Fireplaces (id:35762)
Property Details
| MLS® Number | C12156936 |
| Property Type | Single Family |
| Neigbourhood | Newtonbrook West |
| Community Name | Newtonbrook West |
| Features | Sump Pump |
| ParkingSpaceTotal | 9 |
Building
| BathroomTotal | 6 |
| BedroomsAboveGround | 4 |
| BedroomsBelowGround | 1 |
| BedroomsTotal | 5 |
| Appliances | Cooktop, Dryer, Cooktop - Gas, Oven, Refrigerator |
| BasementDevelopment | Finished |
| BasementFeatures | Walk-up |
| BasementType | N/a (finished) |
| ConstructionStyleAttachment | Detached |
| CoolingType | Central Air Conditioning |
| ExteriorFinish | Brick, Stone |
| FireplacePresent | Yes |
| FlooringType | Hardwood, Marble |
| FoundationType | Concrete |
| HalfBathTotal | 2 |
| HeatingFuel | Natural Gas |
| HeatingType | Forced Air |
| StoriesTotal | 2 |
| SizeInterior | 3500 - 5000 Sqft |
| Type | House |
| UtilityWater | Municipal Water |
Parking
| Attached Garage | |
| Garage |
Land
| Acreage | No |
| Sewer | Sanitary Sewer |
| SizeDepth | 120 Ft |
| SizeFrontage | 64 Ft ,3 In |
| SizeIrregular | 64.3 X 120 Ft |
| SizeTotalText | 64.3 X 120 Ft |
Rooms
| Level | Type | Length | Width | Dimensions |
|---|---|---|---|---|
| Second Level | Bedroom 4 | 4.47 m | 4.01 m | 4.47 m x 4.01 m |
| Second Level | Primary Bedroom | 6.4 m | 5.99 m | 6.4 m x 5.99 m |
| Second Level | Bedroom 2 | 5.33 m | 4.62 m | 5.33 m x 4.62 m |
| Second Level | Bedroom 3 | 4.88 m | 3.96 m | 4.88 m x 3.96 m |
| Basement | Bedroom 5 | 3.6 m | 3.07 m | 3.6 m x 3.07 m |
| Basement | Recreational, Games Room | 15.2 m | 3.81 m | 15.2 m x 3.81 m |
| Main Level | Kitchen | 4.27 m | 3.96 m | 4.27 m x 3.96 m |
| Main Level | Eating Area | 4.98 m | 3.96 m | 4.98 m x 3.96 m |
| Main Level | Living Room | 4.94 m | 3.96 m | 4.94 m x 3.96 m |
| Main Level | Dining Room | 4.57 m | 4.47 m | 4.57 m x 4.47 m |
| Main Level | Family Room | 5.94 m | 3.96 m | 5.94 m x 3.96 m |
| Main Level | Den | 3.5 m | 3.25 m | 3.5 m x 3.25 m |
Interested?
Contact us for more information
King Chen
Broker of Record
Home One Realty Inc.
9390 Woodbine Ave #1b65
Markham, Ontario L6C 0M5
9390 Woodbine Ave #1b65
Markham, Ontario L6C 0M5









































