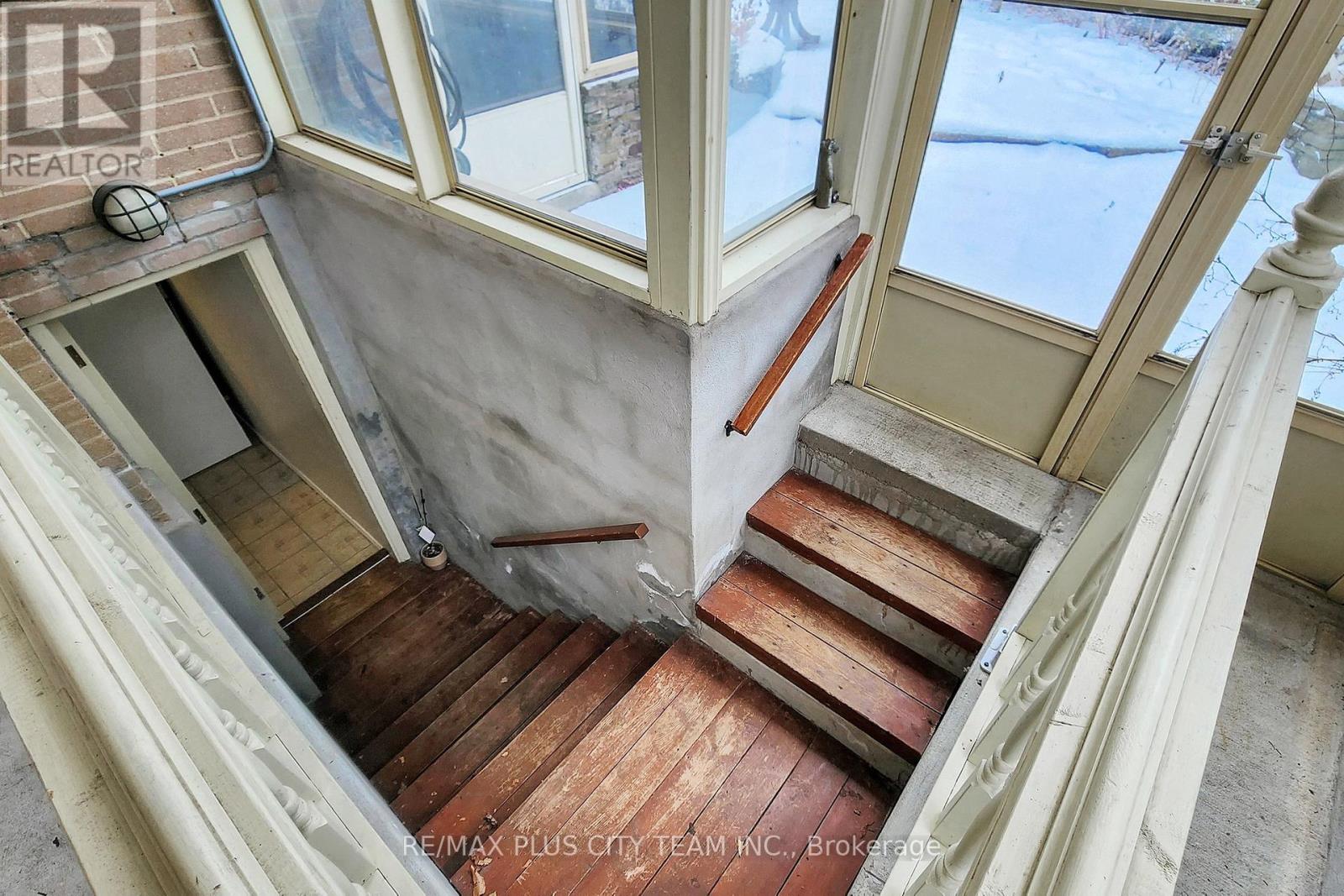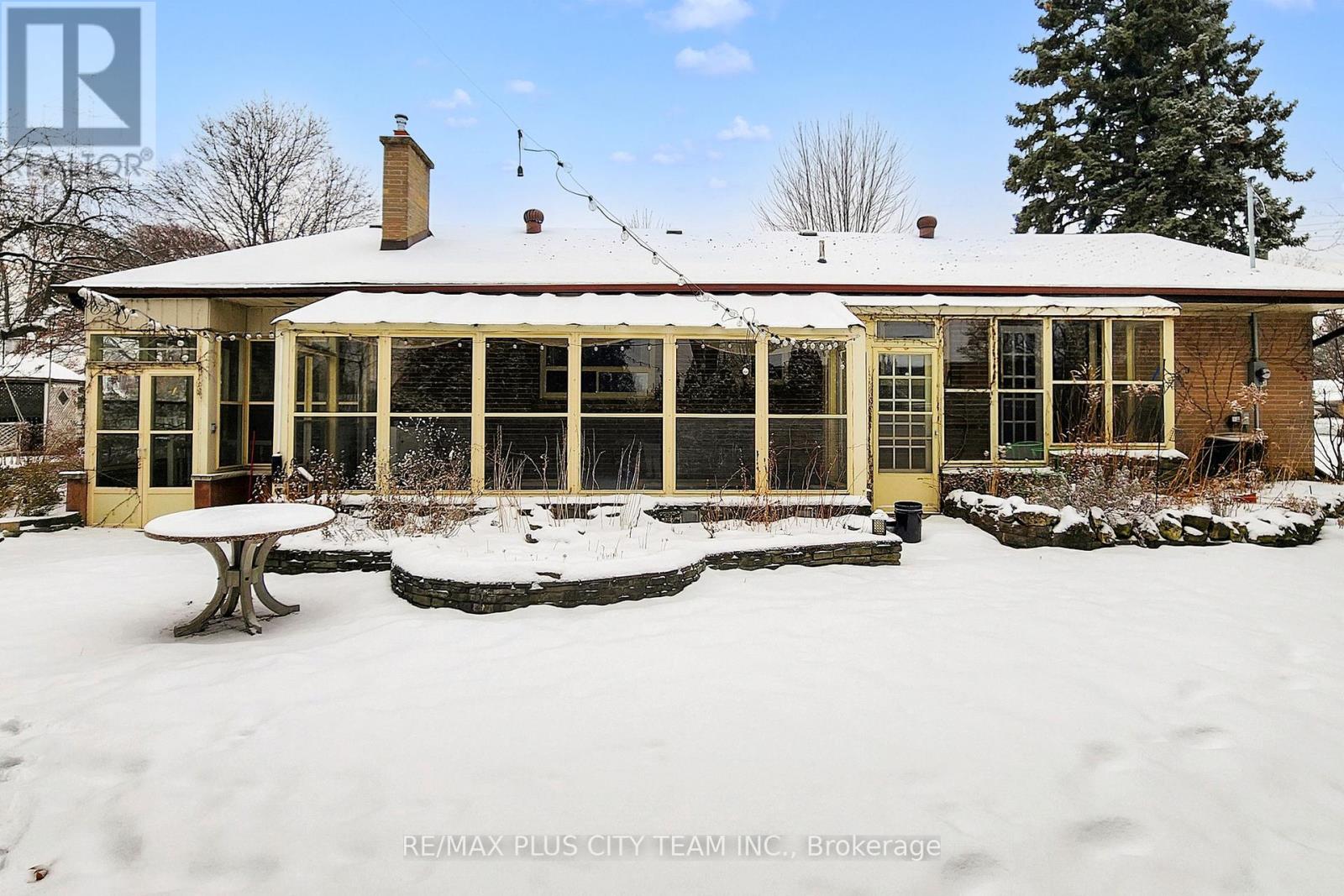17 Hedges Boulevard Toronto, Ontario M9B 3C3
$4,350 Monthly
This inviting 3-bedroom family home is perfectly situated on a corner lot in the highly sought-after Princess Gardens neighborhood. Withitswarm and welcoming atmosphere, the property boasts hardwood foors throughout, a spacious layout, and ample natural light. The mainfoorincludes three generously sized bedrooms, a full bathroom, and a separate eat-in kitchen perfect for family meals. A bright and cozysolariumoffers additional space to relax and enjoy the views of the outdoors. The backyard is a true gem, featuring a private garden and plentyof spacefor outdoor gatherings, gardening, or simply unwinding. This home is ideal for families, with its proximity to highly regarded schools,includingJohn G. Althouse, St. Gregory, and Martin Grove C.I., as well as French immersion and French Catholic schools like Csmonavenir. Enjoytheconvenience of being steps away from parks, local shopping, and essential amenities, all while living in one of Toronto's mostdesirableneighborhoods. With great curb appeal and a fantastic location, this home is a rare leasing opportunity that combines comfort, charm,andpracticality. Don't miss out on making this house your family's new home! (id:35762)
Property Details
| MLS® Number | W12206763 |
| Property Type | Single Family |
| Neigbourhood | Princess-Rosethorn |
| Community Name | Princess-Rosethorn |
| ParkingSpaceTotal | 3 |
Building
| BathroomTotal | 2 |
| BedroomsAboveGround | 3 |
| BedroomsBelowGround | 2 |
| BedroomsTotal | 5 |
| Appliances | Dishwasher, Dryer, Garage Door Opener, Hood Fan, Stove, Washer, Refrigerator |
| ArchitecturalStyle | Bungalow |
| BasementDevelopment | Finished |
| BasementType | N/a (finished) |
| ConstructionStyleAttachment | Detached |
| CoolingType | Central Air Conditioning |
| ExteriorFinish | Brick |
| FlooringType | Hardwood, Tile, Carpeted |
| FoundationType | Brick |
| HeatingFuel | Natural Gas |
| HeatingType | Forced Air |
| StoriesTotal | 1 |
| SizeInterior | 1100 - 1500 Sqft |
| Type | House |
| UtilityWater | Municipal Water |
Parking
| Attached Garage | |
| Garage |
Land
| Acreage | No |
| Sewer | Sanitary Sewer |
| SizeDepth | 134 Ft ,4 In |
| SizeFrontage | 50 Ft ,1 In |
| SizeIrregular | 50.1 X 134.4 Ft |
| SizeTotalText | 50.1 X 134.4 Ft |
Rooms
| Level | Type | Length | Width | Dimensions |
|---|---|---|---|---|
| Basement | Recreational, Games Room | 6.08 m | 3.47 m | 6.08 m x 3.47 m |
| Main Level | Living Room | 5.32 m | 4.12 m | 5.32 m x 4.12 m |
| Main Level | Dining Room | 3.65 m | 2.28 m | 3.65 m x 2.28 m |
| Main Level | Kitchen | 3.6 m | 3.31 m | 3.6 m x 3.31 m |
| Main Level | Primary Bedroom | 4.23 m | 3.28 m | 4.23 m x 3.28 m |
| Main Level | Bedroom 2 | 3.8 m | 3.18 m | 3.8 m x 3.18 m |
| Main Level | Bedroom 3 | 3.04 m | 2.71 m | 3.04 m x 2.71 m |
| Main Level | Solarium | 10.7 m | 2.56 m | 10.7 m x 2.56 m |
Interested?
Contact us for more information
Sundeep Bahl
Salesperson
14b Harbour Street
Toronto, Ontario M5J 2Y4
Carlos Gonzalez
Salesperson
14b Harbour Street
Toronto, Ontario M5J 2Y4
















































