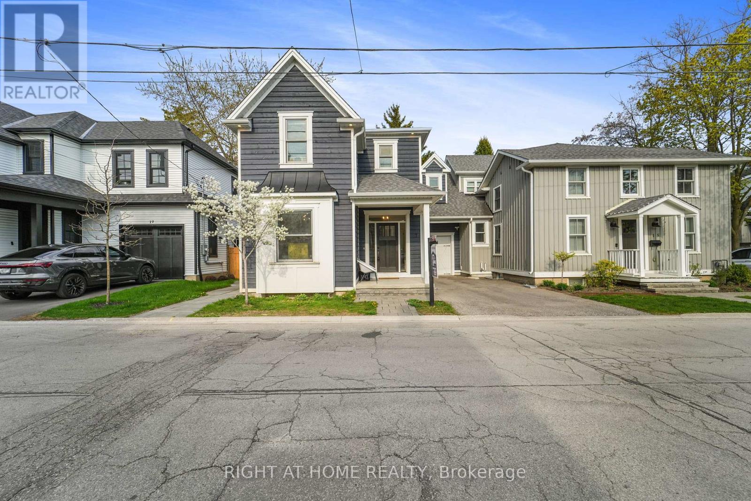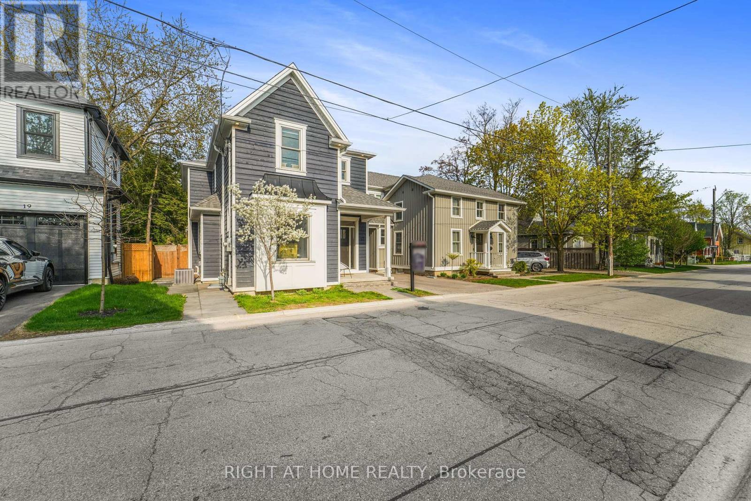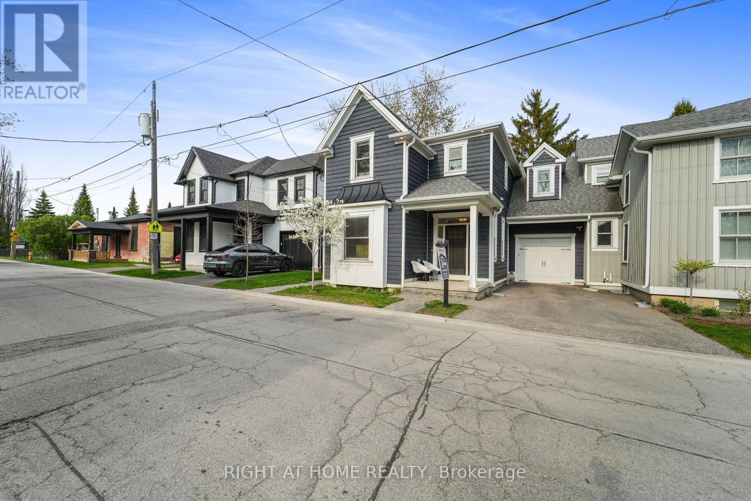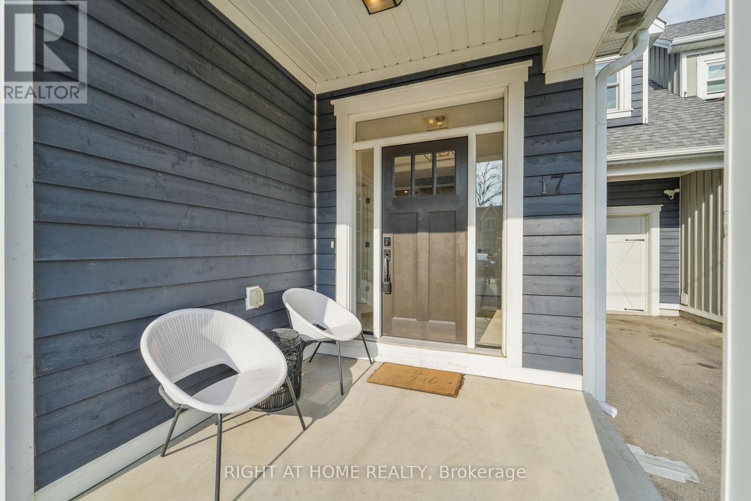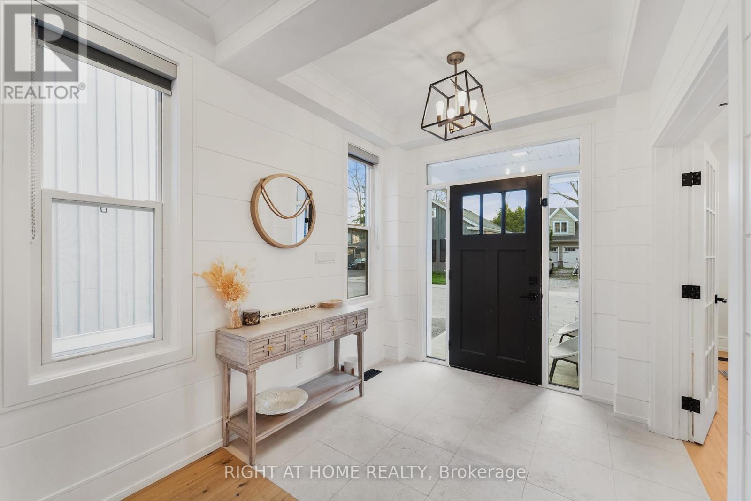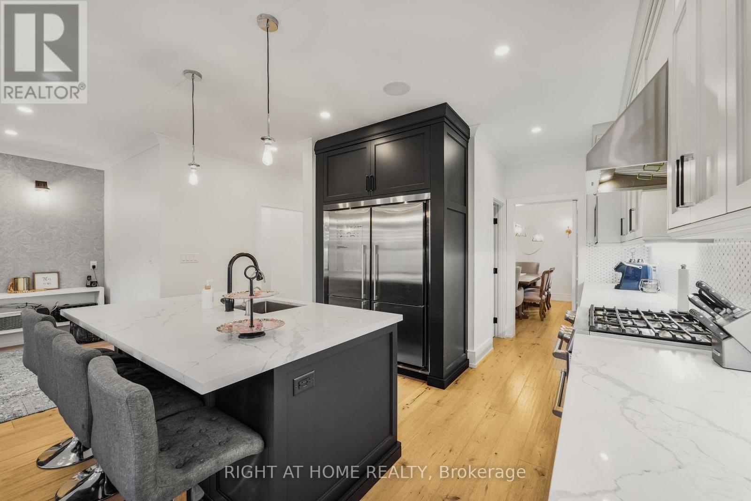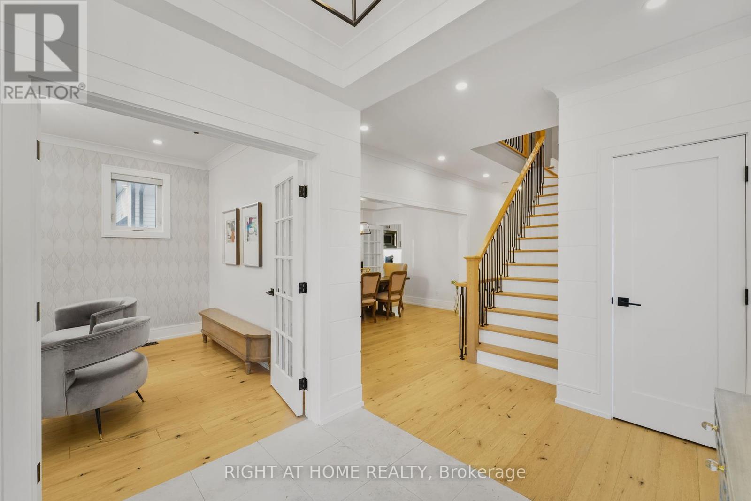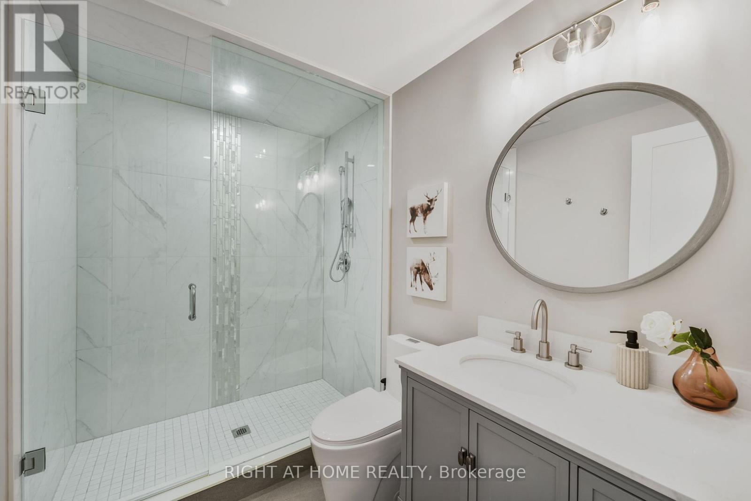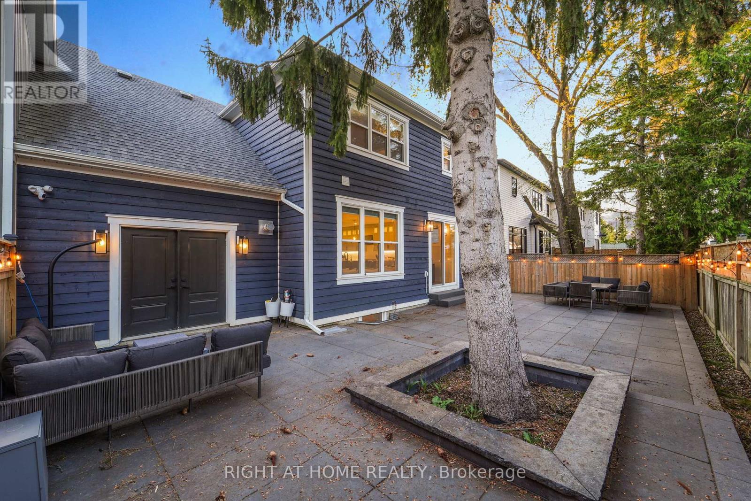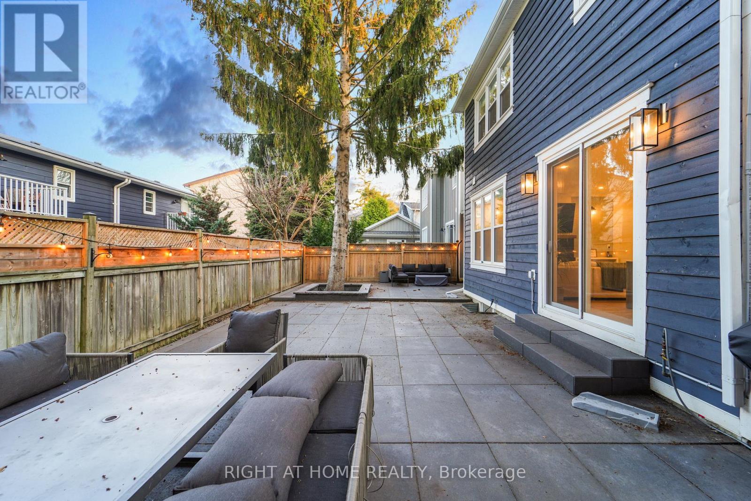17 George Street Markham, Ontario L3P 2R8
$1,427,888
Friday Feels & Weekend Dreams on George Street. It's finally Friday, and after the week we've had, dinner out is exactly what we need. Lucky for us, Folco's favourite Italian spot is just a short walk down Main Street. A bottle of wine, laughter with the kids, and a stop at Love Gelato for dessert. The best part? No driving, just fresh air and a short stroll home. Back at the house, the kids are wiped (thank you, sugar crash), and they're off to bed with fresh sheets waiting in all four bedrooms. The master? A total retreat. Custom closets, a dreamy soaker tub, and enough space to just breathe. Tomorrow's spring get-together down the street calls for a little pampering and outfit planning. Thankfully, the ensuite spa shower are made for moments like this. While I get ready, the kids are loving the finished basement. Games, movies, and giggles echo through the house. There's even a full bedroom and bath down there for sleepovers. It's their little hangout, and they love it. Sunday is all about food and family. The kitchen is where the magic happens, with high-end finishes, quartz counters, and that gorgeous blue island that ties everything together. Charcuterie, jazz playing through the built-in speakers, and desserts waiting in the butler's pantry. It's the heart of the home, and it's always buzzing with life. Oh, and Monday? Softball tryouts. Thankfully, Morgan Park is just a one-minute walk, so there's no frantic rush. Just another reason we love where we live. This place isn't just a house. It's a lifestyle and it fits us perfectly. You belong here (id:35762)
Open House
This property has open houses!
2:00 pm
Ends at:4:00 pm
2:00 pm
Ends at:4:00 pm
Property Details
| MLS® Number | N12140528 |
| Property Type | Single Family |
| Community Name | Old Markham Village |
| AmenitiesNearBy | Hospital, Park, Public Transit, Schools |
| CommunityFeatures | Community Centre |
| ParkingSpaceTotal | 3 |
Building
| BathroomTotal | 5 |
| BedroomsAboveGround | 4 |
| BedroomsBelowGround | 2 |
| BedroomsTotal | 6 |
| Age | 0 To 5 Years |
| BasementDevelopment | Finished |
| BasementType | N/a (finished) |
| ConstructionStyleAttachment | Semi-detached |
| CoolingType | Central Air Conditioning |
| FireplacePresent | Yes |
| FlooringType | Hardwood |
| FoundationType | Concrete |
| HalfBathTotal | 1 |
| HeatingFuel | Natural Gas |
| HeatingType | Forced Air |
| StoriesTotal | 2 |
| SizeInterior | 2500 - 3000 Sqft |
| Type | House |
| UtilityWater | Municipal Water |
Parking
| Garage |
Land
| Acreage | No |
| LandAmenities | Hospital, Park, Public Transit, Schools |
| Sewer | Sanitary Sewer |
| SizeDepth | 25.6 M |
| SizeFrontage | 10.73 M |
| SizeIrregular | 10.7 X 25.6 M |
| SizeTotalText | 10.7 X 25.6 M |
Rooms
| Level | Type | Length | Width | Dimensions |
|---|---|---|---|---|
| Second Level | Primary Bedroom | 5.89 m | 4.25 m | 5.89 m x 4.25 m |
| Second Level | Bedroom 2 | 6.79 m | 3.17 m | 6.79 m x 3.17 m |
| Second Level | Bedroom 3 | 4.81 m | 3.35 m | 4.81 m x 3.35 m |
| Basement | Bedroom 4 | 3.32 m | 3.39 m | 3.32 m x 3.39 m |
| Basement | Bedroom 5 | 3.04 m | 2.75 m | 3.04 m x 2.75 m |
| Basement | Recreational, Games Room | 6.6 m | 3.55 m | 6.6 m x 3.55 m |
| Ground Level | Living Room | 4.57 m | 3.36 m | 4.57 m x 3.36 m |
| Ground Level | Dining Room | 4.25 m | 3.14 m | 4.25 m x 3.14 m |
| Ground Level | Kitchen | 4.56 m | 3.99 m | 4.56 m x 3.99 m |
| Ground Level | Eating Area | 3.99 m | 3.11 m | 3.99 m x 3.11 m |
| Ground Level | Family Room | 4.39 m | 3.59 m | 4.39 m x 3.59 m |
Utilities
| Cable | Installed |
| Sewer | Installed |
Interested?
Contact us for more information
Kosta Deris
Broker
1396 Don Mills Rd Unit B-121
Toronto, Ontario M3B 0A7

