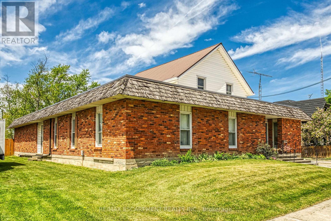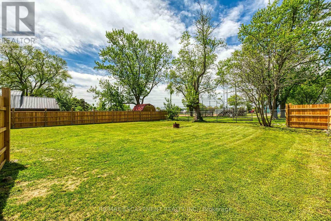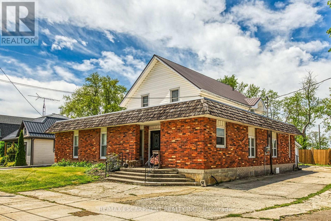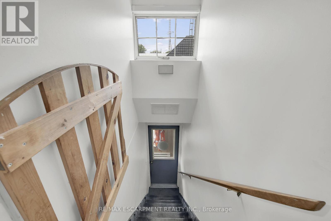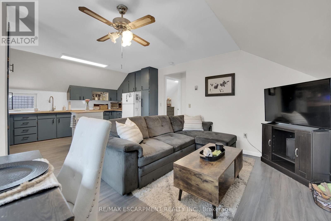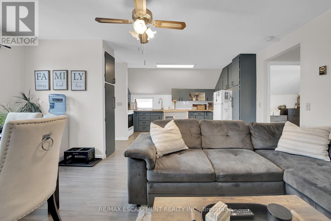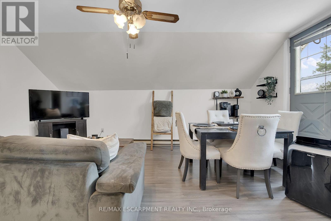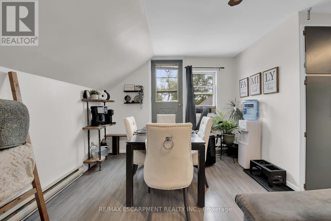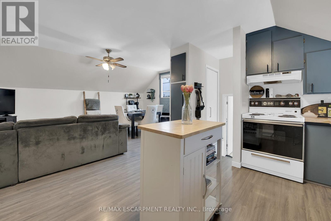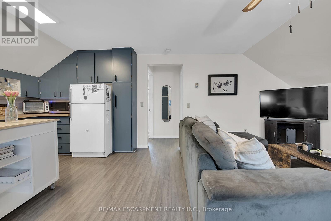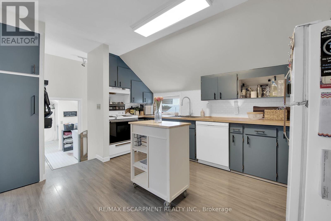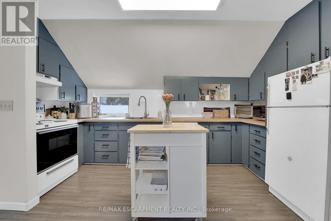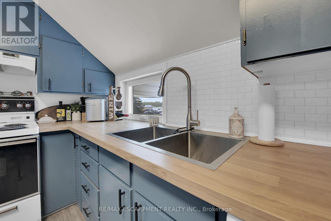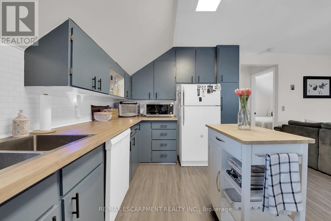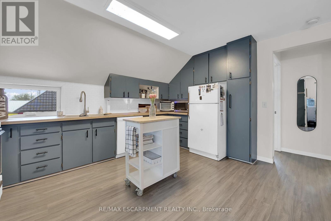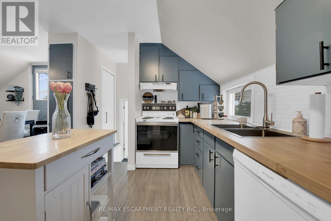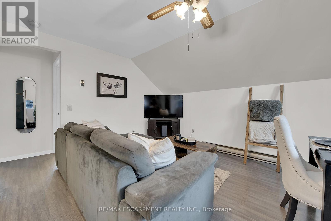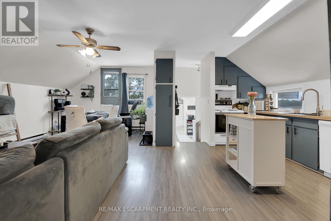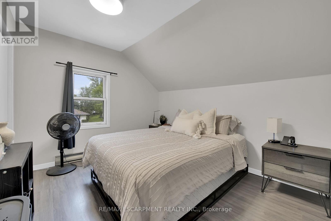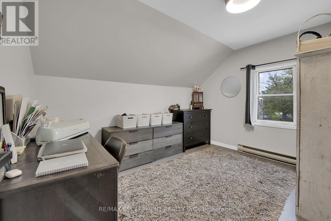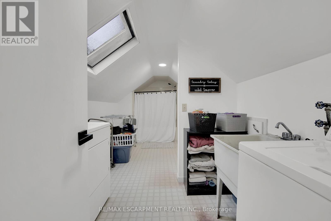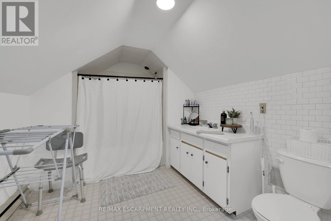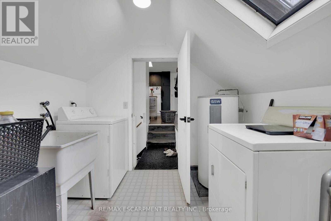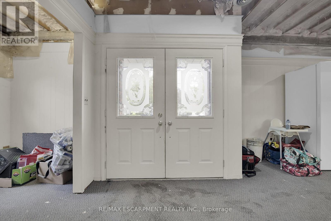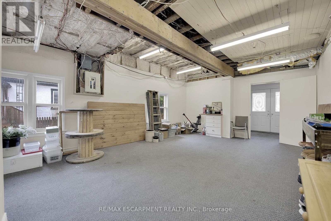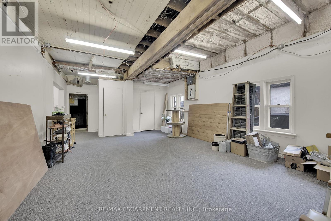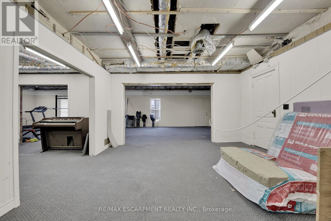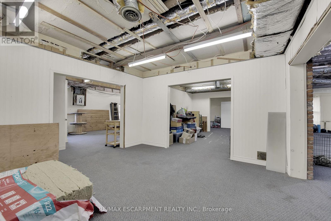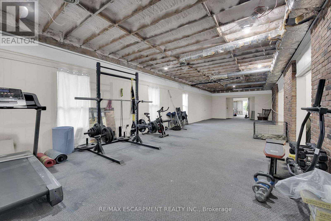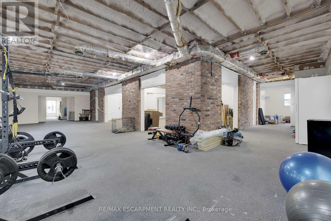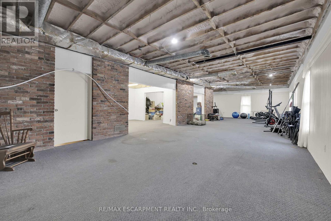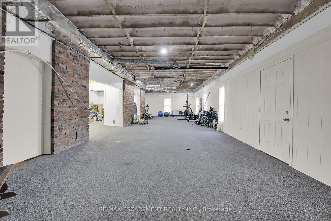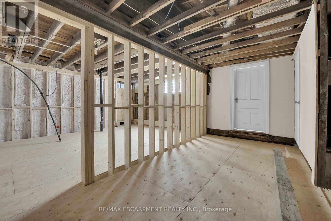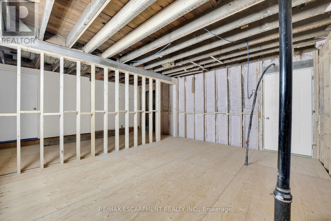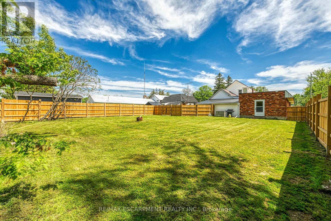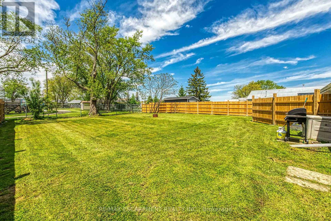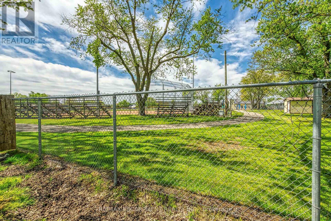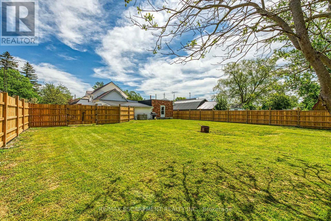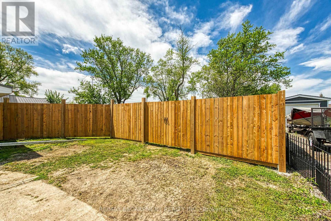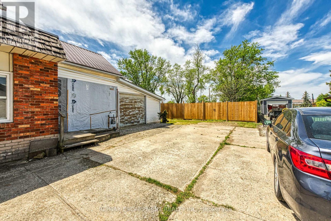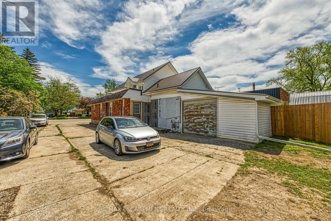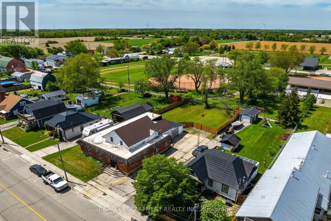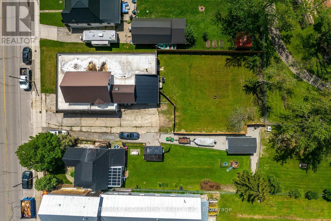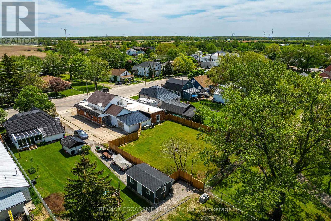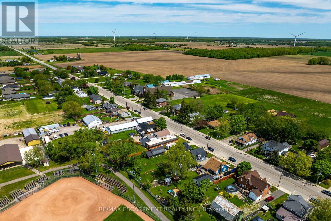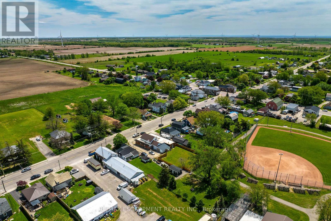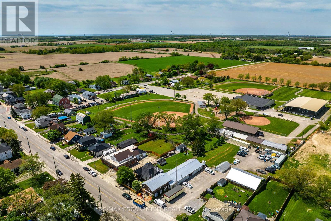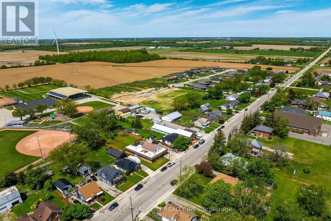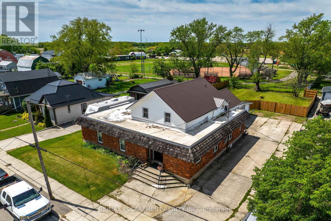17 Erie Avenue N Haldimand, Ontario N0A 1G0
$450,000
ATTENTION - all Renovators, Flippers or Investors - check out this interesting, unbelievably priced property located in Fisherville - a Haldimand County hamlet -40/45 min/Hamilton, Brantford & 403 - 15 mins SW of Cayuga - in-route to Lake Erie. Former commercial type property / now full residential incs 0.28ac (75x175) ftrs new wood fenced yard24 abutting ball diamond & playground/park. Introduces 3745sf of total living area incorporates updated 583sf 2 bedroom upper level open concept apartment ftrs living/dining room, stylish kitchen, 4pc bath & laundry room. Large 3162sf main level is completely gutted w/perimeter walls studded, insulated & vapour barrier incs re-built/shored up foundations/23/24 incs 5-6 huge rooms can be split into 2-3 residential apartment units. (id:35762)
Property Details
| MLS® Number | X12170032 |
| Property Type | Single Family |
| Community Name | Haldimand |
| Features | Sump Pump |
| ParkingSpaceTotal | 5 |
Building
| BathroomTotal | 1 |
| BedroomsAboveGround | 2 |
| BedroomsTotal | 2 |
| Age | 100+ Years |
| Amenities | Separate Heating Controls, Separate Electricity Meters |
| ConstructionStyleAttachment | Detached |
| CoolingType | Window Air Conditioner |
| ExteriorFinish | Brick, Vinyl Siding |
| FoundationType | Poured Concrete, Slab, Stone |
| HeatingFuel | Natural Gas |
| HeatingType | Forced Air |
| StoriesTotal | 2 |
| SizeInterior | 3500 - 5000 Sqft |
| Type | House |
| UtilityWater | Cistern |
Parking
| Attached Garage | |
| Garage |
Land
| Acreage | No |
| Sewer | Septic System |
| SizeDepth | 165 Ft |
| SizeFrontage | 75 Ft |
| SizeIrregular | 75 X 165 Ft |
| SizeTotalText | 75 X 165 Ft|under 1/2 Acre |
Rooms
| Level | Type | Length | Width | Dimensions |
|---|---|---|---|---|
| Second Level | Bedroom | 3.56 m | 3.02 m | 3.56 m x 3.02 m |
| Second Level | Bedroom | 3.56 m | 3.02 m | 3.56 m x 3.02 m |
| Second Level | Living Room | 5.23 m | 3.25 m | 5.23 m x 3.25 m |
| Second Level | Kitchen | 4.19 m | 3.25 m | 4.19 m x 3.25 m |
| Second Level | Bathroom | 3.02 m | 2.51 m | 3.02 m x 2.51 m |
| Second Level | Laundry Room | 1.93 m | 2.51 m | 1.93 m x 2.51 m |
| Main Level | Other | 4.34 m | 3.91 m | 4.34 m x 3.91 m |
| Main Level | Other | 3.89 m | 4.5 m | 3.89 m x 4.5 m |
| Main Level | Other | 15.47 m | 4.9 m | 15.47 m x 4.9 m |
| Main Level | Other | 6.86 m | 4.6 m | 6.86 m x 4.6 m |
| Main Level | Other | 5.18 m | 4.04 m | 5.18 m x 4.04 m |
| Main Level | Other | 5.18 m | 2.49 m | 5.18 m x 2.49 m |
https://www.realtor.ca/real-estate/28359750/17-erie-avenue-n-haldimand-haldimand
Interested?
Contact us for more information
Peter Ralph Hogeterp
Salesperson
325 Winterberry Drive #4b
Hamilton, Ontario L8J 0B6

