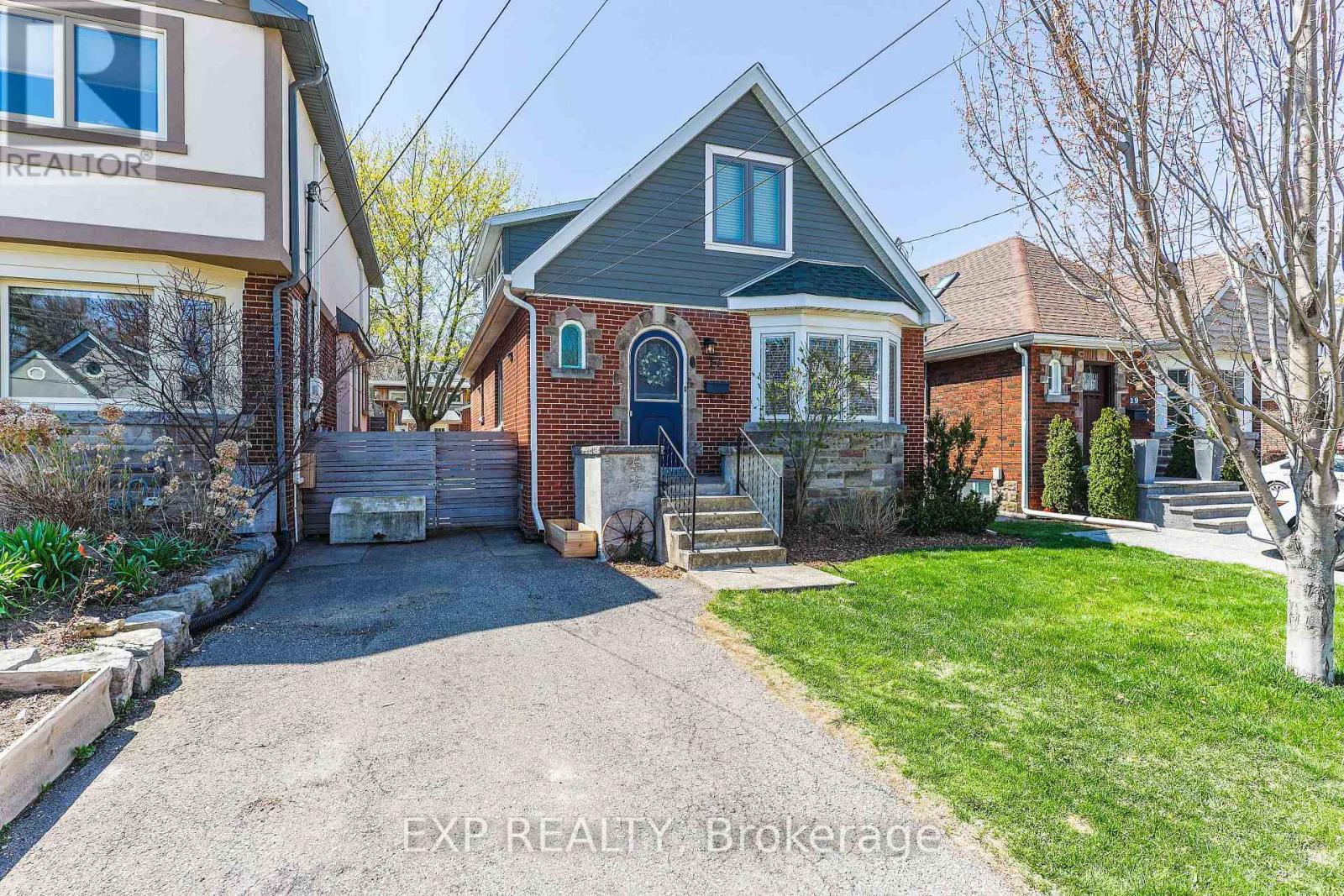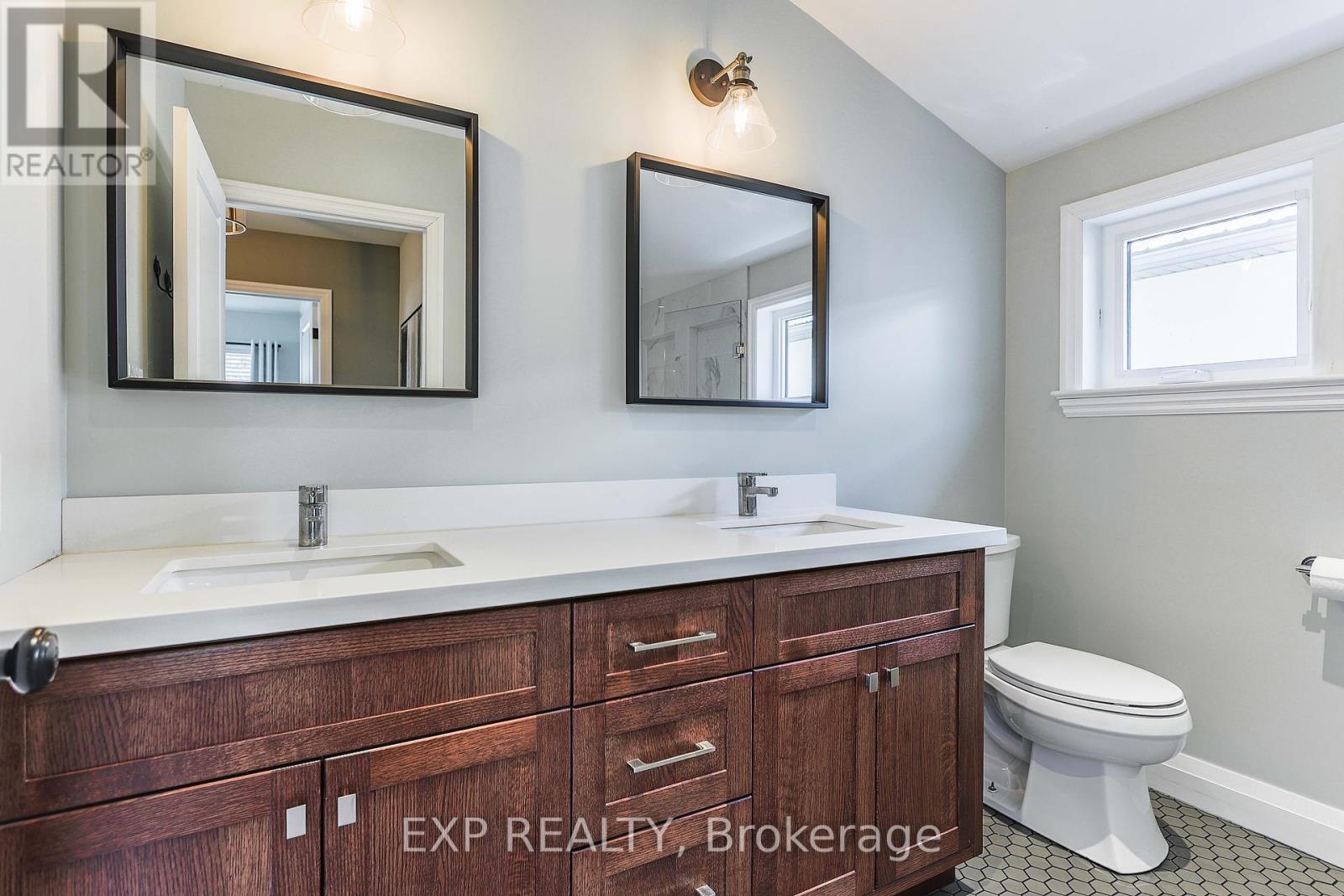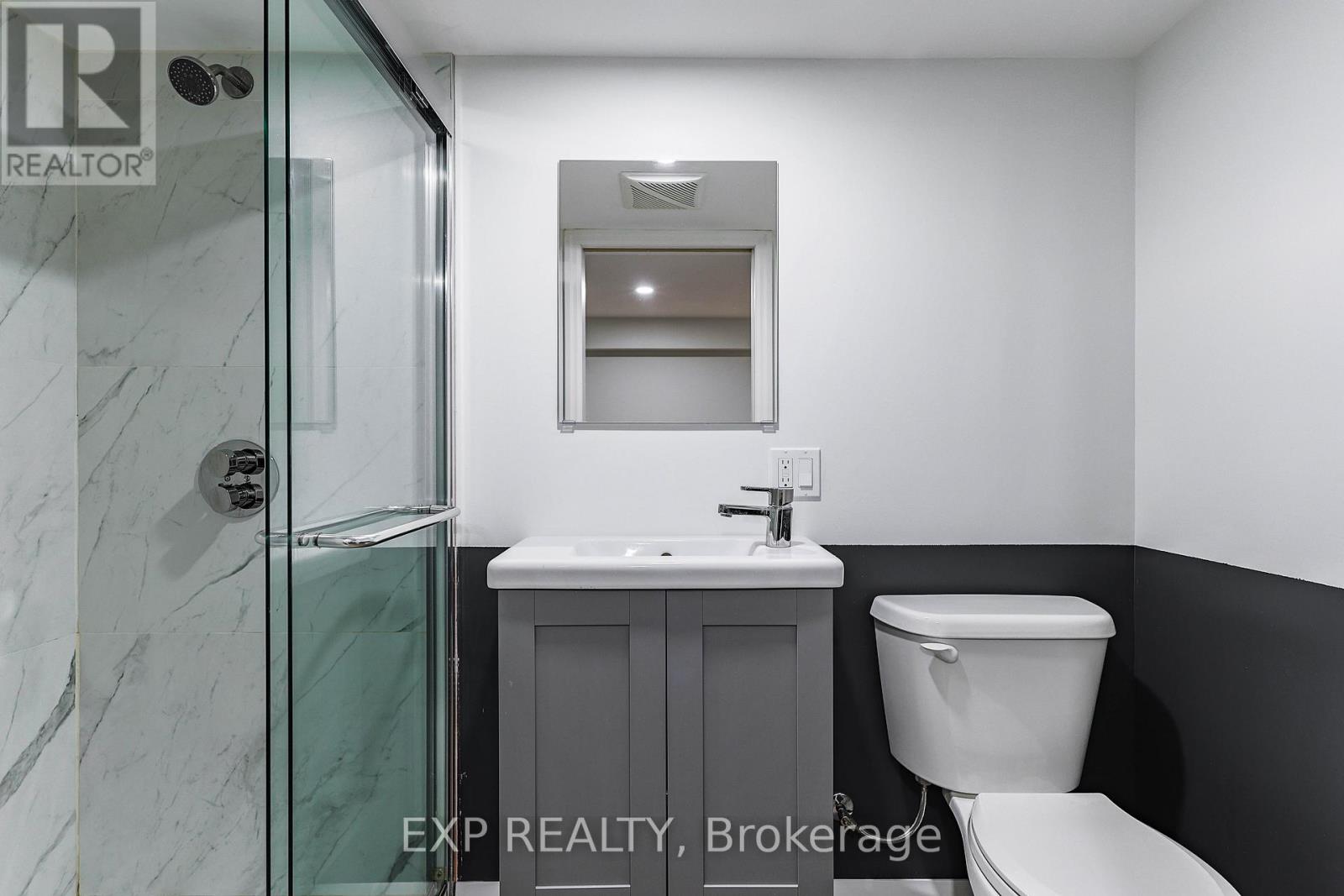17 Edgevale Road Hamilton, Ontario L8S 3P1
$899,000
Welcome to this beautifully updated, move-in ready home nestled in one of Westdales most sought-after family-friendly neighbourhoods. Full of charm and modern touches, this 1.5-storey gem is ideal for young professionals, growing families, or anyone looking to enjoy a vibrant community lifestyle.Step into the bright and welcoming foyer that flows into an expansive open-concept living and dining area, featuring a cozy gas fireplace perfect for relaxing evenings or entertaining guests. The chef-inspired kitchen is a true standout, boasting stainless steel appliances, a generous pantry, and a sunny breakfast nook where you can start your day.Flexible living continues on the main level with a versatile bedroom that can easily double as a home office, plus a thoughtfully designed mudroom offering ample storage and convenience.Upstairs, youll find a spacious primary suite, a comfortable second bedroom, and a stunning 5-piece bathroom with modern finishes. The fully finished lower level adds even more living space a fantastic recreation area ideal for movie nights, kids play, or hosting friends. A sleek 3-piece bathroom and a dedicated laundry room complete the lower level.This home combines timeless character with modern updates, all in a prime Westdale location close to top-rated schools, parks, restaurants, cafes, and McMaster University. (id:35762)
Property Details
| MLS® Number | X12114846 |
| Property Type | Single Family |
| Neigbourhood | Westdale North |
| Community Name | Westdale |
| ParkingSpaceTotal | 1 |
| Structure | Shed |
Building
| BathroomTotal | 3 |
| BedroomsAboveGround | 3 |
| BedroomsTotal | 3 |
| Amenities | Fireplace(s) |
| Appliances | Water Heater, Dishwasher, Dryer, Freezer, Microwave, Hood Fan, Stove, Washer, Window Coverings, Refrigerator |
| BasementDevelopment | Finished |
| BasementType | Full (finished) |
| ConstructionStyleAttachment | Detached |
| CoolingType | Central Air Conditioning, Air Exchanger |
| ExteriorFinish | Brick |
| FireplacePresent | Yes |
| FireplaceTotal | 1 |
| FoundationType | Block |
| HeatingFuel | Natural Gas |
| HeatingType | Forced Air |
| StoriesTotal | 2 |
| SizeInterior | 1500 - 2000 Sqft |
| Type | House |
| UtilityWater | Municipal Water |
Parking
| No Garage |
Land
| Acreage | No |
| Sewer | Sanitary Sewer |
| SizeDepth | 100 Ft |
| SizeFrontage | 32 Ft |
| SizeIrregular | 32 X 100 Ft |
| SizeTotalText | 32 X 100 Ft |
| ZoningDescription | C/s-1364 |
Rooms
| Level | Type | Length | Width | Dimensions |
|---|---|---|---|---|
| Second Level | Primary Bedroom | 4.45 m | 4.06 m | 4.45 m x 4.06 m |
| Second Level | Bedroom 2 | 4.06 m | 3.2 m | 4.06 m x 3.2 m |
| Second Level | Bathroom | 3.4 m | 2.72 m | 3.4 m x 2.72 m |
| Lower Level | Recreational, Games Room | 5.97 m | 3.28 m | 5.97 m x 3.28 m |
| Lower Level | Bathroom | 2.41 m | 1.22 m | 2.41 m x 1.22 m |
| Lower Level | Laundry Room | 3.12 m | 2.69 m | 3.12 m x 2.69 m |
| Lower Level | Utility Room | 7.54 m | 2.77 m | 7.54 m x 2.77 m |
| Main Level | Foyer | 2.01 m | 1.65 m | 2.01 m x 1.65 m |
| Main Level | Living Room | 7.42 m | 3.38 m | 7.42 m x 3.38 m |
| Main Level | Kitchen | 3.3 m | 2.95 m | 3.3 m x 2.95 m |
| Main Level | Eating Area | 3.25 m | 2.97 m | 3.25 m x 2.97 m |
| Main Level | Mud Room | 3.25 m | 1.55 m | 3.25 m x 1.55 m |
| Main Level | Bedroom 3 | 3.38 m | 2.74 m | 3.38 m x 2.74 m |
| Main Level | Bathroom | 2.29 m | 1.7 m | 2.29 m x 1.7 m |
https://www.realtor.ca/real-estate/28240068/17-edgevale-road-hamilton-westdale-westdale
Interested?
Contact us for more information
Sean Hartley Kavanagh
Broker
21 King St W Unit A 5/fl
Hamilton, Ontario L8P 4W7
Leo Manchisi
Salesperson
21 King St W Unit A 5/fl
Hamilton, Ontario L8P 4W7















































