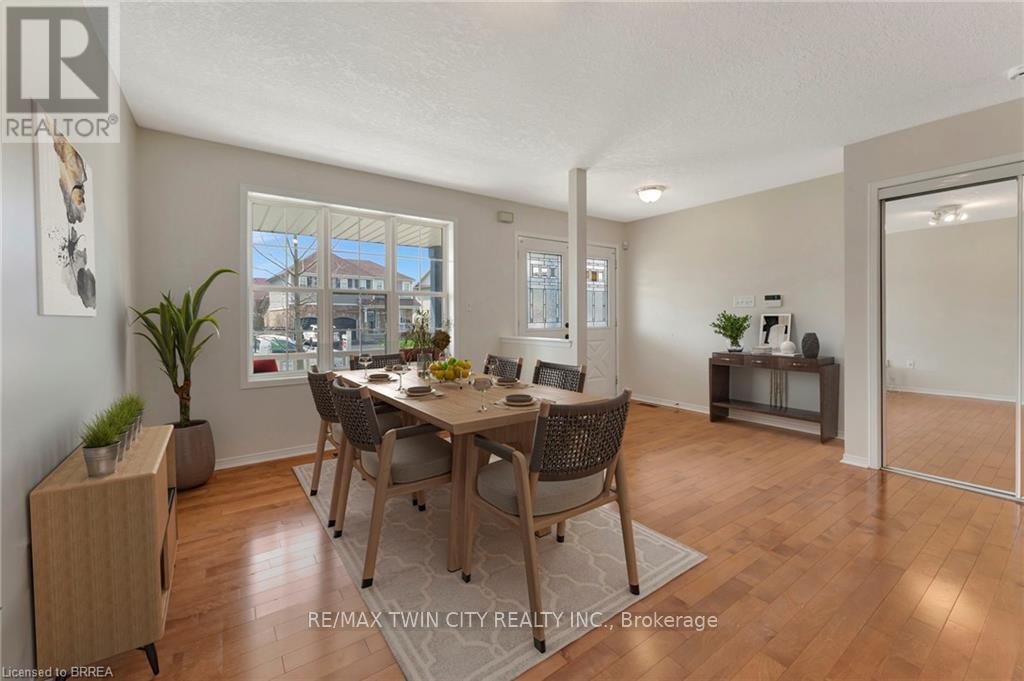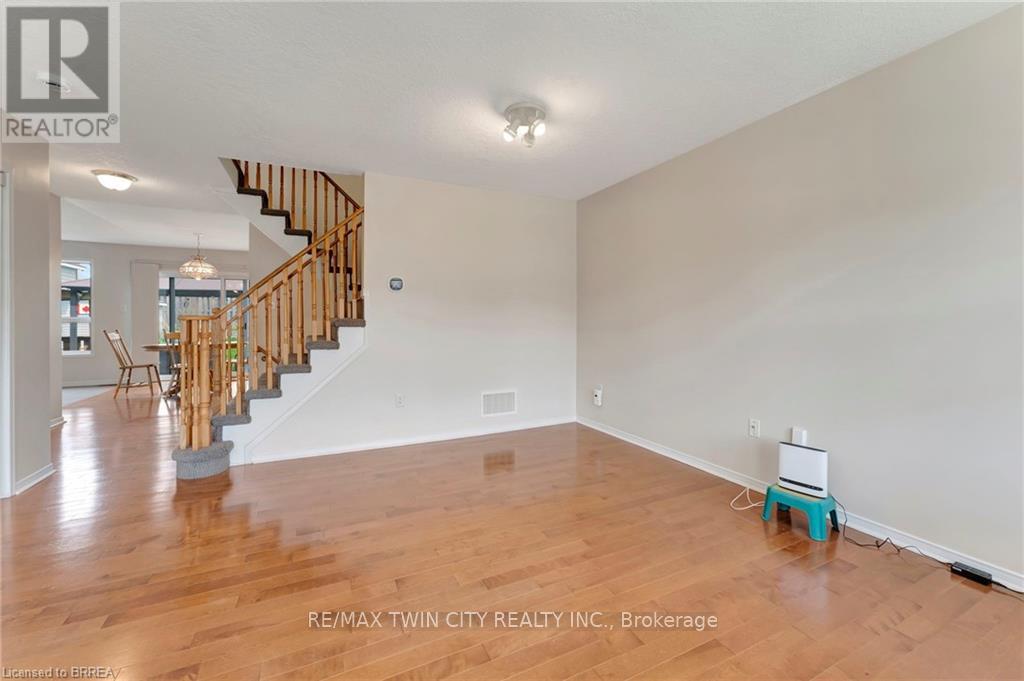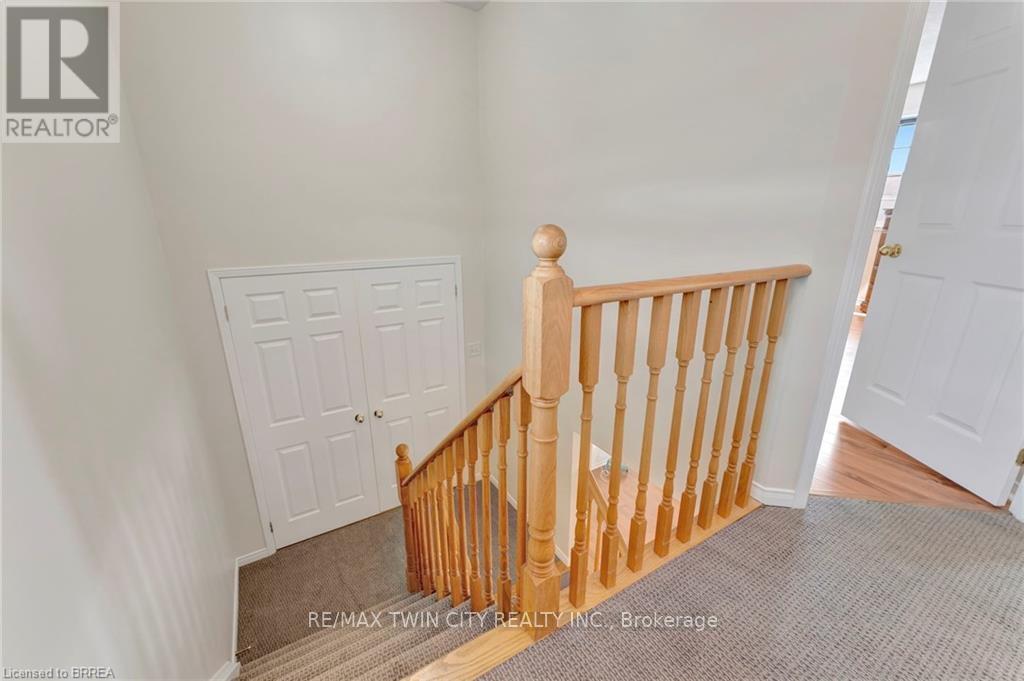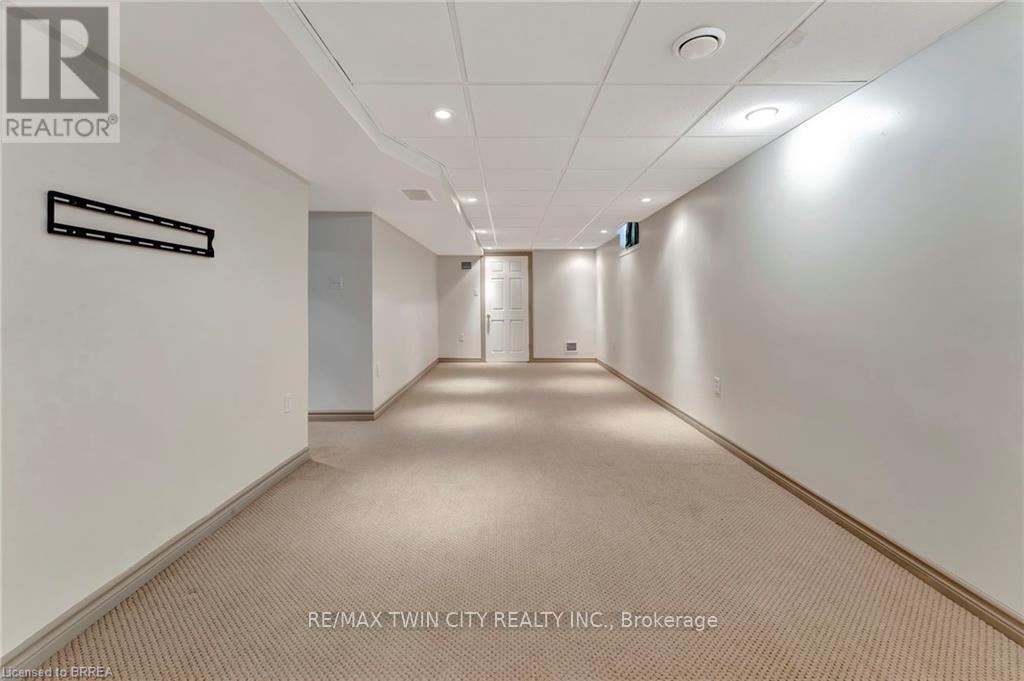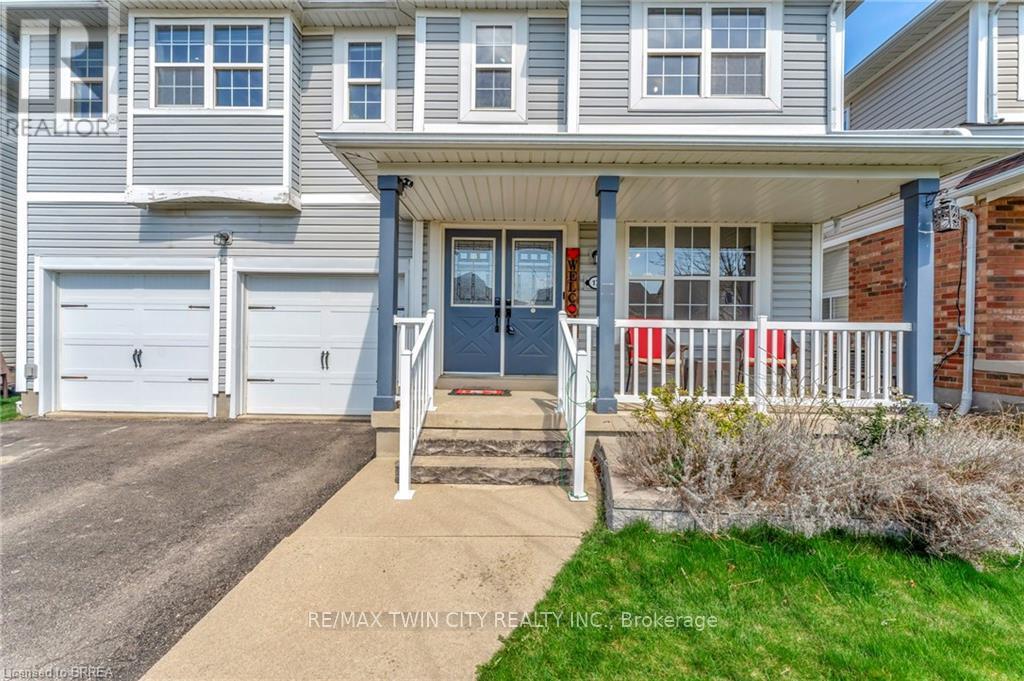17 Draper Street Brantford, Ontario N3T 6P8
$649,900
Welcome to this bright and spacious 3-bedroom, 3-bathroom home in one of Brantfords most desirable neighborhoodsWest Brant. With an open-concept layout that seamlessly connects the living room, dining area, and kitchen, this home offers the perfect space for both relaxation and entertaining. Plus, enjoy the added bonus of a separate formal dining room. Upstairs you'll find 3 bedrooms featuring an ensuite bathroom for the primary with a walk in closet, and a guest washroom. The upper level also offers a convenient laundry room, located just steps from the bedrooms for added practicality. The fully finished basement provides even more space to suit your needswhether its for a home theater, gym, office, or guest area, the possibilities are endless! Step outside and fall in love with the expansive backyarda rare find! The large patio is perfect for outdoor entertainment, whether its summer BBQs, relaxing in the fresh air, or watching the kids play. Dont miss outhomes like this dont last long in West Brant, book your private showing today! (id:35762)
Property Details
| MLS® Number | X12108637 |
| Property Type | Single Family |
| AmenitiesNearBy | Park, Place Of Worship, Public Transit, Schools |
| CommunityFeatures | School Bus, Community Centre |
| EquipmentType | Water Heater |
| ParkingSpaceTotal | 4 |
| RentalEquipmentType | Water Heater |
| Structure | Shed |
Building
| BathroomTotal | 3 |
| BedroomsAboveGround | 3 |
| BedroomsTotal | 3 |
| Age | 31 To 50 Years |
| Amenities | Fireplace(s) |
| Appliances | Garage Door Opener Remote(s), Central Vacuum, Water Heater - Tankless |
| BasementDevelopment | Finished |
| BasementType | Full (finished) |
| ConstructionStyleAttachment | Detached |
| CoolingType | Central Air Conditioning |
| ExteriorFinish | Vinyl Siding |
| FireplacePresent | Yes |
| FireplaceTotal | 1 |
| FlooringType | Hardwood |
| FoundationType | Poured Concrete |
| HalfBathTotal | 1 |
| HeatingFuel | Natural Gas |
| HeatingType | Forced Air |
| StoriesTotal | 2 |
| SizeInterior | 1500 - 2000 Sqft |
| Type | House |
| UtilityWater | Municipal Water |
Parking
| Attached Garage | |
| Garage |
Land
| Acreage | No |
| FenceType | Fully Fenced |
| LandAmenities | Park, Place Of Worship, Public Transit, Schools |
| Sewer | Sanitary Sewer |
| SizeDepth | 112 Ft ,9 In |
| SizeFrontage | 43 Ft ,3 In |
| SizeIrregular | 43.3 X 112.8 Ft |
| SizeTotalText | 43.3 X 112.8 Ft |
| ZoningDescription | R1c-15 |
Rooms
| Level | Type | Length | Width | Dimensions |
|---|---|---|---|---|
| Second Level | Laundry Room | 2.06 m | 0.84 m | 2.06 m x 0.84 m |
| Second Level | Primary Bedroom | 4.14 m | 4.01 m | 4.14 m x 4.01 m |
| Second Level | Bedroom | 3.43 m | 3.25 m | 3.43 m x 3.25 m |
| Second Level | Bedroom | 4.19 m | 3.89 m | 4.19 m x 3.89 m |
| Second Level | Bathroom | 2.24 m | 1.73 m | 2.24 m x 1.73 m |
| Second Level | Bathroom | 2.29 m | 1.7 m | 2.29 m x 1.7 m |
| Basement | Recreational, Games Room | 8.31 m | 5.38 m | 8.31 m x 5.38 m |
| Basement | Other | 2.77 m | 2.03 m | 2.77 m x 2.03 m |
| Basement | Other | 3.3 m | 2.06 m | 3.3 m x 2.06 m |
| Basement | Utility Room | 4.85 m | 4.44 m | 4.85 m x 4.44 m |
| Basement | Other | 4.85 m | 1.14 m | 4.85 m x 1.14 m |
| Main Level | Dining Room | 4.19 m | 4.17 m | 4.19 m x 4.17 m |
| Main Level | Kitchen | 3.2 m | 3.1 m | 3.2 m x 3.1 m |
| Main Level | Dining Room | 3.2 m | 2.44 m | 3.2 m x 2.44 m |
| Main Level | Family Room | 4.9 m | 3.2 m | 4.9 m x 3.2 m |
| Main Level | Bathroom | 2.06 m | 0.74 m | 2.06 m x 0.74 m |
https://www.realtor.ca/real-estate/28225644/17-draper-street-brantford
Interested?
Contact us for more information
Kyle Thomas Dinsmore
Broker
515 Park Road N Unit B
Brantford, Ontario N3R 7K8




