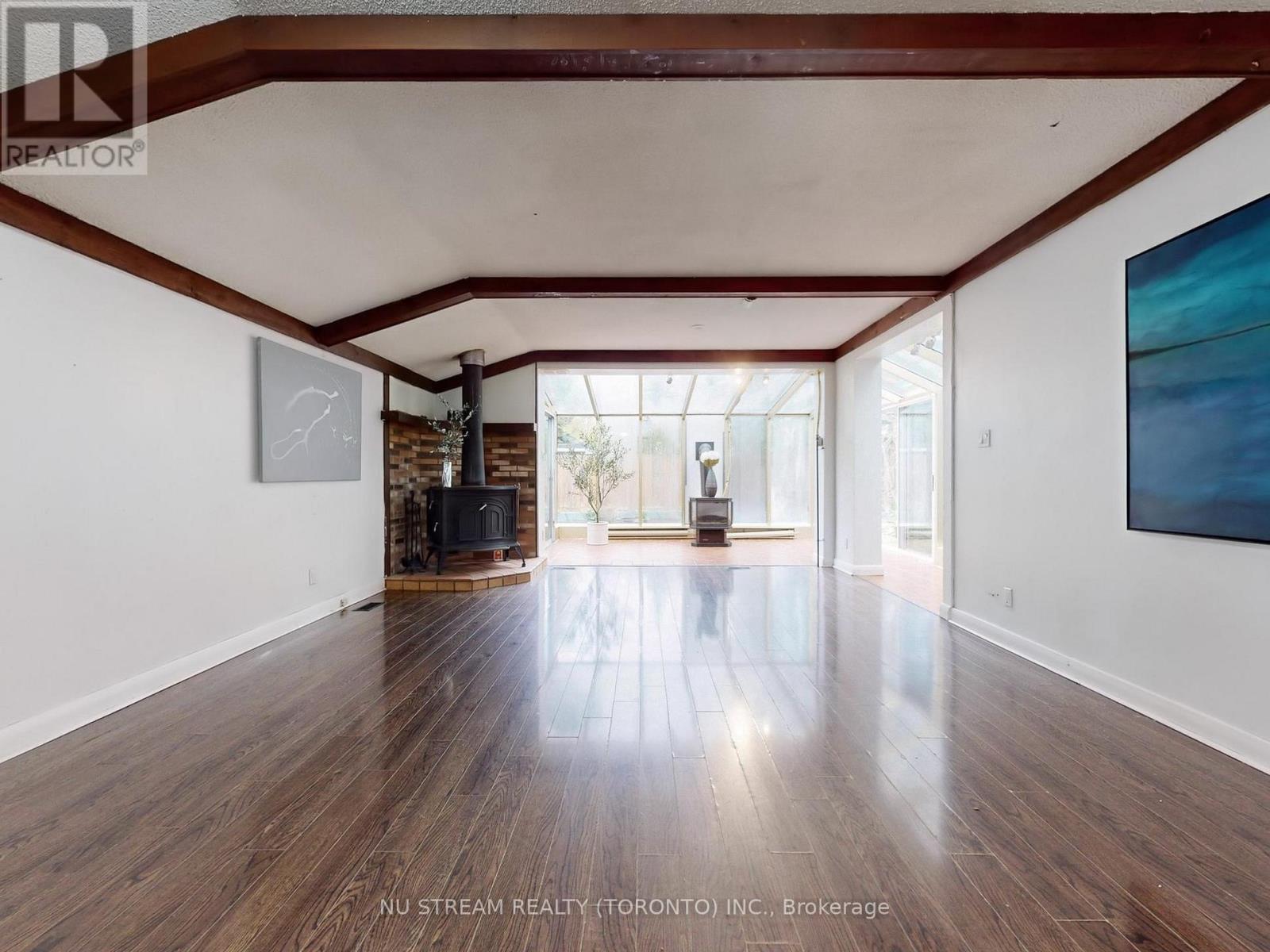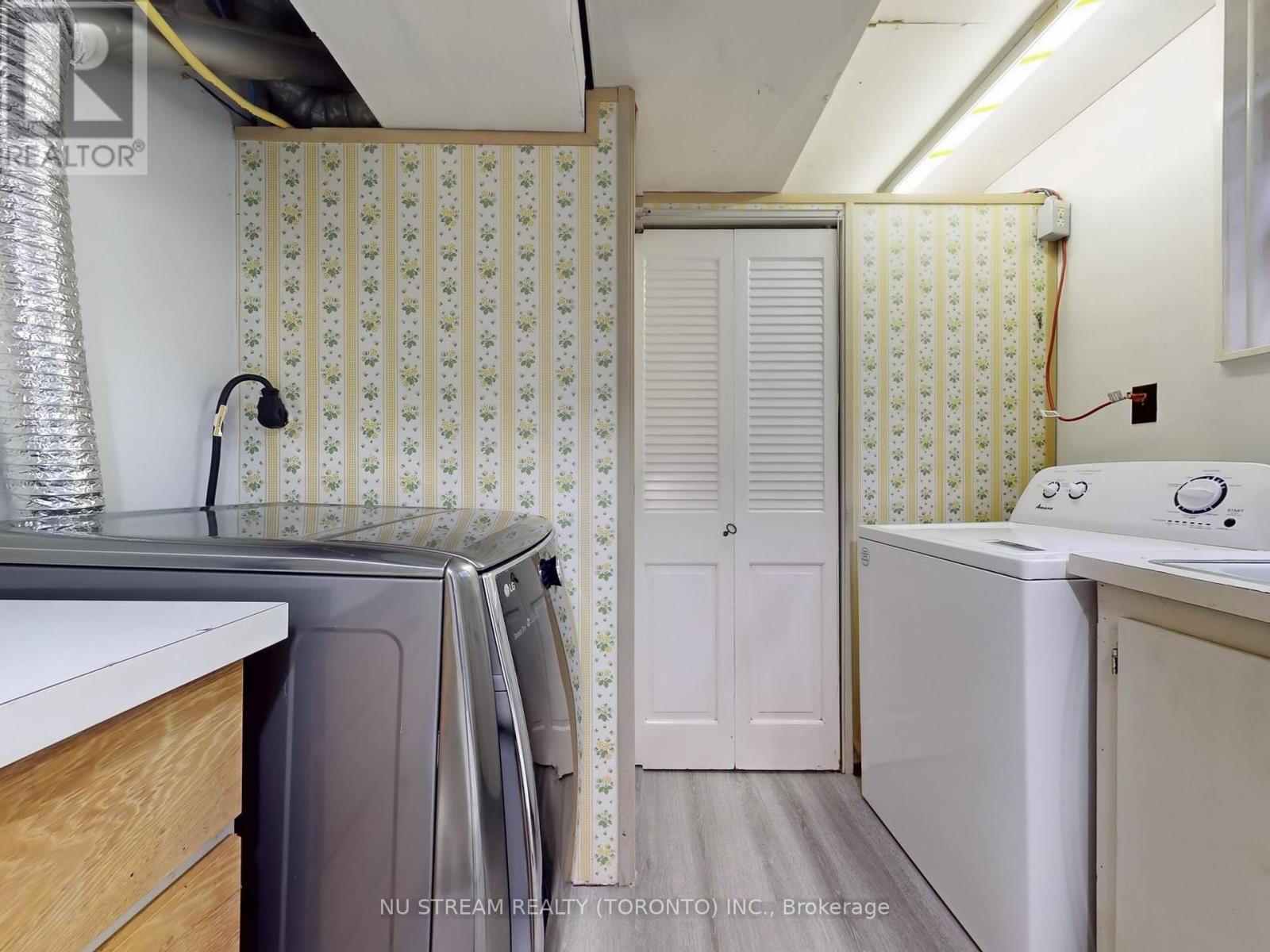17 Chatfield Drive Toronto, Ontario M3B 1K6
$1,599,800
Great location! Great opportunity ! This charming family home sits on an 85-foot frontage in the sought-after Banbury-Don Mills area, one of Toronto's most desirable neighborhoods surrounded by multi-million dollar homes! This cozy property features 3+1 bedrooms and 2 bathrooms. Besides living room, there is a sunroom give an added level of spaciousness, are filled with lots of natural light providing a warm and welcoming atmosphere. The huge 85-foot front yard and private south-facing backyard with a swimming pool , perfect for outdoor enjoyment. Excellent School District - Rippleton PS, Winfield MS, York Mills CI, St. Bonaventure Catholic School, Private schools, French Immersion. Just minutes to fitness & tennis clubs, parks, North York General & Sunnybrook Hospital. All the excitement and restaurants are at the Shops at Don Mills. Don't miss this incredible opportunity to reimagine or rebuild in a prime location.Excellent for living or investment. The possibilities are endless! Roof(2022) (id:35762)
Property Details
| MLS® Number | C12132525 |
| Property Type | Single Family |
| Neigbourhood | North York |
| Community Name | Banbury-Don Mills |
| ParkingSpaceTotal | 5 |
| PoolType | Inground Pool |
Building
| BathroomTotal | 2 |
| BedroomsAboveGround | 3 |
| BedroomsBelowGround | 1 |
| BedroomsTotal | 4 |
| Appliances | Water Heater, Dishwasher, Dryer, Stove, Washer, Window Coverings, Refrigerator |
| BasementDevelopment | Finished |
| BasementType | N/a (finished) |
| ConstructionStyleAttachment | Detached |
| CoolingType | Central Air Conditioning |
| ExteriorFinish | Brick |
| FireplacePresent | Yes |
| FoundationType | Concrete |
| HeatingFuel | Natural Gas |
| HeatingType | Forced Air |
| StoriesTotal | 2 |
| SizeInterior | 1100 - 1500 Sqft |
| Type | House |
| UtilityWater | Municipal Water |
Parking
| Carport | |
| Garage |
Land
| Acreage | No |
| Sewer | Sanitary Sewer |
| SizeDepth | 103 Ft |
| SizeFrontage | 85 Ft ,1 In |
| SizeIrregular | 85.1 X 103 Ft |
| SizeTotalText | 85.1 X 103 Ft |
Rooms
| Level | Type | Length | Width | Dimensions |
|---|---|---|---|---|
| Lower Level | Bedroom 4 | 7.21 m | 4.26 m | 7.21 m x 4.26 m |
| Main Level | Living Room | 7.38 m | 5.25 m | 7.38 m x 5.25 m |
| Main Level | Dining Room | 7.38 m | 5.25 m | 7.38 m x 5.25 m |
| Main Level | Kitchen | 3.61 m | 3.11 m | 3.61 m x 3.11 m |
| Main Level | Sunroom | 5.25 m | 2.62 m | 5.25 m x 2.62 m |
| Upper Level | Bedroom | 4.59 m | 4.26 m | 4.59 m x 4.26 m |
| Upper Level | Bedroom 2 | 4.26 m | 2.95 m | 4.26 m x 2.95 m |
| Upper Level | Bedroom 3 | 4.26 m | 2.95 m | 4.26 m x 2.95 m |
Interested?
Contact us for more information
Jin Duan
Salesperson
140 York Blvd
Richmond Hill, Ontario L4B 3J6























